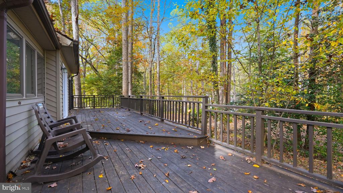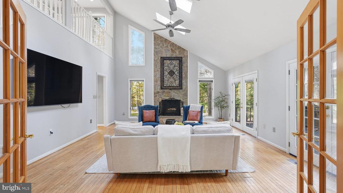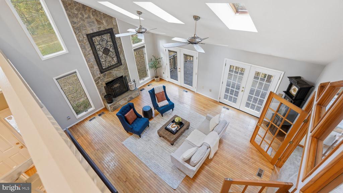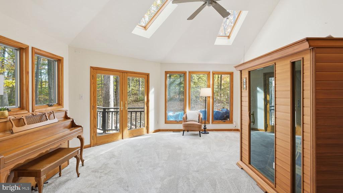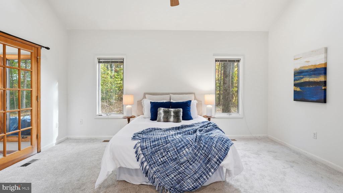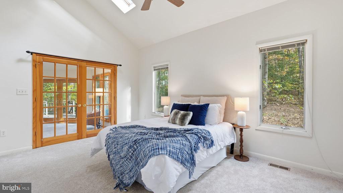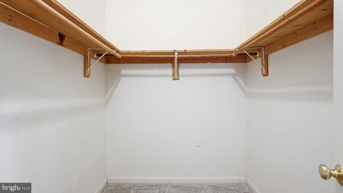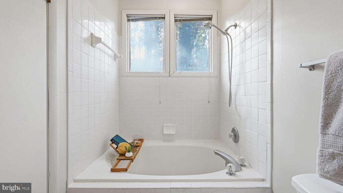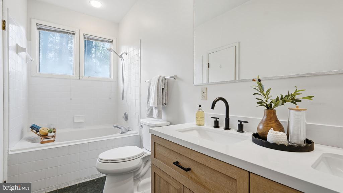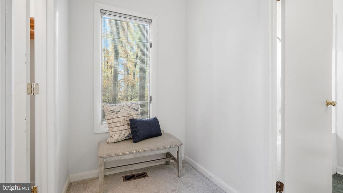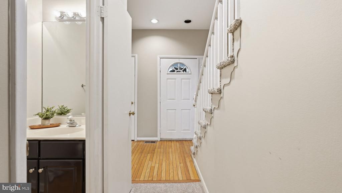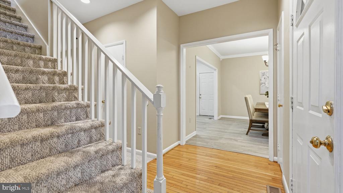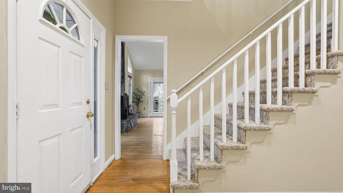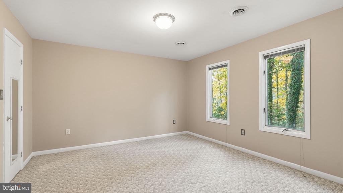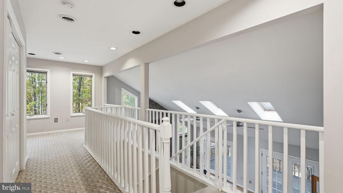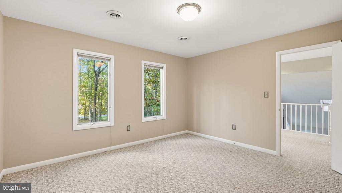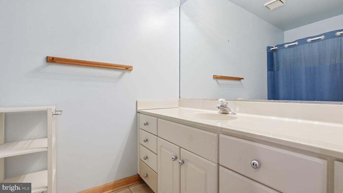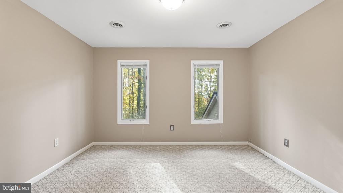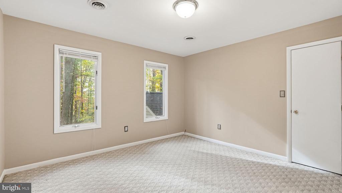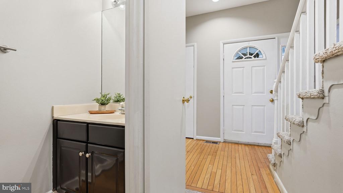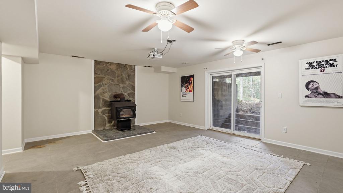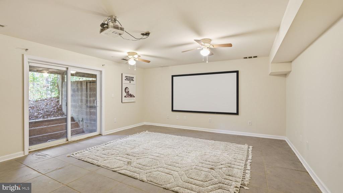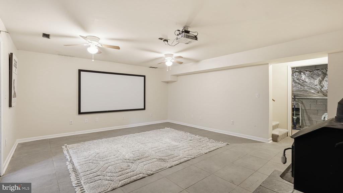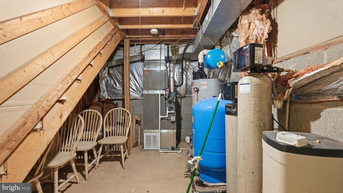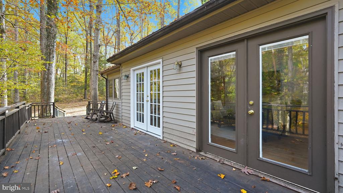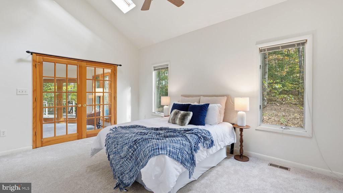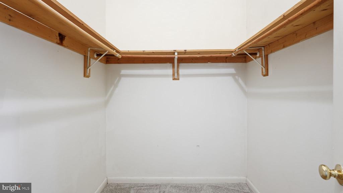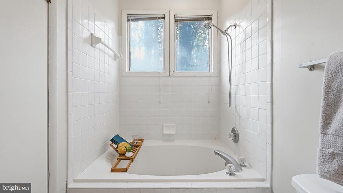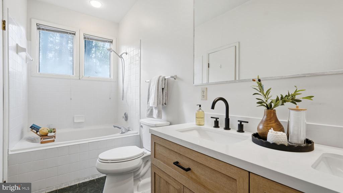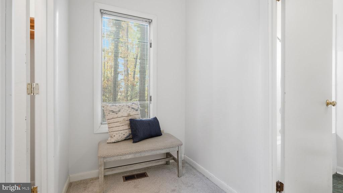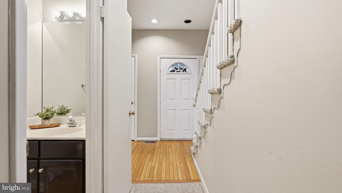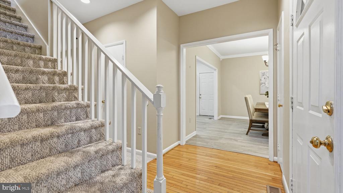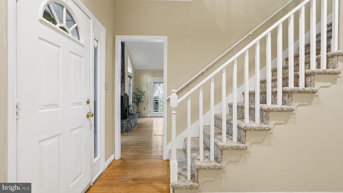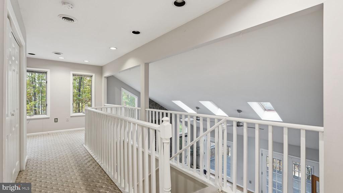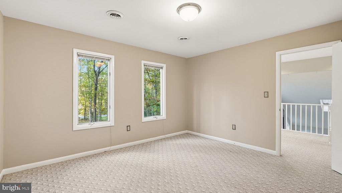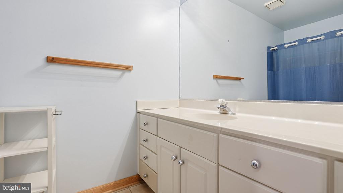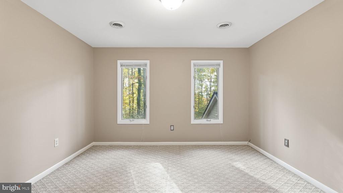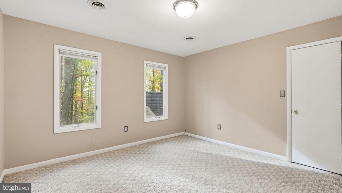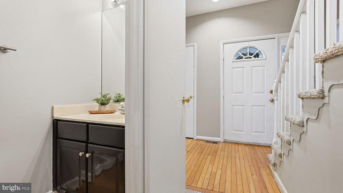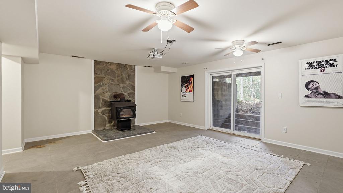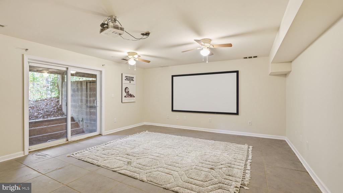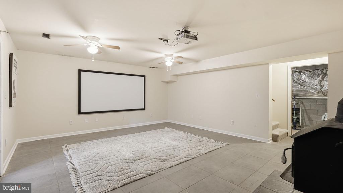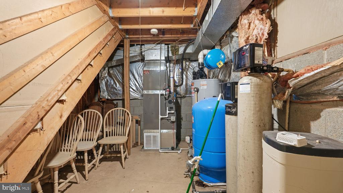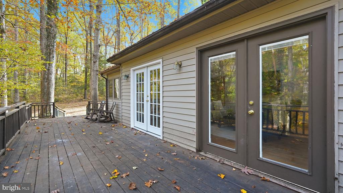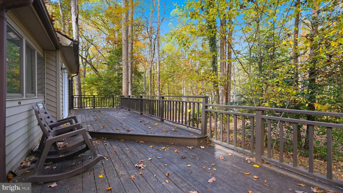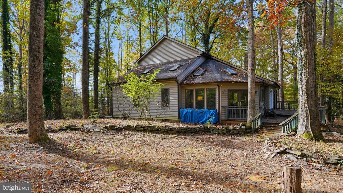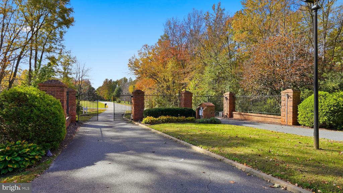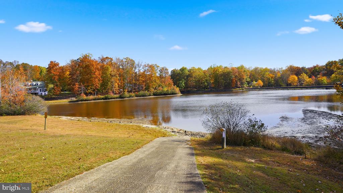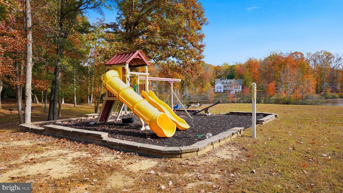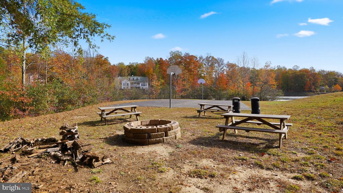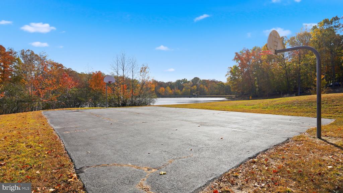8805 Pepperidge Dr, Spotsylvania VA 22553
- $620,000
- MLS #:VASP2037536
- 3beds
- 2baths
- 1half-baths
- 3,016sq ft
- 2.41acres
Neighborhood: The Laurels
Square Ft Finished: 3,016
Square Ft Unfinished: 200
Elementary School: NONE
Middle School: Spotsylvania
High School: Spotsylvania
Property Type: residential
Subcategory: Detached
HOA: Yes
Area: Spotsylvania
Year Built: 1993
Price per Sq. Ft: $205.57
1st Floor Master Bedroom: Attic, PrimaryDownstairs, PermanentAtticStairs, Skylights, WalkInClosets, BreakfastArea, VaultedCeilings
HOA fee: $50
View: TreesWoods
Security: GatedCommunity
Design: Contemporary
Roof: Shingle,Wood
Driveway: Deck, Porch
Windows/Ceiling: Skylights
Garage Num Cars: 2.0
Cooling: HeatPump, CeilingFans
Air Conditioning: HeatPump, CeilingFans
Heating: Electric, HeatPump
Water: Private, Well
Sewer: SepticTank
Features: Carpet, CeramicTile, Wood
Basement: Finished, WalkOutAccess
Fireplace Type: One, Stone, WoodBurning
Appliances: Dishwasher, Disposal, Refrigerator, Dryer, Washer
Amenities: CommonAreaMaintenance, RoadMaintenance, SnowRemoval, Security
Amenities: BeachRights,BasketballCourt,BoatDock,BoatRamp,PicnicArea,Water
Possession: CloseOfEscrow
Kickout: No
Annual Taxes: $2,278
Tax Year: 2006
Directions: Rt 1 North, left onto Morris Rd, Rt onto VA 208 Left onto Robert E Lee Dr, Left onto Isle of Laurels go through gate and turn Rt onto Pepperidge Dr. Home is on left before end of cul-de-sac
Welcome to 8805 Pepperidge Dr, a beautifully landscaped private wooded retreat, nestled on a 2.41”‘acre lot in the gated community of The Laurels. This contemporary 3”‘bedroom, 2½”‘bath home features hardwood floors and LVP throughout the main level and a complete kitchen refresh including new cabinets and granite countertops. Tons of natural light streaming through oversized windows and skylights throughout. This home is full of character with large doorways, beautiful bonus sunroom with French doors & sauna, and open living room with vaulted ceilings. Plus, upstairs balcony overlooking the living room. Main Floor primary bedroom with walk in closet and bathroom complete with dual sinks and large soaking tub. Spacious living area complete with cozy wood burning fireplace with stone accents. Upstairs you will find two bedrooms, storage, and a full bathroom. The fully finished walk out basement has tile floors and is complete with its own wood stove & built in projector & screen perfect for entertaining or a fun game night. The basement also has a large utility room and unfinished storage area. Two car side garage with storage space. Outside you have a long paved driveway, covered front porch, and large side deck to enjoy your cof
Days on Market: 57
Updated: 1/07/26
Courtesy of: Real Broker, Llc
Want more details?
Directions:
Rt 1 North, left onto Morris Rd, Rt onto VA 208 Left onto Robert E Lee Dr, Left onto Isle of Laurels go through gate and turn Rt onto Pepperidge Dr. Home is on left before end of cul-de-sac
View Map
View Map
Listing Office: Real Broker, Llc

