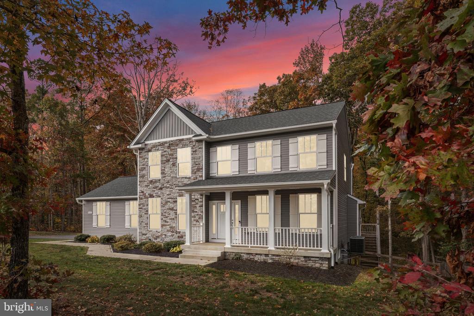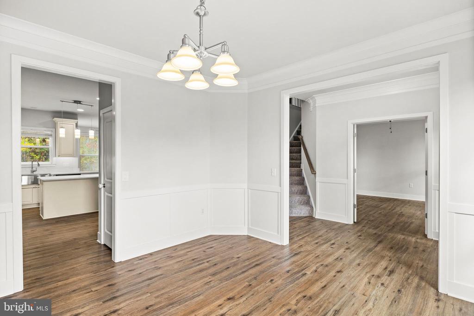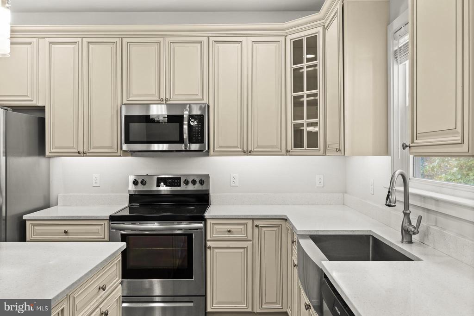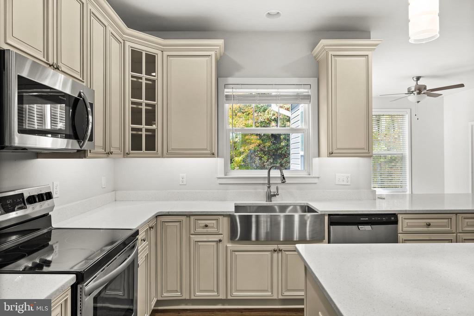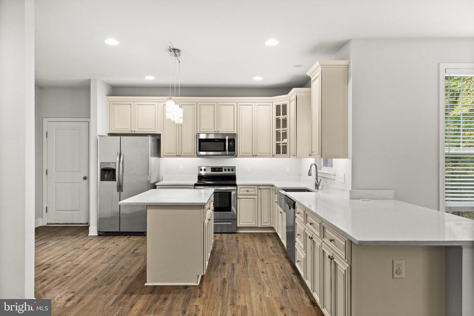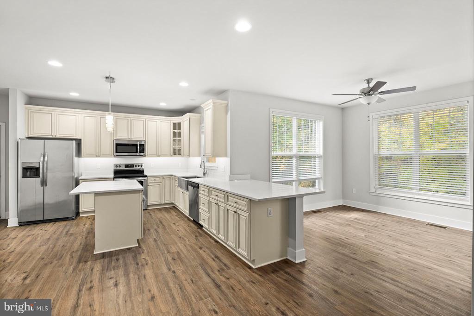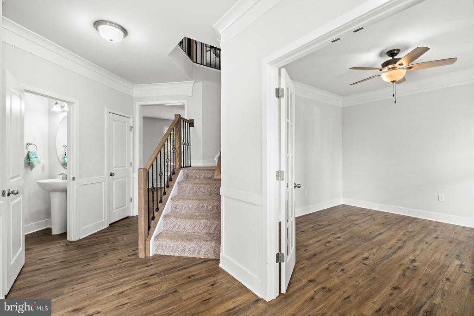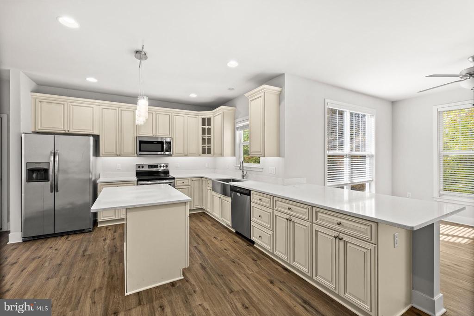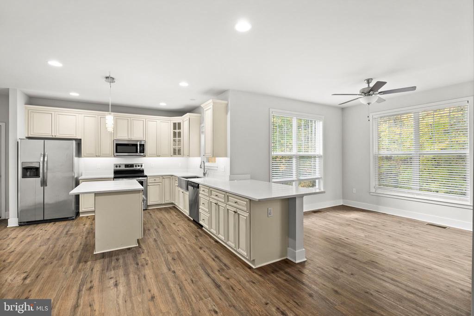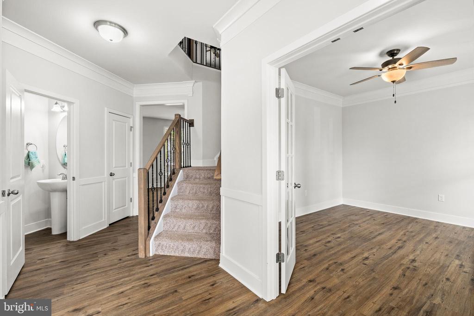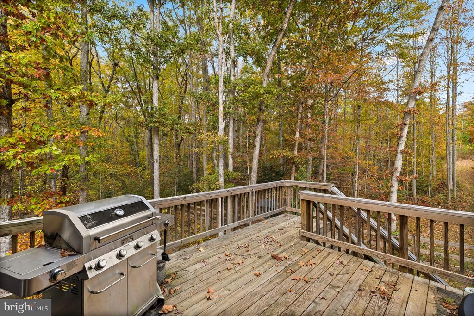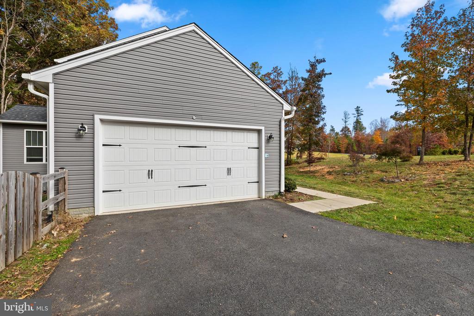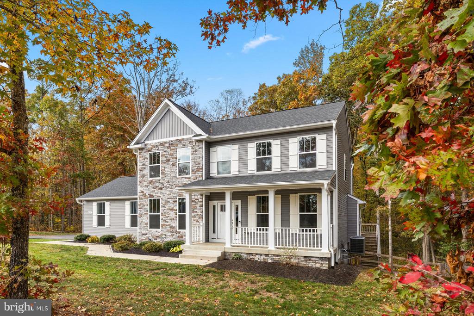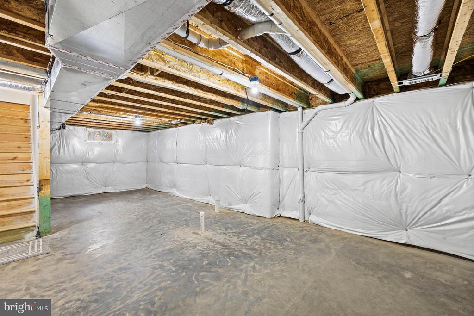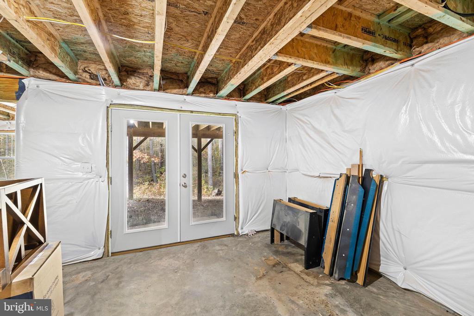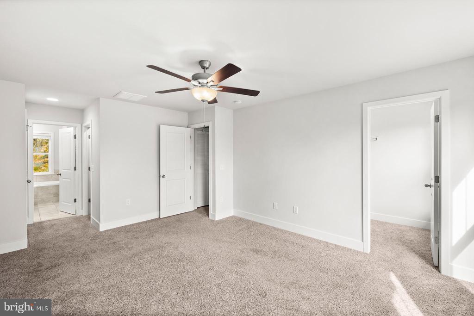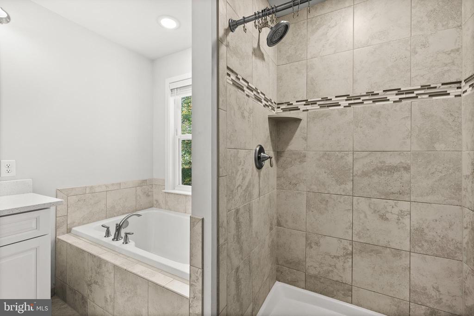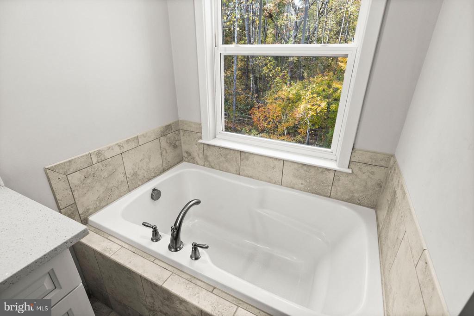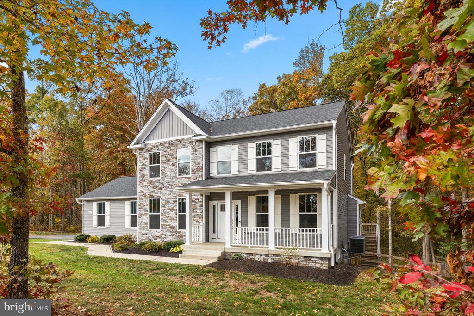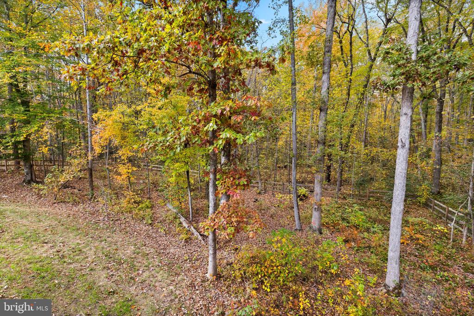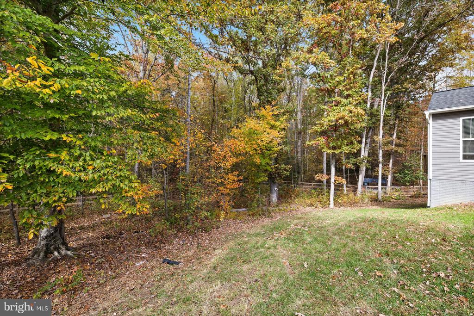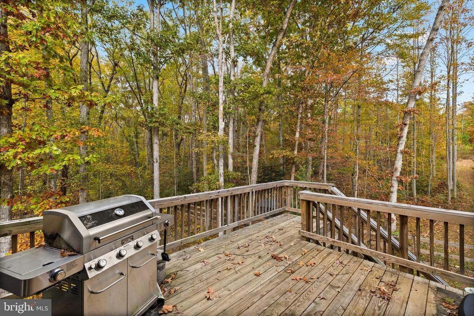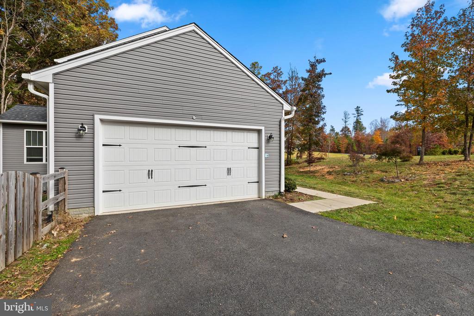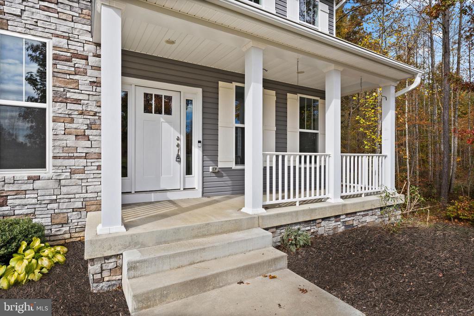9113 Royal Ct, Partlow VA 22534
- $619,900
- MLS #:VASP2037278
- 4beds
- 2baths
- 1half-baths
- 2,280sq ft
- 3.06acres
Neighborhood: Estates Of Buckingham
Square Ft Finished: 2,280
Square Ft Unfinished: 0
Elementary School: Berkeley
Middle School: Post Oak
High School: Spotsylvania
Property Type: residential
Subcategory: Detached
HOA: Yes
Area: Spotsylvania
Year Built: 2021
Price per Sq. Ft: $271.89
1st Floor Master Bedroom: Attic, PermanentAtticStairs, WalkInClosets, BreakfastArea, EatInKitchen, KitchenIsland, ProgrammableThermostat
HOA fee: $250
View: TreesWoods
Security: CarbonMonoxideDetectors, SmokeDetectors
Design: Craftsman
Roof: Shingle,Wood
Driveway: Deck
Windows/Ceiling: LowEmissivityWindows, Screens
Garage Num Cars: 2.0
Electricity: Underground
Cooling: CentralAir, EnergyStarQualifiedEquipment, HeatPump, CeilingFans
Air Conditioning: CentralAir, EnergyStarQualifiedEquipment, HeatPump, CeilingFans
Heating: Electric, ForcedAir
Water: Private, Well
Sewer: None
Features: Carpet, Hardwood, Laminate, Unfinished, Vinyl, Wood
Fireplace Type: One, Gas, GlassDoors
Appliances: Dishwasher, ElectricRange, Microwave, Refrigerator, Dryer, Washer
Laundry: WasherHookup, DryerHookup
Possession: CloseOfEscrow
Kickout: No
Annual Taxes: $3,782
Tax Year: 2025
Legal: ESTATES OF BUCKINGHAM
Directions: From I95 to Exit 118 (Thornburg) to Mudd Tavern Rd. then left on Partlow Rd. left on Avon Dr. into community. Left on Dorchester to left on Royal - home at end of court.
Beautiful 4-Year-Old Craftsman with Upgrades & Private Yard! Welcome home to this stunning and 4-bedroom, 2.5-bathroom Craftsman built just four short years ago. Perfectly blending classic style with modern amenities, this home is ready for you to move right in and enjoy! The heart of the home is the beautifully appointed kitchen, featuring elegant quartz countertops, upgraded cabinetry, and high-end finishes””an ideal space for cooking and entertaining. The open-concept layout flows seamlessly into the living and dining areas, anchored by beautiful craftsmanship and warm, natural light. Upstairs, you'll find the spacious primary suite and three additional well-sized bedrooms. The 2.5 bathrooms feature modern fixtures and finishes, continuing the high-quality feel throughout the home. Step outside to your fenced, private backyard, a true oasis that backs directly onto beautiful mature trees for an unparalleled sense of serenity and seclusion. Enjoy fresh eggs daily from the charming, ready-to-use chicken coop! This outdoor space is perfect for summer barbecues, gardening, or simply relaxing after a long day. Located in a desirable neighborhood, this home offers the perfect balance of modern luxury, privacy, and curb appeal. Don't
Days on Market: 36
Updated: 12/03/25
Courtesy of: Coldwell Banker Elite
Want more details?
Directions:
From I95 to Exit 118 (Thornburg) to Mudd Tavern Rd. then left on Partlow Rd. left on Avon Dr. into community. Left on Dorchester to left on Royal - home at end of court.
View Map
View Map
Listing Office: Coldwell Banker Elite

