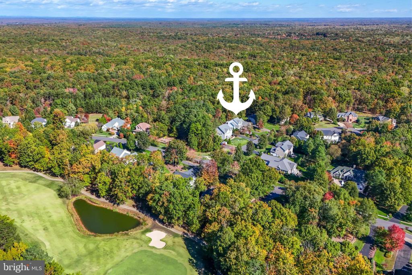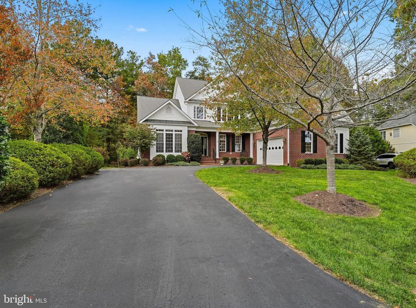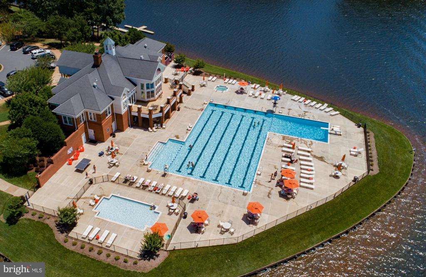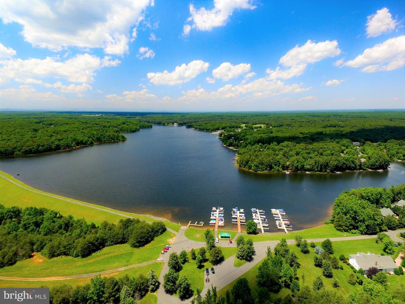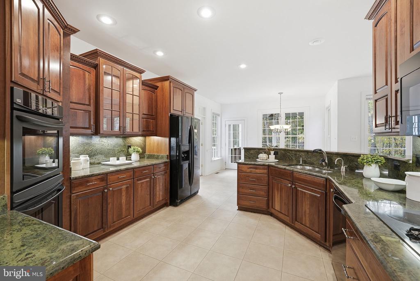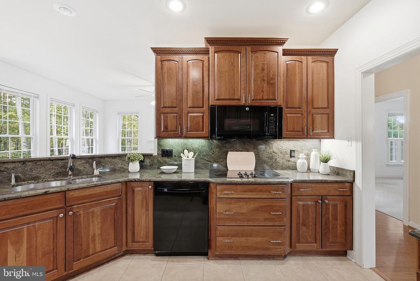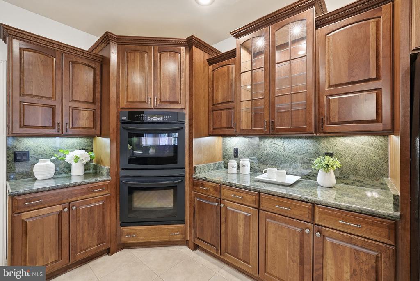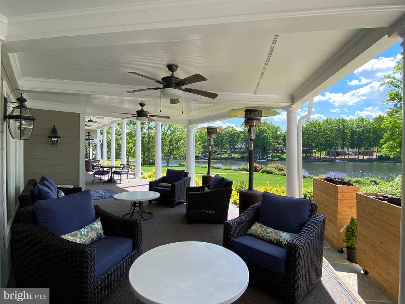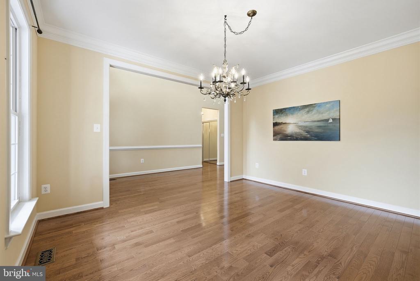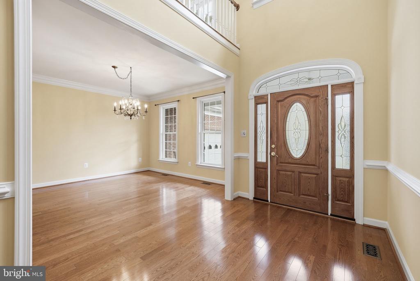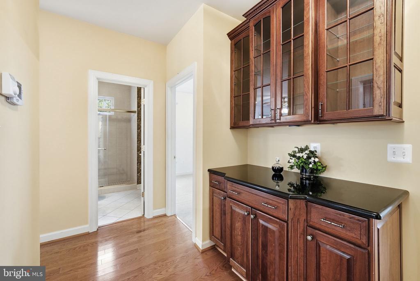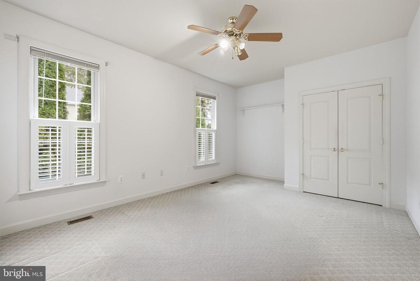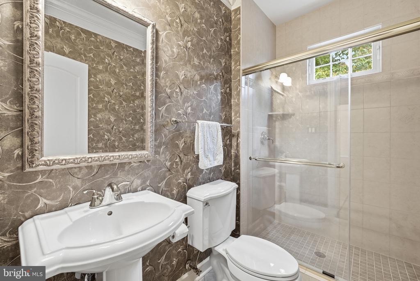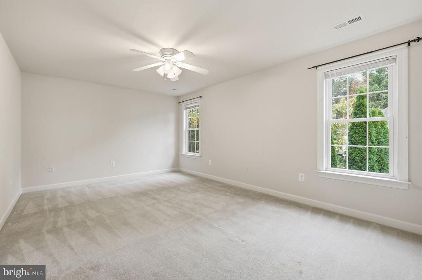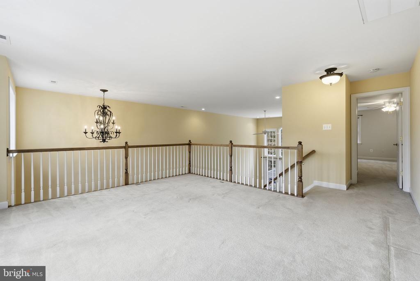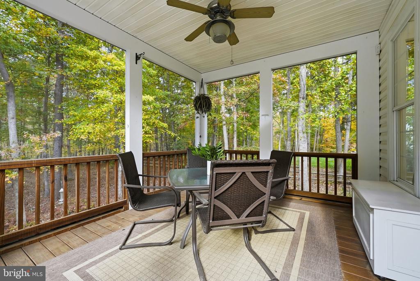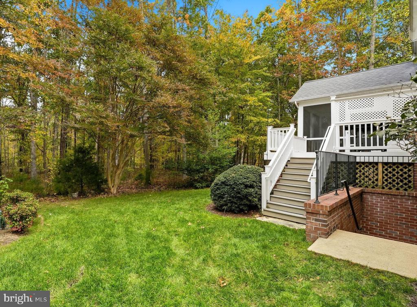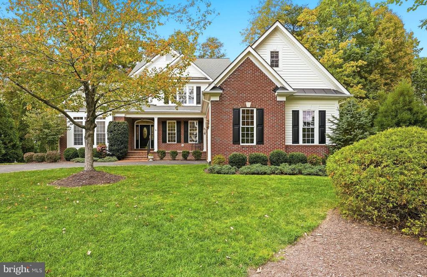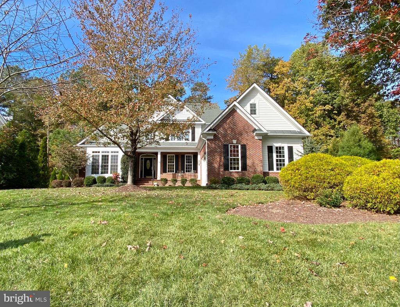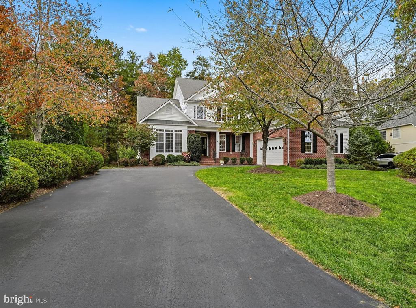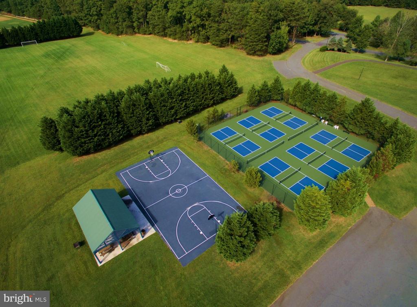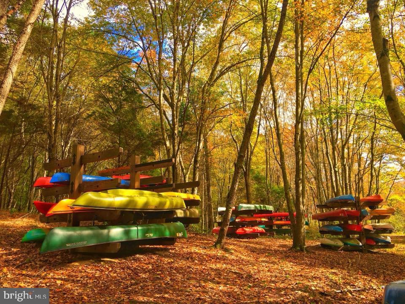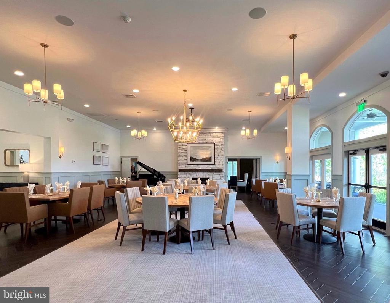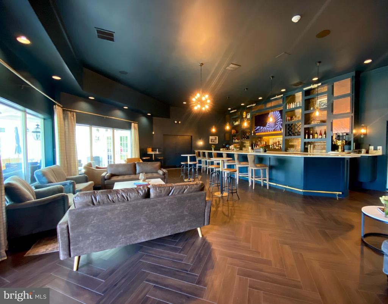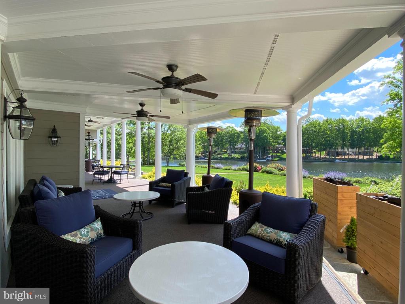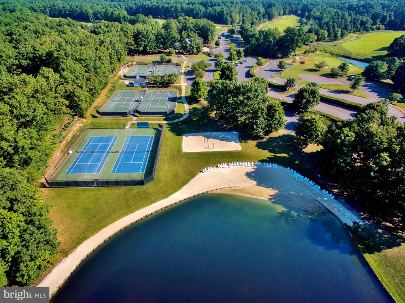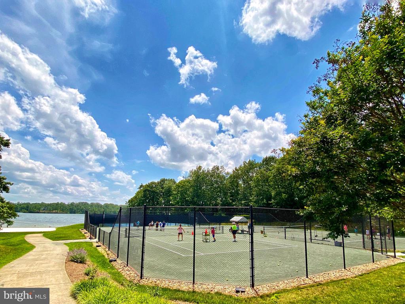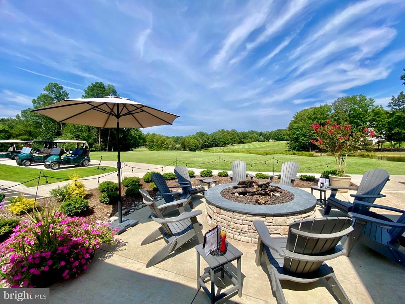11906 Old Elm Ct, Spotsylvania VA 22551
- $850,000
- MLS #:VASP2037218
- 4beds
- 4baths
- 0half-baths
- 3,564sq ft
- 0.64acres
Neighborhood: Fawn Lake
Square Ft Finished: 3,564
Square Ft Unfinished: 2447
Elementary School: Brock Road
Middle School: Ni River
High School: Riverbend
Property Type: residential
Subcategory: Detached
HOA: Yes
Area: Spotsylvania
Year Built: 2004
Price per Sq. Ft: $238.50
1st Floor Master Bedroom: PrimaryDownstairs, WalkInClosets, BreakfastArea, ProgrammableThermostat
HOA fee: $3403
View: TreesWoods
Security: GatedCommunity, TwentyFourHourSecurity, SmokeDetectors
Design: Traditional
Roof: Architectural
Driveway: Deck, Porch
Windows/Ceiling: InsulatedWindows, LowEmissivityWindows
Garage Num Cars: 2.0
Electricity: Underground
Cooling: CentralAir, EnergyStarQualifiedEquipment, CeilingFans
Air Conditioning: CentralAir, EnergyStarQualifiedEquipment, CeilingFans
Heating: Central, Geothermal, HeatPump, Propane
Water: Public
Sewer: PublicSewer
Access: AccessibleDoors
Features: Carpet, CeramicTile, Hardwood, Wood
Basement: Full, Heated, Unfinished, WalkOutAccess
Fireplace Type: One
Amenities: CommonAreaMaintenance, Pools, ReserveFund, RoadMaintenance, SnowRemoval, Security
Amenities: BeachRights,BasketballCourt,BoatDock,BilliardRoom,BoatRamp,Clubhouse,SportCourt,FitnessCenter,GolfCourse,Library,Meeting
Possession: CloseOfEscrow
Kickout: No
Annual Taxes: $5,226
Tax Year: 2025
Legal: FAWN LAKE
Directions: I-95 to Exit 130B. Go West on Rt. 3 - Plank Rd. Drive 9 Miles then make a Left at Rt. 621 - Orange Plank Road. Drive 3 Miles, make a left on Longstreet Drive to the Fawn Lake Entrance. Agents show card at Main Gate and proceed down Longstreet Drive to 2nd
Gorgeous custom Dream Home located inside the premier luxury gated Fawn Lake Community of Fredericksburg! A welcoming front porch enhances the charming exterior design. Inside, a two-story Foyer opens to a beautiful custom floorplan accented with gleaming hardwood floors, large windows offering plenty of sunlight, and beautiful details throughout. The grand two-story Family Room features a spectacular wall of windows offering incredible views of nature. The Gourmet Kitchen with custom Cherry Cabinetry, granite countertops, and a large Butler's Pantry offers ample space for preparing meals, and entertaining. An inviting Breakfast Room with access to the amazing screened Porch, flows into a charming Family Room with a cozy gas fireplace. The Formal Dining Room is perfect for hosting elegant gatherings. A spacious main level Owner's Suite with double walk-in closets and luxurious Spa Bath with large soaking tub and tile shower offers abundant comforts to unwind and relax. A Guest Bedroom with an adjoining Full Bath serves as an optional Office. The Laundry Room with built-in plenty of storage cabinets completes the main level. The Oak staircase leads to a spacious Loft for a multitude of flexible living options. Two gracious Bedroom
Days on Market: 7
Updated: 11/03/25
Courtesy of: Fawn Lake Real Estate Company
Want more details?
Directions:
I-95 to Exit 130B. Go West on Rt. 3 - Plank Rd. Drive 9 Miles then make a Left at Rt. 621 - Orange Plank Road. Drive 3 Miles, make a left on Longstreet Drive to the Fawn Lake Entrance. Agents show card at Main Gate and proceed down Longstreet Drive to 2nd
View Map
View Map
Listing Office: Fawn Lake Real Estate Company



