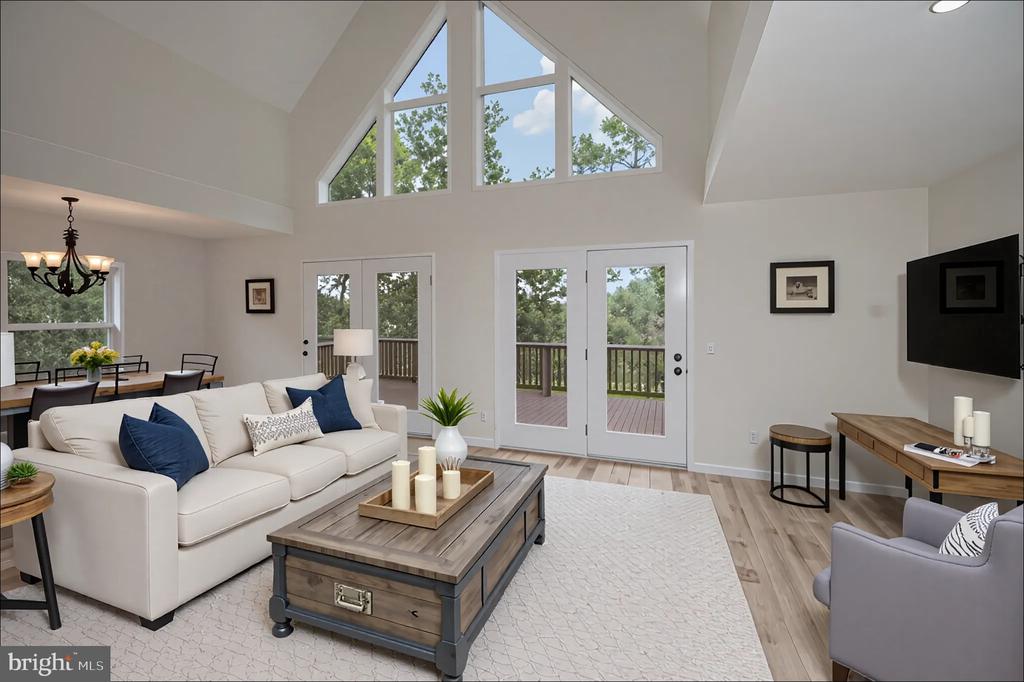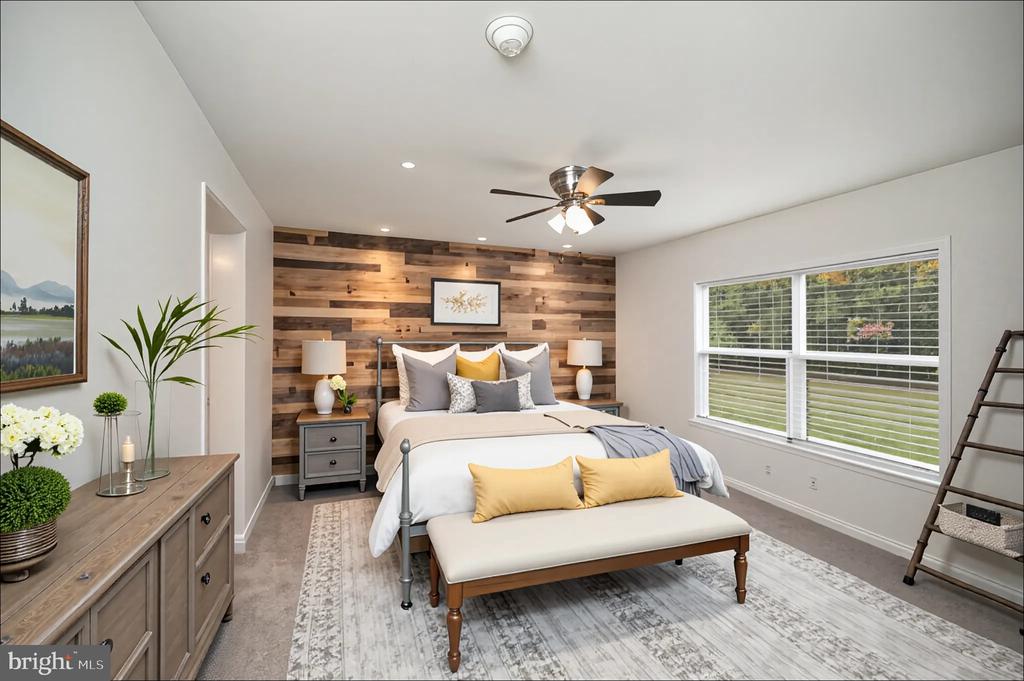8410 Shirley Rd, Unionville VA 22567
- $450,000
- MLS #:VASP2036602
- 4beds
- 3baths
- 0half-baths
- 2,140sq ft
- 3.02acres
Neighborhood: Shirley Rd
Square Ft Finished: 2,140
Square Ft Unfinished: 0
Elementary School: None
Middle School: Other
High School: None
Property Type: residential
Subcategory: Detached
HOA: No
Area: Spotsylvania
Year Built: 2016
Price per Sq. Ft: $0.00
1st Floor Master Bedroom: PrimaryDownstairs,EatInKitchen,KitchenIsland,VaultedCeilings
HOA fee: $0
View: TreesWoods
Design: AFrame, Cabin, Contemporary, Ranch
Driveway: Covered, Deck, Patio, Porch
Garage Num Cars: 0.0
Cooling: HeatPump, CeilingFans
Air Conditioning: HeatPump, CeilingFans
Heating: Electric, HeatPump
Water: Private, Well
Sewer: SepticTank
Features: Carpet, Vinyl
Basement: CrawlSpace
Appliances: Dishwasher, Microwave
Possession: CloseOfEscrow, Negotiable
Kickout: No
Annual Taxes: $2,215
Tax Year: 2025
Legal: ALLEN PROPERTY
Directions: Please use your GPS of choice.
Welcome to 8410 Shirley Road, a beautifully maintained home built in 2016 that blends modern comfort with move-in ready updates. From the moment you arrive, you'll appreciate the oversized covered front porch and brand-new front door that adds to the home's curb appeal and sets the tone for the thoughtful improvements inside. The spacious interior offers fresh carpet and paint, recessed lighting, and built-in bookcases, creating a warm and inviting atmosphere. The open layout is designed for both entertaining and everyday living, with seamless flow between the living, dining, and kitchen areas. The kitchen is a true highlight, featuring a brand-new butcher block island countertop and newer stainless steel appliances. Whether you're cooking casual weeknight meals or hosting holiday gatherings, this space is both stylish and functional. The soaring cathedral ceilings above the spacious living room overlooks the freshly painted back deck which is a perfect for relaxing evenings or weekend barbecues. The outdoor space feels like a natural extension of the home, offering room to entertain or simply unwind. The main-floor primary suite provides a private retreat with a walk-in closet, large soaking tub, separate walk-in shower, and gran
Days on Market: 0
Updated: 10/02/25
Courtesy of: Samson Properties
Want more details?
Directions:
Please use your GPS of choice.
View Map
View Map
Listing Office: Samson Properties










































