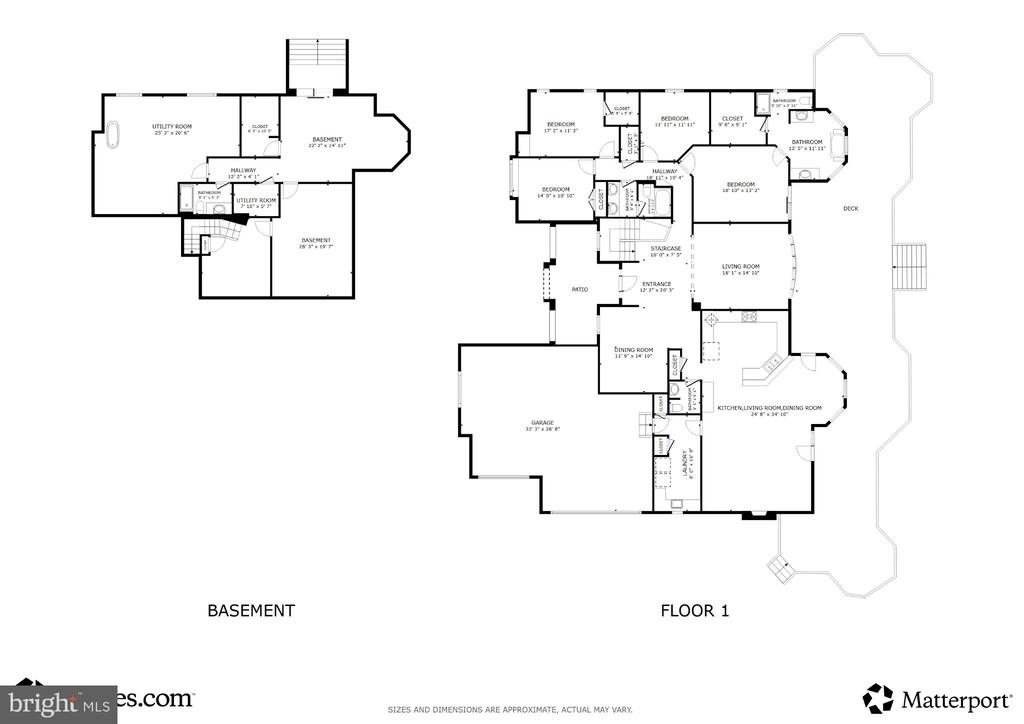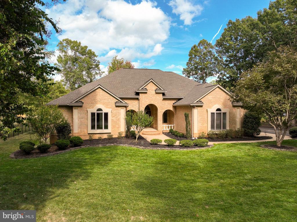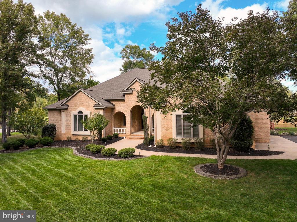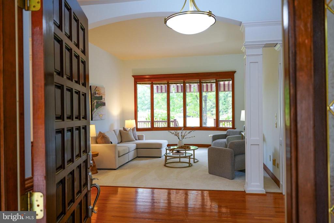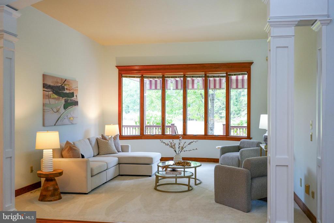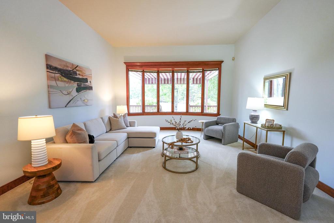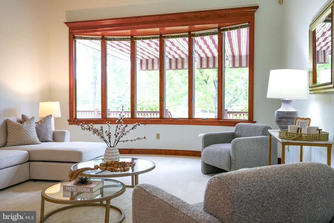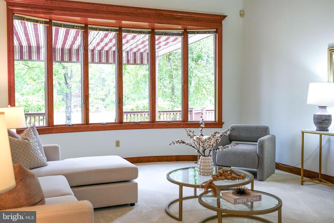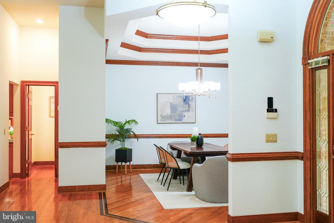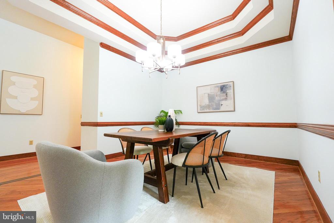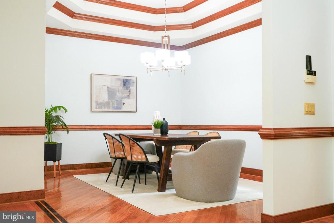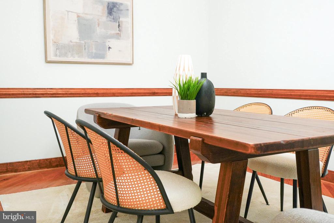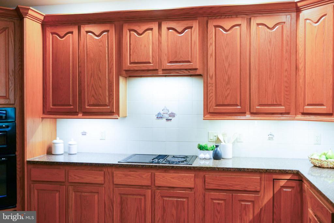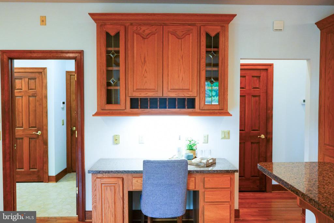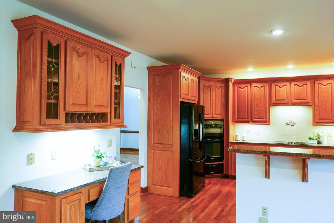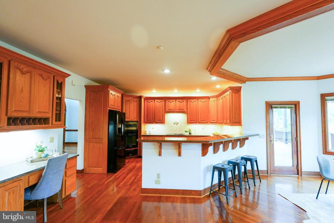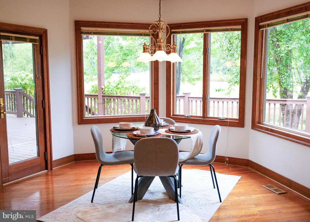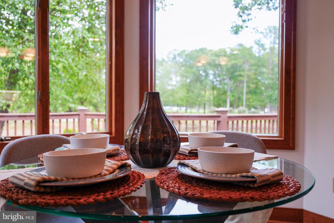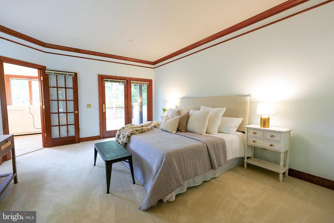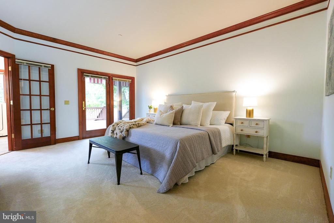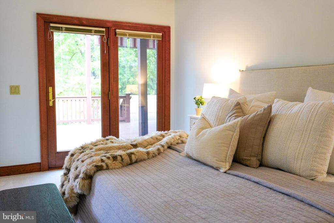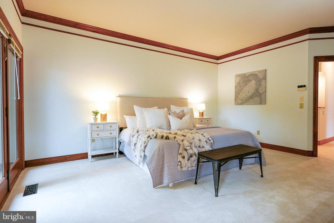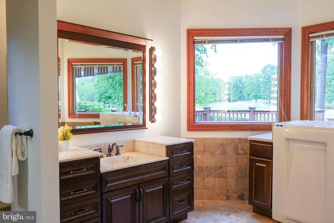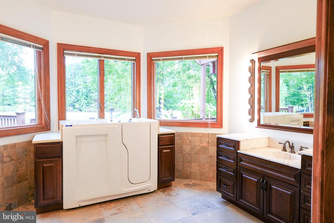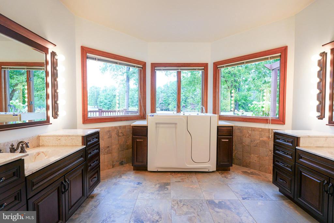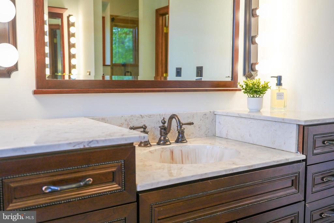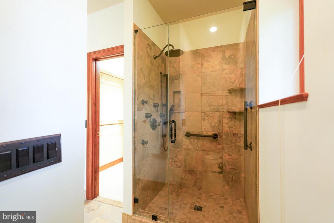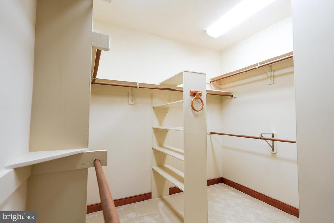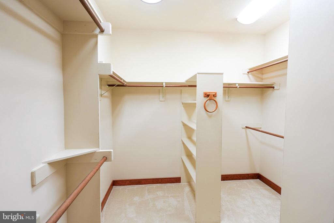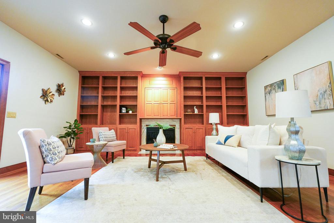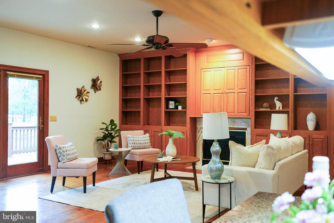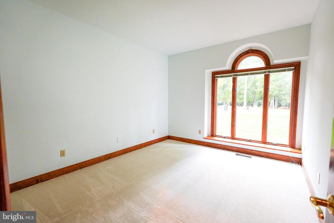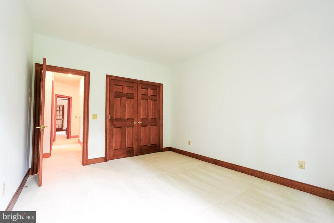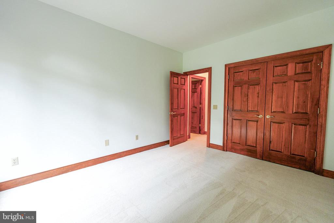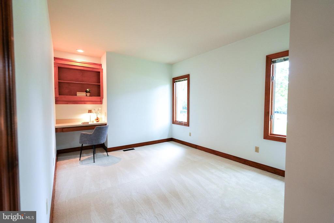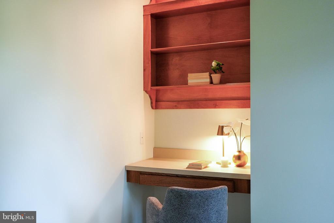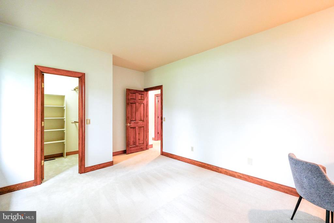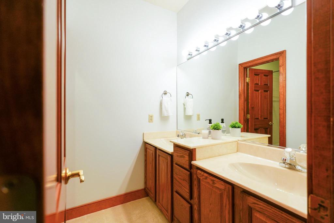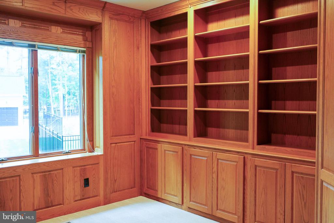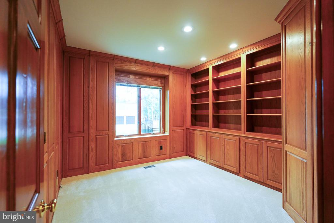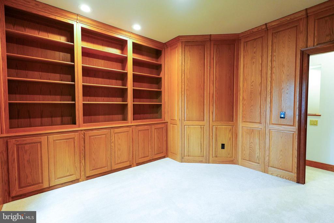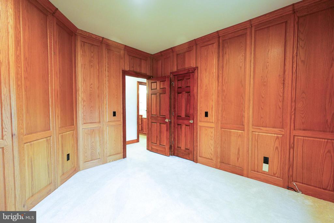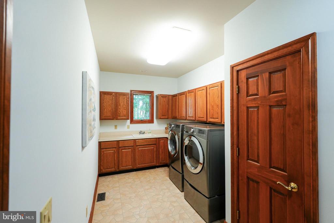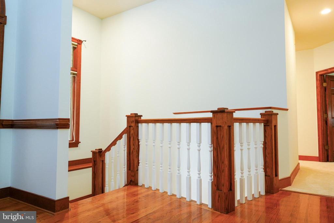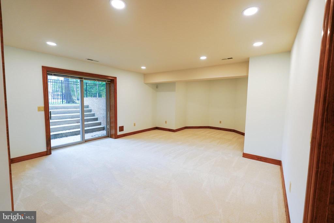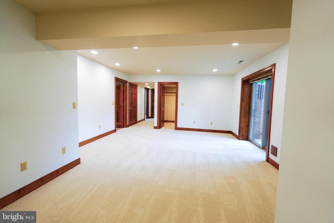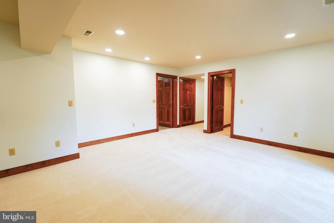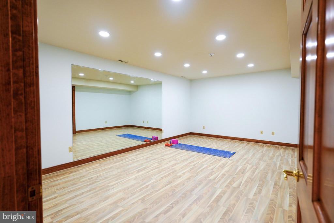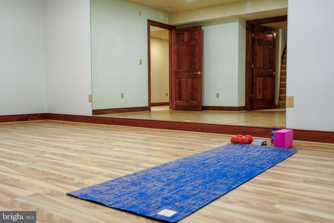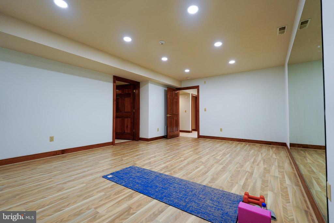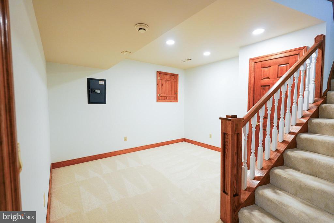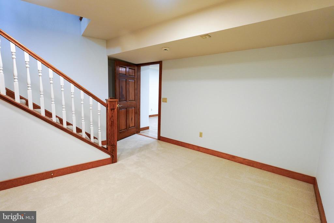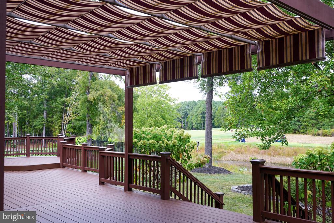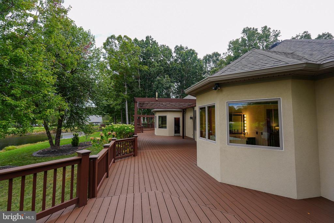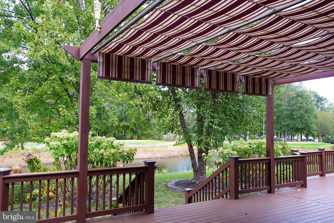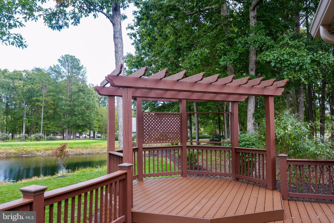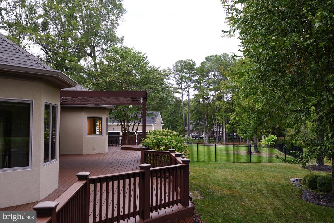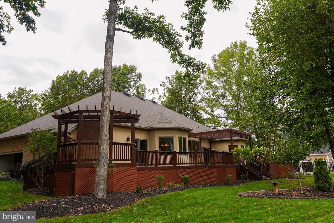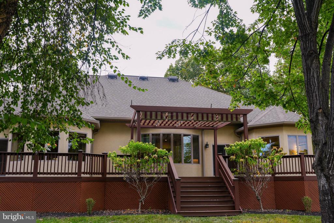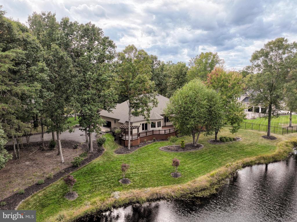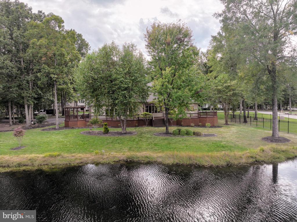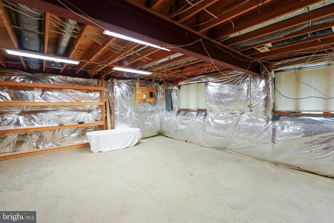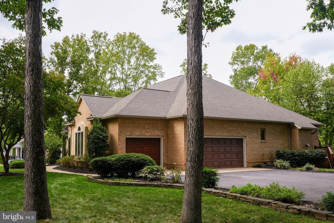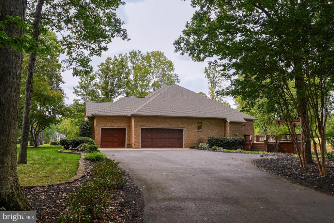11000 Sheridan Dr, Spotsylvania VA 22551
- $980,000
- MLS #:VASP2036332
- 4beds
- 3baths
- 1half-baths
- 3,809sq ft
- 1.02acres
Neighborhood: Fawn Lake
Square Ft Finished: 3,809
Square Ft Unfinished: 0
Elementary School: Brock Road
Middle School: Ni River
High School: Riverbend
Property Type: residential
Subcategory: Detached
HOA: Yes
Area: Spotsylvania
Year Built: 1995
Price per Sq. Ft: $257.29
1st Floor Master Bedroom: CentralVacuum, JettedTub, BreakfastArea
HOA fee: $3505
View: GolfCourse, Panoramic, Water
Security: GatedCommunity, SmokeDetectors
Design: Contemporary, Other, Ranch, Traditional
Driveway: Deck, Porch
Garage Num Cars: 3.0
Cooling: CentralAir
Air Conditioning: CentralAir
Heating: ForcedAir, Propane
Water: Public
Sewer: PublicSewer
Features: Wood
Green Cooling: WholeHouseExhaustOnlyVentilation
Basement: ExteriorEntry, PartiallyFinished, WalkOutAccess
Fireplace Type: One, GlassDoors
Appliances: BuiltInOven, Dishwasher, Disposal, Microwave, Refrigerator, TrashCompactor, Humidifier
Amenities: AssociationManagement, CommonAreaMaintenance, FitnessFacility, Pools, ReserveFund, RoadMaintenance, SnowRemoval, Security
Amenities: BeachRights,BasketballCourt,BoatDock,BoatRamp,Clubhouse,SportCourt,FitnessCenter,GolfCourse,Library,PicnicArea,Playgroun
Possession: CloseOfEscrow
Kickout: No
Annual Taxes: $5,609
Tax Year: 2025
Legal: FAWN LAKE (SEVEN-PINES)
Directions: From I-95 South: Take Route 3 West and continue for approximately 9 miles. Turn left onto Route 621 and drive about 3 miles. Turn left onto Longstreet and stop at the visitor side of the guard gate. Once through the gate, stay on Longstreet. After passing
PRICE IMPROVEMENT!!! Exceptional One-Level Living on the First Tee of Fawn Lake's Arnold Palmer Signature Golf Course! Arnold Palmer would be proud of this spectacular home, perfectly positioned beside a tranquil pond with sweeping views of the first hole. Designed for effortless main-level living, this former Coleman Homes model combines timeless elegance with thoughtful updates and modern comfort. Inside, gleaming wood floors and expansive windows frame peaceful pond and course views. The spacious deck and beautifully landscaped grounds create a seamless indoor-outdoor flow. Step into the grand foyer where natural light pours into the formal living room through a wall of windows. To the right, the gracious dining room connects easily to the chef's kitchen with granite counters. The inviting family room features custom built-ins, a cozy gas fireplace, and sliding doors that open to a large Trex deck with a pergola and sunshade””perfect for relaxing or entertaining. Enjoy true single-level convenience with the primary suite, kitchen, living, dining, and laundry all on the main floor. The serene primary suite offers a beautifully renovated, spa-like bathroom and generous closet space. The lower level provides incredible flexibility
Days on Market: 84
Updated: 12/04/25
Courtesy of: Century 21 New Millennium
Want more details?
Directions:
From I-95 South: Take Route 3 West and continue for approximately 9 miles. Turn left onto Route 621 and drive about 3 miles. Turn left onto Longstreet and stop at the visitor side of the guard gate. Once through the gate, stay on Longstreet. After passing
View Map
View Map
Listing Office: Century 21 New Millennium

