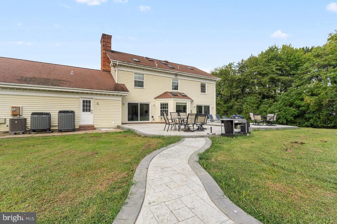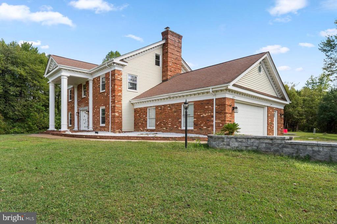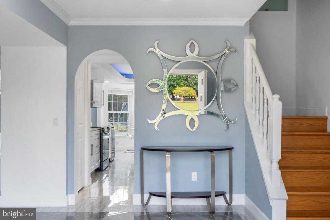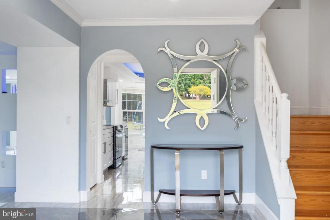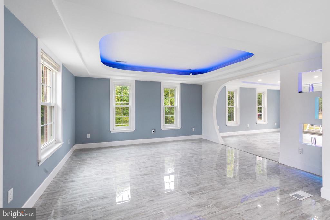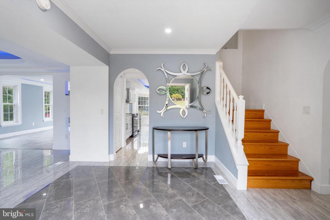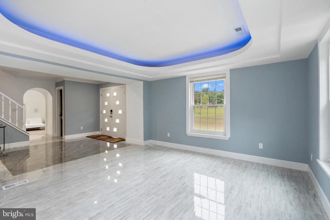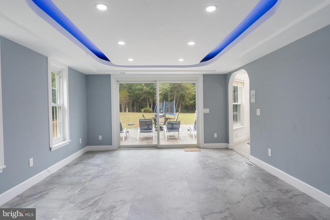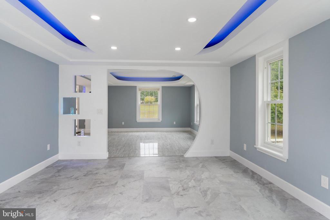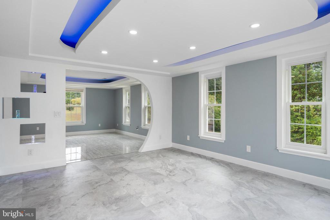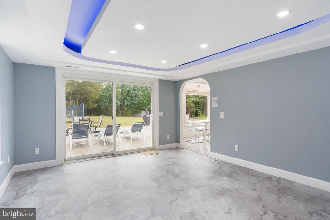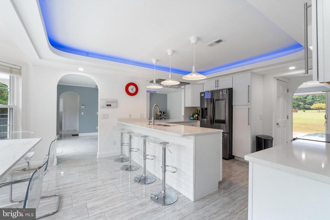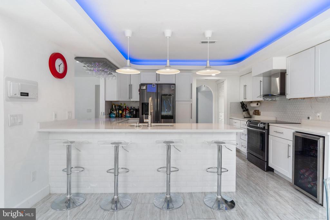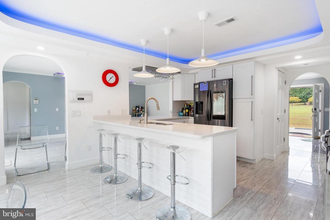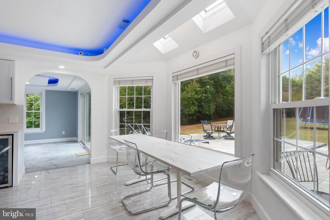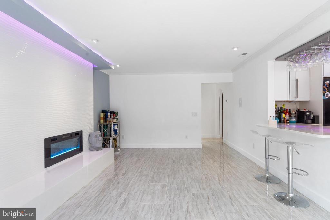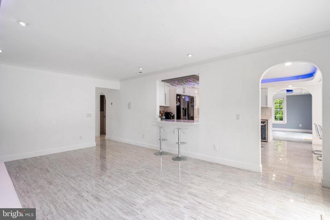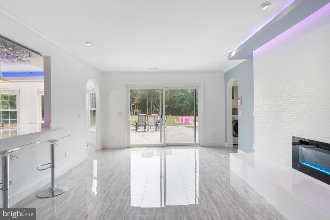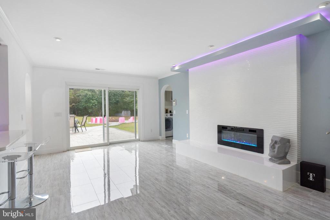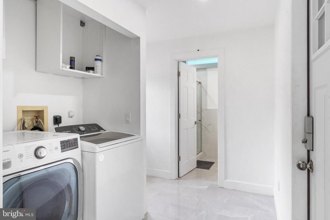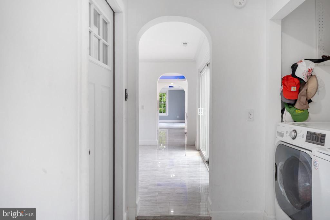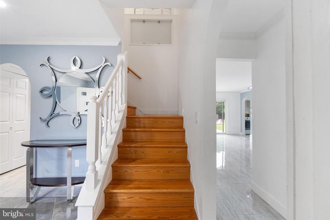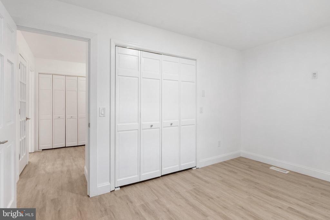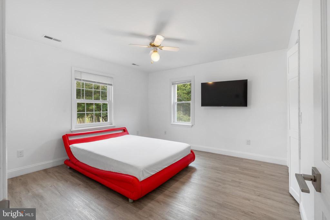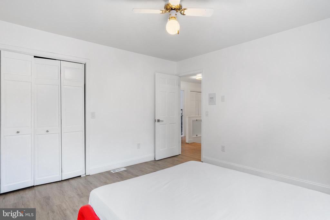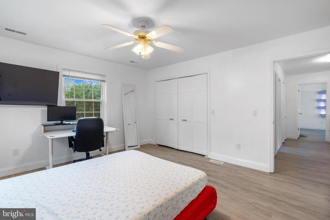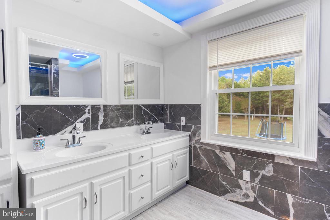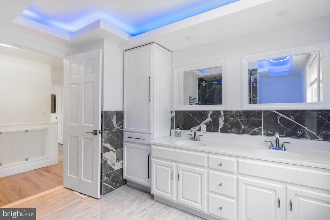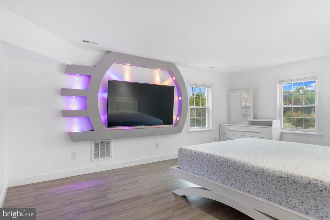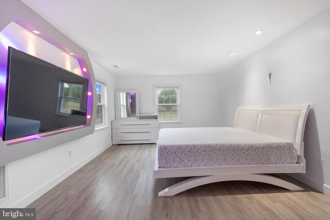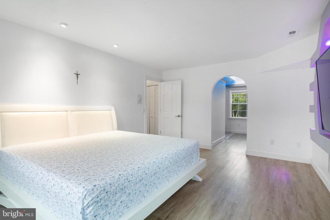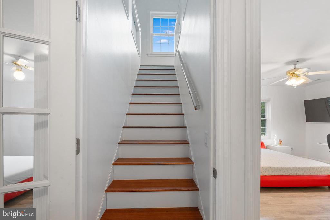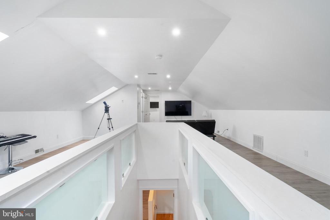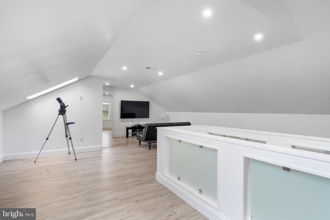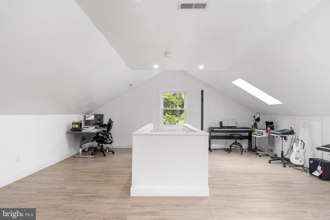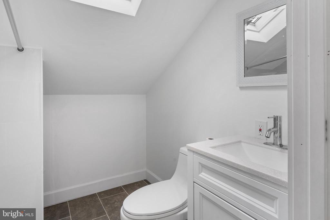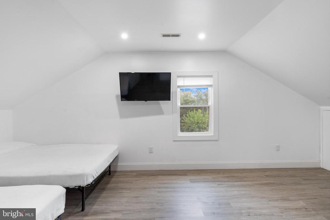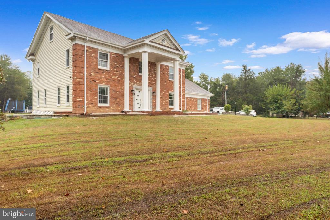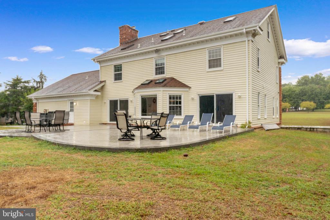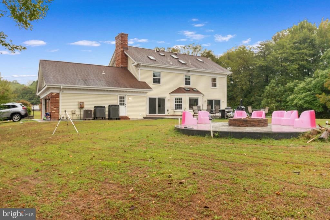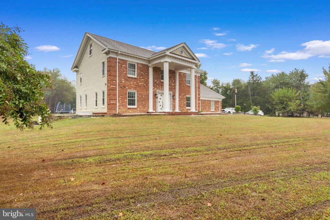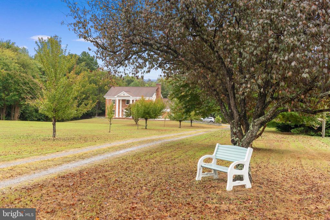19 Twin Springs Dr, Fredericksburg VA 22407
- $839,900
- MLS #:VASP2036164
- 5beds
- 4baths
- 1half-baths
- 4,584sq ft
- 3.20acres
Neighborhood: Twin Springs Estates
Square Ft Finished: 4,584
Square Ft Unfinished: 0
Elementary School: Chancellor
Middle School: Battlefield
High School: Spotsylvania
Property Type: residential
Subcategory: Detached
HOA: No
Area: Spotsylvania
Year Built: 1987
Price per Sq. Ft: $183.22
1st Floor Master Bedroom: WalkInClosets, BreakfastArea, EatInKitchen
HOA fee: $0
Security: SecuritySystem, ClosedCircuitCameras
Design: Colonial, MidCenturyModern, Other
Roof: Composition,Shingle
Driveway: Patio
Garage Num Cars: 2.0
Cooling: CentralAir
Air Conditioning: CentralAir
Heating: Electric, HeatPump
Water: Private, Well
Sewer: SepticTank
Access: AccessibleEntrance
Features: CeramicTile, Other
Green Cooling: WholeHouseExhaustOnlyVentilation
Basement: Full, WalkOutAccess
Fireplace Type: One
Appliances: Disposal, Refrigerator, Dryer, Washer
Possession: CloseOfEscrow
Kickout: No
Annual Taxes: $3,779
Tax Year: 2025
Legal: TWIN SPRINGS ESTATES
Directions: GPS
HUGE IMPROVEMENT PRICE 19 TWIN SPRINGS DR FREDERICKSBURG VA $839,900 Nothing Spared - Now Available at the BEST MARKET PRICE in the Area! Photos and virtual tour above Welcome to this stunning, fully renovated 4-level brick home situated on 3.2 private acres, just minutes from I-95, Downtown Fredericksburg, shopping, and dining. This home combines elegance, space, and location ”” offering top-to-bottom upgrades and modern luxury throughout. From the moment you arrive, you'll be impressed by the exceptional curb appeal, featuring 4-sided brick construction and soaring white columns that make a bold and beautiful statement. Interior Features: 5 spacious bedrooms & 4.5 bathrooms Includes a huge finished bonus room and 4th full bath on the 3rd floor Bright, open floor plan with luxury ceramic/porcelain tile and LVP flooring throughout Delightful gourmet kitchen with sleek white cabinetry, tons of natural light, and views of the patio & expansive backyard Custom fireplace in the family room for cozy evenings 3-zone HVAC system for optimal comfort on all levels Bonus Spaces: Partially walkout full basement with 9-foot ceilings and four ceiling fans - perfect for a home gym, theater, or additional living space Oversized garage with very
Days on Market: 59
Updated: 11/07/25
Courtesy of: Long & Foster Real Estate, Inc.
Want more details?
Directions:
GPS
View Map
View Map
Listing Office: Long & Foster Real Estate, Inc.


