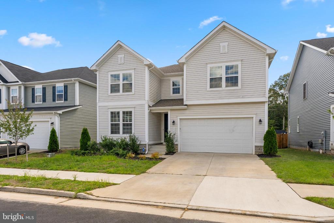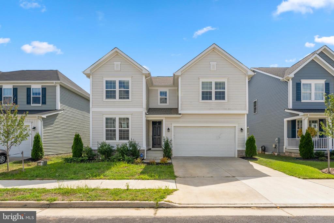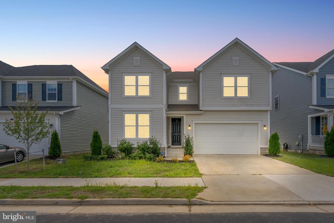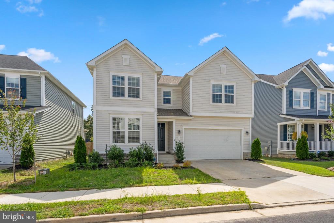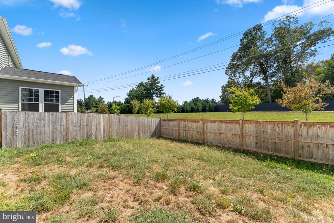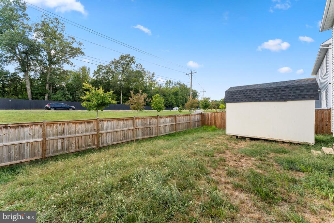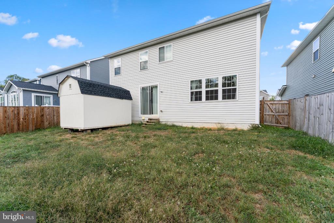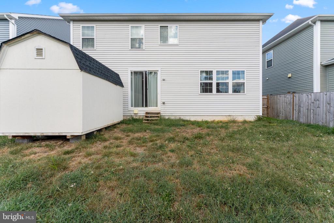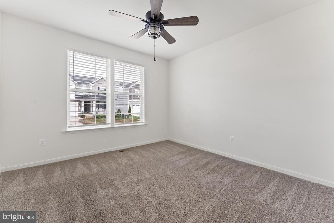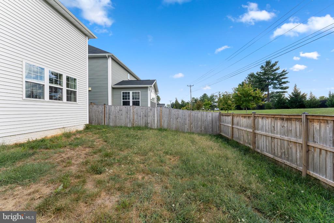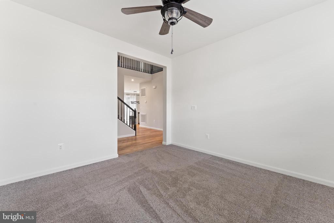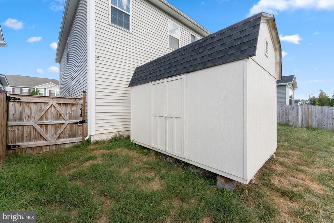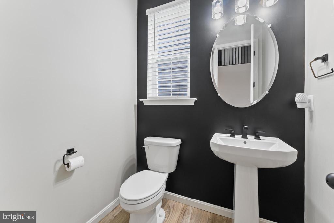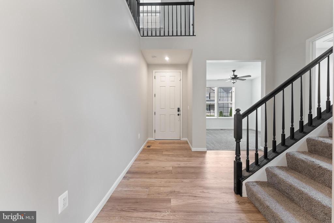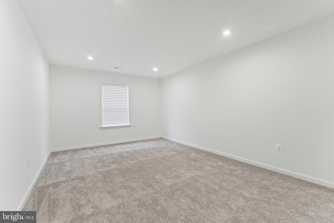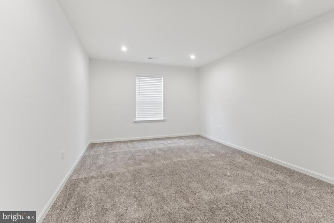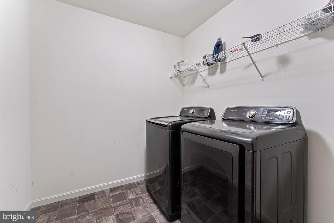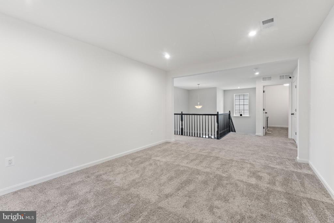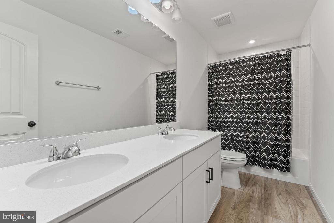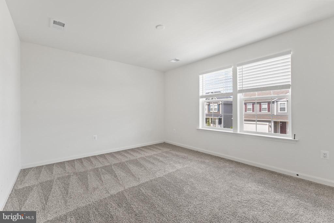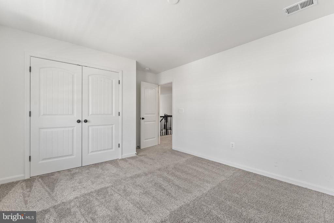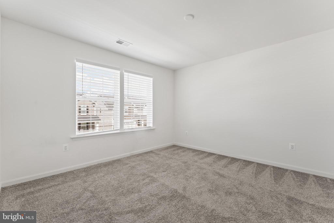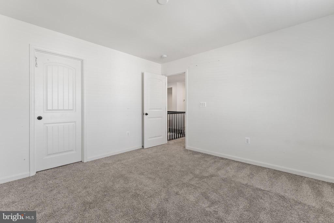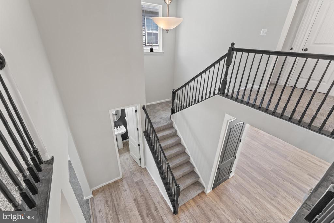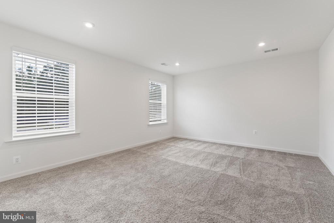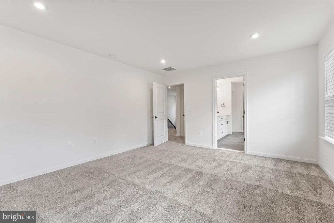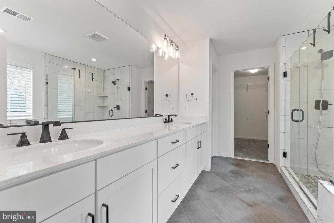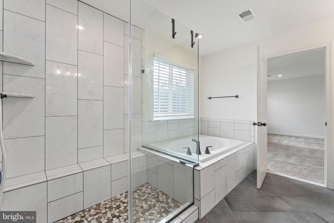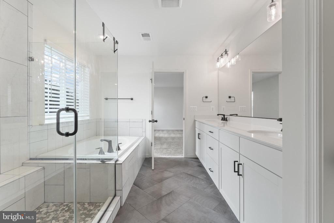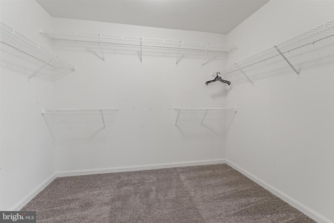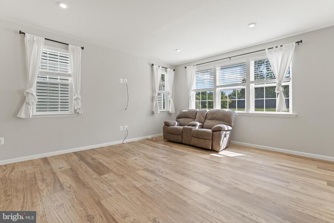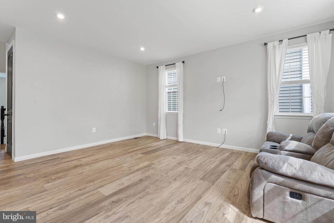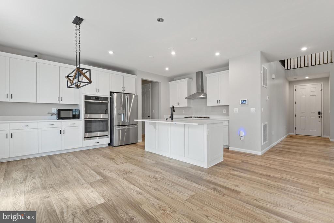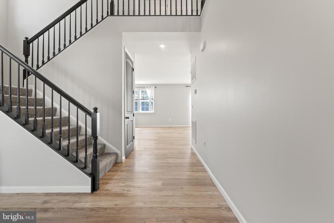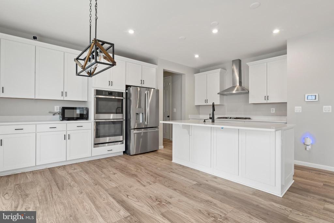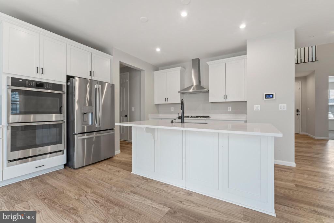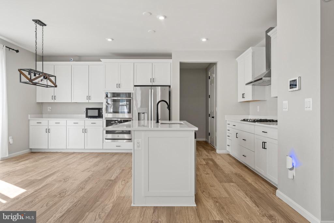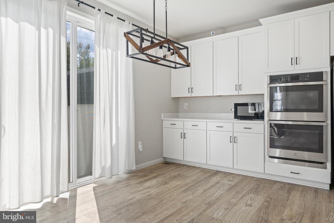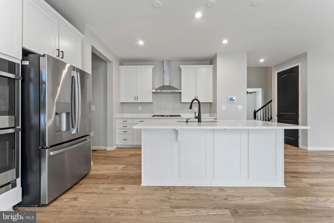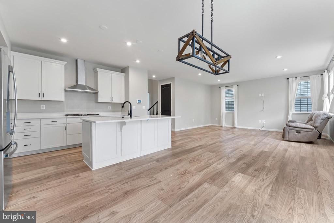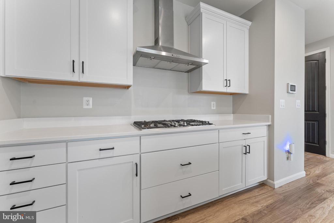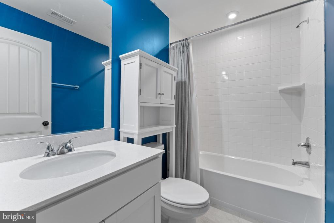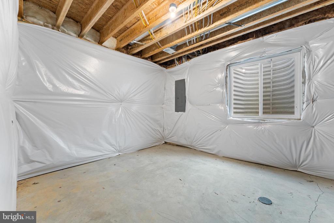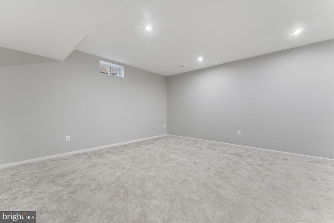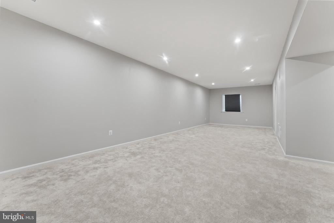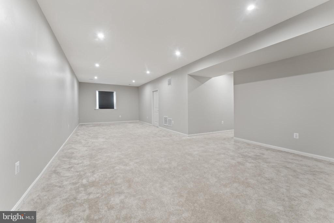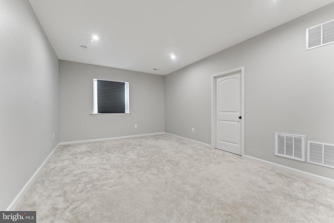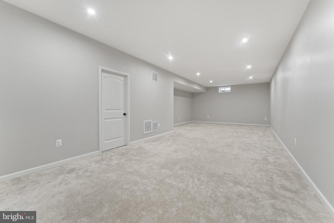5508 Redgum Ln, Fredericksburg VA 22407
- $619,000
- MLS #:VASP2035956
- 3beds
- 3baths
- 1half-baths
- 3,787sq ft
- 0.11acres
Neighborhood: Other
Square Ft Finished: 3,787
Square Ft Unfinished: 0
Elementary School: None
Middle School: Other
High School: None
Property Type: residential
Subcategory: Detached
HOA: Yes
Area: Spotsylvania
Year Built: 2022
Price per Sq. Ft: $163.45
1st Floor Master Bedroom: WalkInClosets, EatInKitchen, KitchenIsland
HOA fee: $45
Design: Colonial
Garage Num Cars: 2.0
Cooling: CentralAir, EnergyStarQualifiedEquipment, CeilingFans
Air Conditioning: CentralAir, EnergyStarQualifiedEquipment, CeilingFans
Heating: ForcedAir, NaturalGas
Water: Public
Sewer: PublicSewer
Features: Carpet
Green Cooling: WholeHouseExhaustOnlyVentilation
Appliances: BuiltInOven, DoubleOven, Dishwasher, Disposal, Microwave, TanklessWaterHeater, Dryer, Washer
Amenities: RoadMaintenance, SnowRemoval, Trash
Amenities: Trails
Possession: CloseOfEscrow
Kickout: No
Annual Taxes: $4,081
Tax Year: 2025
Directions: Rt 3 West to Left on Salem Church Rd to Left on Harrison Rd to left into community, First Right on Redgum, home on right
Welcome to Harrison Village in Fredericksburg, where modern comfort meets commuter convenience. Just 3 years young, this home combines fresh, stylish finishes with a location that makes life easy””close to the VRE, commuter lots, I-95, and perfectly situated for trips north to D.C. or south to Richmond. Ft. Belvoir and Quantico are also within easy reach, making this the ideal spot for work, travel, and everything in between. Inside, you'll find a thoughtfully designed floor plan with luxury vinyl plank flooring throughout the main level. A private den offers the perfect space for a home office, while the open concept family room, dining area, and kitchen are designed for both daily living and entertaining. The gourmet kitchen is a true centerpiece, featuring quartz counters, an oversized island with breakfast bar, double wall ovens, a gas cooktop, and stainless steel appliances. Upstairs, the primary suite has its own bath complete with a granite-topped double vanity, a soaking tub, a frameless glass shower, and a spacious walk-in closet. Two more generous sized bedrooms, laundry and a loft area complete the upper level. The lower level expands the living space with an oversized finished recreation room””perfect for movie nights,
Days on Market: 45
Updated: 10/13/25
Courtesy of: Coldwell Banker Elite
Want more details?
Directions:
Rt 3 West to Left on Salem Church Rd to Left on Harrison Rd to left into community, First Right on Redgum, home on right
View Map
View Map
Listing Office: Coldwell Banker Elite

