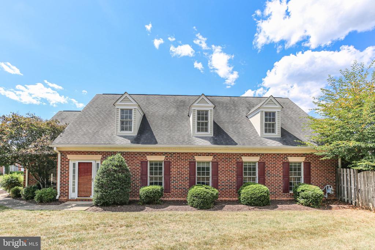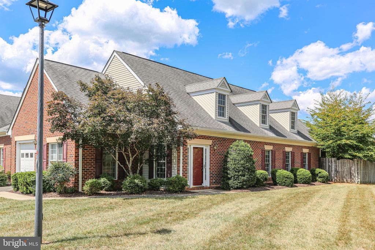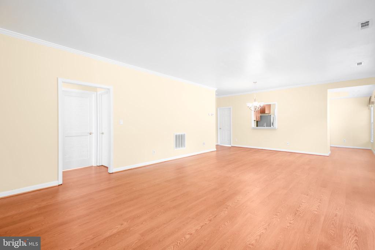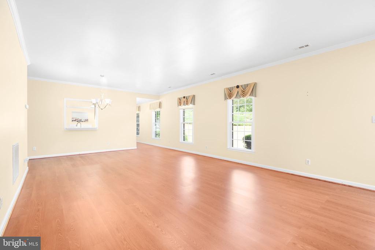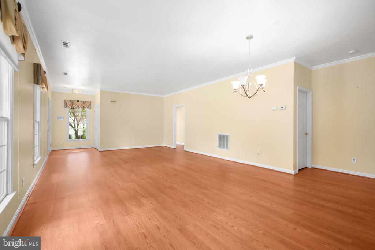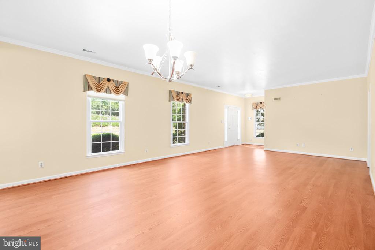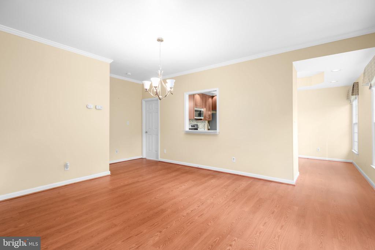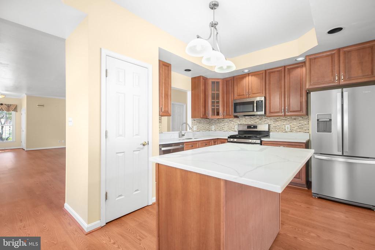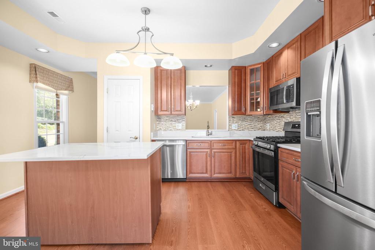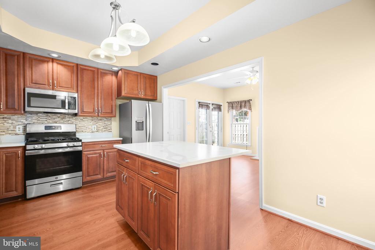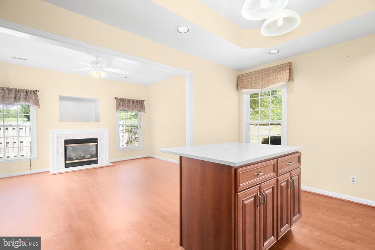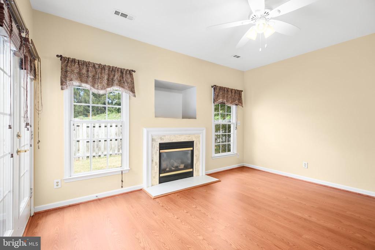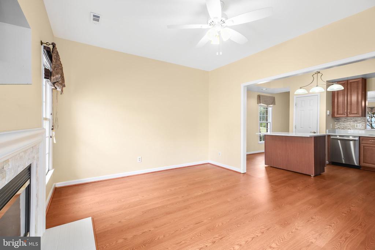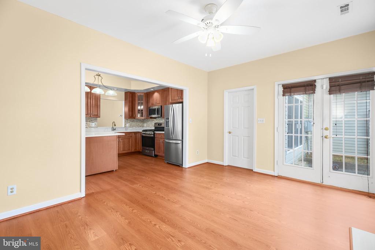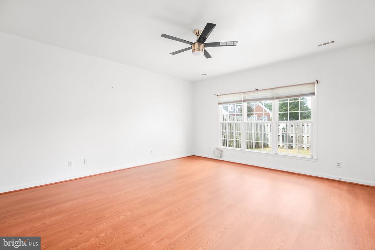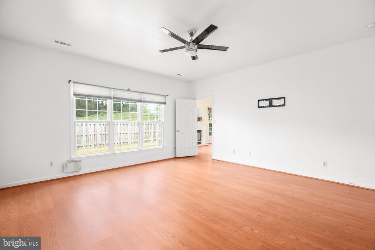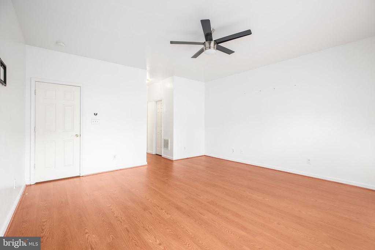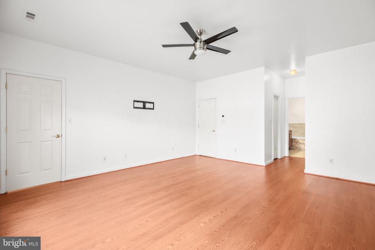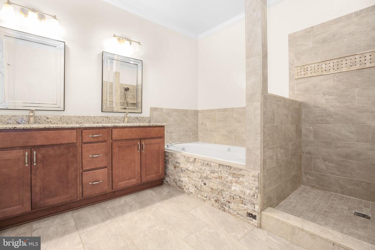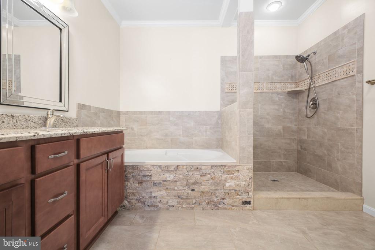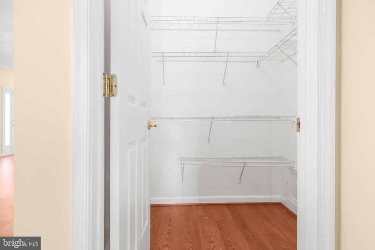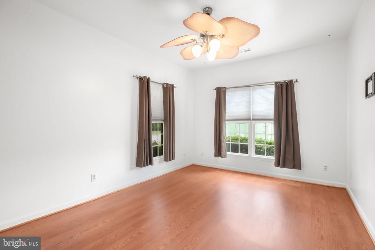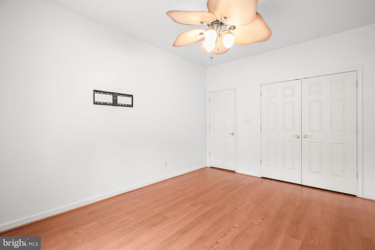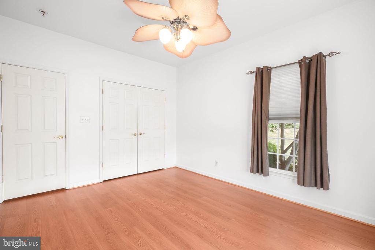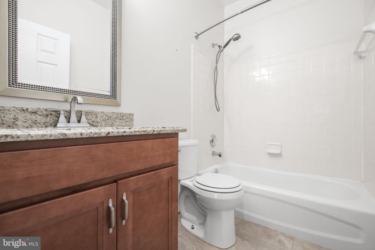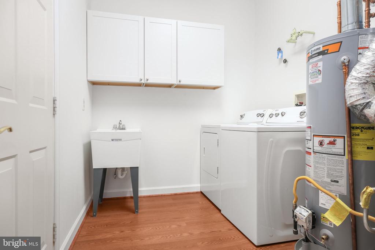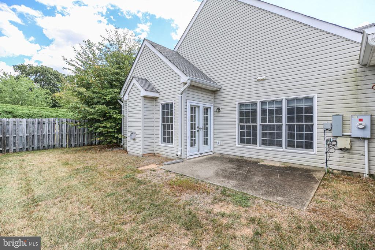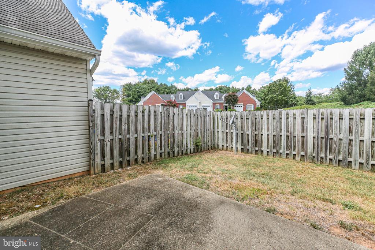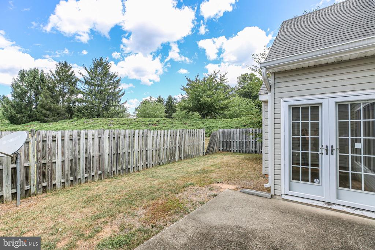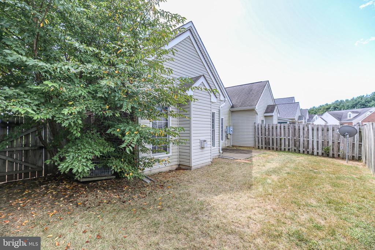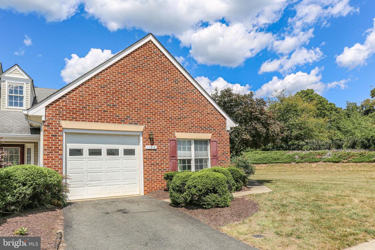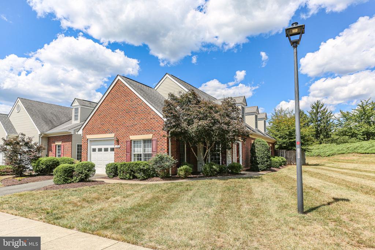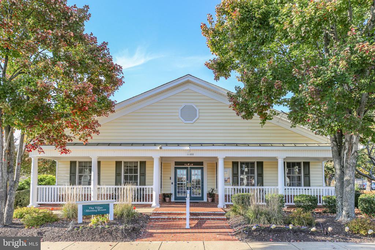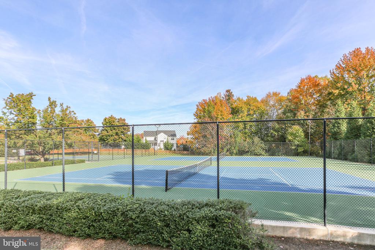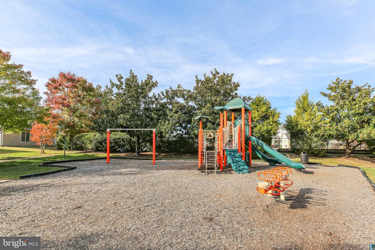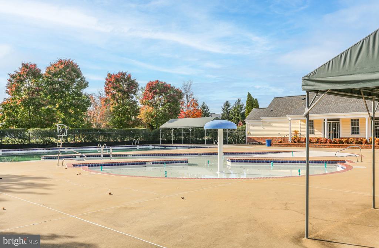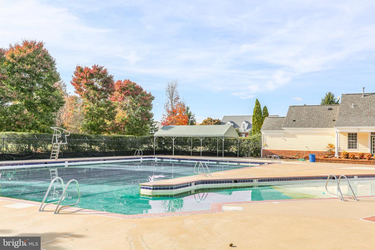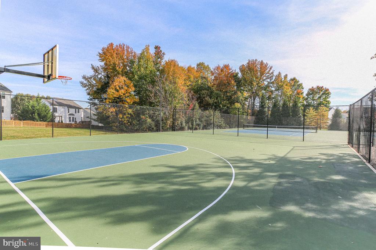11212 Silversmith Ln, Fredericksburg VA 22407
- $370,000
- MLS #:VASP2035924
- 2beds
- 2baths
- 0half-baths
- 1,857sq ft
- 0.10acres
Neighborhood: Silversmith Ln
Square Ft Finished: 1,857
Square Ft Unfinished: 0
Elementary School: Smith Station
Middle School: Freedom
High School: Chancellor
Property Type: residential
Subcategory: Attached
HOA: Yes
Area: Spotsylvania
Year Built: 2001
Price per Sq. Ft: $199.25
1st Floor Master Bedroom: Attic,PrimaryDownstairs,PermanentAtticStairs,WalkInClosets,KitchenIsland
HOA fee: $138
Design: Italianate
Roof: Shingle,Wood
Fence: Privacy
Driveway: Patio
Garage Num Cars: 1.0
Cooling: CentralAir, EnergyStarQualifiedEquipment, CeilingFans
Air Conditioning: CentralAir, EnergyStarQualifiedEquipment, CeilingFans
Heating: ForcedAir, NaturalGas
Water: Public
Sewer: PublicSewer
Green Cooling: WholeHouseExhaustOnlyVentilation
Fireplace Type: One, Gas
Appliances: Dishwasher, Disposal, GasRange, Microwave, Refrigerator, Dryer, Washer
Amenities: AssociationManagement, CommonAreaMaintenance, MaintenanceGrounds, Pools, ReserveFund, Trash
Amenities: BasketballCourt,Clubhouse,Playground,Pool,TennisCourts,Trails
Possession: CloseOfEscrow
Kickout: No
Annual Taxes: $2,264
Tax Year: 2025
Legal: STONEFIELD
Directions: I-95 Exit 130 W. L on Gordon Rd. L on Salem Fields Blvd. R on Rappahannock Dr. R on Castleton. R on N Scottswood. L on Destiny Ln. R on Silversmith to home on end of cul de sac on left at sign.
Welcome to easy, one-level living in this elegant end-unit villa in the amenity-rich Salem Fields community. This clean and move-in ready home offers a bright, airy floor plan designed for low-maintenance living. Step inside to an oversized living area with abundant natural light and an open layout. To your right, a spacious living and dining area awaits. The upgraded kitchen is a true highlightâ€â€featuring stainless steel appliances, gas cooking, upgraded countertops, backsplash, cabinetry, pantry, and a center islandâ€â€perfect for both everyday meals and entertaining. Just off the kitchen, a cozy family room with a gas fireplace creates a warm and inviting space to gather. The primary suite offers a relaxing retreat with two large walk-in closets and a beautifully updated bathroom complete with custom tile, soaking tub, walk-in shower, and dual vanities. A second bedroom and full bath are located on the opposite side of the home, providing privacy for guests. Additional conveniences include a laundry/utility room and a one-car garage with shelving. Step outside to your private, fenced backyardâ€â€ideal for gardening, relaxing, or simply enjoying a quiet evening outdoors. Residents of Salem Fields enjoy resort-style amenities includi
Days on Market: 0
Updated: 8/29/25
Courtesy of: Lando Massey Real Estate
New Listing
Want more details?
Directions:
I-95 Exit 130 W. L on Gordon Rd. L on Salem Fields Blvd. R on Rappahannock Dr. R on Castleton. R on N Scottswood. L on Destiny Ln. R on Silversmith to home on end of cul de sac on left at sign.
View Map
View Map
Listing Office: Lando Massey Real Estate

