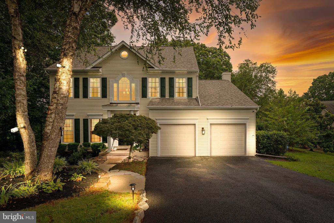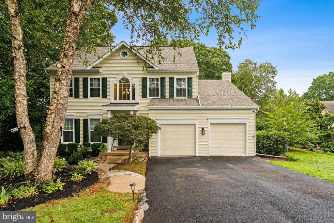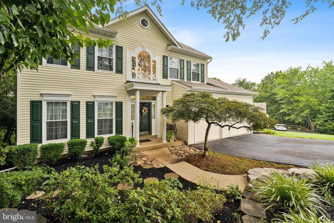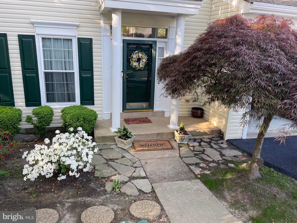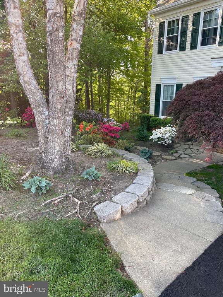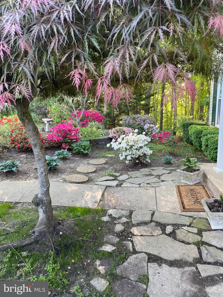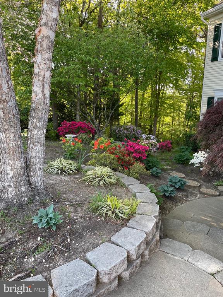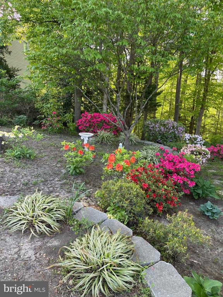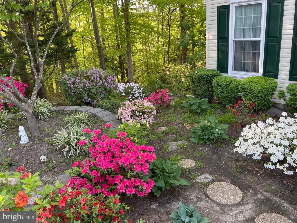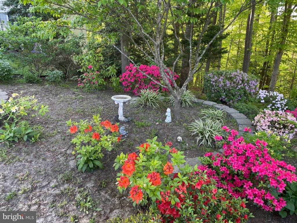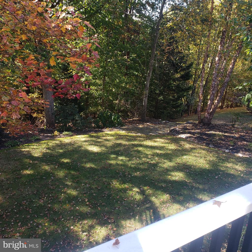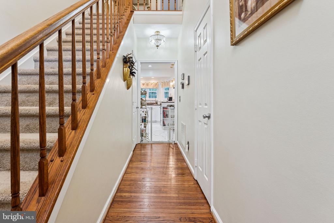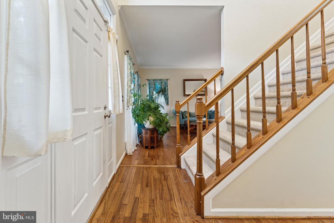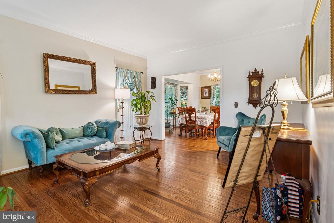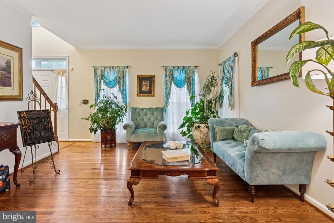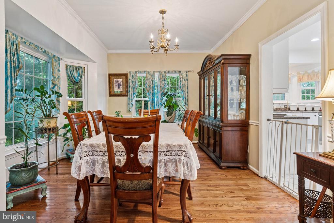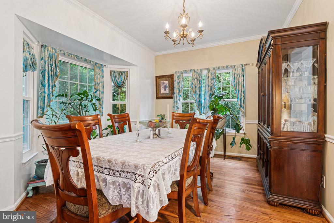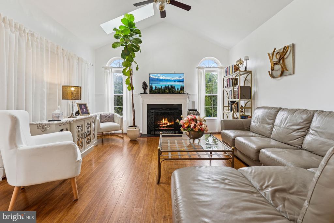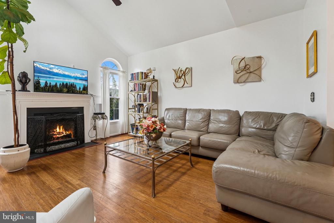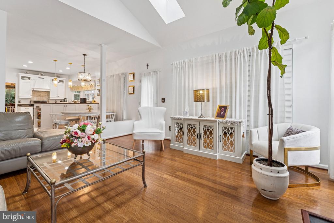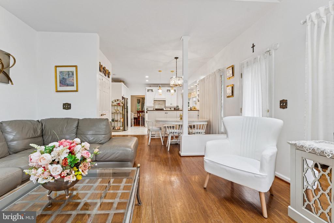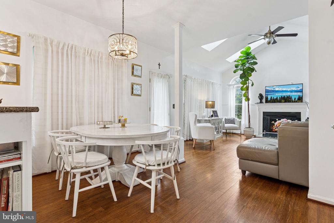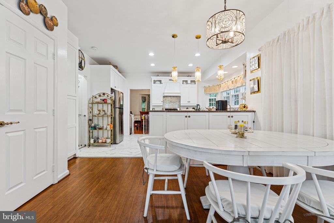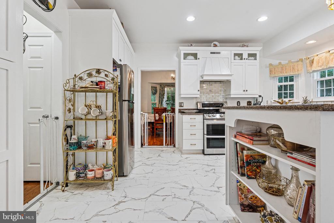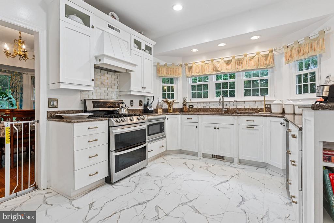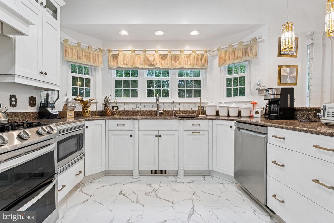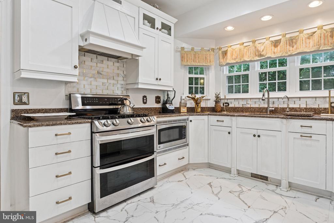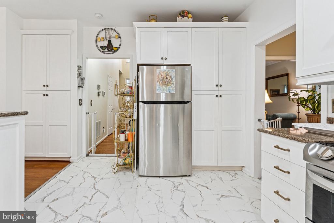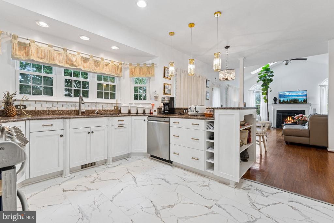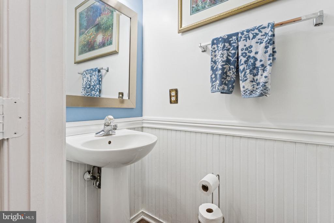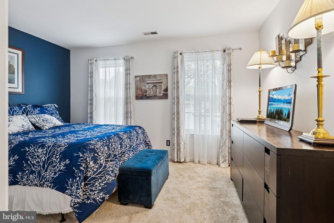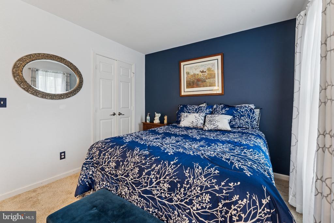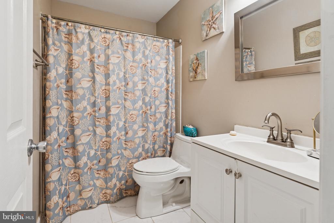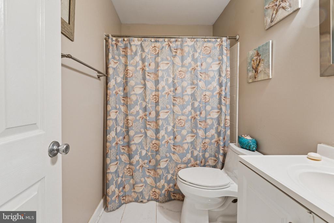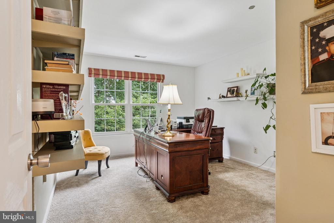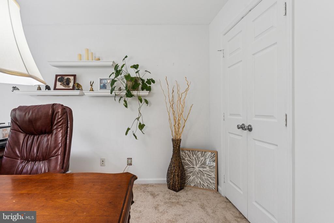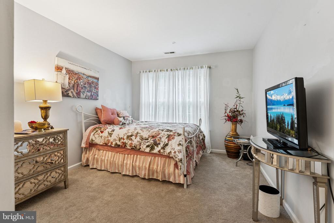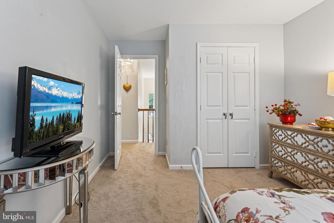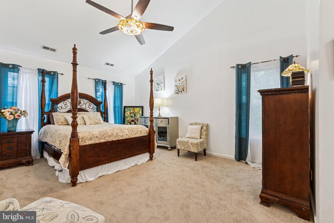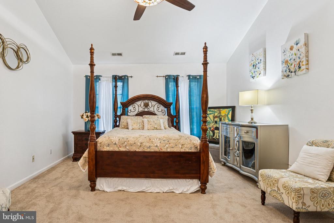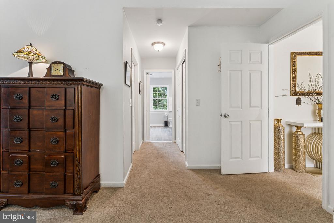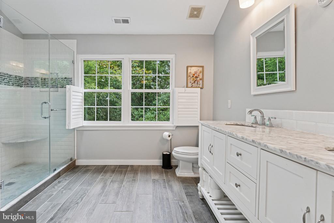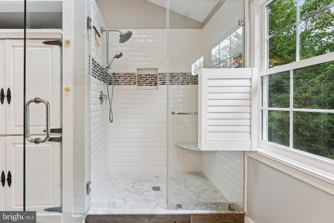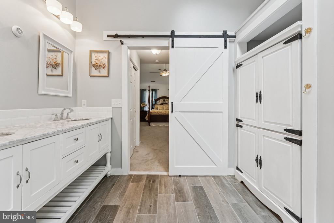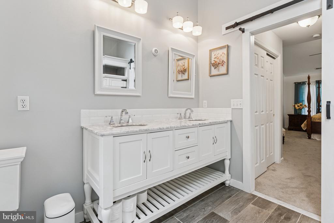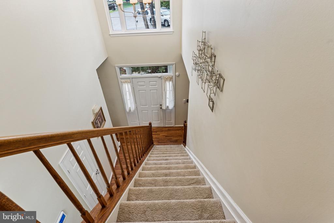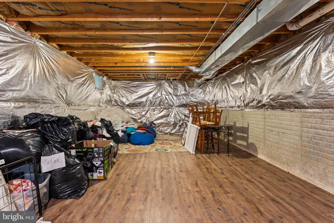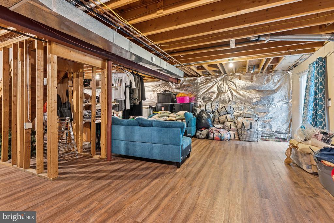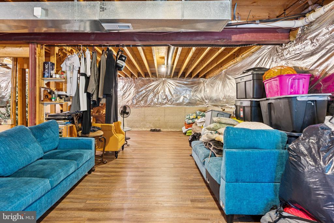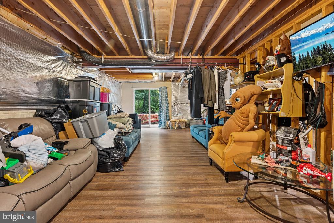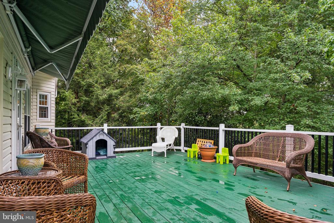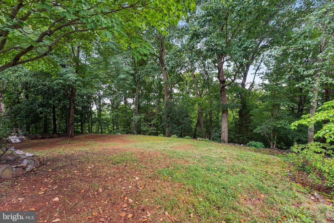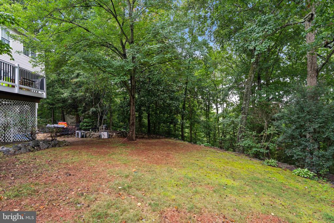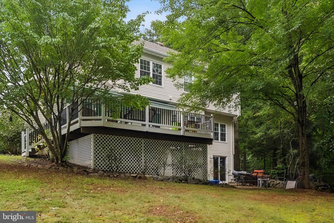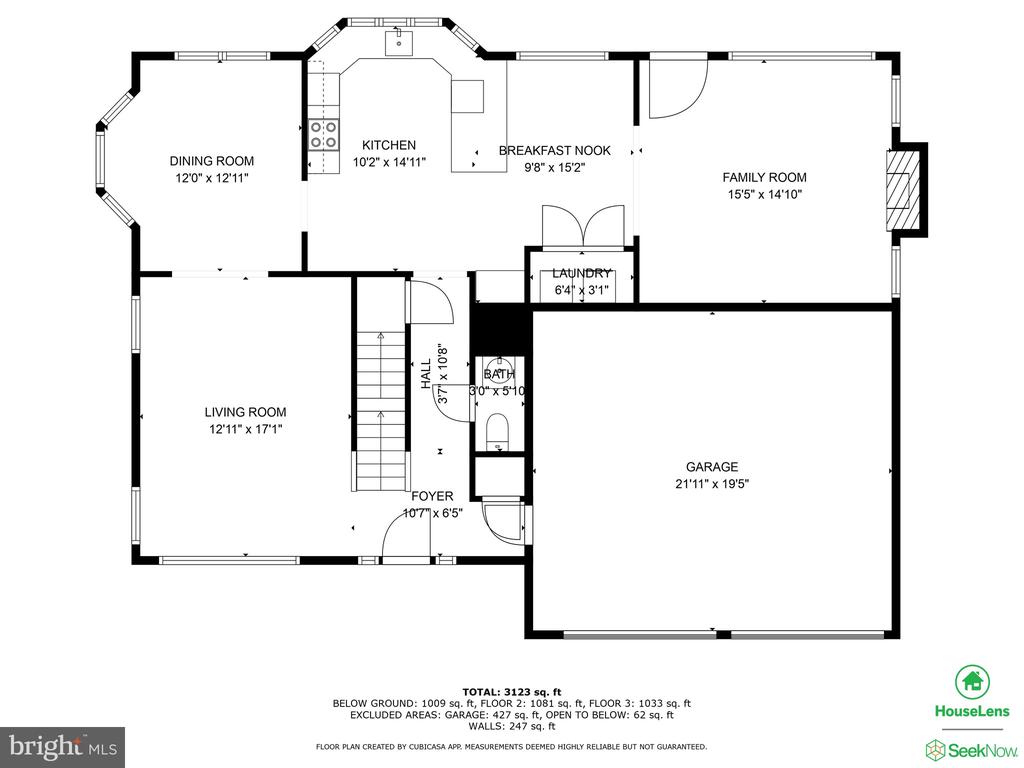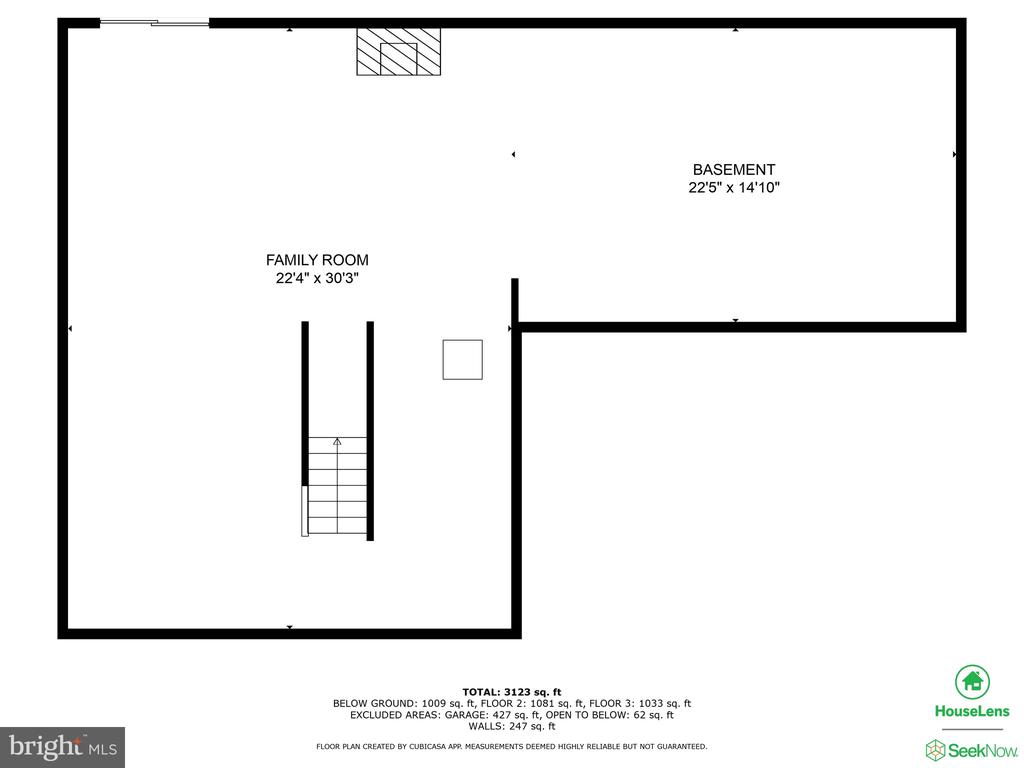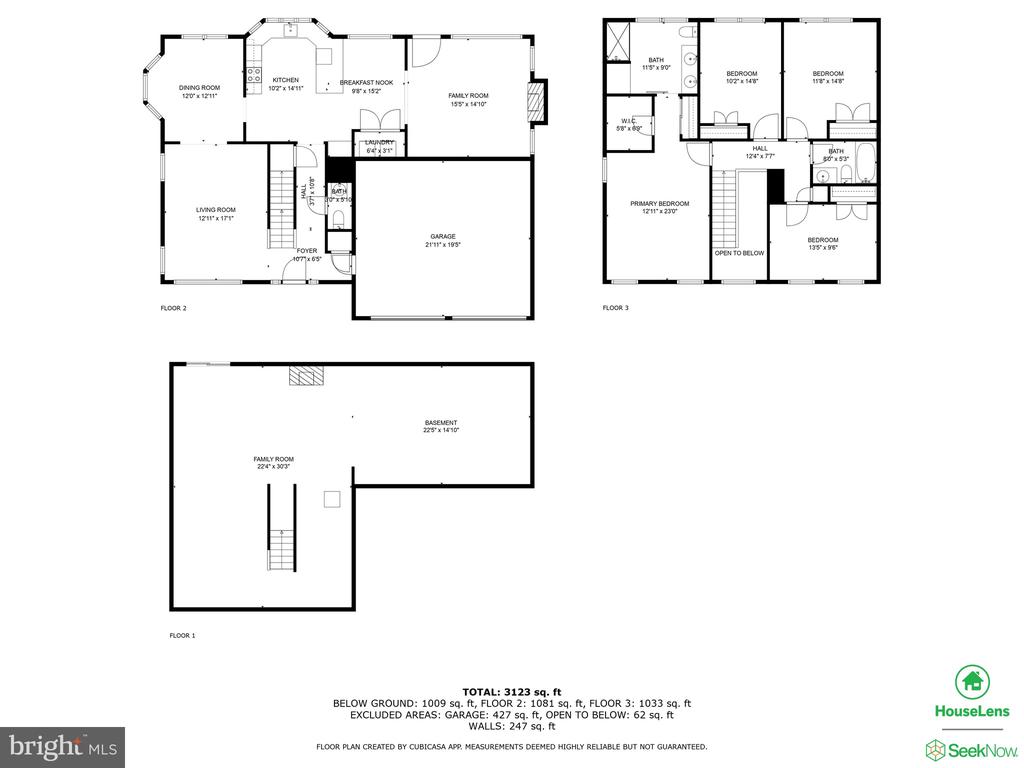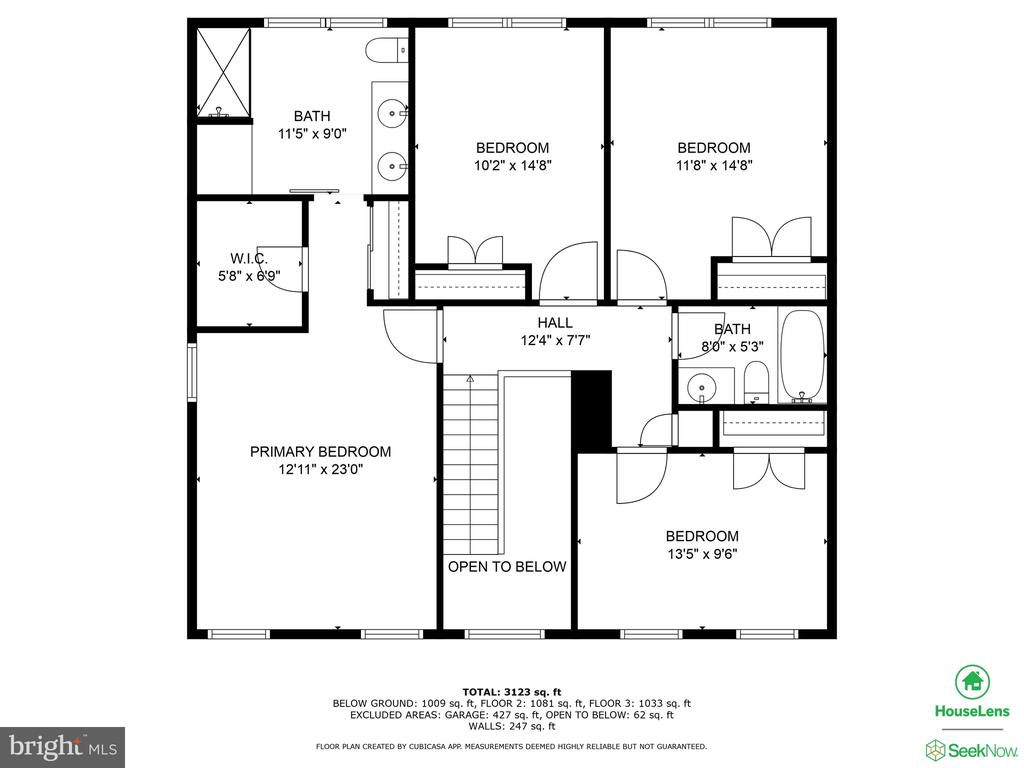10201 N Hampton Ln, Fredericksburg VA 22408
- $550,000
- MLS #:VASP2035588
- 4beds
- 2baths
- 1half-baths
- 2,299sq ft
- 0.88acres
Neighborhood: Hampton Ln
Square Ft Finished: 2,299
Square Ft Unfinished: 1112
Elementary School: Lee Hill
Middle School: Battlefield
High School: Massaponax
Property Type: residential
Subcategory: Detached
HOA: Yes
Area: Spotsylvania
Year Built: 1994
Price per Sq. Ft: $239.23
1st Floor Master Bedroom: Skylights,BreakfastArea,EatInKitchen
HOA fee: $265
View: Garden
Design: Colonial
Driveway: Deck, Patio, Porch
Windows/Ceiling: Skylights
Garage Num Cars: 2.0
Cooling: CentralAir, EnergyStarQualifiedEquipment, CeilingFans
Air Conditioning: CentralAir, EnergyStarQualifiedEquipment, CeilingFans
Heating: ForcedAir, NaturalGas
Water: Public
Sewer: PublicSewer
Features: Carpet, Hardwood, Wood
Green Cooling: WholeHouseExhaustOnlyVentilation
Basement: Full, InteriorEntry, Unfinished, WalkOutAccess
Fireplace Type: One, Gas
Appliances: Dishwasher, Disposal, GasRange, Microwave, Refrigerator, Dryer, Washer
Amenities: AssociationManagement, CommonAreaMaintenance, Insurance, ReserveFund
Amenities: BasketballCourt,Clubhouse,GolfCourse,Playground,Pool,Trails
Possession: Negotiable
Kickout: No
Annual Taxes: $2,936
Tax Year: 2025
Legal: LEE'S HILL
Directions: I-95 Exit 126. North on US Route 1. Right on Mine Road. Right on Norfolk Way. Left on Amelia Dr. Right on N Hampton. Home is on the right.
✨ Welcome to Lee's Hill ✨ This beautifully updated 4-bedroom, 2.5-bath colonial sits on a spacious .88-acre cul-de-sac lot backing to trees, offering both privacy and curb appeal. Step inside to a home filled with tons of natural light and fresh, modern updates. The main level showcases refinished hardwood floors throughout, elegant trim details, and formal living and dining rooms. The gourmet kitchen features granite countertops, gas cooking, stainless steel LG and GE appliances (new 2023-2024), new lighting, and a sunny breakfast area. The inviting family room is a showstopper with vaulted ceilings, skylight, gas fireplace with mantel, and a brand-new ceiling fan with lightâ€â€perfect for gathering. A convenient main-level laundry room and 1/2 bath adds to everyday functionality. Upstairs, the generous primary suite offers a spa-style bath with a soaking tub, walk in shower, and vanity with dual sinks. The additional 3 bedrooms feature all new carpet (2024-2025), a new chandelier in the cathedral hallway, and plenty of flexible space. And additional full bath completes the upper level. The daylight walk-out basement includes flooring and a bath rough-inâ€â€ready for you to finish as a recreation room, gym, or guest suite. Outsid
Days on Market: 12
Updated: 8/27/25
Courtesy of: Realty One Group Key Properties
Want more details?
Directions:
I-95 Exit 126. North on US Route 1. Right on Mine Road. Right on Norfolk Way. Left on Amelia Dr. Right on N Hampton. Home is on the right.
View Map
View Map
Listing Office: Realty One Group Key Properties

