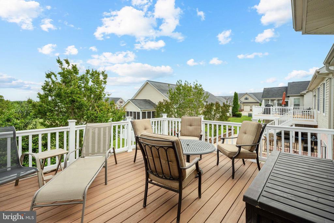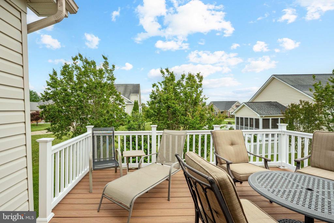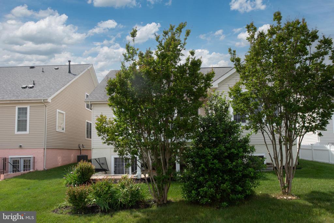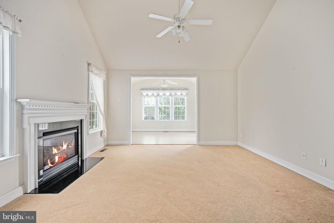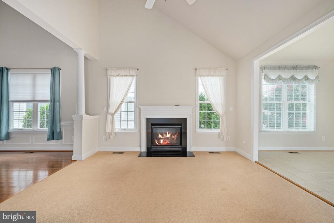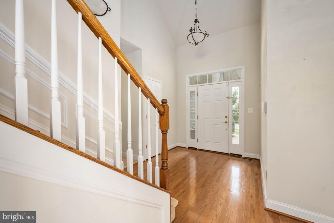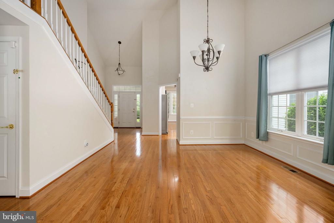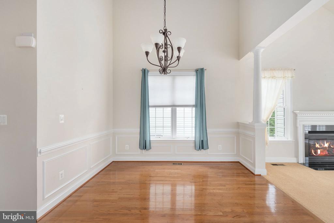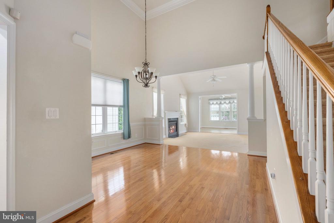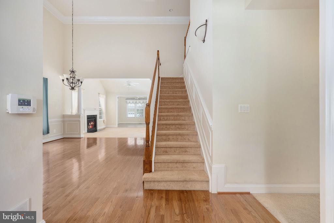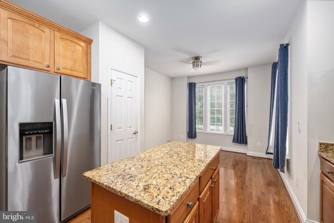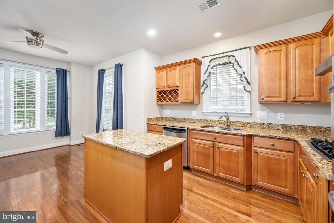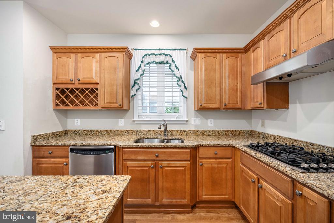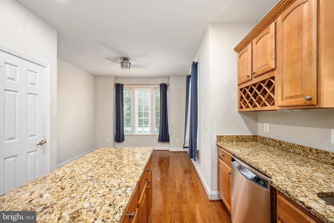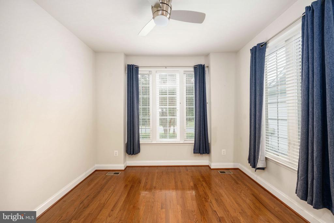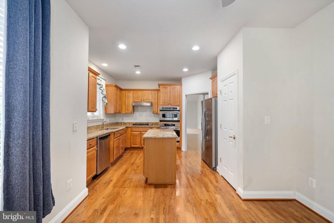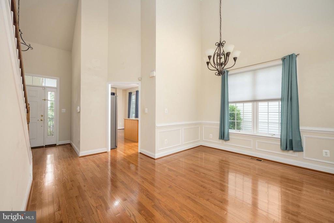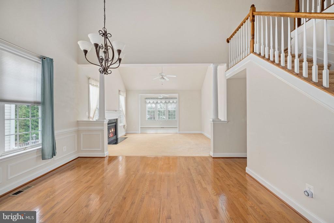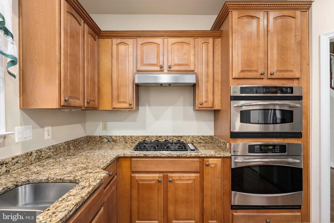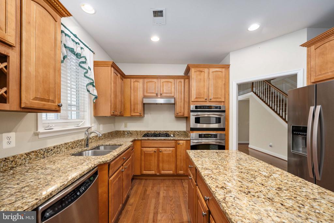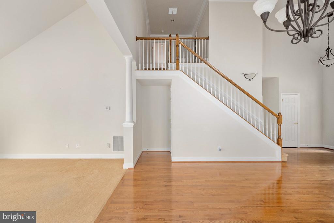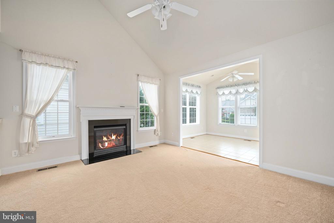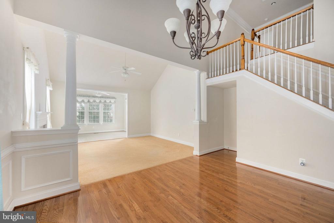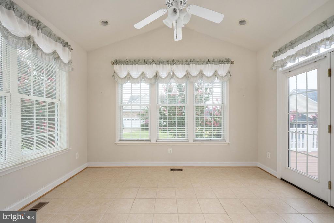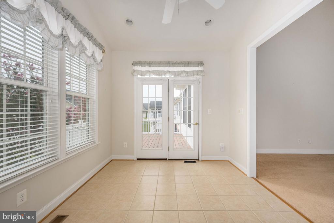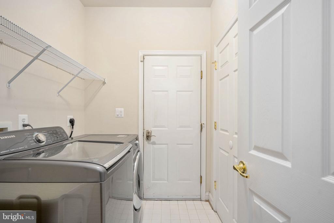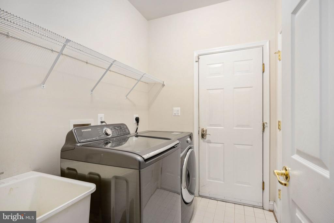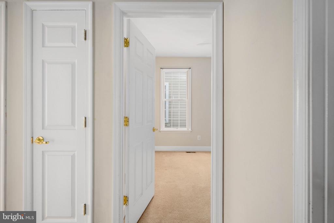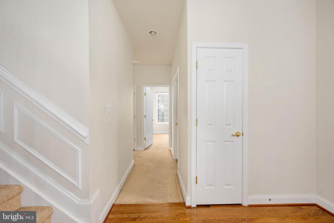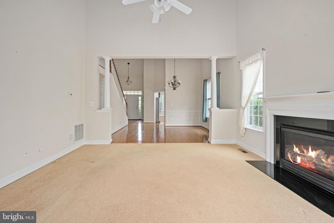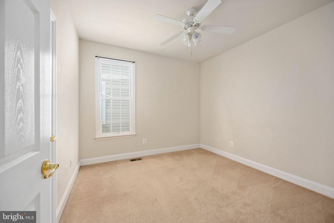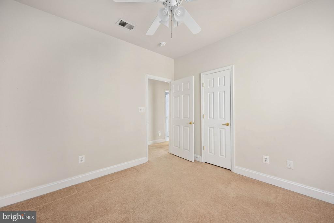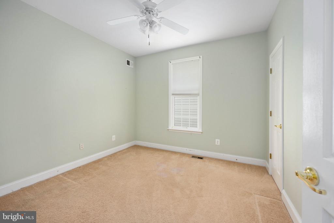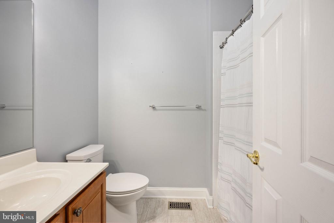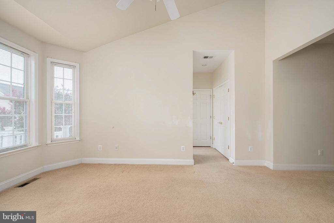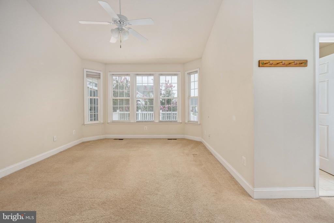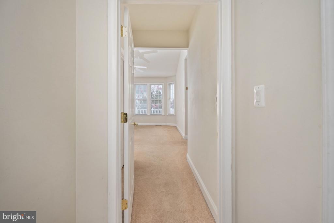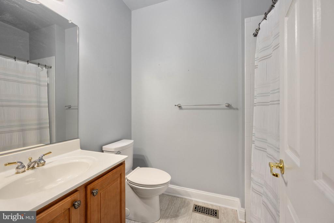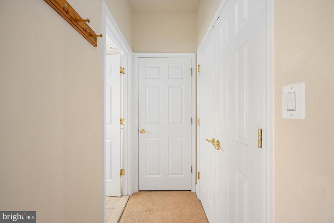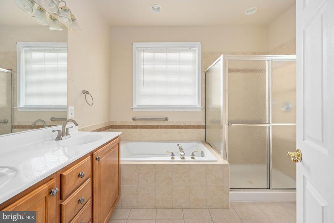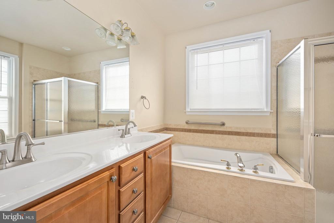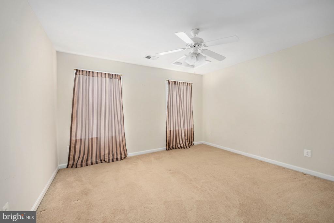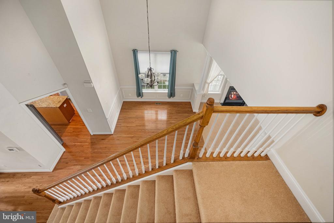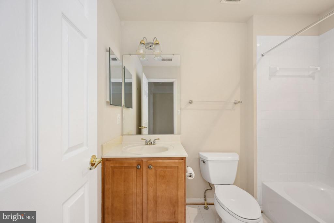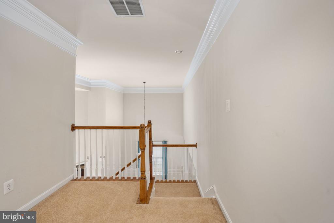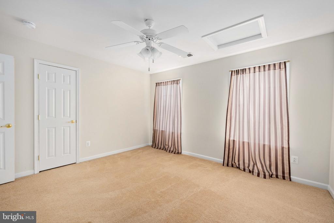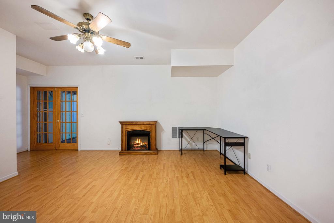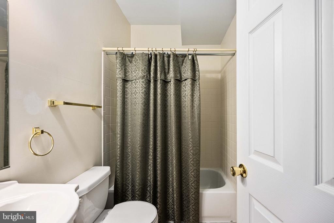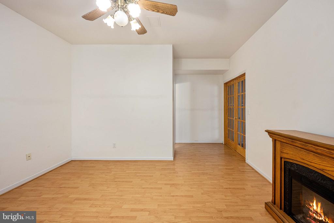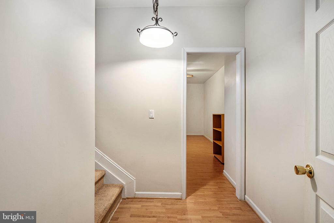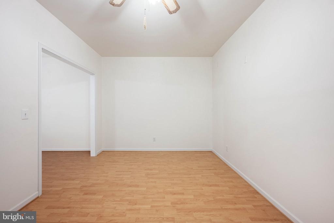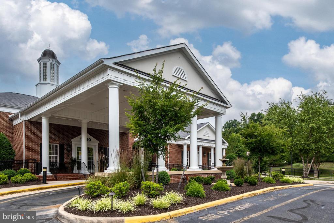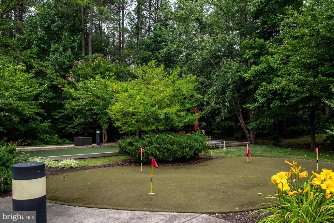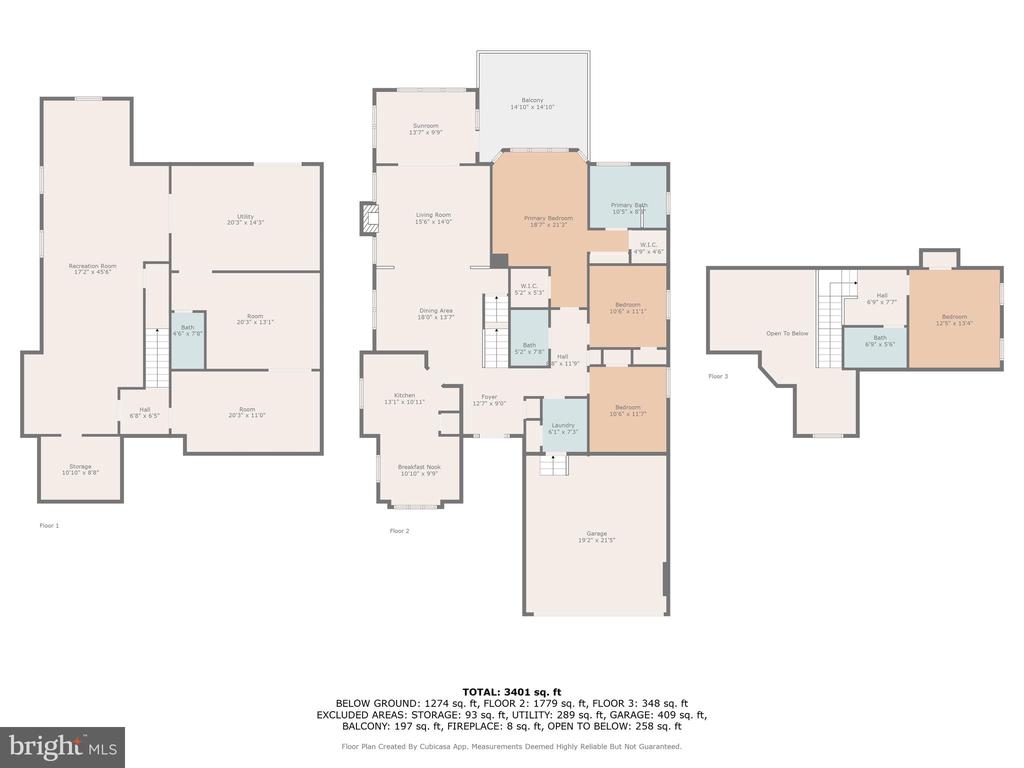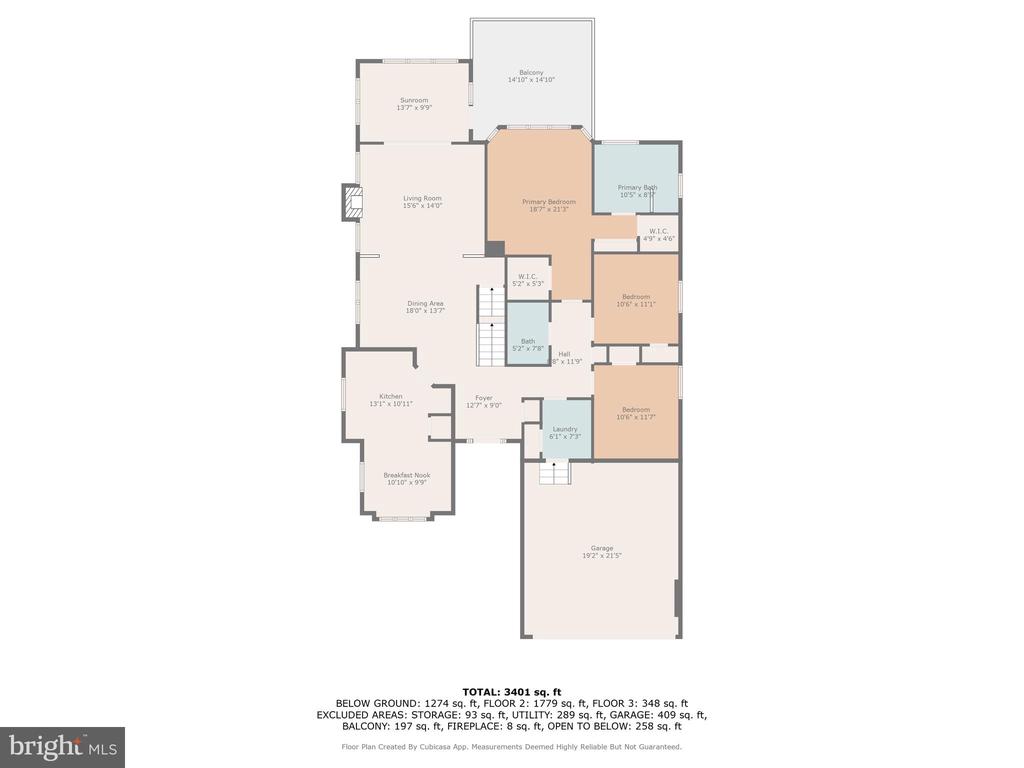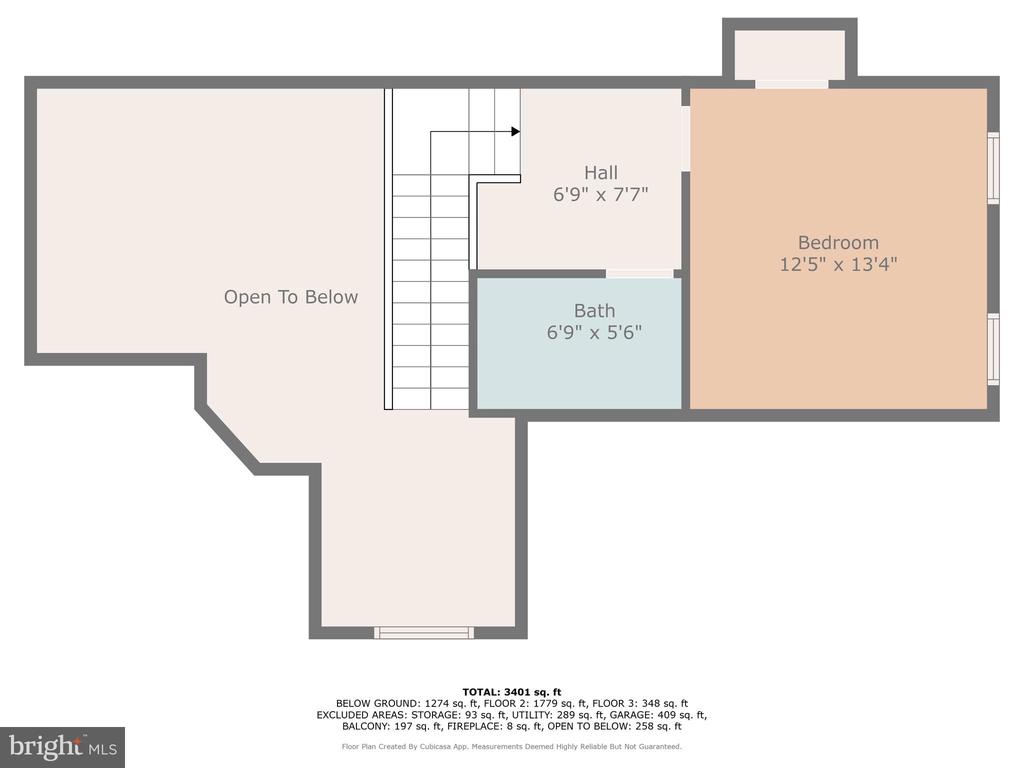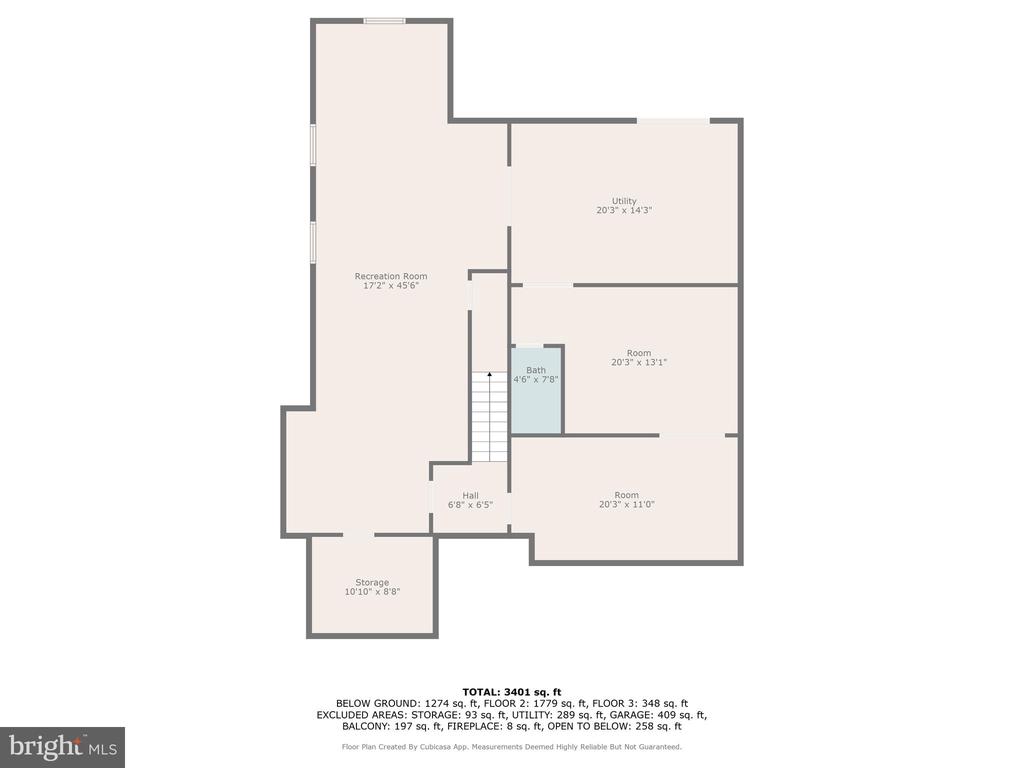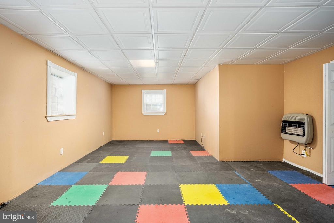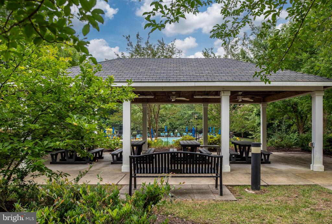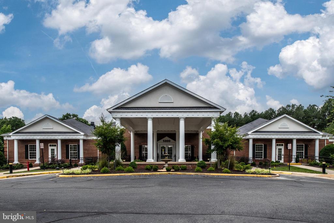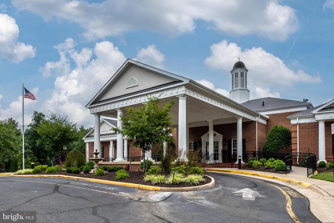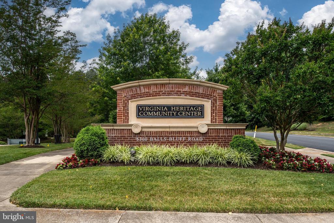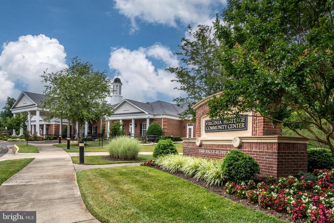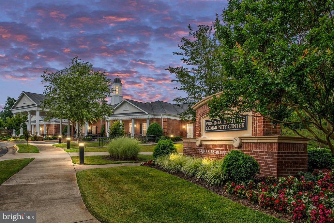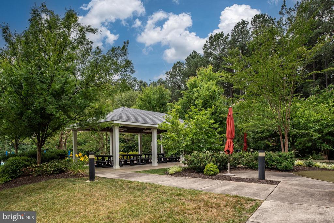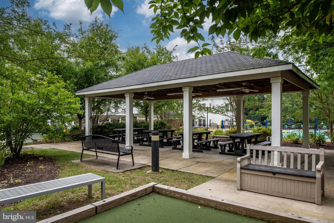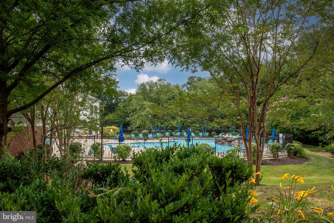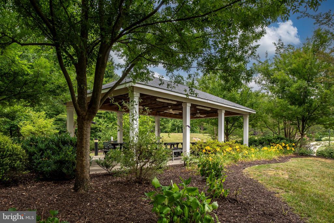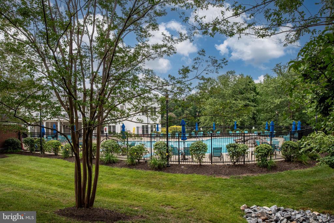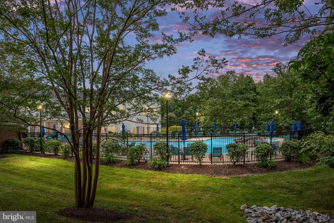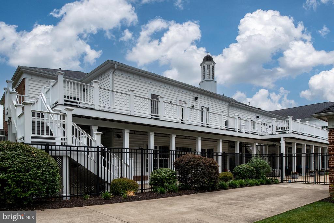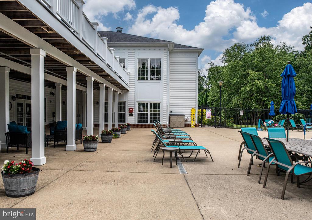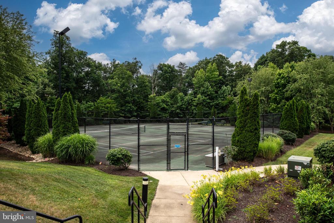10205 Iverson Ave, Fredericksburg VA 22407
- $529,900
- MLS #:VASP2035570
- 4beds
- 4baths
- 0half-baths
- 3,552sq ft
- 0.15acres
Neighborhood: Iverson Ave
Square Ft Finished: 3,552
Square Ft Unfinished: 460
Elementary School: Parkside
Middle School: Spotsylvania
High School: Courtland
Property Type: residential
Subcategory: Detached
HOA: Yes
Area: Spotsylvania
Year Built: 2007
Price per Sq. Ft: $0.00
1st Floor Master Bedroom: BreakfastArea,KitchenIsland,VaultedCeilings
HOA fee: $280
Security: SecuritySystem, GatedCommunity
Design: Ranch
Roof: Architectural
Fence: Picket
Driveway: Patio
Garage Num Cars: 2.0
Cooling: CentralAir, CeilingFans
Air Conditioning: CentralAir, CeilingFans
Heating: ForcedAir, NaturalGas
Water: Public
Sewer: PublicSewer
Access: AccessibleEntrance
Features: Carpet, CeramicTile, Hardwood, Wood
Basement: ExteriorEntry, Full, PartiallyFinished
Fireplace Type: One, Gas, GlassDoors
Appliances: BuiltInOven, Dishwasher, Disposal, Microwave, Refrigerator, Dryer, Washer
Amenities: AssociationManagement, CommonAreaMaintenance, CableTv, Insurance, ReserveFund, SnowRemoval, Security, Trash
Amenities: BilliardRoom,Clubhouse,FitnessCenter,GolfCourse,MeetingRoom,Pool,Sauna,TennisCourts,Trails
Possession: CloseOfEscrow
Kickout: No
Annual Taxes: $3,464
Tax Year: 2024
Legal: VIRGINIA HERITAGE AT LEE
Directions: Google directions.
Look at this price! Ready for quick settlement. A remarkable home that offers privacy, top-tier amenities, and unbeatable convenience. This home is ideally located less than 3 miles from Spotsylvania Hospital and shopping, with easy access to I-95 and a nearby commuter lot, perfectly combining comfort with accessibility. Upon entering, you are greeted by a spacious foyer that sets the tone for the open and inviting layout. To your left, the well-appointed kitchen features a generous island, ideal for any cook, complete with granite countertops, beautiful 42-inch cabinets, and stainless-steel appliances. A light-filled, cozy table area provides an added finishing touch. The dining room, with its tall ceilings and stunning wood floors, offers ample space for formal meals. The living room, with its plush carpeting and gas fireplace, is perfect for relaxing evenings while enjoying your favorite shows. The window-filled, ceramic-tiled sunroom allows tons of natural light into the home and provides direct access to the rear deck overlooking the backyard. The main level primary suite is a true private retreat, featuring vaulted ceilings, large windows, and an en-suite bath with a soaking tub, walk-in shower, and dual vanities. Additional
Days on Market: 5
Updated: 8/20/25
Courtesy of: Berkshire Hathaway Homeservices Penfed Realty
Want more details?
Directions:
Google directions.
View Map
View Map
Listing Office: Berkshire Hathaway Homeservices Penfed Realty

