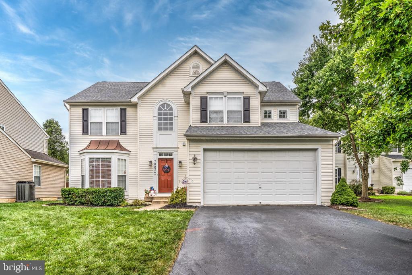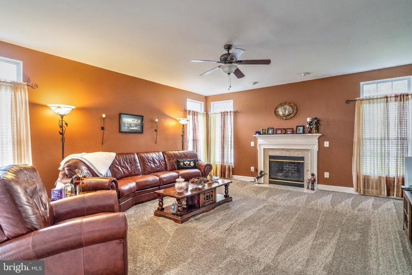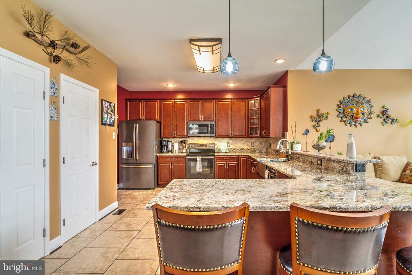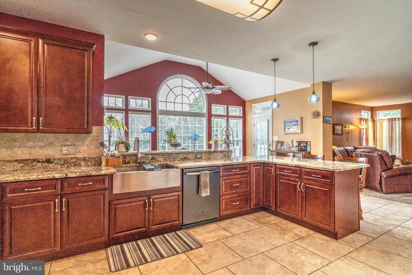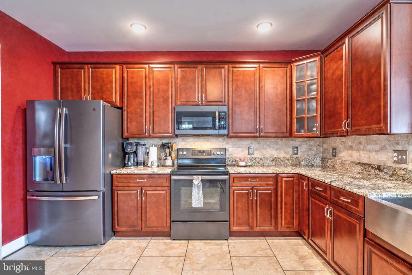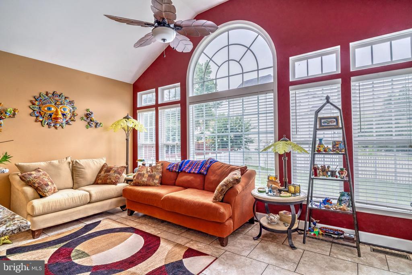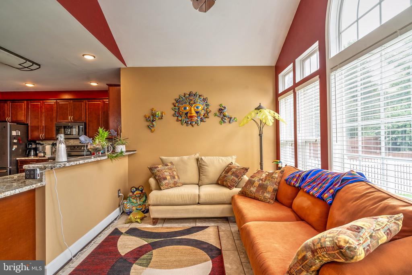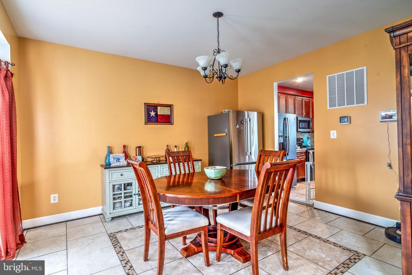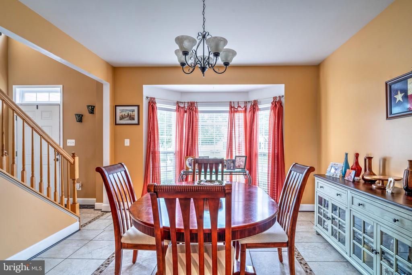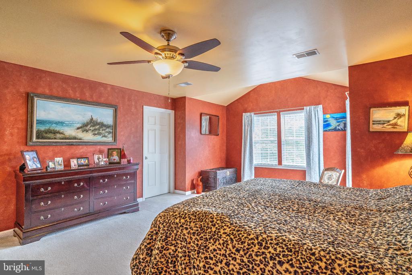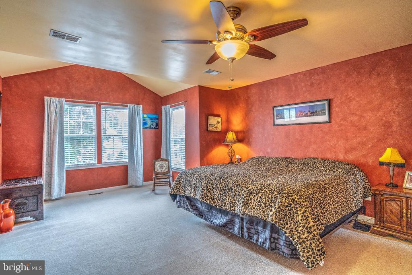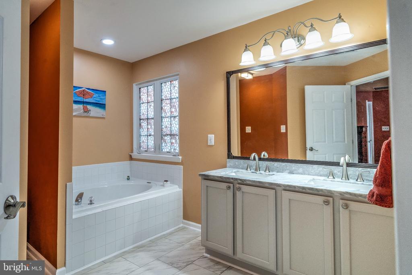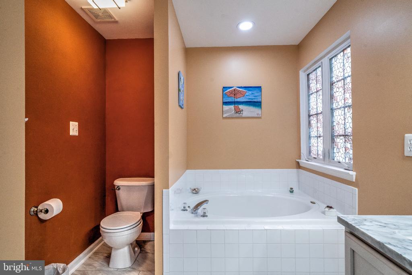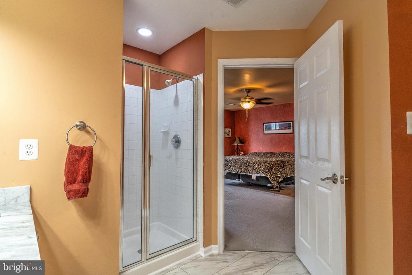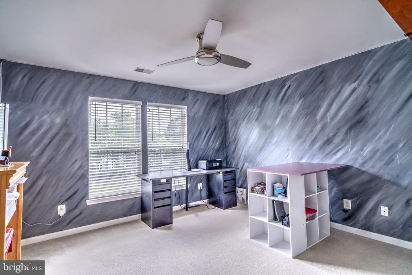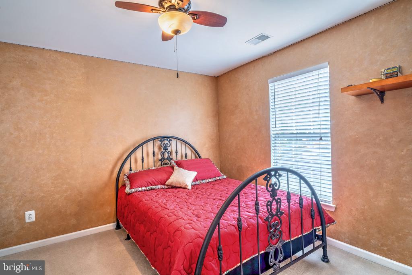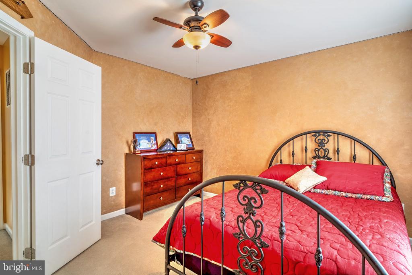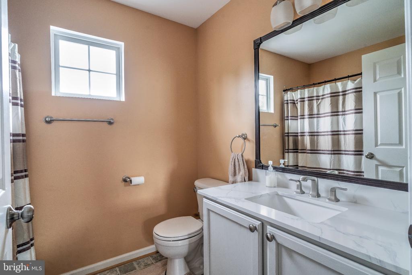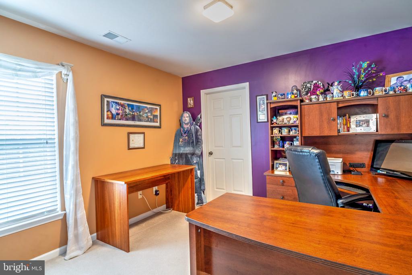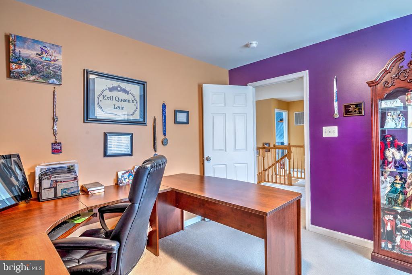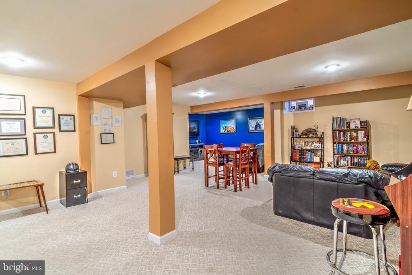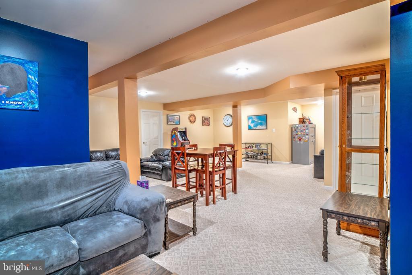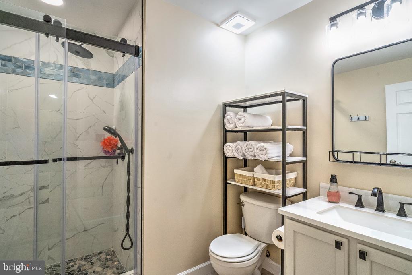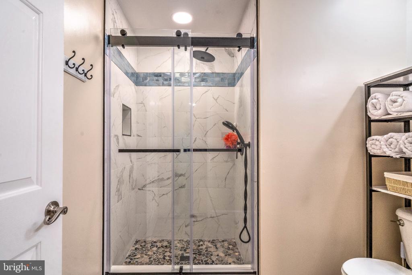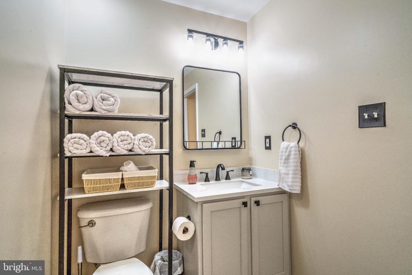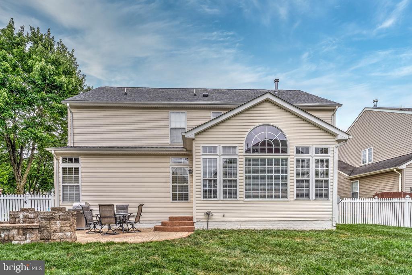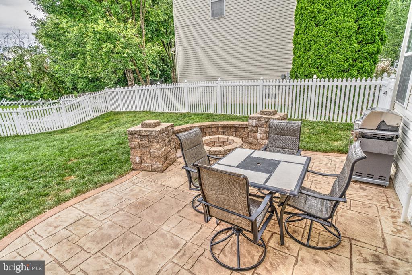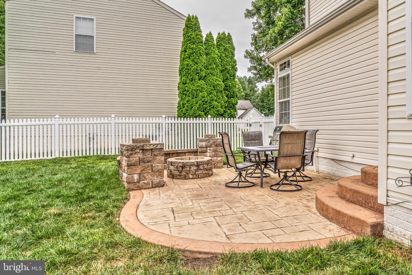7002 Zenith Ct, Fredericksburg VA 22407
- $549,900
- MLS #:VASP2035420
- 4beds
- 3baths
- 1half-baths
- 3,578sq ft
- 0.18acres
Neighborhood: Salem Fields
Square Ft Finished: 3,578
Square Ft Unfinished: 369
Elementary School: None
Middle School: Other
High School: None
Property Type: residential
Subcategory: Detached
HOA: Yes
Area: Spotsylvania
Year Built: 2003
Price per Sq. Ft: $153.69
1st Floor Master Bedroom: WalkInClosets
HOA fee: $82
Design: Colonial
Fence: Vinyl
Driveway: Patio
Garage Num Cars: 2.0
Cooling: CentralAir, EnergyStarQualifiedEquipment
Air Conditioning: CentralAir, EnergyStarQualifiedEquipment
Heating: ForcedAir, NaturalGas
Water: Public
Sewer: PublicSewer
Features: Wood
Basement: Full, Finished, SumpPump
Fireplace Type: One, GlassDoors
Appliances: Dishwasher, ElectricRange, Disposal, Microwave, Refrigerator, Dryer, Washer
Amenities: AssociationManagement, RoadMaintenance, SnowRemoval
Amenities: Clubhouse,Playground,Pool
Possession: CloseOfEscrow
Kickout: No
Annual Taxes: $3,484
Tax Year: 2024
Legal: THE GLEN (SALEM FIELDS)
Directions: I-95 Exit 130B: Take RT 3 WEST to LEFT on GORDON RD, to a LEFT on RAPPAHANNOCK DR, to a LEFT on HOT SPRINGS to a RIGHT on ZENITH CT to home on the LEFT.
This stunning Colonial home, nestled in the sought-after Salem Fields community, seamlessly blends luxury with comfort. Featuring four spacious bedrooms and three and a half beautifully updated bathrooms, this home is ideal for both relaxation and entertaining. The heart of the home is the gourmet chef's kitchen, upgraded in March 2018 with high-end countertops with an extended bar great for entertaining, stainless steel appliances, and a built-in microwave and electric oven/range. The open floor plan connects the family room, highlighted by a beautiful glass-doored fireplace, to the dining area, perfect for gatherings. The primary suite offers a wonderful retreat-like atmosphere with a luxurious bath and generous walk-in closet and wonderful sitting area. Recent upgrades include a new roof (Aug 2025), new bathrooms (2025), and a basement bathroom upgrade (Apr 2024). Step outside to enjoy the private stamped concrete patio (Sept 2018), surrounded by a new vinyl fence (Sept 2018), ideal for outdoor living. The home also features 20”� tiles in the kitchen, dining room, and sunroom, adding to its elegance. Additional features include a fully finished basement, an attached two-car garage, a new water heater (June 2022), and a new A/C
Days on Market: 90
Updated: 11/07/25
Courtesy of: Samson Properties
Want more details?
Directions:
I-95 Exit 130B: Take RT 3 WEST to LEFT on GORDON RD, to a LEFT on RAPPAHANNOCK DR, to a LEFT on HOT SPRINGS to a RIGHT on ZENITH CT to home on the LEFT.
View Map
View Map
Listing Office: Samson Properties

