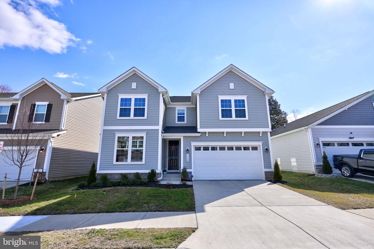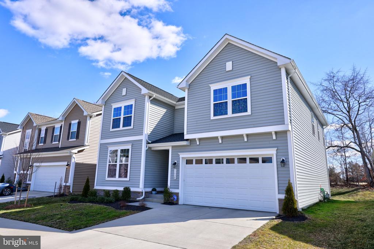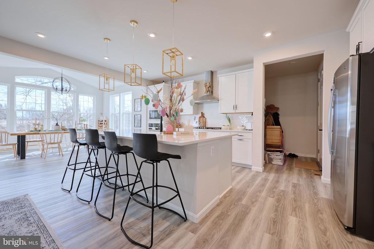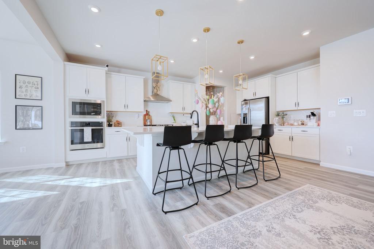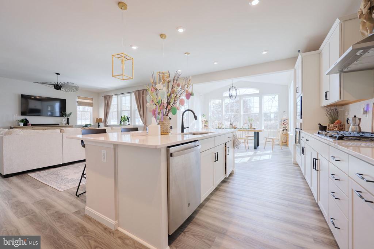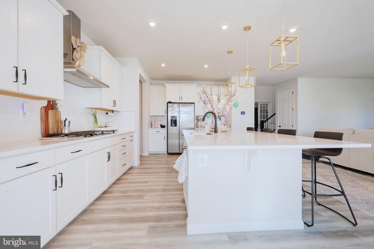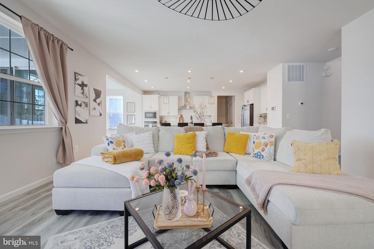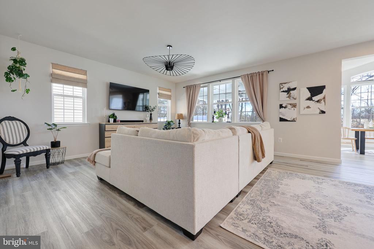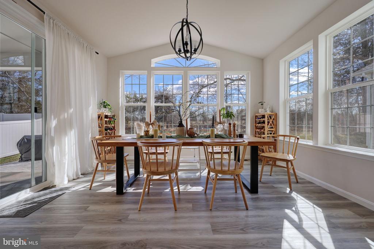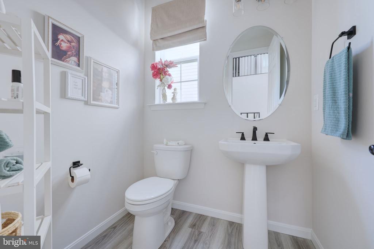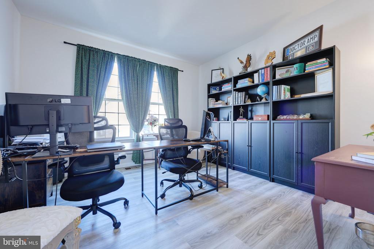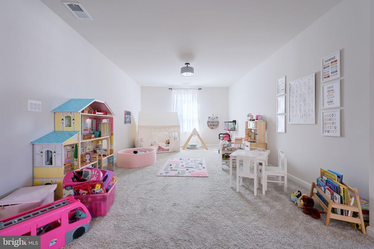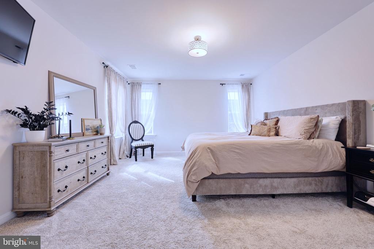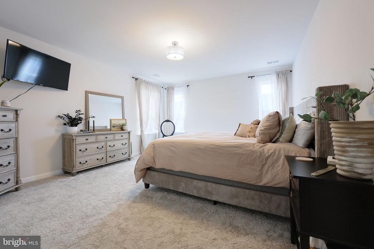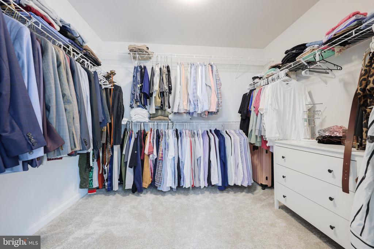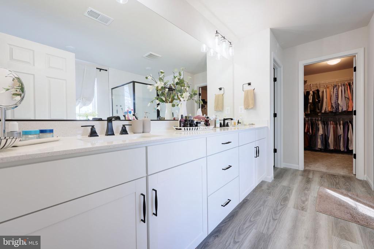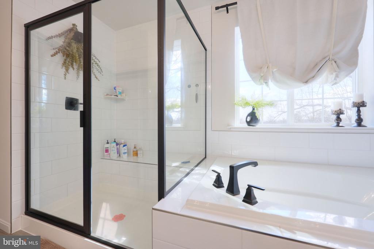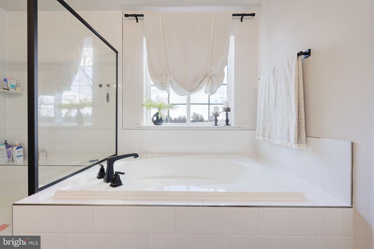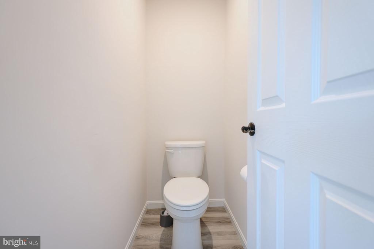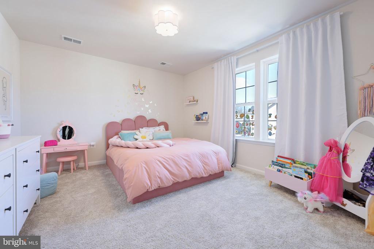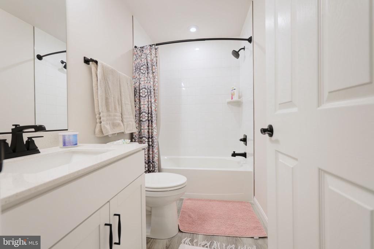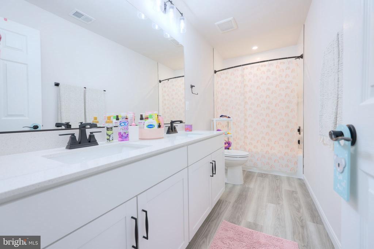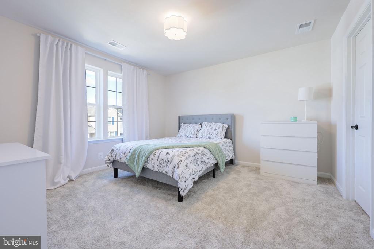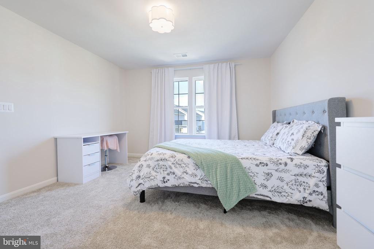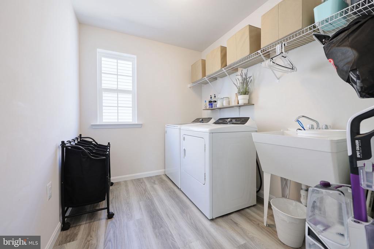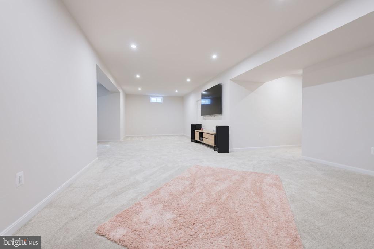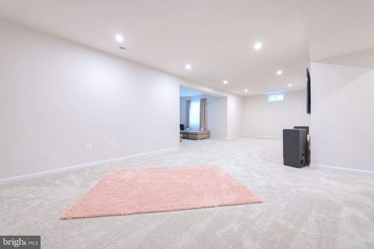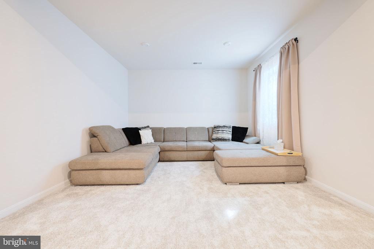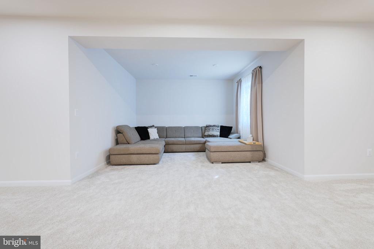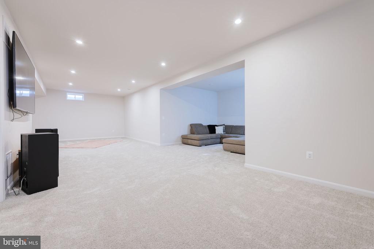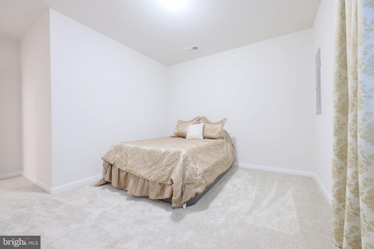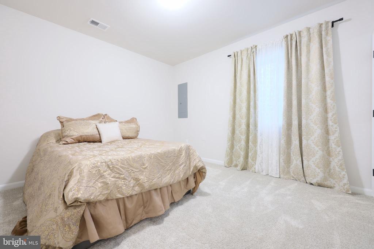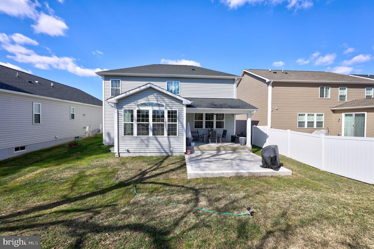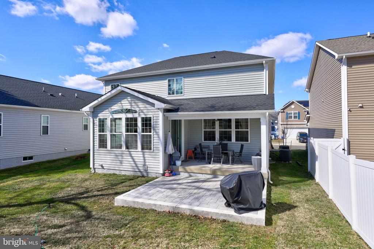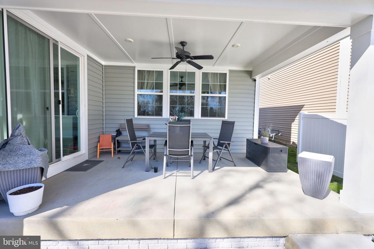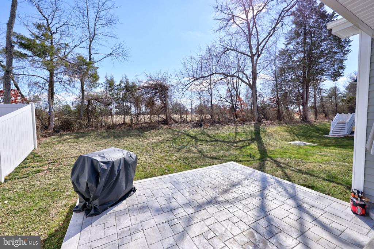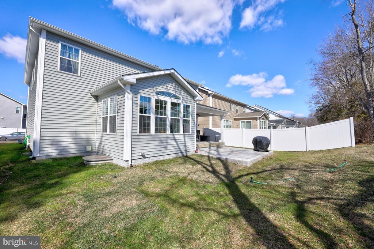11528 Bluestem Way, Fredericksburg VA 22407
- $675,000
- MLS #:VASP2035212
- 4beds
- 3baths
- 1half-baths
- 4,245sq ft
- 0.12acres
Neighborhood: Bluestem Way
Square Ft Finished: 4,245
Square Ft Unfinished: 136
Elementary School: None
Middle School: Other
High School: Chancellor
Property Type: residential
Subcategory: Detached
HOA: Yes
Area: Spotsylvania
Year Built: 2023
Price per Sq. Ft: $159.01
1st Floor Master Bedroom: ProgrammableThermostat
HOA fee: $45
Security: SecuritySystem, CarbonMonoxideDetectors, SmokeDetectors
Design: Colonial
Roof: Composition,Shingle,Wood
Driveway: Porch
Windows/Ceiling: LowEmissivityWindows, Screens
Garage Num Cars: 2.0
Cooling: CentralAir, EnergyStarQualifiedEquipment
Air Conditioning: CentralAir, EnergyStarQualifiedEquipment
Heating: ForcedAir, HeatPump, NaturalGas
Water: Public
Sewer: PublicSewer
Features: Carpet, CeramicTile
Basement: Finished
Fireplace Type: One, Gas
Appliances: BuiltInOven, Dishwasher, Disposal, Microwave, Refrigerator, TanklessWaterHeater, Dryer, Washer
Amenities: AssociationManagement, CommonAreaMaintenance, RoadMaintenance, SnowRemoval, Trash
Amenities: Trails
Possession: CloseOfEscrow
Kickout: No
Annual Taxes: $4,412
Tax Year: 2024
Directions: use gps
Welcome to your next home in Harrison Village! This stunning, newly built (2023) modern colonial offers 4 spacious bedrooms, 3.5 luxurious bathrooms, and high-end finishes throughout . Located in the highly sought-after Harrison Village community in Fredericksburg. With soaring 10 ft ceilings and elegant 8ft door frames on the main level, this home is designed for both comfortable and stylish living. Step inside to find an open and airy floor plan, featuring a gourmet kitchen with premium appliances, sleek countertops, a large kitchen island, and modern cabinetry. The main level is perfect for entertaining with its expansive living and dining areas, complemented by elegant fixtures, abundant natural light, a beautiful sunroom, and a private home office, ideal for working from home. Retreat to the spacious owner's suite with a spa-like en-suite bathroom and generous closet space. Three additional bedrooms provide plenty of room for family, guests, or a home office. The fully finished basement offers even more versatility, featuring the fourth bedroom and an additional full bathroom, making it perfect for guests, extended family, or a private retreat. Step outside to a beautifully crafted stamped concrete patio, perfect for relaxing
Days on Market: 28
Updated: 8/28/25
Courtesy of: Pearson Smith Realty, Llc
Want more details?
Directions:
use gps
View Map
View Map
Listing Office: Pearson Smith Realty, Llc

