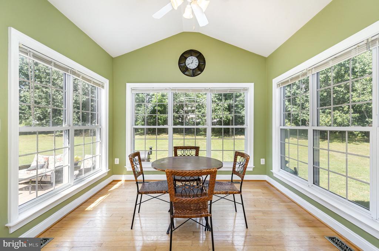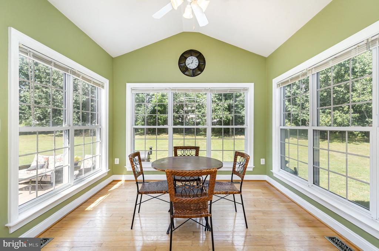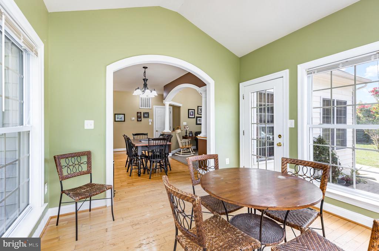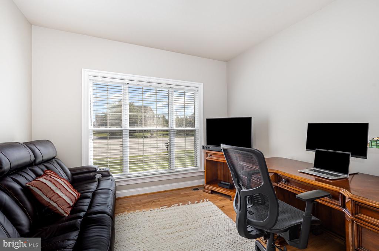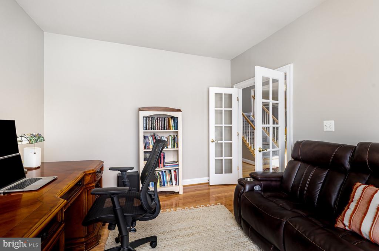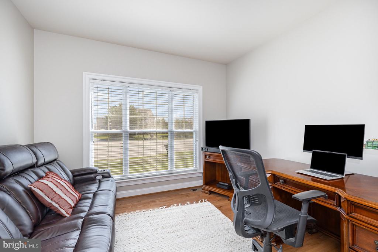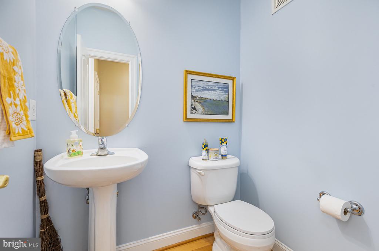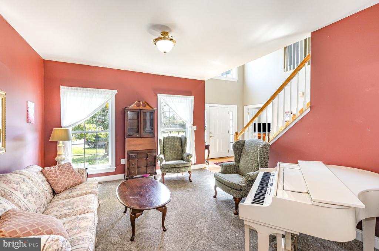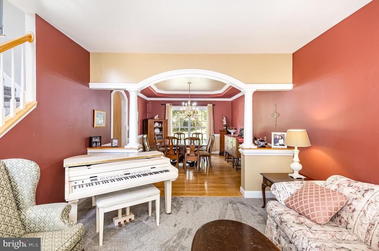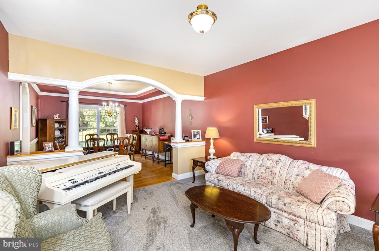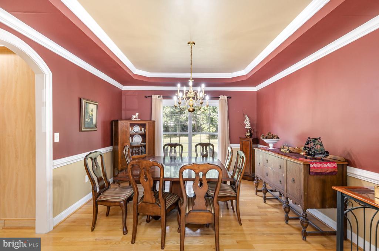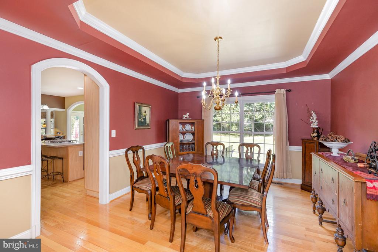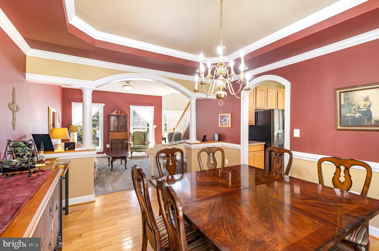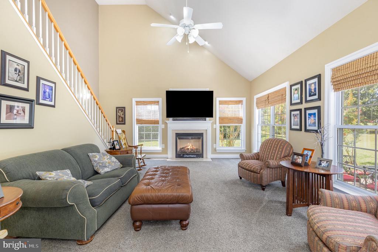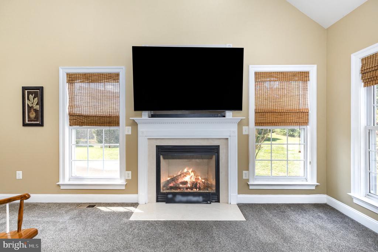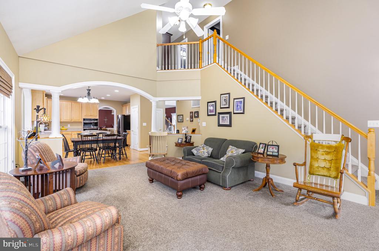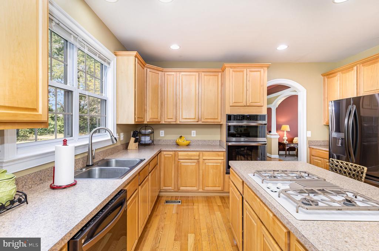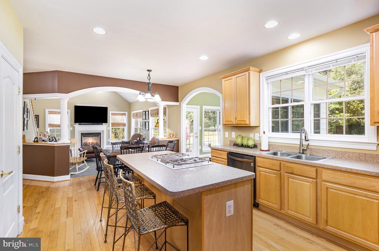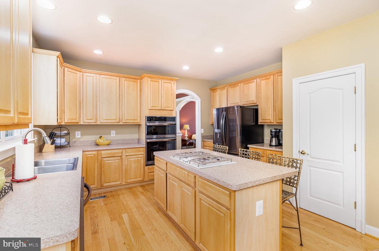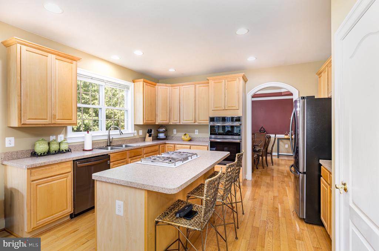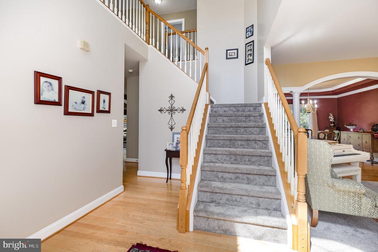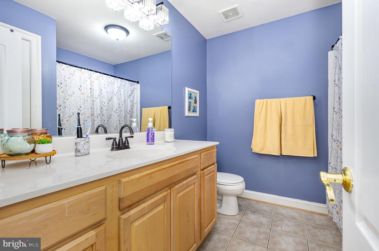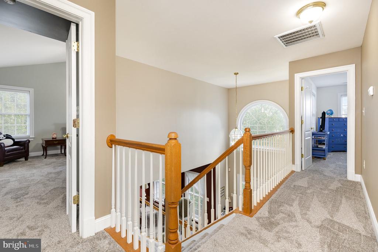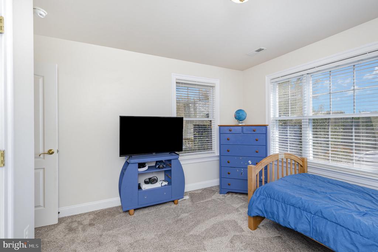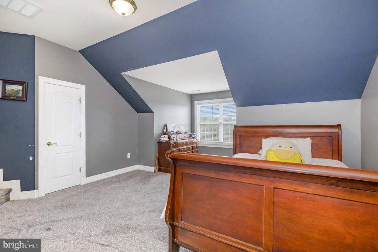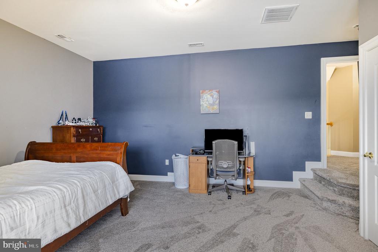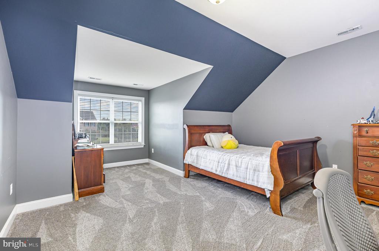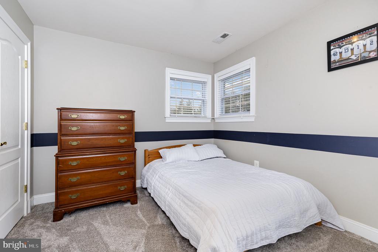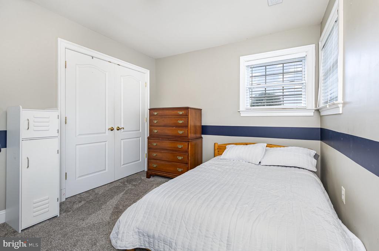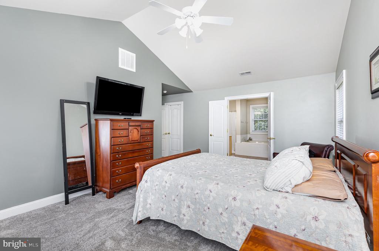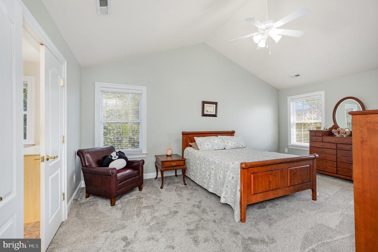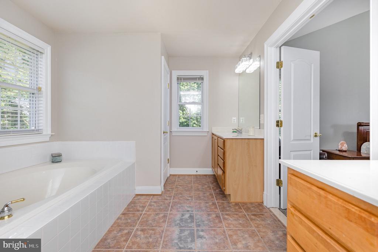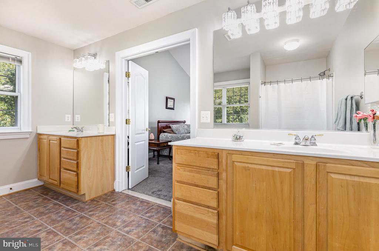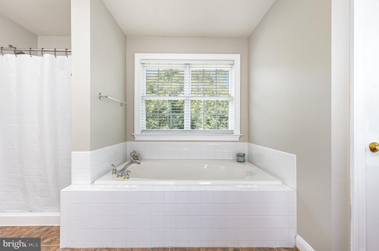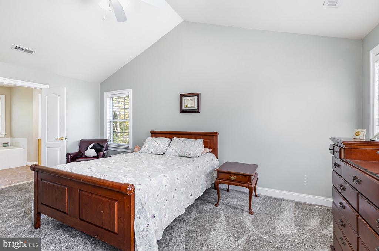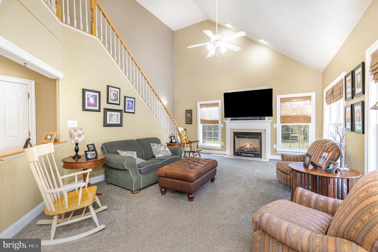5201 Hoffman Ct, Fredericksburg VA 22408
- $619,900
- MLS #:VASP2034898
- 4beds
- 2baths
- 1half-baths
- 3,250sq ft
- 0.62acres
Neighborhood: Hoffman Ct
Square Ft Finished: 3,250
Square Ft Unfinished: 1400
Elementary School: Battlefield
Middle School: Battlefield
High School: Chancellor
Property Type: residential
Subcategory: Detached
HOA: Yes
Area: Spotsylvania
Year Built: 2005
Price per Sq. Ft: $190.74
1st Floor Master Bedroom: Attic,PermanentAtticStairs,BreakfastArea,EatInKitchen,KitchenIsland,VaultedCeilings
HOA fee: $400
View: TreesWoods
Design: Colonial
Roof: Composition,Shingle
Driveway: Patio
Garage Num Cars: 2.0
Cooling: CentralAir, CeilingFans
Air Conditioning: CentralAir, CeilingFans
Heating: Central, NaturalGas
Water: Public
Sewer: PublicSewer
Features: Carpet, CeramicTile, Hardwood
Green Cooling: WholeHouseExhaustOnlyVentilation
Basement: ExteriorEntry, InteriorEntry, Unfinished
Fireplace Type: One
Appliances: BuiltInOven, Dishwasher, Disposal, Microwave, Refrigerator, Dryer, Washer
Amenities: AssociationManagement, Trash
Possession: SellerRentBack
Kickout: No
Annual Taxes: $3,663
Tax Year: 2024
Legal: ST. GEORGE ESTATES
Directions: From 95, rt 3 west to Salem church Rd, left on Harrison Rd, right on Beauclaire Blvd, right on George Blvd, right on Katrina Dr., right on Hoffman Ct. House will be on left.
Timeless Elegance. 5201 Hoffman Court offers the charm, convenience, and comfort of downtown living in a home designed for both everyday living and memorable entertaining. This classic brick-front residence welcomes you with a grand foyer that highlights its thoughtful architectural detailsâ€â€arched doorways, crown molding, wainscoting, tray ceilings, gleaming hardwood floors, stately columns, and abundant natural light streaming through oversized windows. To the left, a distinguished office provides a quiet retreat. To the right, an elegant formal living room and dining room showcase the home's artistry, with graceful arches and refined columns setting the tone for the entire residence. At the heart of the home, a spacious gourmet kitchen opens to a sun-filled family room with vaulted ceilings and a bright, airy sunroom. This inviting space flows seamlessly to the expansive backyard, featuring a stamped concrete patioâ€â€perfect for summer gatherings, entertaining, and everyday enjoyment. The living room stands as a showpiece of design, complete with an arched entryway, vaulted ceiling, marble fireplace, and ample space for hosting unforgettable holidays. This beautifully designed home offers a thoughtful second-floor layout featuri
Days on Market: 42
Updated: 8/31/25
Courtesy of: Samson Properties
New Listing
Want more details?
Directions:
From 95, rt 3 west to Salem church Rd, left on Harrison Rd, right on Beauclaire Blvd, right on George Blvd, right on Katrina Dr., right on Hoffman Ct. House will be on left.
View Map
View Map
Listing Office: Samson Properties

