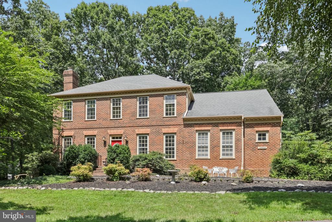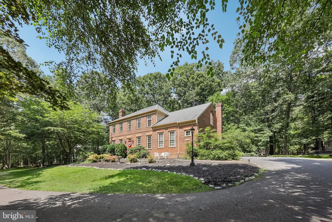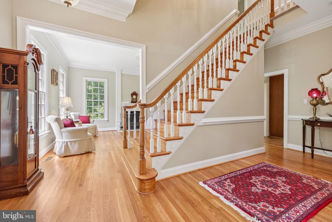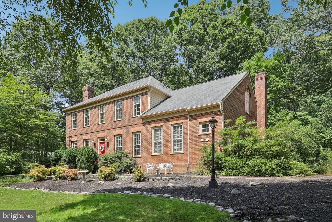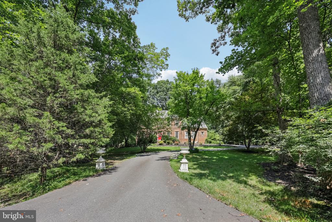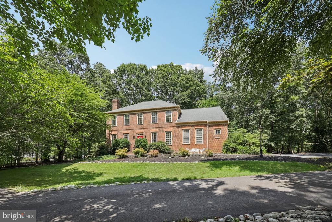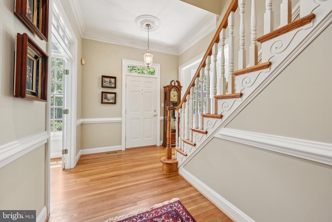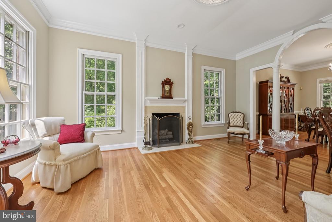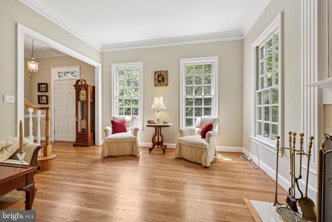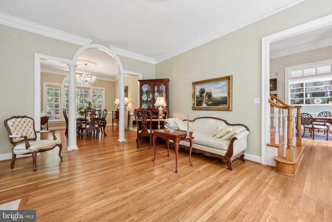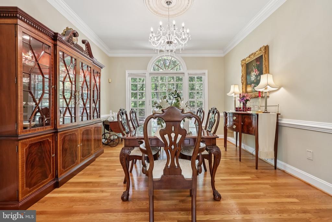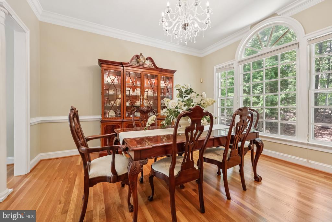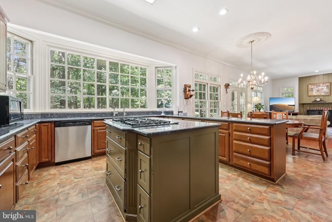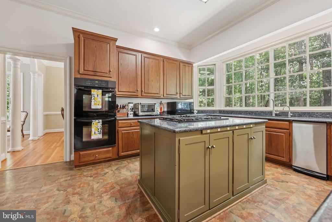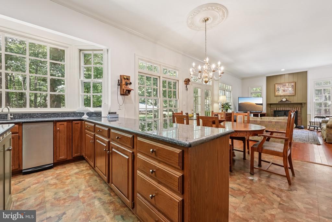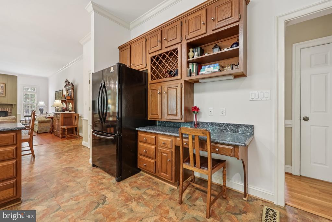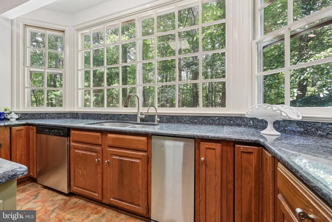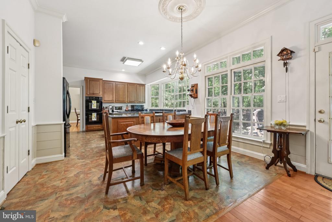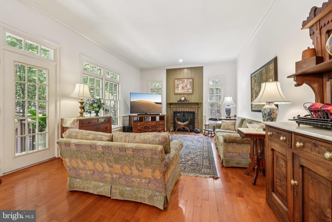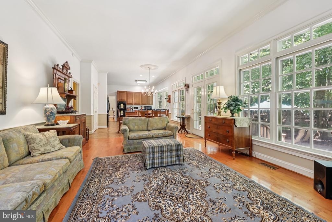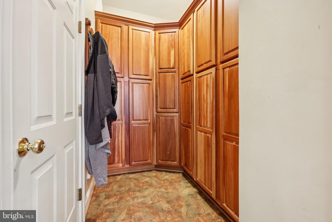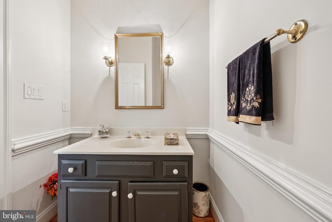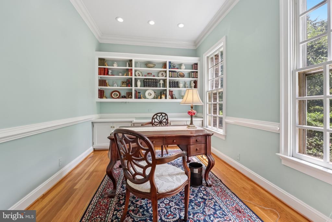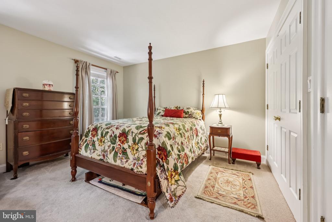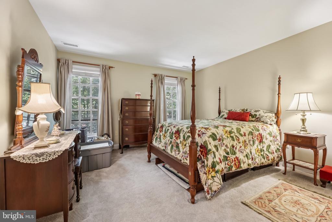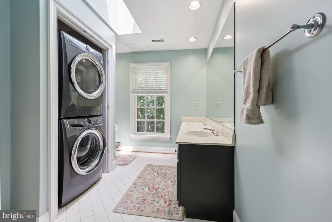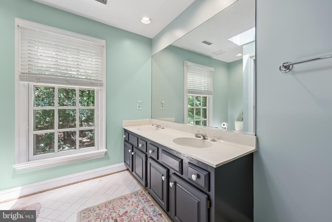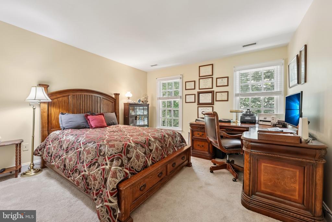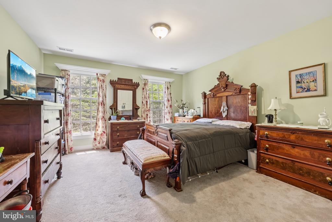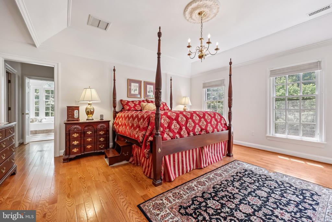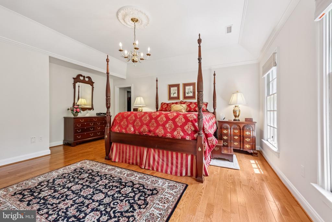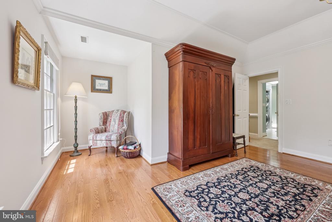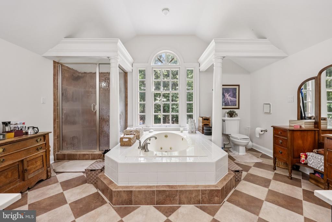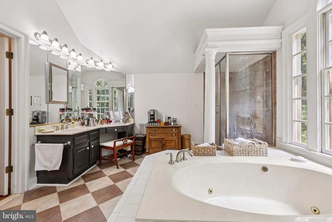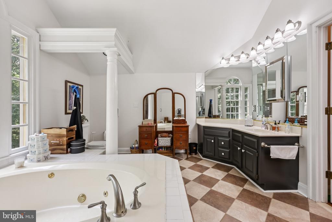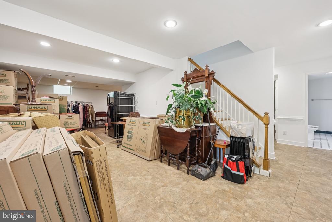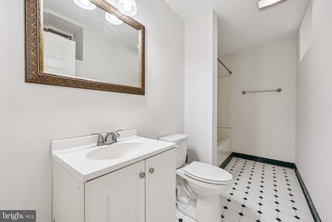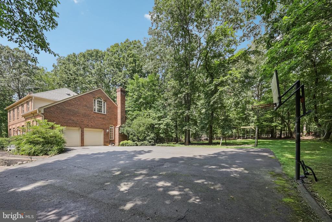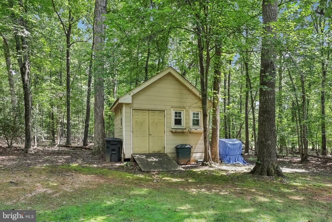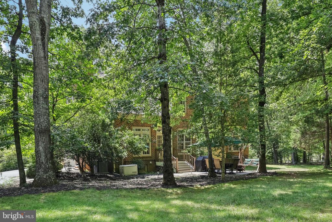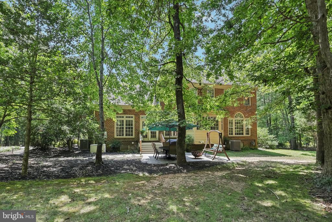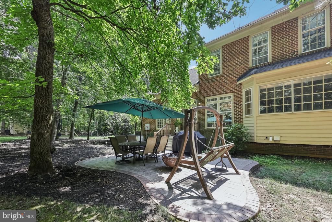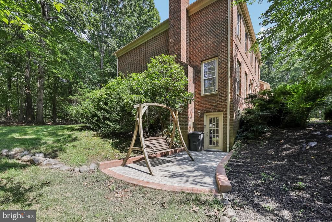13509 Kalmbacks Mill Dr, Fredericksburg VA 22407
- $800,000
- MLS #:VASP2034862
- 4beds
- 3baths
- 1half-baths
- 4,738sq ft
- 2.02acres
Neighborhood: Kalmbacks Mill Dr
Square Ft Finished: 4,738
Square Ft Unfinished: 1580
Elementary School: None
Middle School: Other
High School: None
Property Type: residential
Subcategory: Detached
HOA: Yes
Area: Spotsylvania
Year Built: 1989
Price per Sq. Ft: $0.00
1st Floor Master Bedroom: Attic,PermanentAtticStairs,WalkInClosets,BreakfastArea,EatInKitchen,KitchenIsland
HOA fee: $375
View: TreesWoods
Design: Colonial
Roof: Architectural
Garage Num Cars: 2.0
Cooling: AtticFan, CentralAir
Air Conditioning: AtticFan, CentralAir
Heating: Central, NaturalGas
Water: Private, Well
Sewer: SepticTank
Features: Carpet, CeramicTile, Hardwood, Vinyl, Wood
Basement: ExteriorEntry, InteriorEntry, Partial, WalkOutAccess
Fireplace Type: Two, Gas
Appliances: BuiltInOven, DoubleOven, Dishwasher, Refrigerator, TrashCompactor, Dryer, Washer
Amenities: CommonAreaMaintenance, Trash
Possession: Negotiable, SellerRentBack
Kickout: No
Annual Taxes: $4,401
Tax Year: 2024
Legal: MINERAL SPRINGS PLANTATION
Directions: from US Ford Road, turn onto Mineral Springs Road, make a right onto Kalmbacks Mill, Home will be on the right
Welcome to 13509 Kalmbacks Mill Driveâ€â€a classic allâ€â€˜brick estate nestled on a lush, twoâ€â€˜acre private lot in the coveted Mineral Springs Plantation. You'll be greeted by a sweeping foyer with beautifully refinished hardwood floors and grand staircase that set the tone for refined yet comfortable living. On your left, a formal living room bathed in natural light invites intimate gatherings around the fireplace, while to the right, a mainâ€â€˜level officeâ€â€complete with French doors, builtâ€â€˜in shelving, and serene views of mature treesâ€â€makes working from home feel anything but ordinary. Venture down the main hall past a tastefully appointed powder room into the heart of the home. Here, ceilings soar above a chef's kitchen that boasts a center island, gas cooktop, and abundant counter space. A wall of windows creates a peaceful backdrop of greenery, while the adjacent breakfast areaâ€â€bright and airyâ€â€is perfect for morning coffee and casual chat. The kitchen seamlessly flows into an open family room, where a gas fireplace and cathedral ceiling encourage cozy movie nights or lively game days. From the family room, French doors lead to a stampedâ€â€˜concrete patio that beckons weekend barbecues, sunset cocktails, and laughter-filled gathe
Days on Market: 40
Updated: 8/27/25
Courtesy of: Samson Properties
Want more details?
Directions:
from US Ford Road, turn onto Mineral Springs Road, make a right onto Kalmbacks Mill, Home will be on the right
View Map
View Map
Listing Office: Samson Properties

