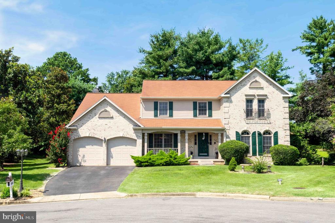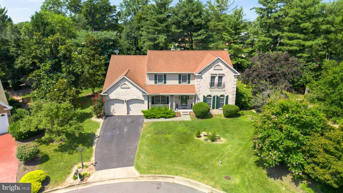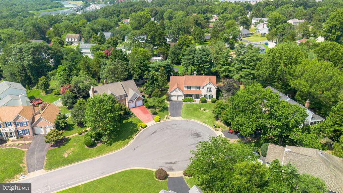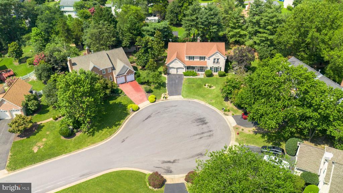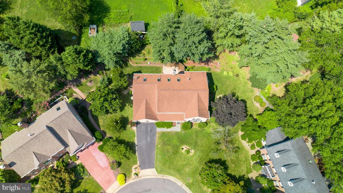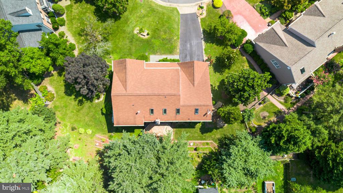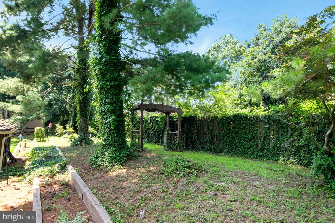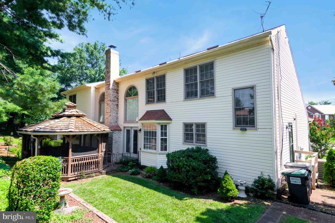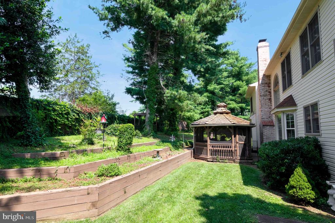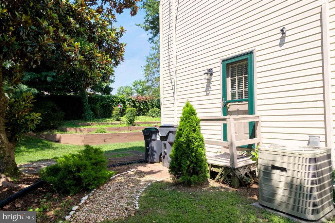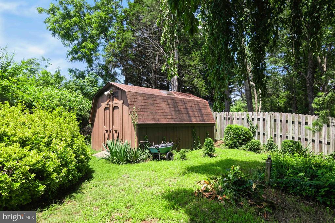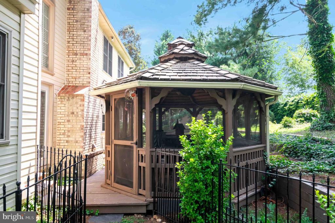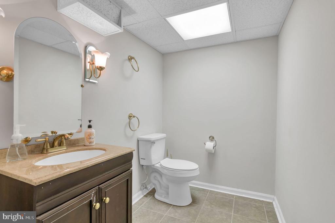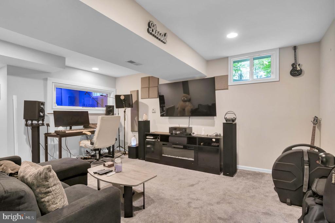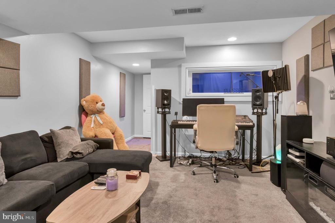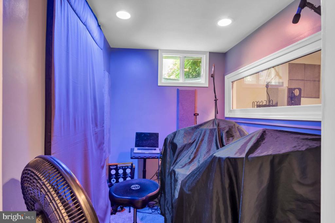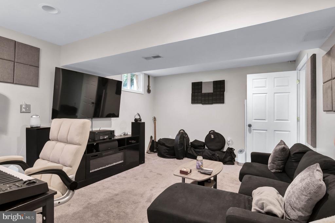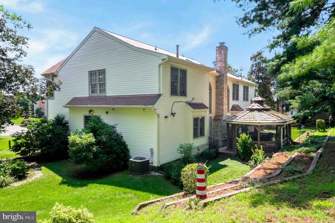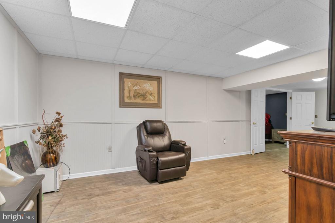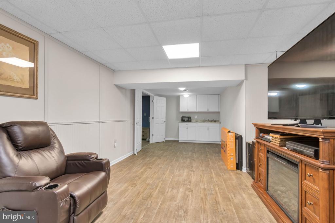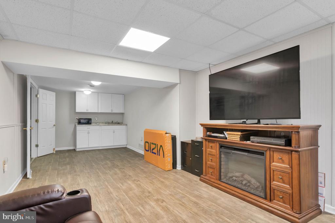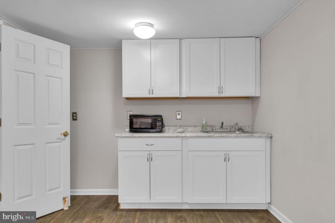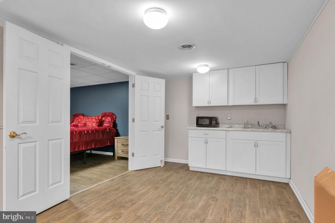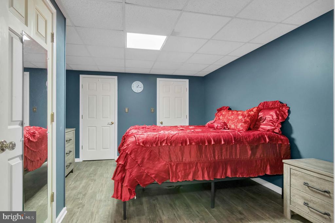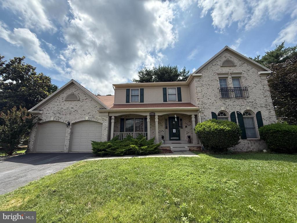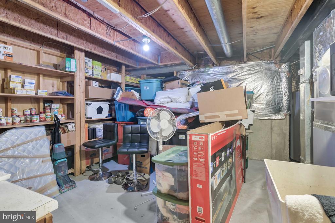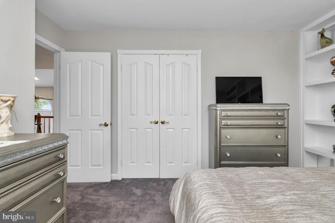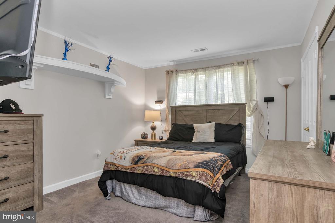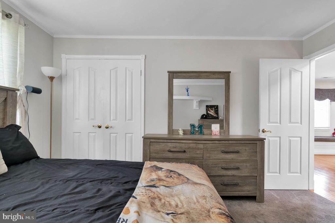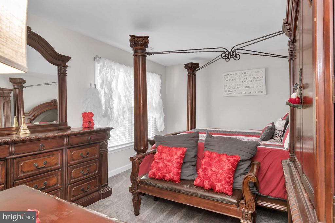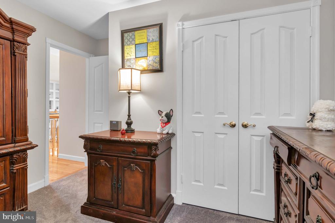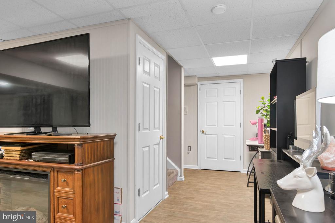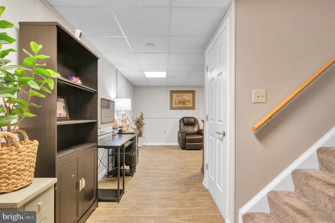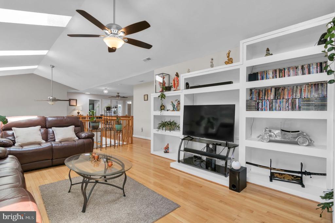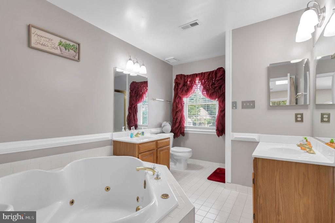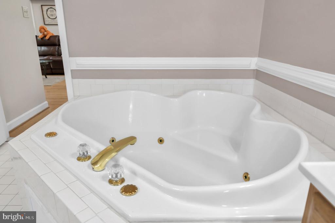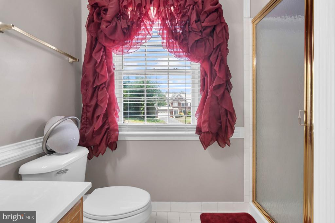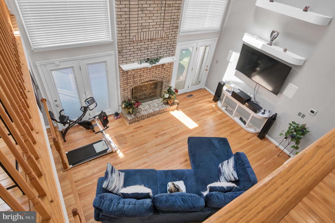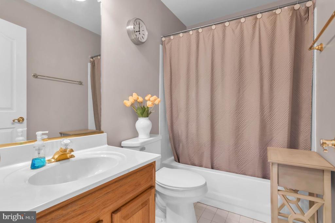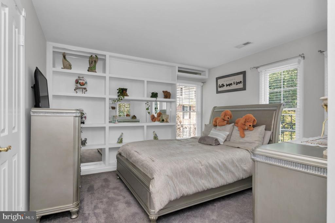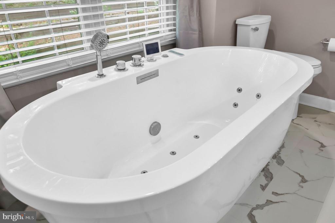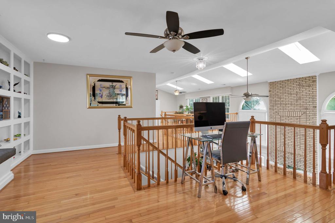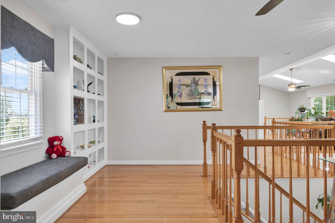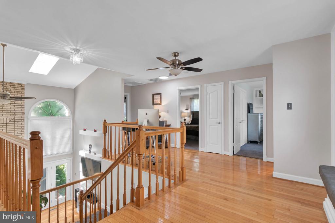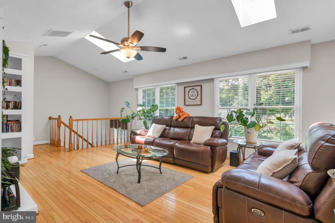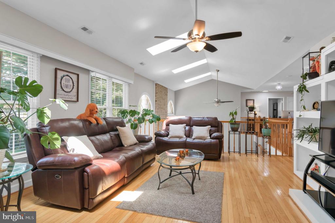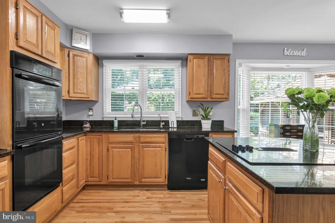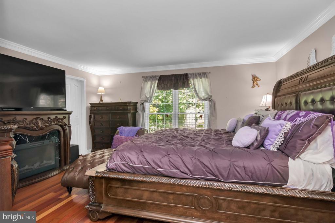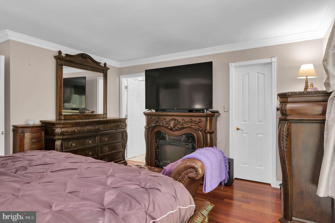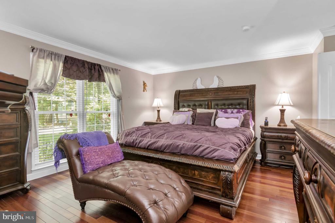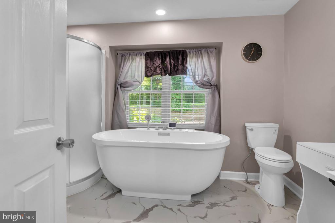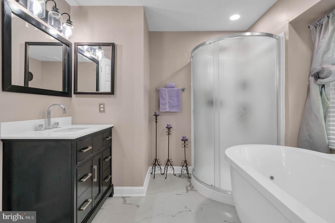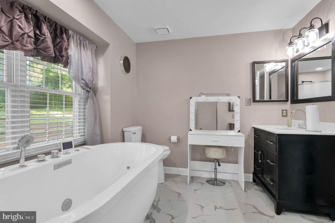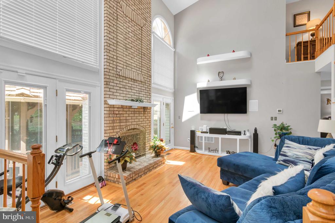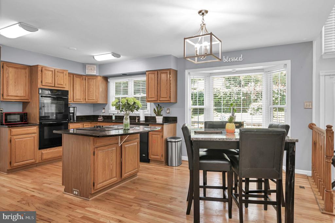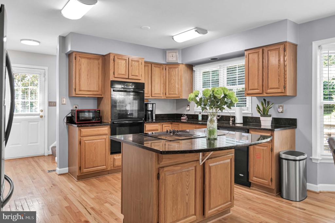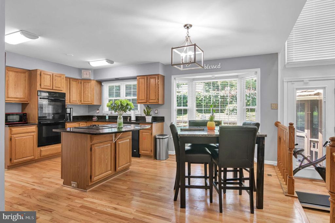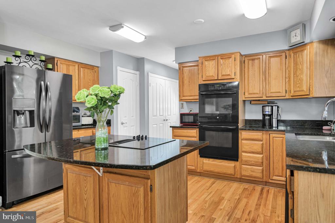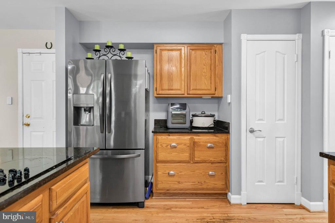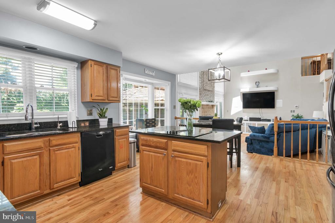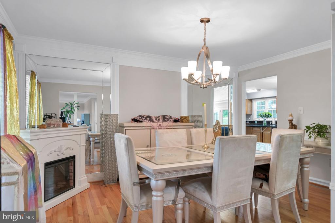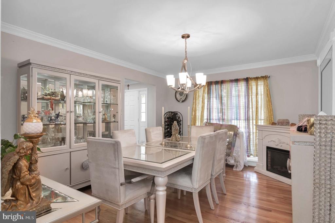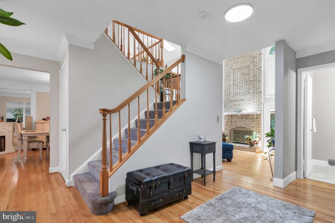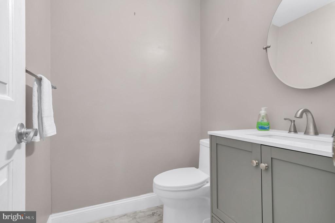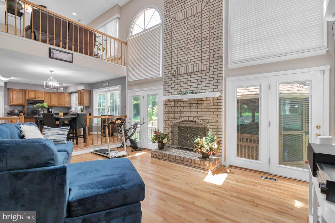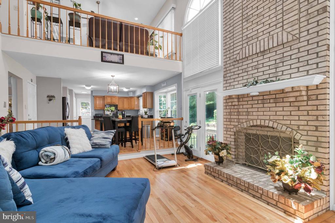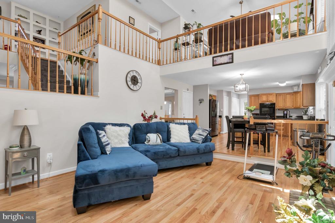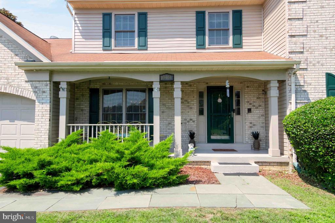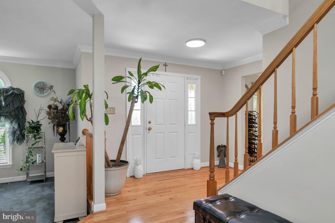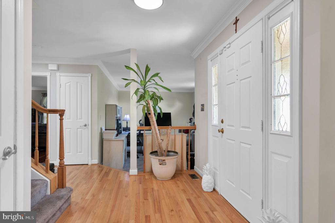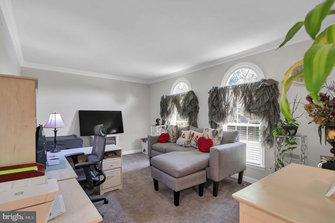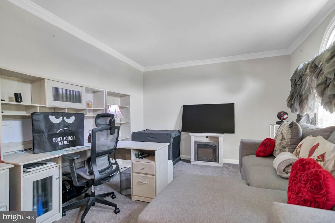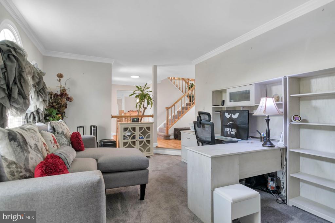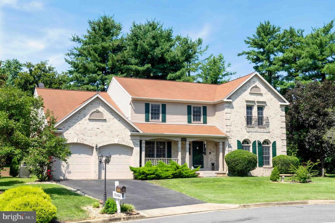10404 Amherst Cir, Fredericksburg VA 22408
- $579,990
- MLS #:VASP2034828
- 6beds
- 4baths
- 1half-baths
- 3,752sq ft
- 0.35acres
Neighborhood: Lee's Hill
Square Ft Finished: 3,752
Square Ft Unfinished: 560
Elementary School: None
Middle School: Other
High School: Massaponax
Property Type: residential
Subcategory: Detached
HOA: Yes
Area: Spotsylvania
Year Built: 1990
Price per Sq. Ft: $154.58
1st Floor Master Bedroom: Intercom, JettedTub, PrimaryDownstairs, Skylights, EatInKitchen, KitchenIsland
HOA fee: $181
Security: SecuritySystem, SmokeDetectors
Design: Colonial
Roof: Shingle,Wood
Driveway: Porch
Windows/Ceiling: Screens, Skylights
Garage Num Cars: 2.0
Cooling: CentralAir, EnergyStarQualifiedEquipment
Air Conditioning: CentralAir, EnergyStarQualifiedEquipment
Heating: Electric, ForcedAir, NaturalGas
Water: Public
Sewer: PublicSewer
Features: Wood
Green Cooling: WholeHouseExhaustOnlyVentilation
Basement: PartiallyFinished, SumpPump
Fireplace Type: One, Gas
Appliances: BuiltInOven, DoubleOven, Dishwasher, Disposal, Refrigerator
Amenities: AssociationManagement, Insurance, SnowRemoval, Trash
Laundry: WasherHookup, DryerHookup
Amenities: BasketballCourt,Clubhouse,SportCourt,Playground,Pool,TennisCourts,Trails
Possession: CloseOfEscrow
Kickout: No
Annual Taxes: $4,189
Tax Year: 2024
Legal: LEE'S HILL
Directions: I 95 to exit 126 north on route 1 to mine road make right make right on campbell make right Amherst
Exceptional Colonial Home at 10404 Amherst Cir, Fredericksburg, VA 22408 Nestled in a peaceful cul-de-sac in one of Fredericksburg's most sought-after neighborhoods, 10404 Amherst Avenue offers the perfect blend of luxury, comfort, and convenience. This gorgeous, quality-built Colonial home is thoughtfully designed with elegant finishes and functional spaces ideal for modern living. As you approach the property, the home's classic Colonial architecture immediately makes an impression. A well-manicured lawn and attractive curb appeal set the tone for what lies inside. Upon entering, the interior welcomes you with gleaming hardwood floors, soaring ceilings, and abundant natural light streaming through multiple skylights. The attention to detail is evident in every corner of the home. At the heart of the home is the gourmet kitchen, beautifully updated with granite countertops, sleek new appliances, and ample cabinetry. The open-concept design flows seamlessly into a cozy breakfast nook and a formal dining room, making it ideal for everyday meals and entertaining alike. Whether you're preparing a quick breakfast or hosting a dinner party, this kitchen is a chef's dream. One of the most desirable features of this home is the main-leve
Days on Market: 119
Updated: 11/12/25
Courtesy of: Slate Realty
Want more details?
Directions:
I 95 to exit 126 north on route 1 to mine road make right make right on campbell make right Amherst
View Map
View Map
Listing Office: Slate Realty

