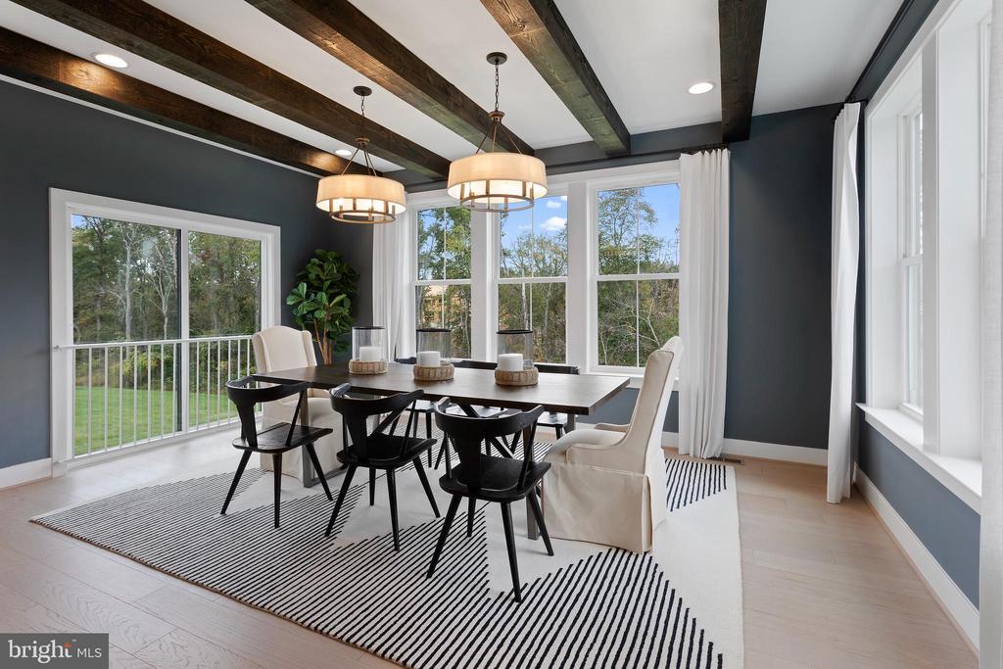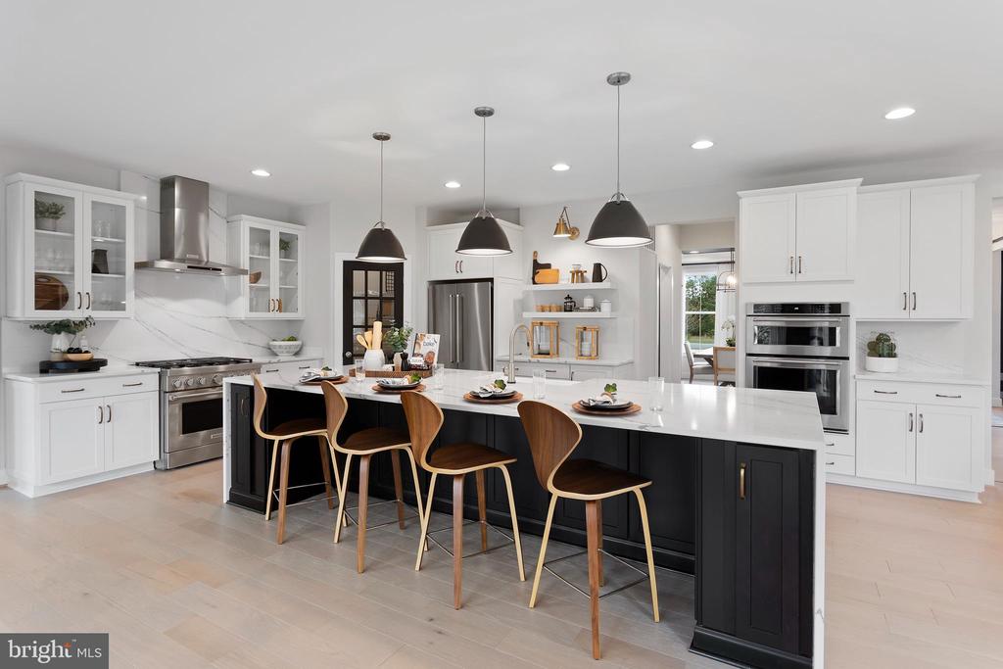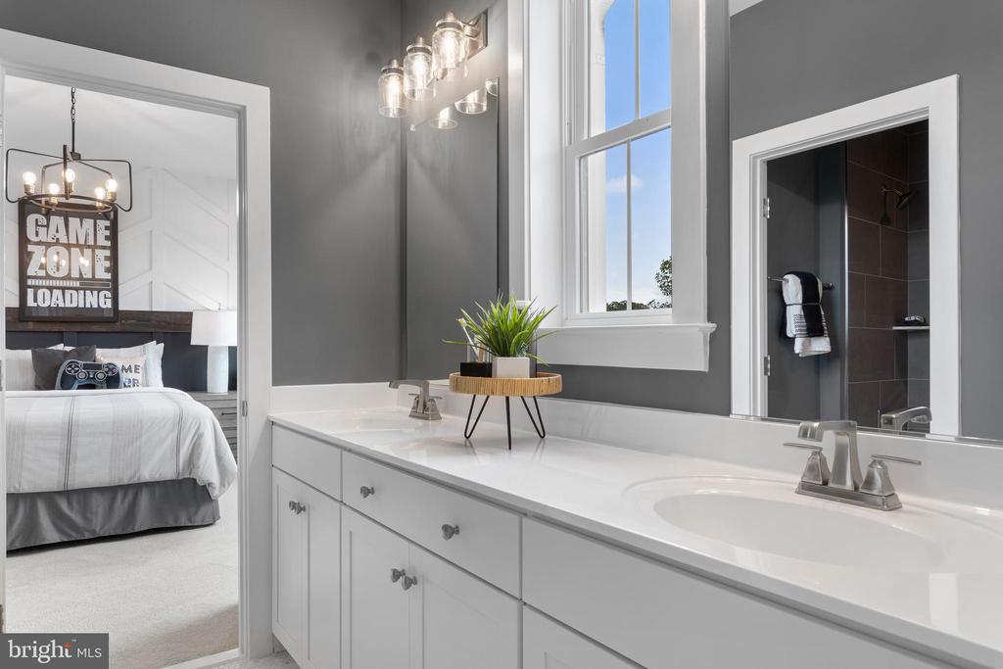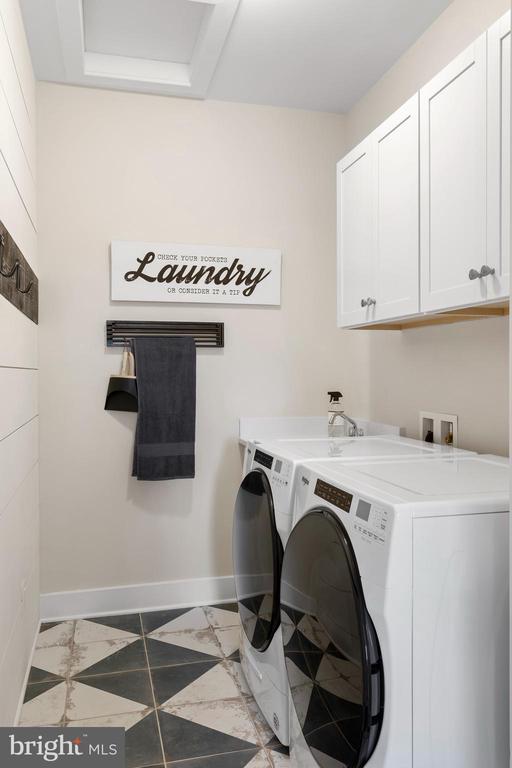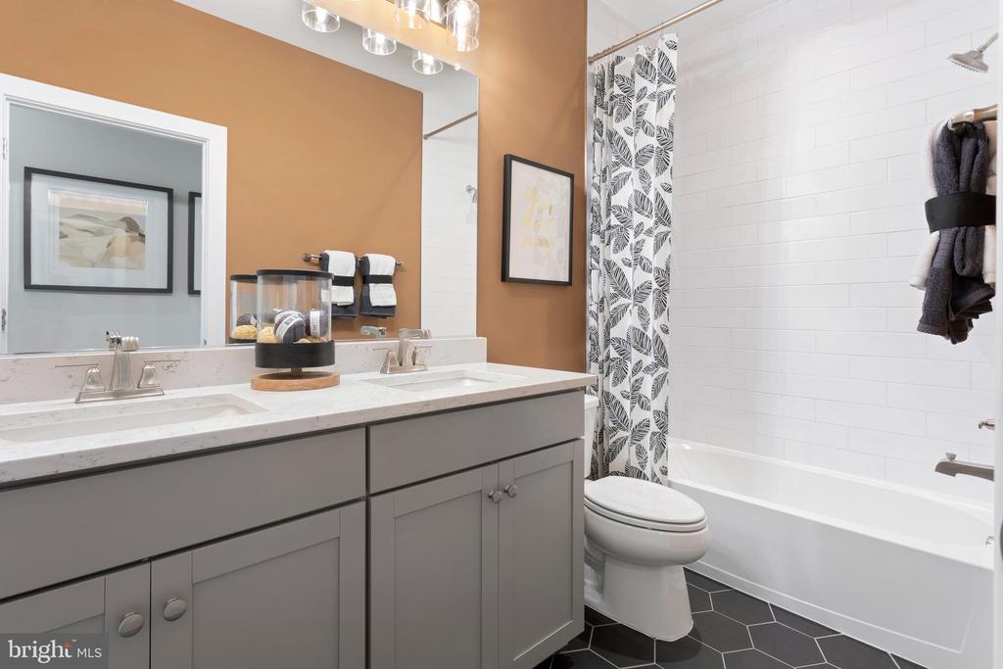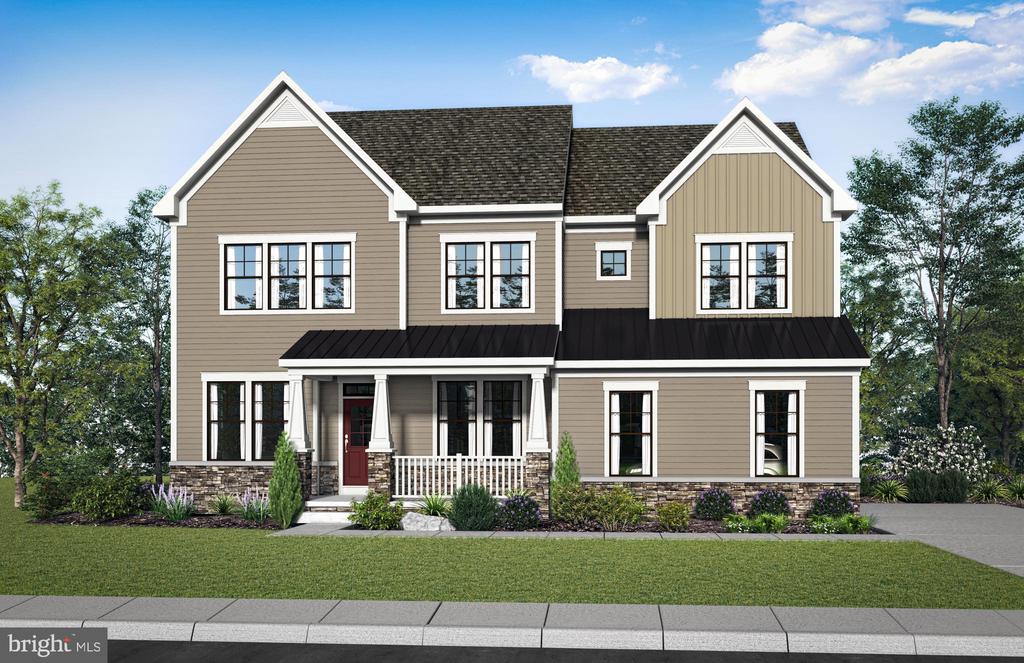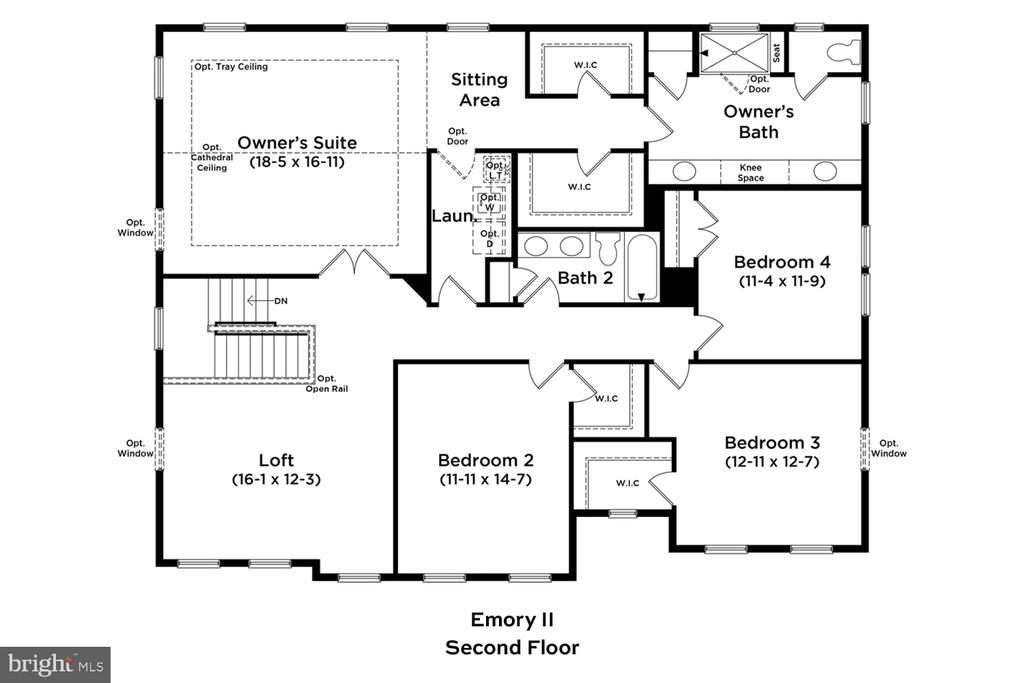Reconnaissance Ridge Rd, Fredericksburg VA 22407
- $734,990
- MLS #:VASP2034620
- 4beds
- 2baths
- 1half-baths
- 4,205sq ft
- 2.00acres
Neighborhood: Reconnaissance Ridge Rd
Square Ft Finished: 4,205
Square Ft Unfinished: 0
Elementary School: Chancellor
Middle School: Ni River
High School: Riverbend
Property Type: residential
Subcategory: Detached
HOA: Yes
Area: Spotsylvania
Year Built: 2025
Price per Sq. Ft: $174.79
1st Floor Master Bedroom: PrimaryDownstairs,WalkInClosets,BreakfastArea,KitchenIsland,ProgrammableThermostat
HOA fee: $150
Design: Traditional
Roof: Architectural
Garage Num Cars: 2.0
Cooling: CentralAir
Air Conditioning: CentralAir
Heating: ForcedAir, Propane
Water: Private, Well
Sewer: SepticTank
Basement: WalkOutAccess
Appliances: BuiltInOven, Dishwasher, Disposal, Microwave, Refrigerator
Amenities: SnowRemoval, Trash
Possession: CloseOfEscrow
Kickout: No
Annual Taxes: $0
Tax Year: 2025
Directions: Take Exit 130B for VA-3 West toward Culpeper. Continue on VA-3 W/Plank Road for approximately 2.5 miles. Turn right onto Elys Ford Road (also marked as Hooker Drive). Continue straight on Elys Ford Road for about 2 miles. The entrance to the community wil
Welcome to Huntsville Reserve, a brand-new community in Fredericksburg, Virginia! The Emory is an exceptional home crafted with a keen focus on functionality! Upon entering from the 2-car garage, you will be greeted by an optional drop zone and mudroom closet, and a powder room. Thoughtfully designed for the entertainer in us all, the Emory's kitchen and breakfast area seamlessly flow into the family room, creating an ideal space for hosting guests. Continue throughout the main level to find dedicated areas for a home office, a dining room, and a study or optional bedroom. As you make your way upstairs to the second level, you will discover an open-concept loft that connects to the laundry room and secondary bedrooms. Also accessible from the loft area is the primary suite, a secluded and luxurious haven that features an optional sitting area, two walk-in closets, and a stunning bathroom designed to maximize relaxation and comfort. Make this suite a real show-stopper by adding an optional tray or vaulted ceiling! For those who crave even more space, the Emory offers an optional lower level that can be customized to suit your unique needs. This addition includes a rec room, media room, bedroom, and full bathroom, providing ample sp
Days on Market: 27
Updated: 8/05/25
Courtesy of: Brightmls Office
Want more details?
Directions:
Take Exit 130B for VA-3 West toward Culpeper. Continue on VA-3 W/Plank Road for approximately 2.5 miles. Turn right onto Elys Ford Road (also marked as Hooker Drive). Continue straight on Elys Ford Road for about 2 miles. The entrance to the community wil
View Map
View Map
Listing Office: Brightmls Office







