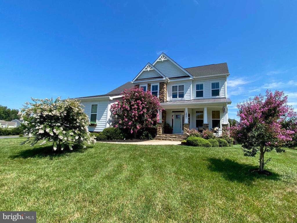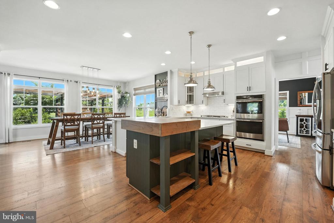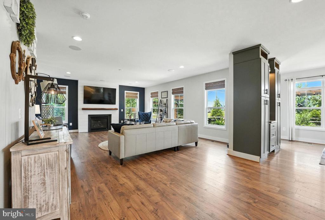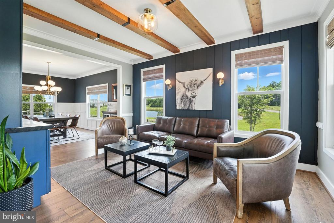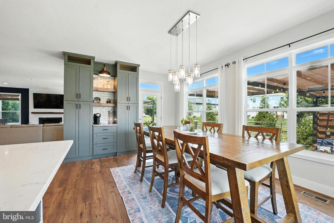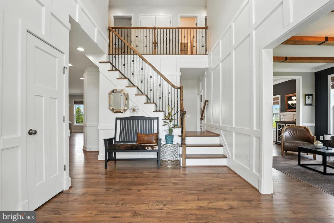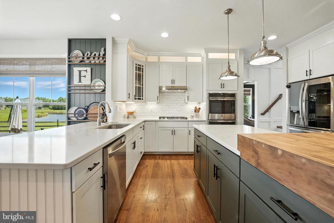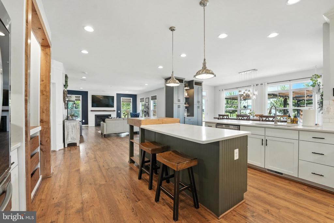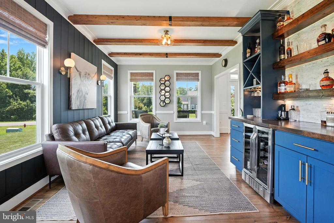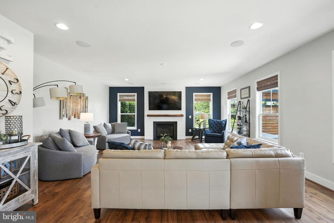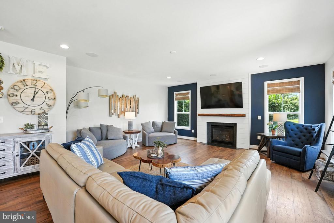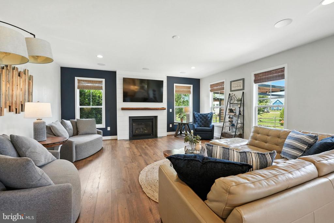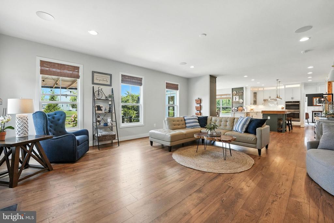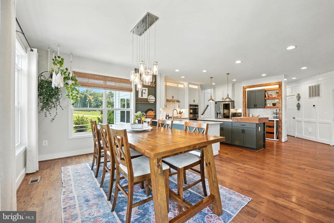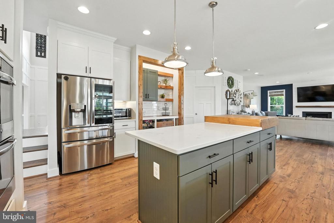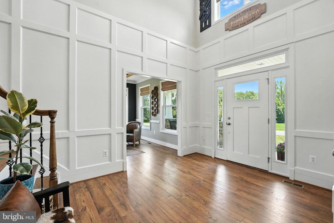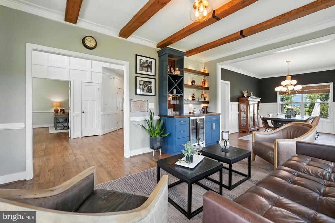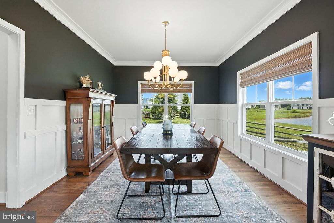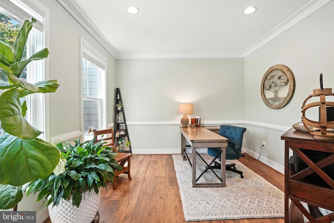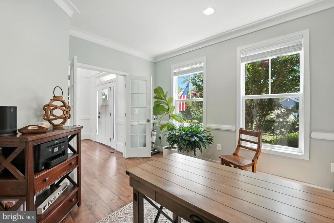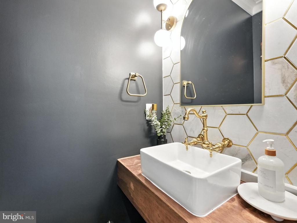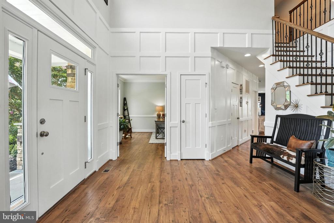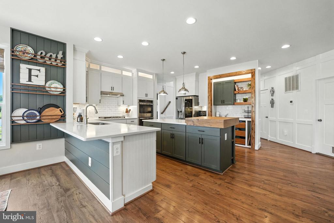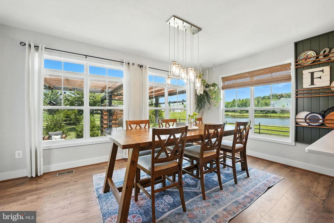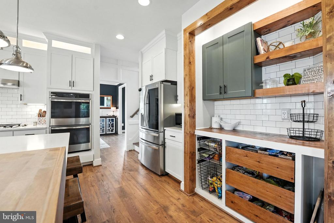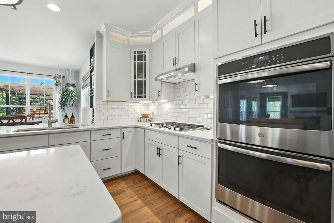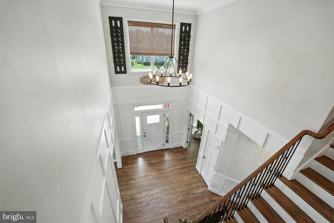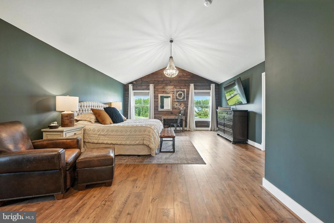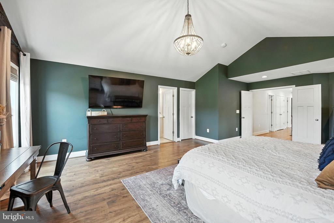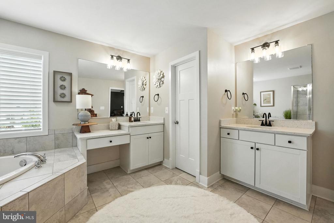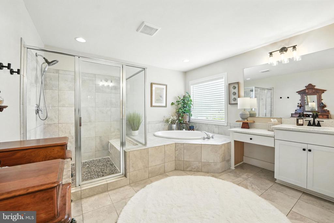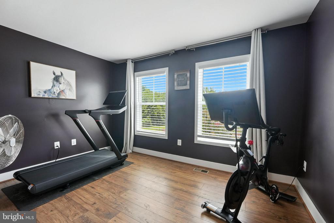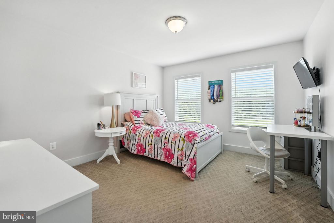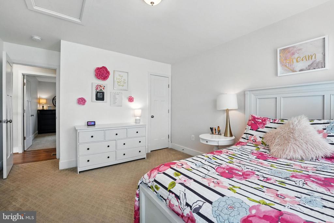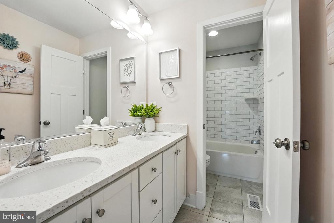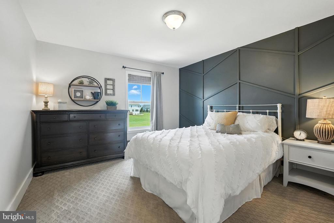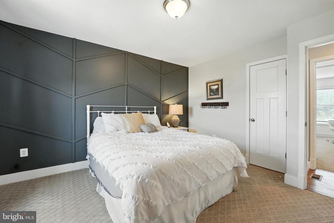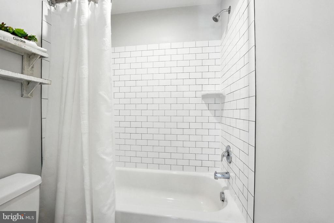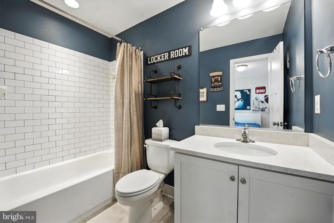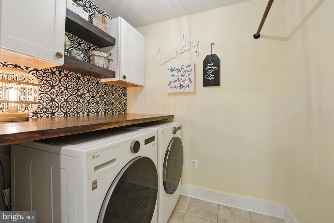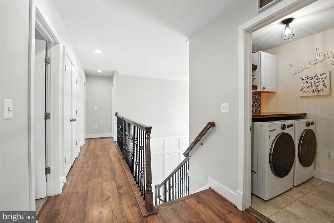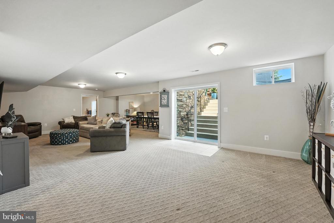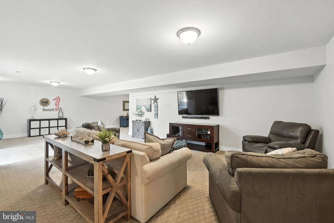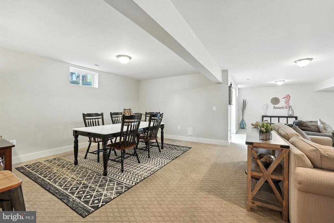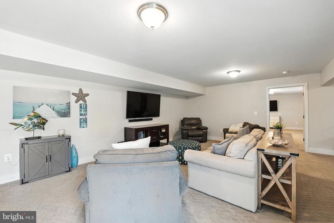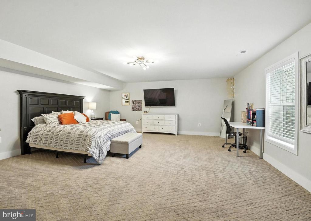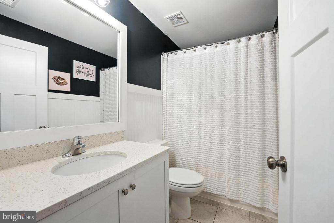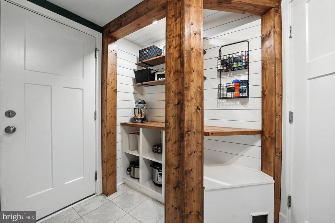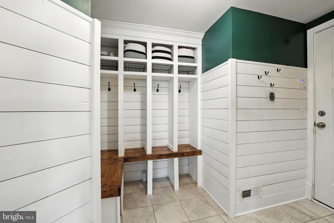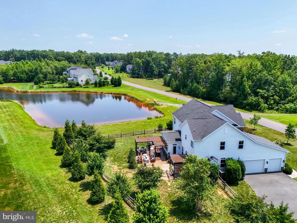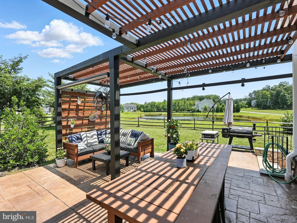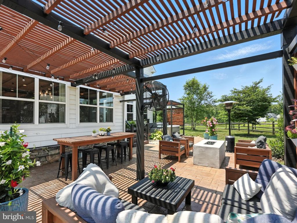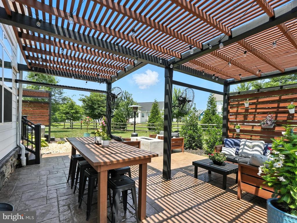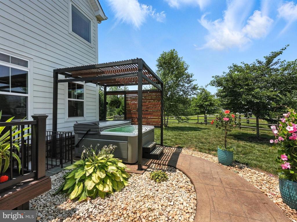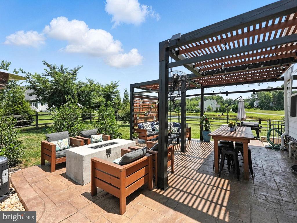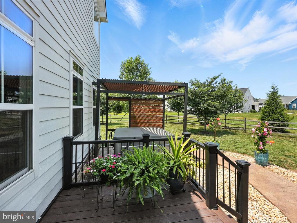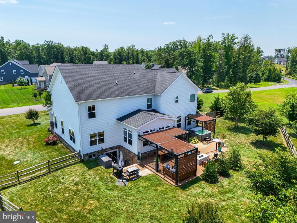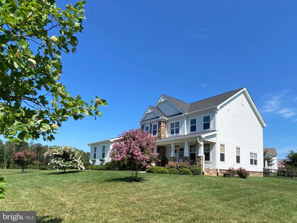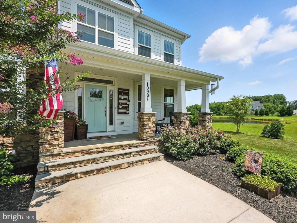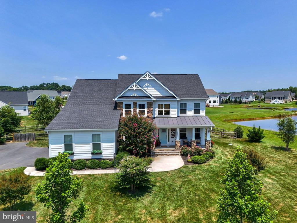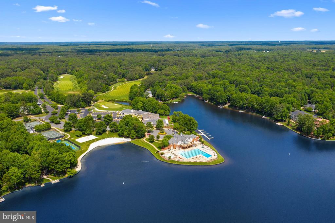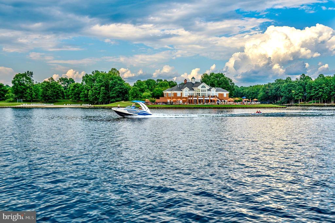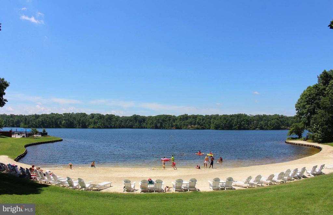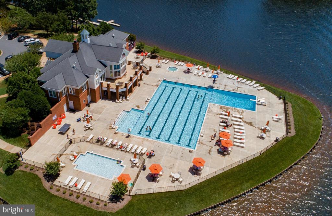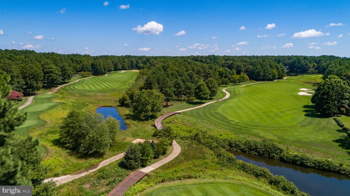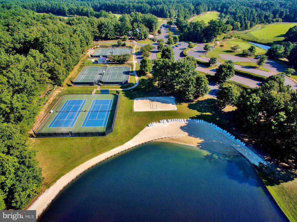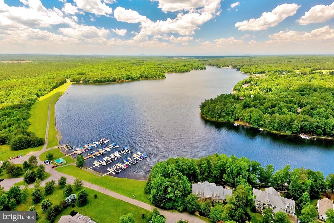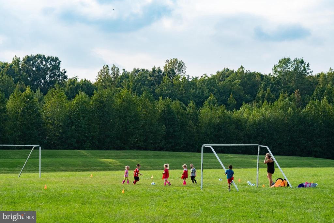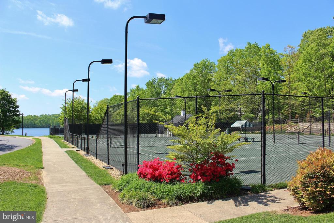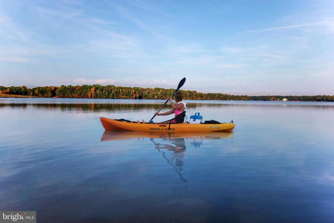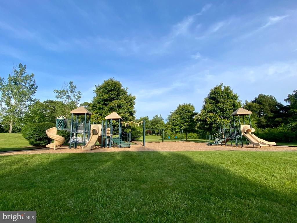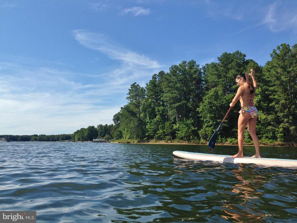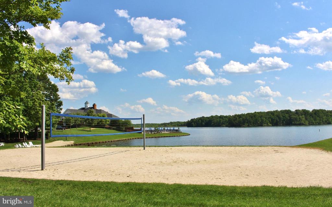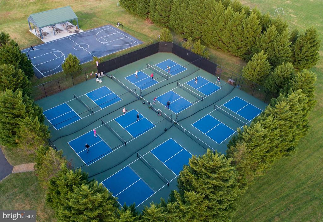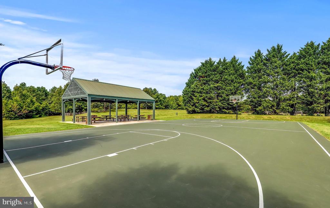10901 Brandermill Park, Spotsylvania VA 22551
- $959,999
- MLS #:VASP2034614
- 5beds
- 4baths
- 1half-baths
- 6,600sq ft
- 0.58acres
Neighborhood: Brandermill Park
Square Ft Finished: 6,600
Square Ft Unfinished: 280
Elementary School: Brock Road
Middle School: Ni River
High School: Riverbend
Property Type: residential
Subcategory: Detached
HOA: Yes
Area: Spotsylvania
Year Built: 2018
Price per Sq. Ft: $145.45
1st Floor Master Bedroom: Attic,PermanentAtticStairs,BreakfastArea,ProgrammableThermostat,VaultedCeilings
HOA fee: $3403
View: Panoramic, Water
Security: CarbonMonoxideDetectors, SmokeDetectors
Design: Craftsman
Roof: Architectural
Fence: SplitRail
Driveway: Deck, Patio, Porch
Windows/Ceiling: InsulatedWindows
Garage Num Cars: 3.0
Electricity: Underground
Cooling: CentralAir, EnergyStarQualifiedEquipment
Air Conditioning: CentralAir, EnergyStarQualifiedEquipment
Heating: Central, Electric, Geothermal, HeatPump
Water: Public
Sewer: PublicSewer
Features: Hardwood, Wood
Green Cooling: WholeHouseExhaustOnlyVentilation
Basement: ExteriorEntry, Full, InteriorEntry, WalkOutAccess, SumpPump
Fireplace Type: One, Gas
Appliances: BuiltInOven, EnergyStarQualifiedDishwasher, EnergyStarQualifiedRefrigerator, EnergyStarQualifiedWaterHeater, Disposal, Microw
Amenities: AssociationManagement, Insurance, Pools, ReserveFund, RoadMaintenance, SnowRemoval, Security
Laundry: WasherHookup, DryerHookup
Amenities: BeachRights,BasketballCourt,BoatDock,BilliardRoom,BoatRamp,Clubhouse,SportCourt,FitnessCenter,GolfCourse,Library,Meeting
Possession: CloseOfEscrow
Kickout: No
Annual Taxes: $6,500
Tax Year: 2024
Legal: FAWN LAKE
Directions: I-95 TO FREDERICKSBURG EXIT.
Gorgeous newer Modern Craftsman Dream home overlooking a scenic pond in one of the most prestigious addresses in the Fredericksburg area. Located inside the luxury, gated resort community of Fawn Lake, this beautifully appointed turn-key beauty, with a welcoming front porch, offers a desirable light-filled and flowing floor plan boasting large windows inviting tons of natural sunlight and luxury finishes throughout. Designed with both function and style in mind, the main living areas flow seamlessly from one room to the next. Each space has been thoughtfully and expertly crafted with beautiful custom elements. Exposed wood beams, wainscotting, ship lap, accent paneling, and designer tile elevate the interior spaces with a charming â€â€¹yet rustic aesthetic. An inviting front porch welcomes you insideâ€â€¹ to a spectacular two-story Foyer accented with custom paneled walls and a gorgeous staircase. Elegant doorways lead to the bright and airy semi-open floor plan with large windows flooding the space with natural light and providing scenic views from every angle. The Gourmet Chef's Kitchen is a standout with its white cabinetry, subway tile backsplash, stainless steel appliances, and a large island with a butcher-block accent. A b
Days on Market: 40
Updated: 8/17/25
Courtesy of: Fawn Lake Real Estate Company
Want more details?
Directions:
I-95 TO FREDERICKSBURG EXIT.
View Map
View Map
Listing Office: Fawn Lake Real Estate Company

