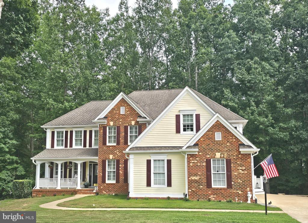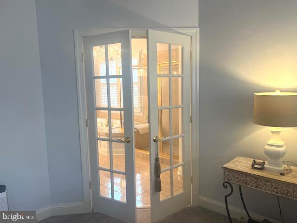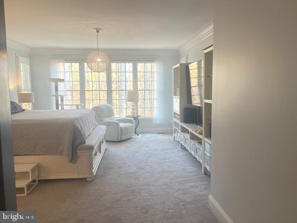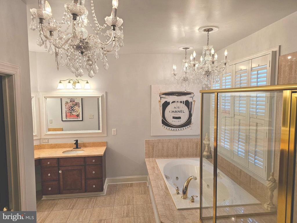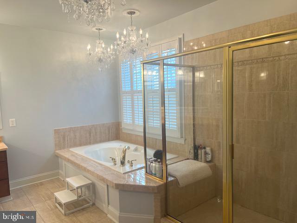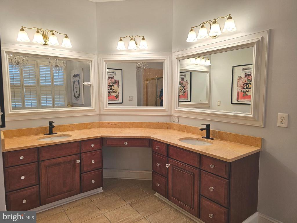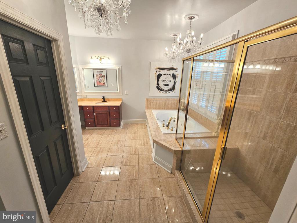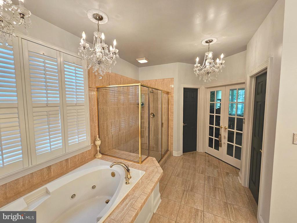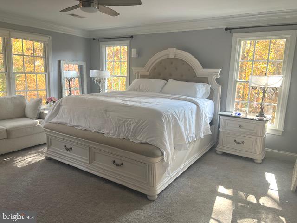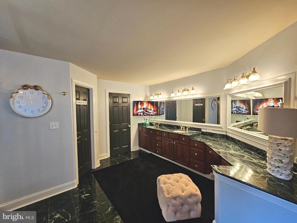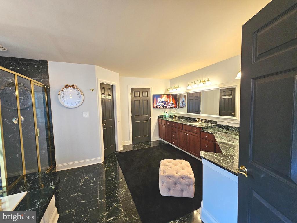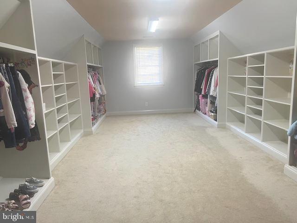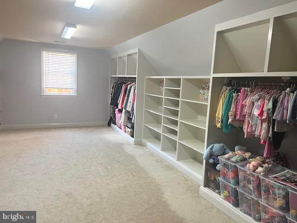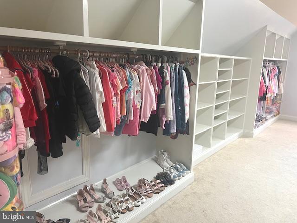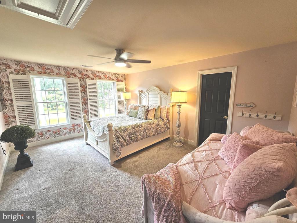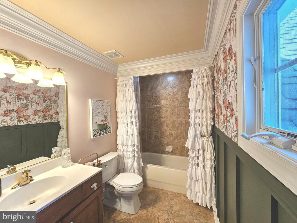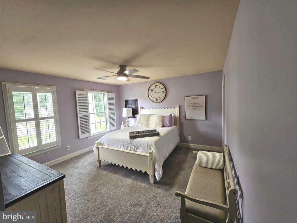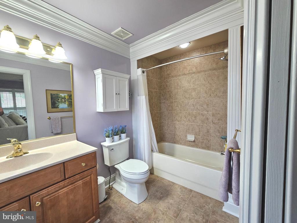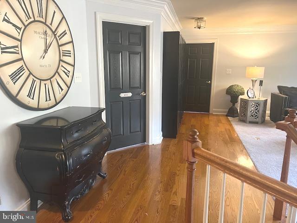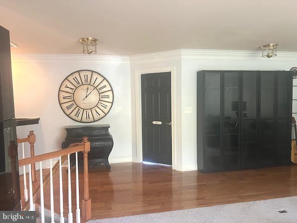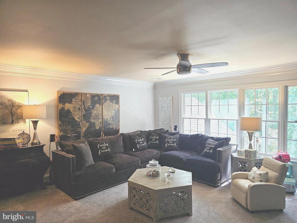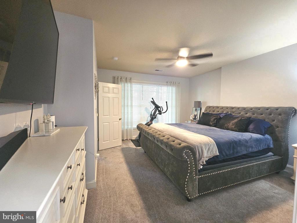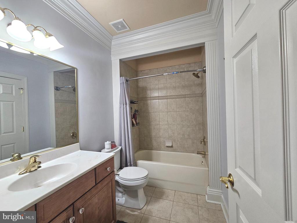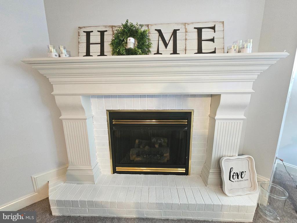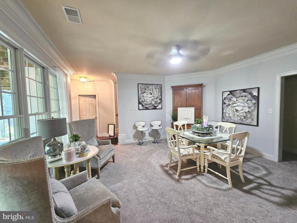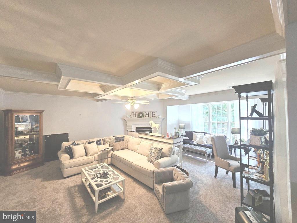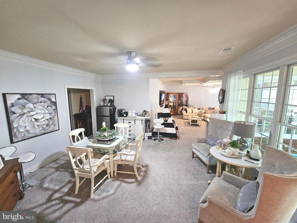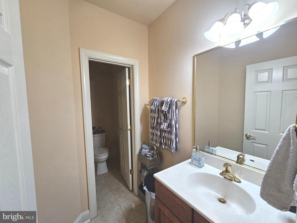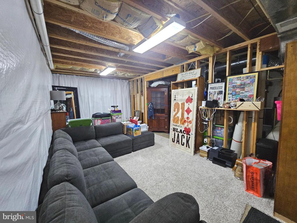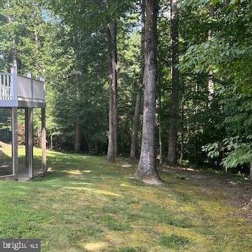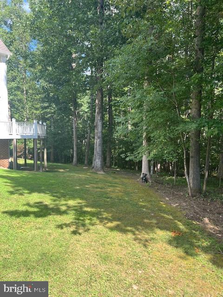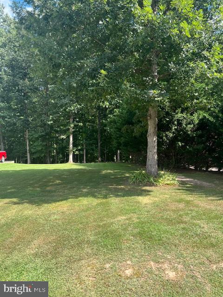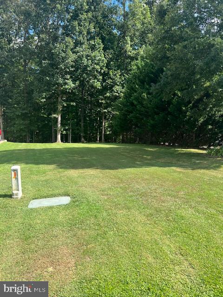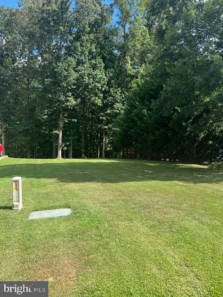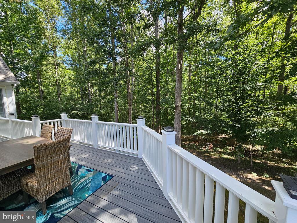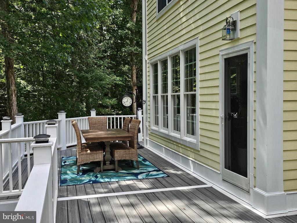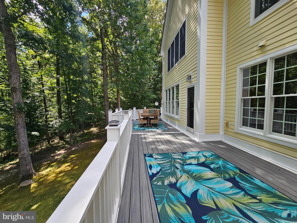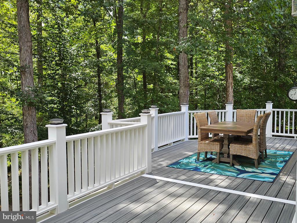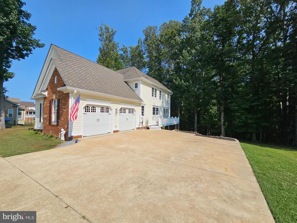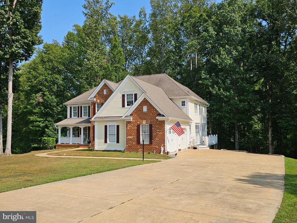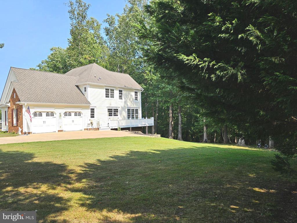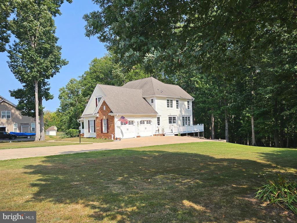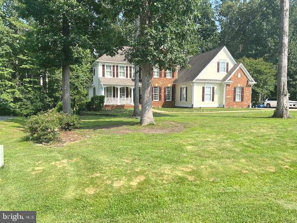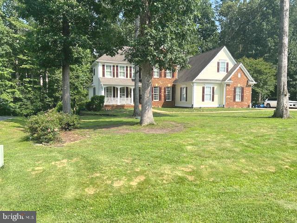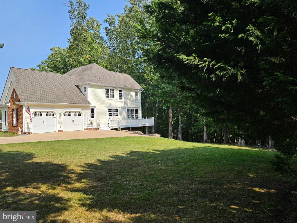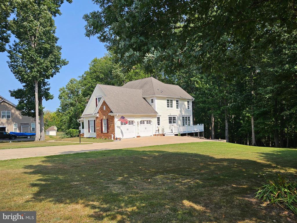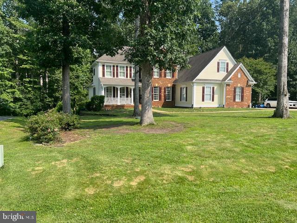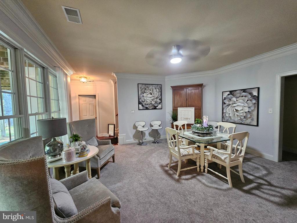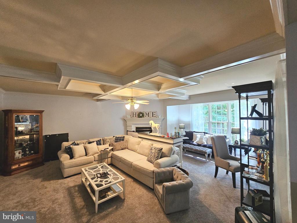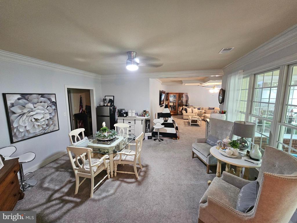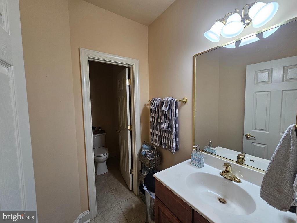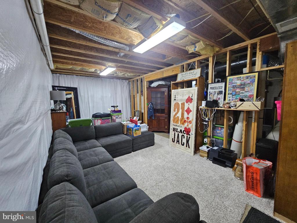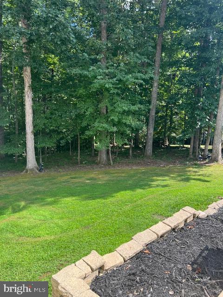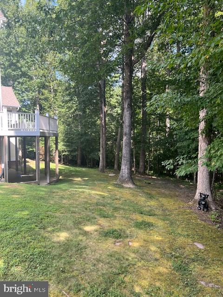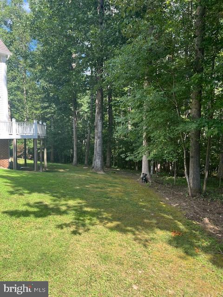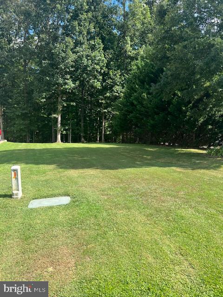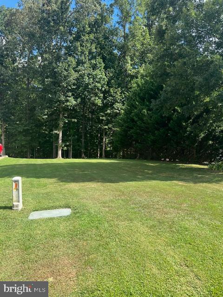12136 Sawhill Blvd, Spotsylvania VA 22553
- $900,000
- MLS #:VASP2034596
- 5beds
- 5baths
- 2half-baths
- 6,088sq ft
- 0.77acres
Neighborhood: Sawhill
Square Ft Finished: 6,088
Square Ft Unfinished: 561
Elementary School: Wilderness
Middle School: Ni River
High School: Riverbend
Property Type: residential
Subcategory: Detached
HOA: Yes
Area: Spotsylvania
Year Built: 2008
Price per Sq. Ft: $147.83
1st Floor Master Bedroom: Attic, PrimaryDownstairs, PermanentAtticStairs, WalkInClosets, BreakfastArea, EatInKitchen, KitchenIsland, ProgrammableT
HOA fee: $55
View: TreesWoods
Security: SmokeDetectors
Design: Traditional
Roof: Composition,Shingle
Driveway: Deck
Garage Num Cars: 2.0
Cooling: HeatPump, CeilingFans
Air Conditioning: HeatPump, CeilingFans
Heating: HeatPump, Propane
Water: Public
Sewer: PublicSewer
Access: AccessibleDoors
Features: Carpet, CeramicTile, Hardwood, Wood
Basement: ExteriorEntry, Full, Finished, Heated, InteriorEntry, WalkOutAccess, SumpPump
Fireplace Type: Two, Gas, Masonry
Appliances: BuiltInOven, Dishwasher, EnergyStarQualifiedAppliances, EnergyStarQualifiedDishwasher, EnergyStarQualifiedRefrigerator, Dispo
Amenities: PicnicArea,SportsFields
Kickout: No
Annual Taxes: $5,872
Tax Year: 2024
Legal: SAWHILL
Directions: Rte. 3 West, Left on Old Plank Rd, Left on Catharpin Rd slight curve to left SAWHILL SUBDIVISION on Right -Right on Sawhill Blvd, Your Home on left!
Welcome to a Custom Elegance Life Style! Where your heart will be the moment you step inside this stunning former model home, by Tom Sagan In Sawhill Subdivision. This grand residence features three spacious master suites””one on each level””each offering privacy, comfort, and style. Enjoy new carpet and fresh paint (just 2 years old), complemented by gorgeous hardwood floors, 9-ft ceilings, and exquisite coffered, crown, and dental molding throughout. Natural light abounds with an abundance of windows showcasing the peaceful, private wooded backyard. Wood plantation shutters provide elegance and privacy. Calling all chefs and entertainers! The oversized kitchen is designed for gatherings large or small. Highlights include a full-length island/bar with seating for 5-6, built-in office desk, and glass-front cabinetry to showcase your finest dishes. Each of the 5 oversized bedrooms features walk-in closets and private full baths w/crystal chandeliers ””all with high-rise toilets for comfort. 65" & 75" TVs for all the Bedrooms and entertainment areas. There are also 2 additional half baths for guests. Upstairs, the luxurious master closet extends over the two-car garage and includes custom built-ins””a dream space for shoe lovers! Th
Days on Market: 130
Updated: 12/03/25
Courtesy of: Berkshire Hathaway Homeservices Penfed Realty
Want more details?
Directions:
Rte. 3 West, Left on Old Plank Rd, Left on Catharpin Rd slight curve to left SAWHILL SUBDIVISION on Right -Right on Sawhill Blvd, Your Home on left!
View Map
View Map
Listing Office: Berkshire Hathaway Homeservices Penfed Realty

