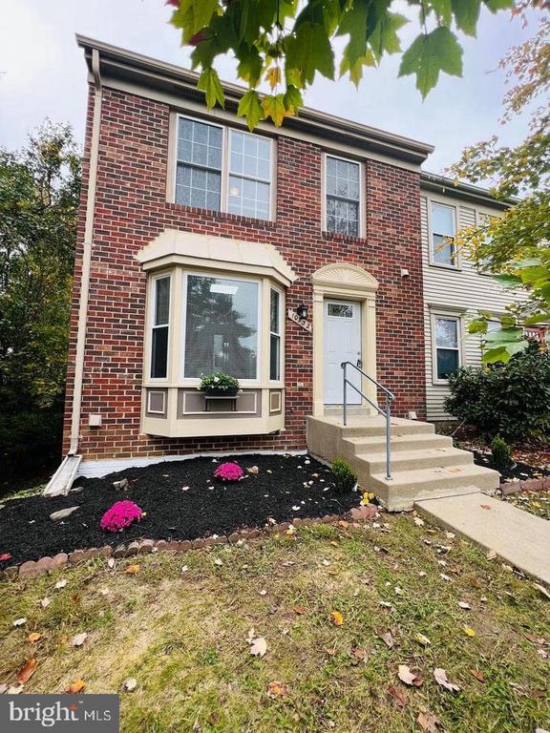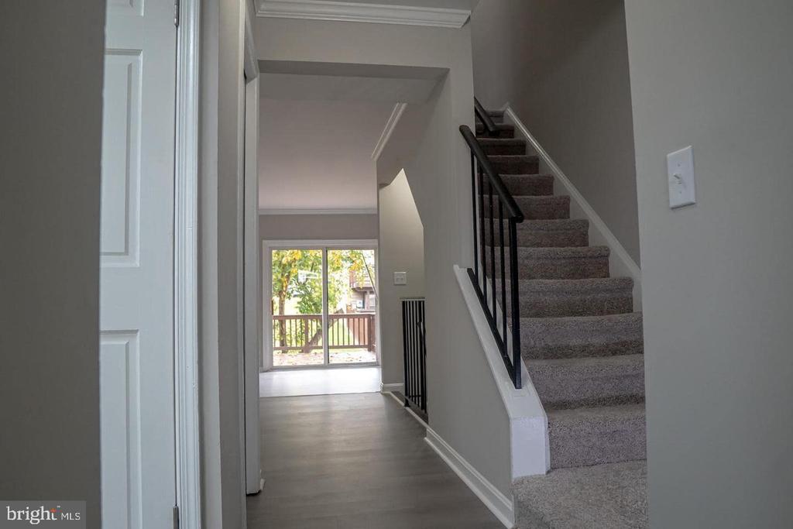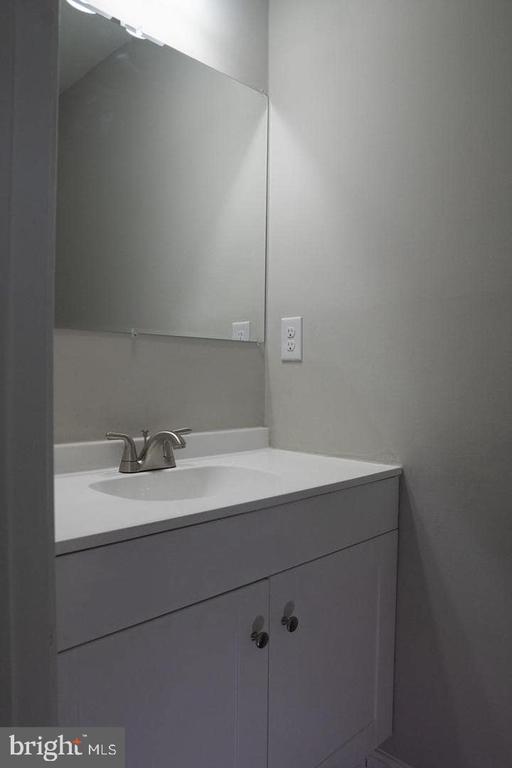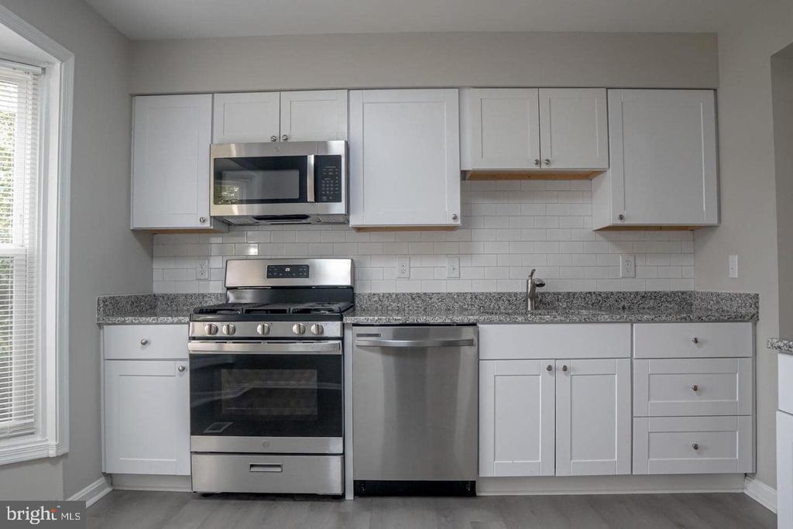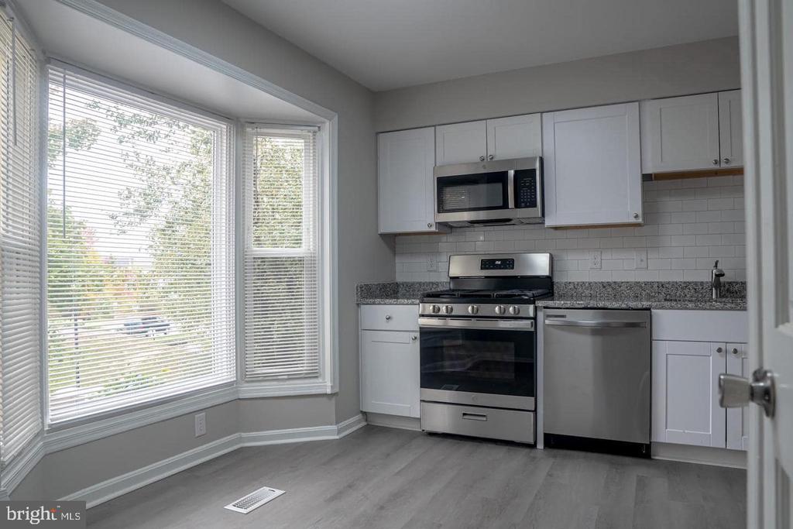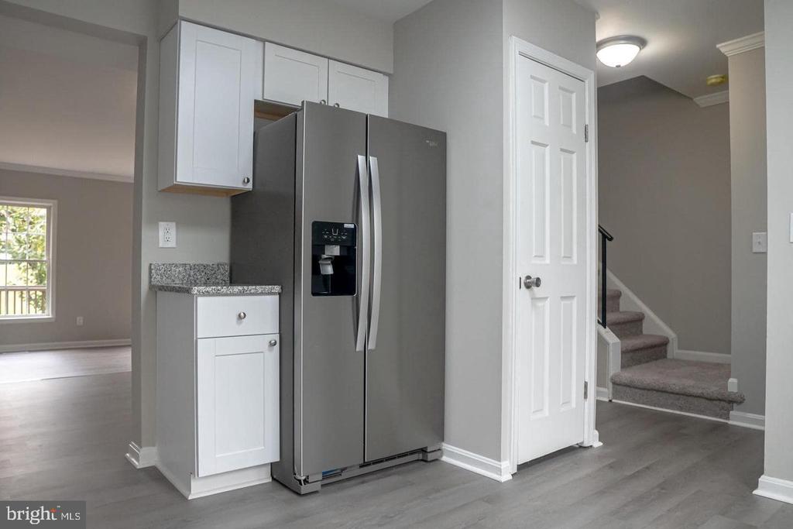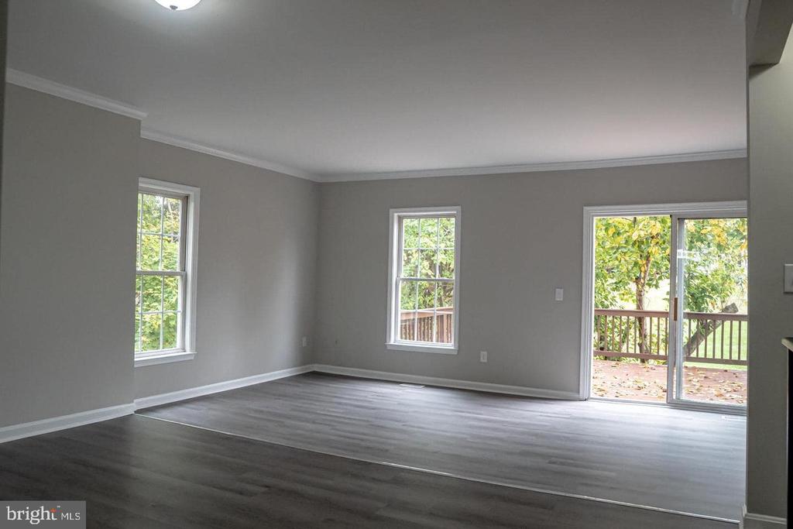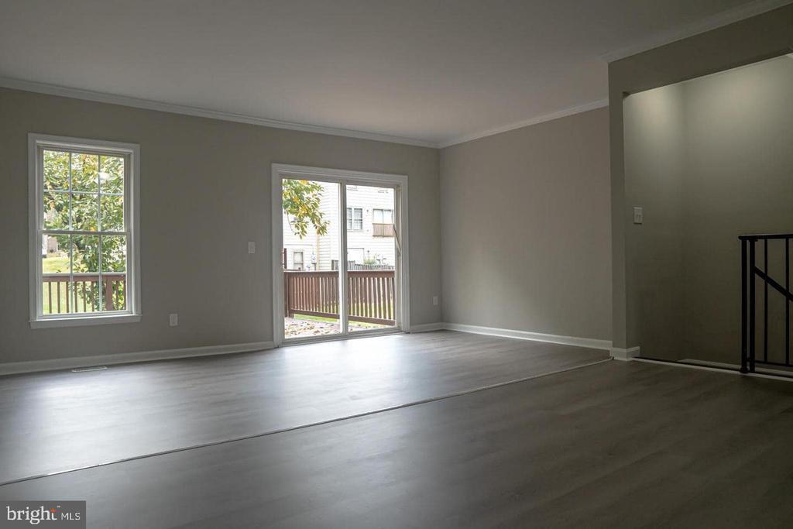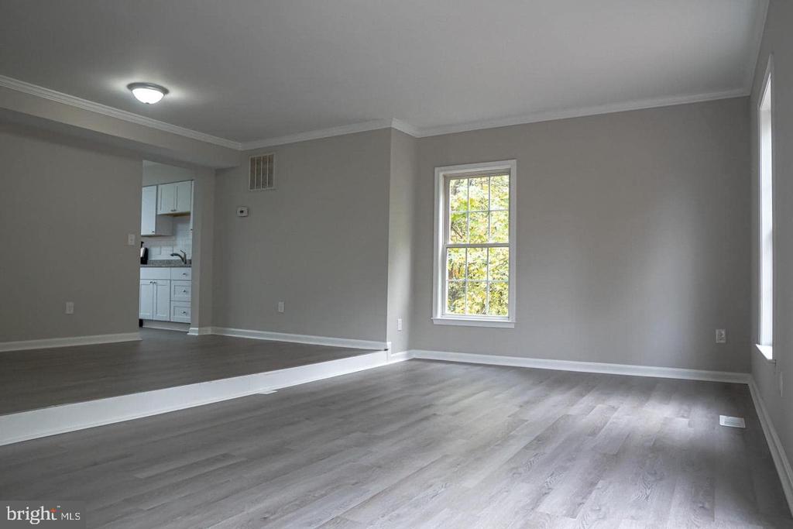10732 Wakeman Dr, Fredericksburg VA 22407
- $399,000
- MLS #:VASP2034588
- 3beds
- 3baths
- 1half-baths
- 1,986sq ft
- 0.08acres
Neighborhood: Wakeman Dr
Square Ft Finished: 1,986
Square Ft Unfinished: 0
Elementary School: Parkside
Middle School: Battlefield
High School: Courtland
Property Type: residential
Subcategory: Attached
HOA: Yes
Area: Spotsylvania
Year Built: 1990
Price per Sq. Ft: $0.00
1st Floor Master Bedroom: EatInKitchen
HOA fee: $245
Design: Colonial
Roof: Composition,Shingle
Fence: Wood
Driveway: Deck, Patio
Garage Num Cars: 0.0
Cooling: CentralAir, EnergyStarQualifiedEquipment, CeilingFans
Air Conditioning: CentralAir, EnergyStarQualifiedEquipment, CeilingFans
Heating: ForcedAir, NaturalGas
Water: Public
Sewer: PublicSewer
Features: Carpet
Basement: Finished, WalkOutAccess
Fireplace Type: One, WoodBurning
Appliances: Dishwasher, Disposal, GasRange, Microwave, Refrigerator, Dryer, Washer
Amenities: SnowRemoval, Trash
Possession: SubjectToTenantRights
Kickout: No
Annual Taxes: $2,159
Tax Year: 2024
Legal: BALLANTRAYE
Directions: GPS
Freshly Updated End-Unit Townhome in a Prime Fredericksburg Location! $5000 toward closing cost from the sellers. Welcome to this charming 3-level end-unit townhome offering 1,986 sq ft of beautifully refreshed living space and a flexible layout designed for comfort and versatility. Featuring 3 spacious bedrooms and 3.5 bathrooms, this home also includes a fully finished walkout basement with a full bathâ€â€ideal as a 4th bedroom, guest suite, or separate apartment. Currently rented for $1,275/month plus utilities, it presents a fantastic income opportunity. The main level showcases durable laminate flooring, an open-concept living and dining area, and a well-appointed kitchen with stainless steel appliances. Centrally located just minutes from shopping, restaurants, grocery stores, healthcare facilities, and major commuter routes including I-95, this home offers unbeatable convenience and value. Don't miss your chance to own this move-in-ready gem!
Days on Market: 14
Updated: 7/21/25
Courtesy of: Fairfax Realty Select
Want more details?
Directions:
GPS
View Map
View Map
Listing Office: Fairfax Realty Select

