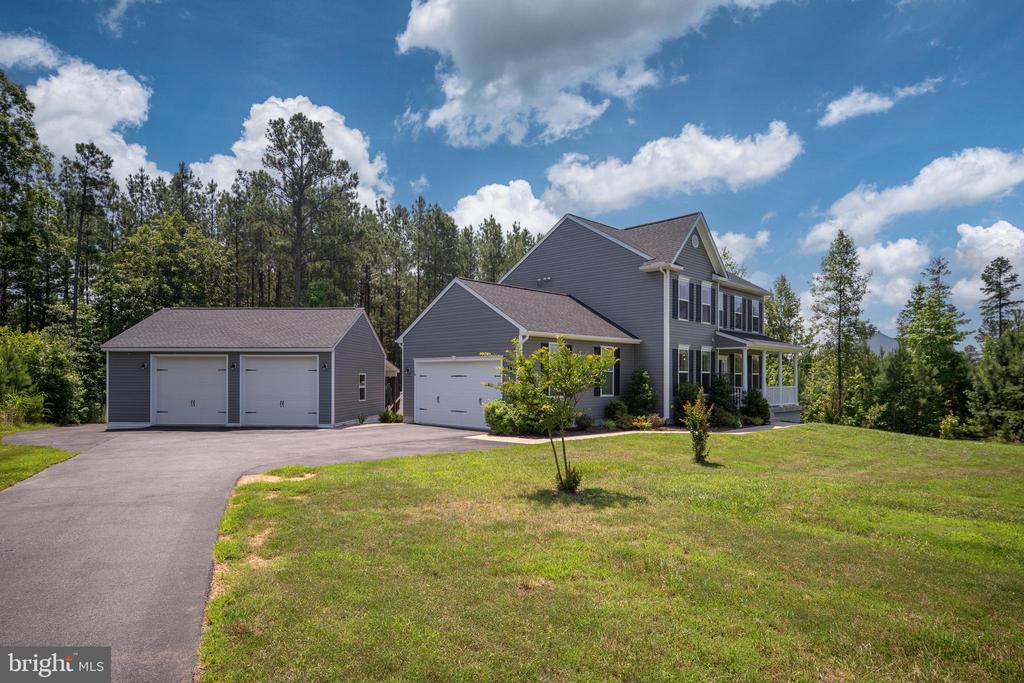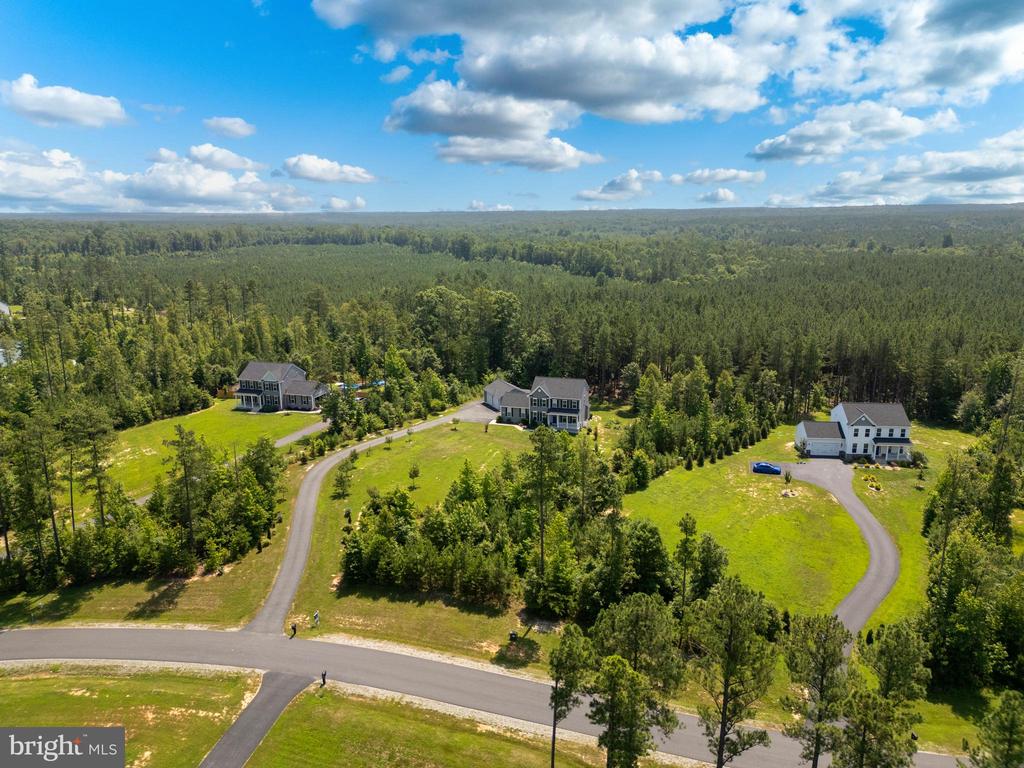4909 Dorchester Ct, Partlow VA 22534
- $699,900
- MLS #:VASP2034298
- 4beds
- 3baths
- 1half-baths
- 3,330sq ft
- 3.42acres
Neighborhood: Dorchester Ct
Square Ft Finished: 3,330
Square Ft Unfinished: 100
Elementary School: None
Middle School: Other
High School: Spotsylvania
Property Type: residential
Subcategory: Detached
HOA: Yes
Area: Spotsylvania
Year Built: 2020
Price per Sq. Ft: $210.18
1st Floor Master Bedroom: Attic,PermanentAtticStairs,WalkInClosets,BreakfastArea,KitchenIsland
HOA fee: $315
View: Garden, TreesWoods
Design: Colonial
Roof: Shingle,Wood
Driveway: Deck, Patio, Porch
Garage Num Cars: 4.0
Cooling: HeatPump, CeilingFans
Air Conditioning: HeatPump, CeilingFans
Heating: Electric, HeatPump
Water: Private, Well
Sewer: SepticTank
Features: Brick, Carpet, CeramicTile, Hardwood, Vinyl, Wood
Basement: ExteriorEntry, Full, Finished, Heated, InteriorEntry, WalkOutAccess, SumpPump
Fireplace Type: One, Gas
Appliances: Dishwasher, ElectricRange, Microwave, Refrigerator
Amenities: CommonAreaMaintenance
Laundry: WasherHookup, DryerHookup
Possession: Negotiable, SellerRentBack
Kickout: No
Annual Taxes: $4,574
Tax Year: 2024
Legal: ESTATES OF BUCKINGHAM
Directions: see gps
A Rare Opportunity in the Estates of Buckingham - Custom Living on 3.4 Acres Welcome to your private retreat in the heart of one of the area's most desirable estate communities. Set on over 3.4 park-like acres with scenic views and access to 250+ acres of common space for nature walks, this 2020-built Haven model by Foundation Homes blends luxury, versatility, and outdoor living like few homes can. Whether you're entertaining around the custom fire pit, fishing in your own stocked water feature, or watching the kids play on the custom playset, every detail here is designed for lifestyle and comfort. Love to host? You'll fall for the massive brick patio, covered porch, second covered deck off of the detached garage, and sun-soaked rear deckâ€â€ideal for everything from big celebrations to quiet evenings under the stars. Inside, the open-concept kitchen, living, and sunroom areas flow beautifully for gathering with friends and family. Car lovers and hobbyists will appreciate the oversized detached garage (in addition to the attached two-car garage), perfect for storing tools, toysâ€â€or even your boat, with Lake Anna just 10 minutes away and multiple marinas nearby. Upstairs, the primary suite is a true retreat, offering not just one, b
Days on Market: 23
Updated: 7/19/25
Courtesy of: Coldwell Banker Elite
Want more details?
Directions:
see gps
View Map
View Map
Listing Office: Coldwell Banker Elite










