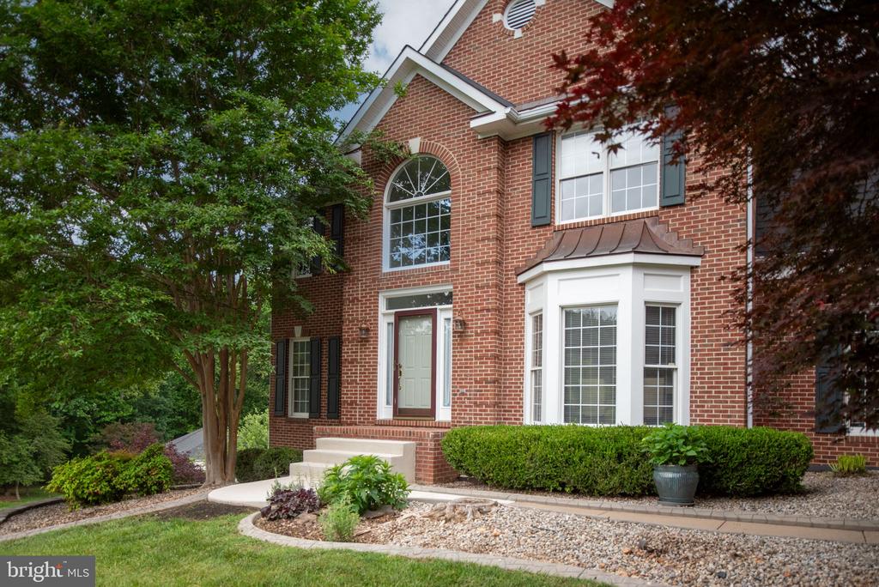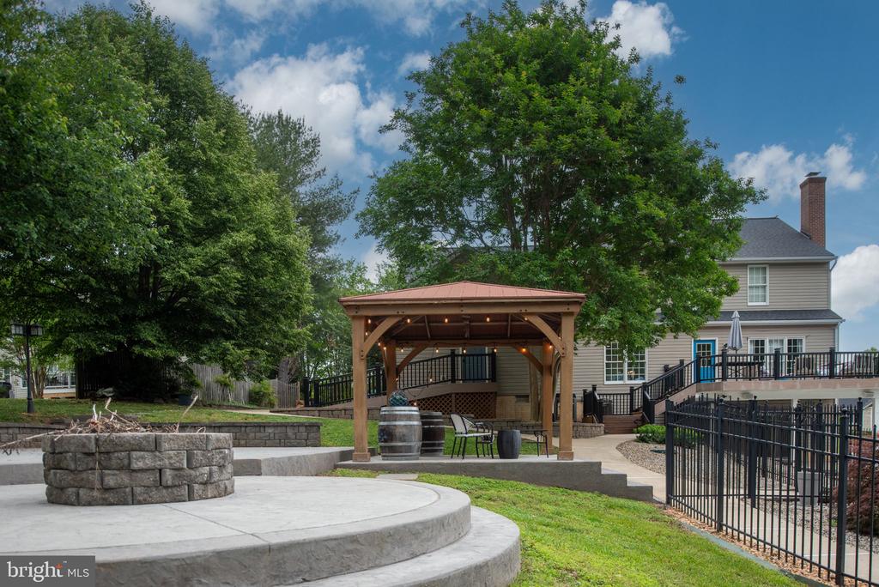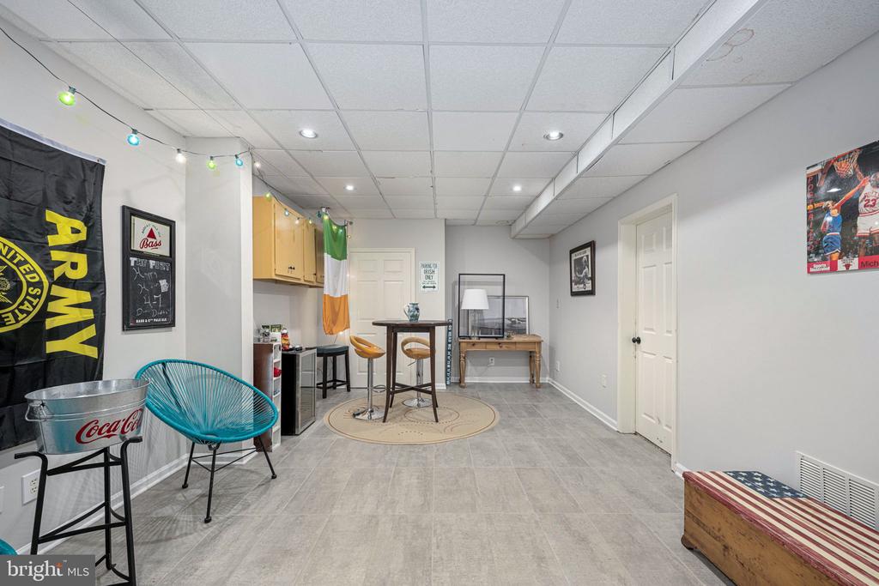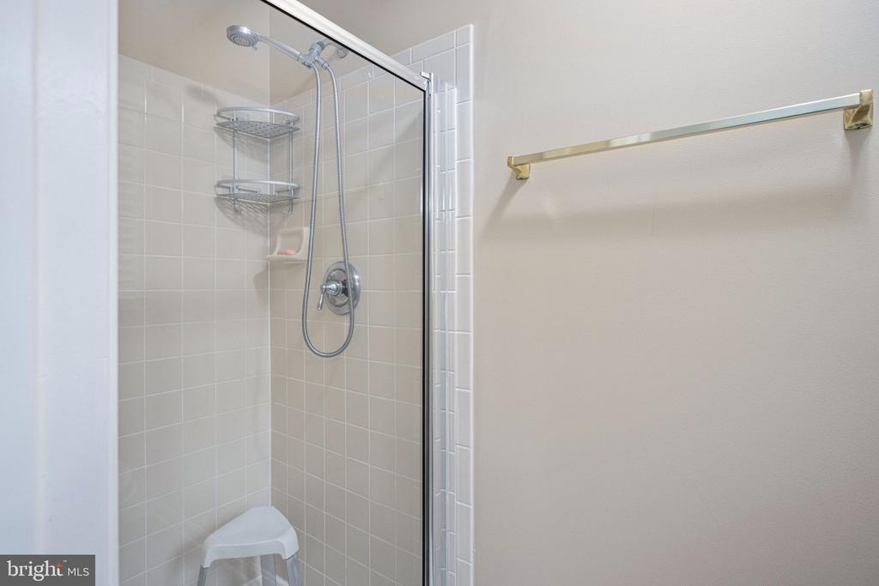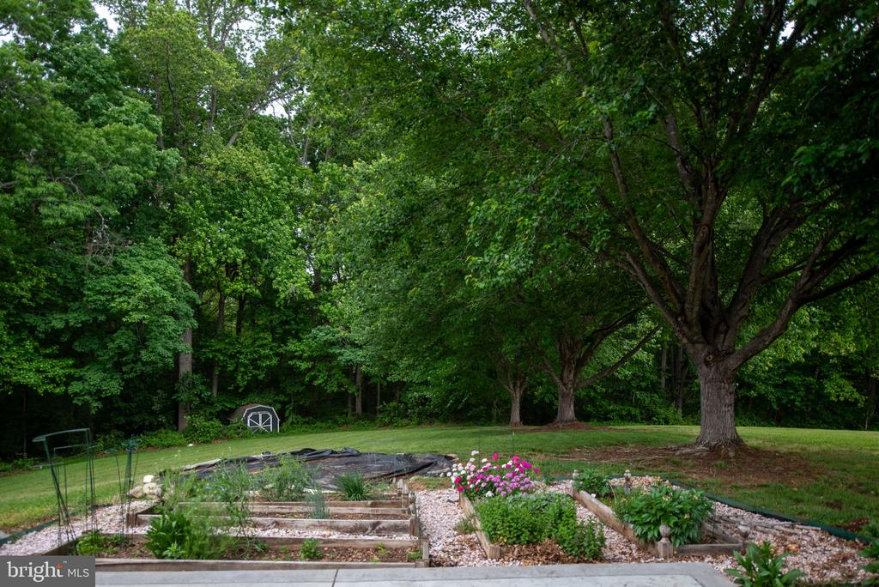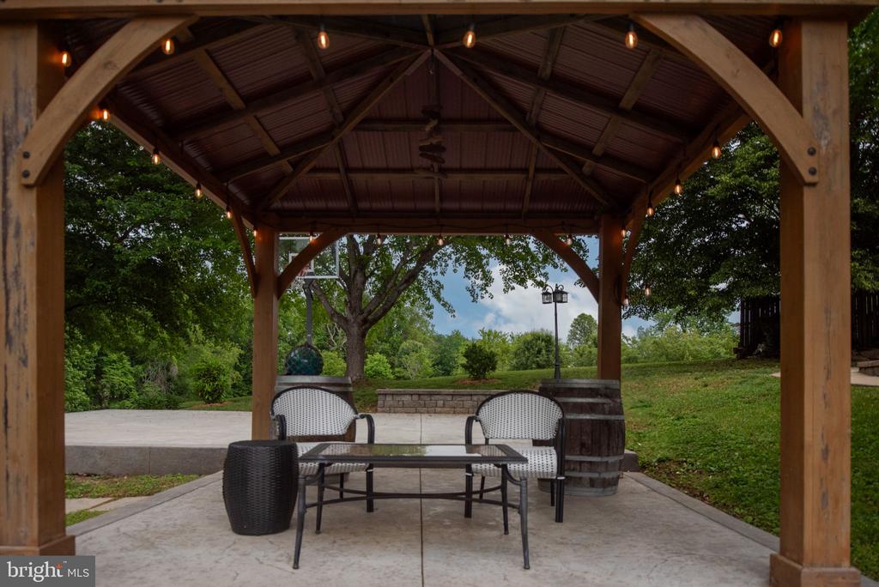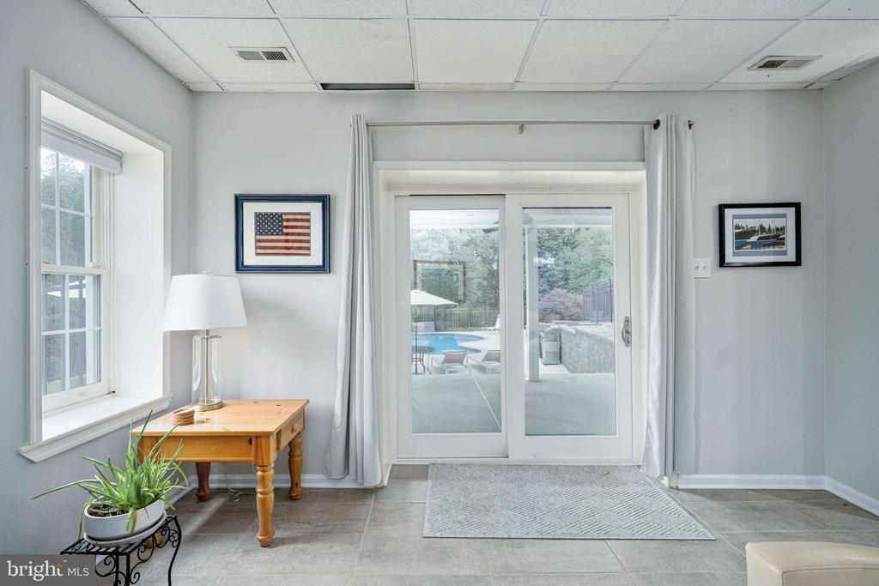7211 Ni River Lndg, Fredericksburg VA 22407
- $890,000
- MLS #:VASP2034204
- 6beds
- 4baths
- 1half-baths
- 4,231sq ft
- 1.67acres
Neighborhood: Ni River Lndg
Square Ft Finished: 4,231
Square Ft Unfinished: 0
Elementary School: None
Middle School: Other
High School: None
Property Type: residential
Subcategory: Detached
HOA: Yes
Area: Spotsylvania
Year Built: 1995
Price per Sq. Ft: $210.35
1st Floor Master Bedroom: SecondKitchen,WalkInClosets,BreakfastArea
HOA fee: $120
Design: Colonial
Driveway: Deck, Patio
Garage Num Cars: 2.0
Cooling: CentralAir, CeilingFans
Air Conditioning: CentralAir, CeilingFans
Heating: Electric, HeatPump
Water: Public
Sewer: SepticTank
Basement: Finished, WalkOutAccess
Fireplace Type: One, Masonry
Appliances: Dishwasher, GasRange, Microwave, Refrigerator, Dryer, Washer
Possession: CloseOfEscrow
Kickout: No
Annual Taxes: $3,958
Tax Year: 2019
Legal: NI RIVER LANDING
Directions: I-95 TO RT 3 (WEST) TO LEFT ON GORDON RD TO RIGHT ON NI RIVER LANDING TO HOME ON RIGHT
Welcome to 7211 Ni River Landing! This enchanting home is complete and ready to be an oasis for you and your family. The home sits on over 1.6 Acres and has been designed and created for comfort and entertainment. The driveway is asphalt and the landscaping is mature and well planned. The home is formal in the front with a Brick face, quioned corners, Bay Window, and a Side Entrance 2 Car Garage. The Back of the home is where the magic begins. There is extensive hardscaping with various points of interest including a Pagoda, Fire Pit, Basketball Court, and In-Ground Gunite Swimming Pool. There is also a Large Sundeck off the Family Room and a terrace under it with direct access to the finished basement. All areas are wheel chair accessible, including a ramp in the rear to a private entrance to the In-Law Suite. The Home is well appointed and no detail has been overlooked. The entrance Foyer is 2 Story with a stunning chandelier. There is a formal Living Room and Dining Room which is enhanced with Crown and Chair Moulding. The Family Room is spacious with a Wood Burning Fireplace, built in cabinetry, and access to the Sundeck. The Kitchen has raised panel doors in an antique white finish. Details include a custom French Country Sty
Days on Market: 30
Updated: 7/23/25
Courtesy of: Green & Company
Want more details?
Directions:
I-95 TO RT 3 (WEST) TO LEFT ON GORDON RD TO RIGHT ON NI RIVER LANDING TO HOME ON RIGHT
View Map
View Map
Listing Office: Green & Company










