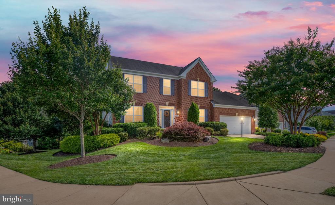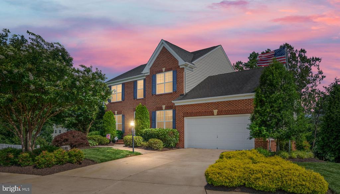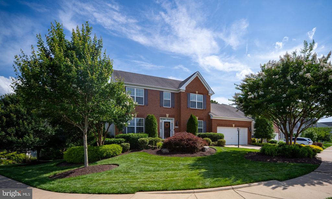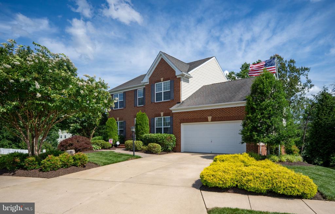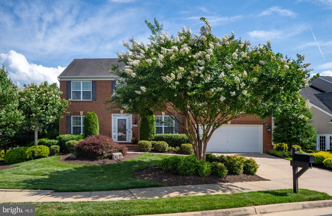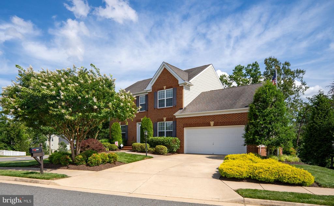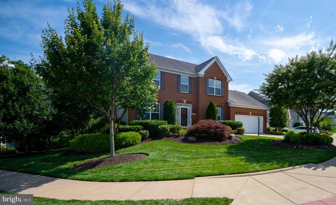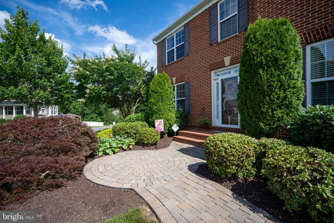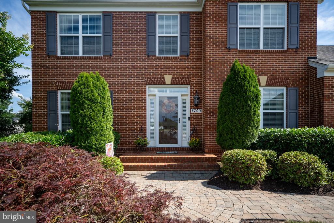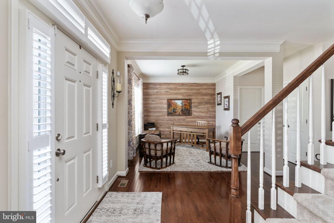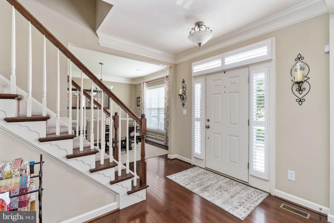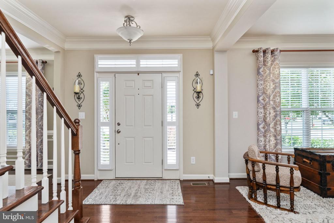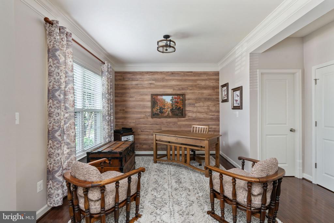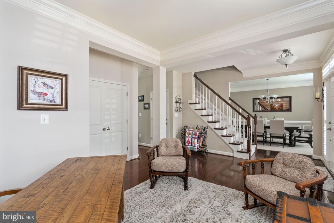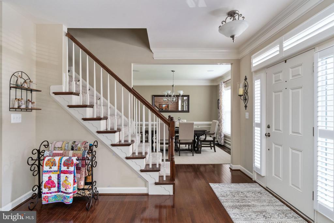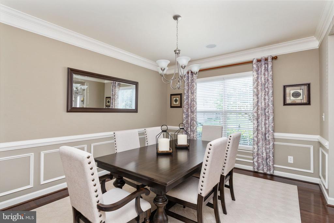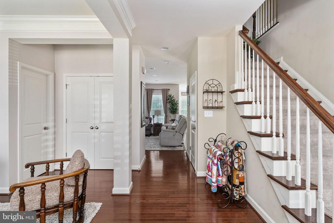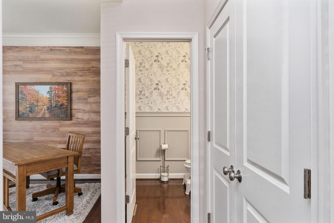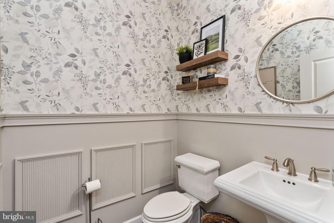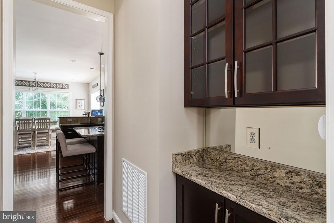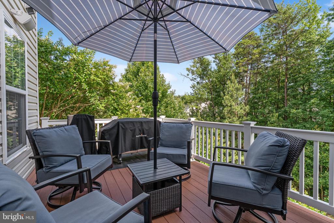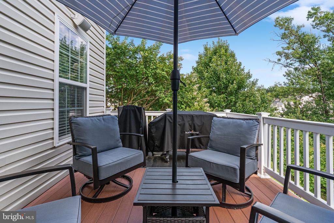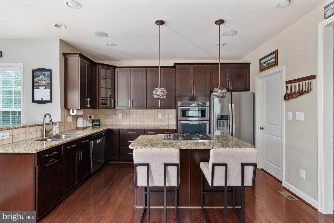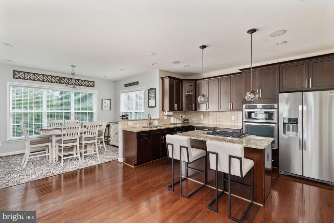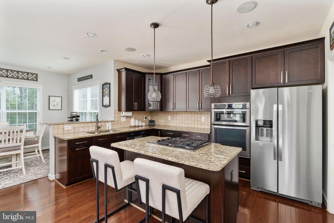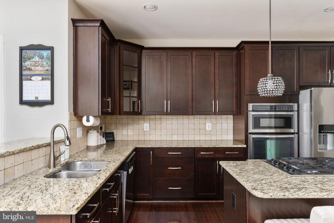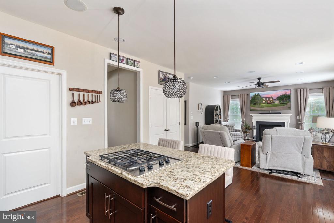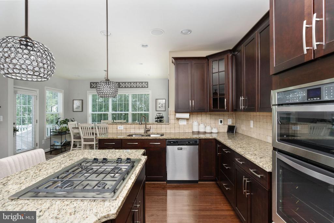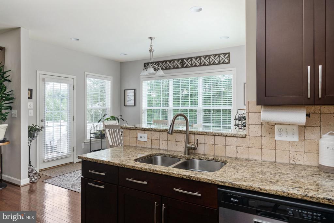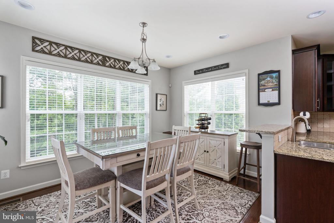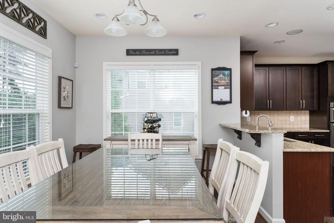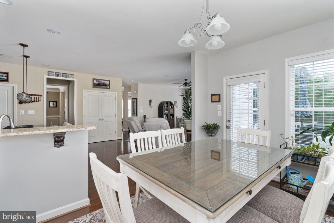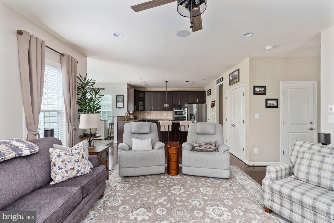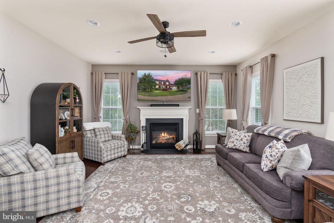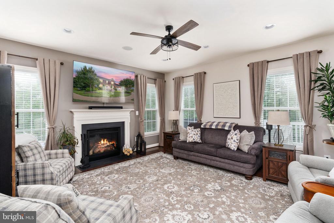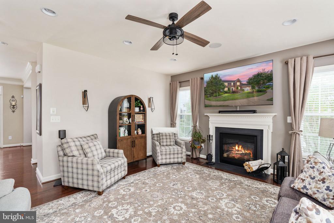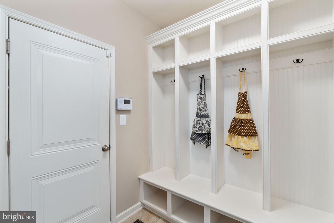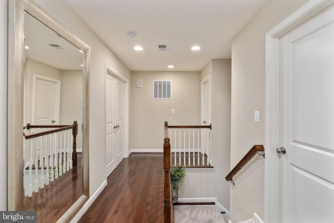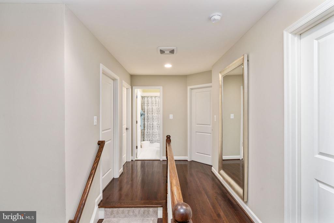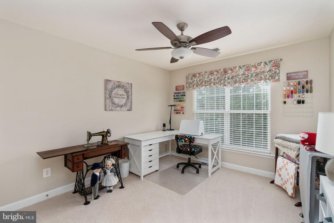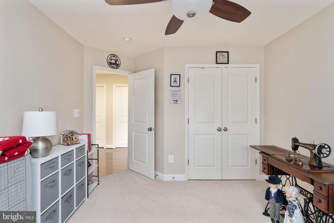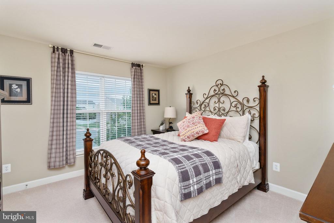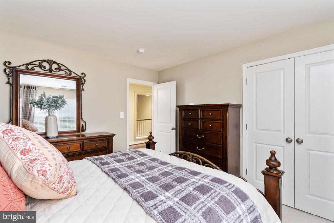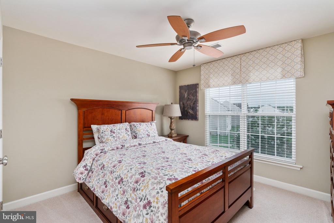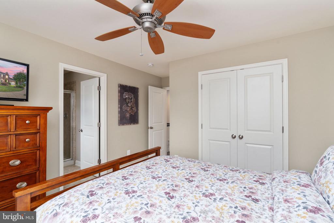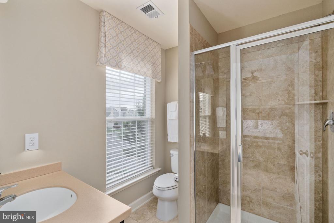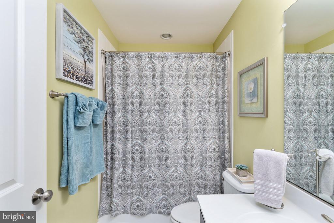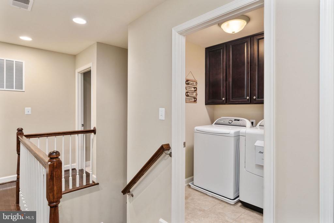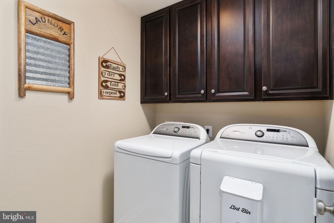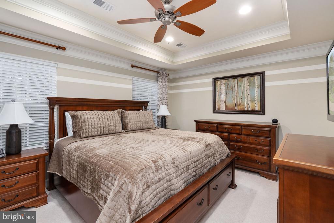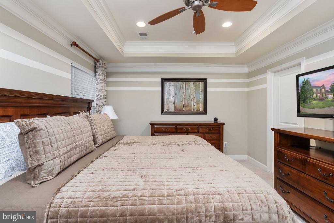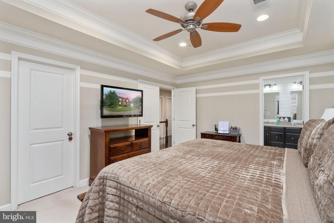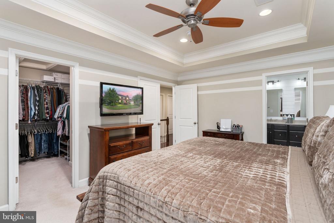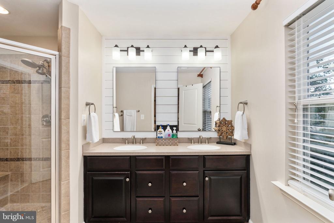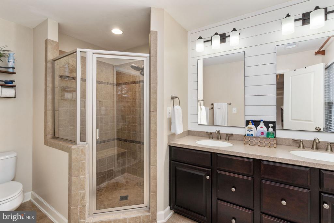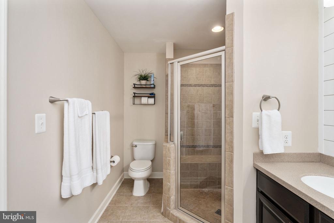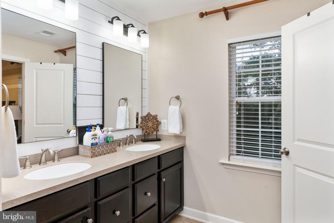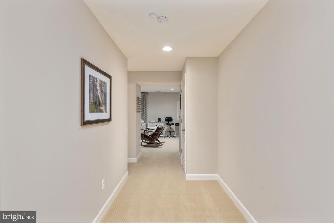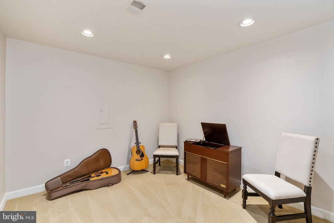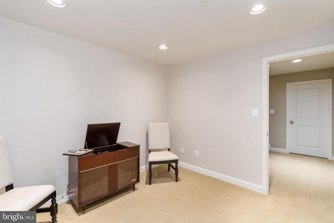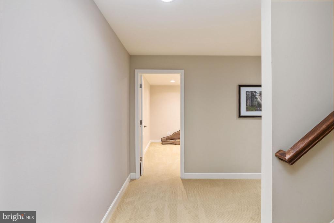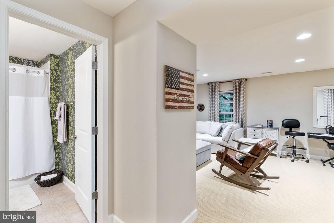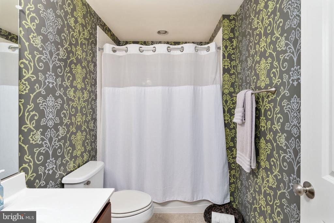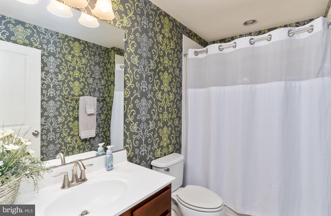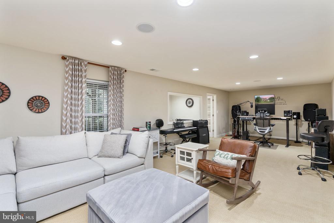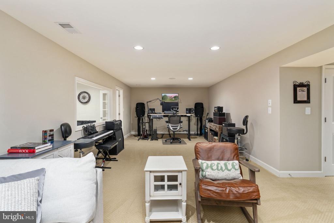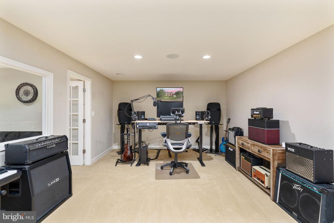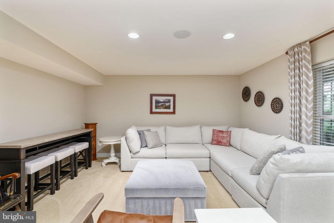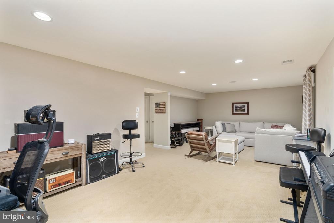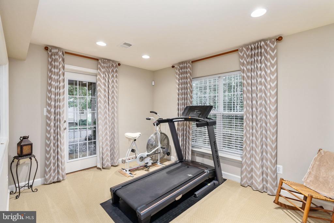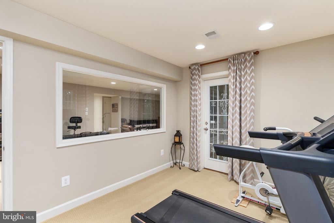5700 Spruce Valley Dr, Fredericksburg VA 22407
- $624,900
- MLS #:VASP2034146
- 4beds
- 4baths
- 1half-baths
- 3,498sq ft
- 0.21acres
Neighborhood: Spruce Valley Dr
Square Ft Finished: 3,498
Square Ft Unfinished: 240
Elementary School: None
Middle School: Other
High School: Massaponax
Property Type: residential
Subcategory: Detached
HOA: Yes
Area: Spotsylvania
Year Built: 2012
Price per Sq. Ft: $178.64
1st Floor Master Bedroom: BreakfastArea,TrayCeilings,EatInKitchen,KitchenIsland
HOA fee: $97
View: TreesWoods
Security: SecuritySystem, SmokeDetectors
Design: Colonial
Roof: Composition,Shingle,Wood
Driveway: Deck, Patio
Windows/Ceiling: LowEmissivityWindows, Screens
Garage Num Cars: 2.0
Cooling: CentralAir
Air Conditioning: CentralAir
Heating: ForcedAir, NaturalGas
Water: Public
Sewer: PublicSewer
Features: Carpet, CeramicTile, Hardwood, Wood
Green Cooling: WholeHouseExhaustOnlyVentilation
Basement: ExteriorEntry, InteriorEntry, Partial, PartiallyFinished, WalkOutAccess, SumpPump
Fireplace Type: One, Gas, GlassDoors
Appliances: BuiltInOven, Dishwasher, EnergyStarQualifiedAppliances, Disposal, GasRange, Microwave, Refrigerator, Dryer, Washer
Laundry: WasherHookup, DryerHookup
Amenities: BasketballCourt,Clubhouse,PicnicArea,Playground,Pool,TennisCourts,Trails
Possession: CloseOfEscrow
Kickout: No
Annual Taxes: $3,719
Tax Year: 2024
Legal: LEES PARKE
Directions: Google Maps or Waze for most accurate.
Welcome to 5700 Spruce Valley Drive, a rare find - a stunning former Evergreene Homes model home set on a premium corner lot in the highly desirable and amenity filled Lee's Parke community of Fredericksburg. Built in 2012, this meticulously maintained colonial offers over 3,500 sq ft of finished living space across three levels, featuring 4 spacious bedrooms and 4.5 bathrooms, with the potential for a 5th bedroom in the basement. Enjoy numerous upgrades throughout, including surround sound, upgraded trim work, built-in shelving, and a gas fireplace in the open-concept family room. The gourmet kitchen is a chef's dream, boasting a breakfast bar, sunlit morning room, and cozy breakfast nookâ€â€perfect for both everyday living and entertaining. Additional highlights include a formal dining room, mudroom with a custom built drop zone, and large pantry. The finished walk-out basement offers flexible space for recreation, a home office, or guest suite. Outside, you'll find beautifully landscaped grounds with a full irrigation system, custom exterior lighting, a composite deck, and a private paver patioâ€â€ideal for outdoor gatherings. A brick walkway leads to the spacious two-car garage, while the corner lot provides added privacy and yard
Days on Market: 64
Updated: 8/22/25
Courtesy of: Berkshire Hathaway Homeservices Penfed Realty
Want more details?
Directions:
Google Maps or Waze for most accurate.
View Map
View Map
Listing Office: Berkshire Hathaway Homeservices Penfed Realty

