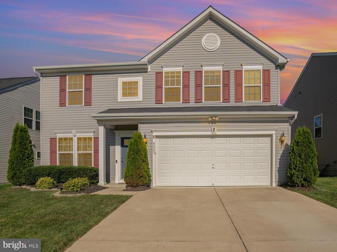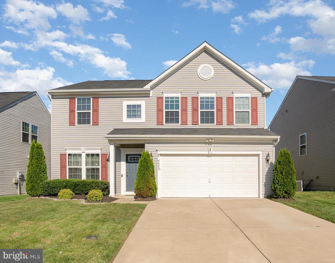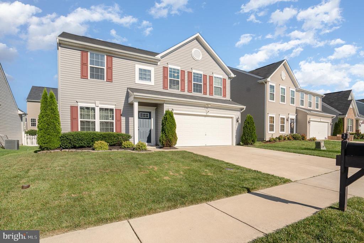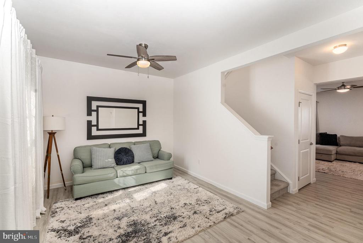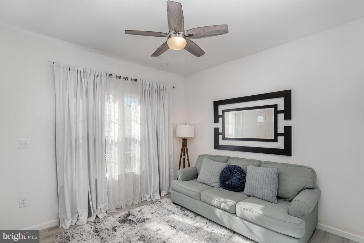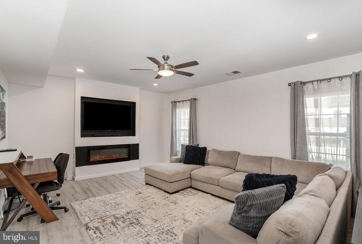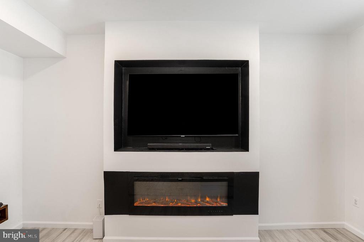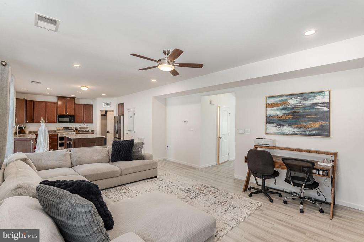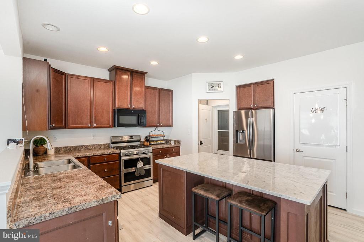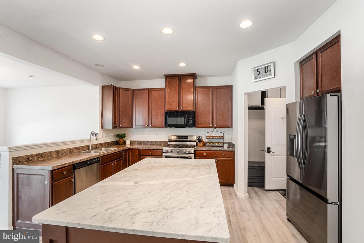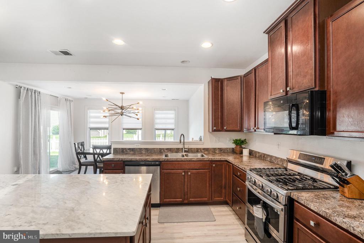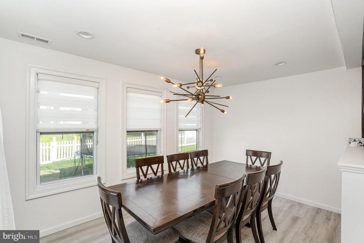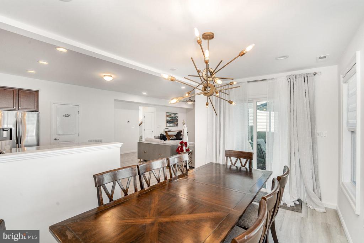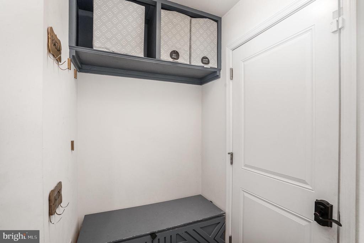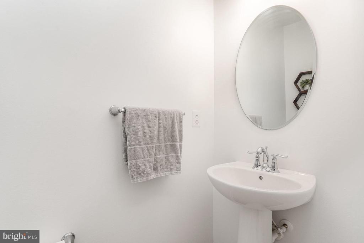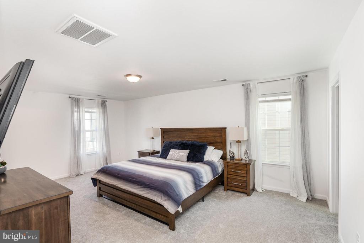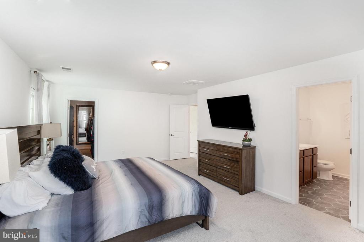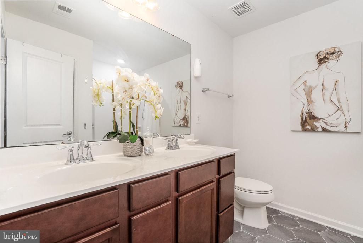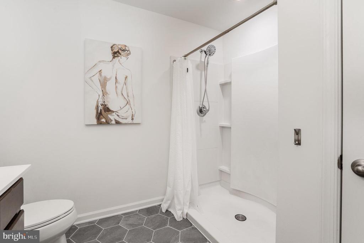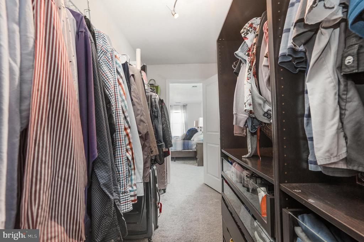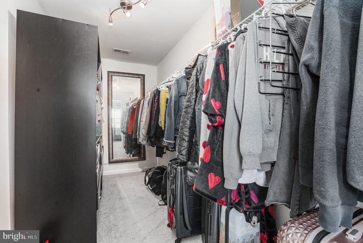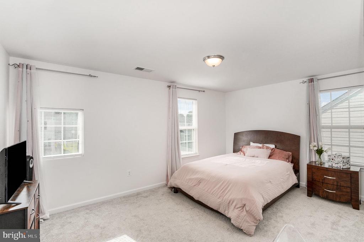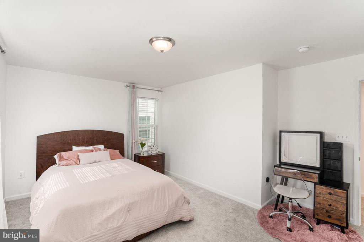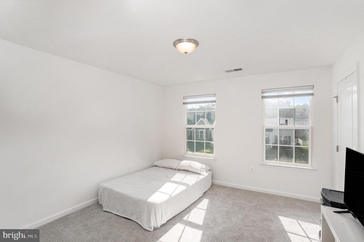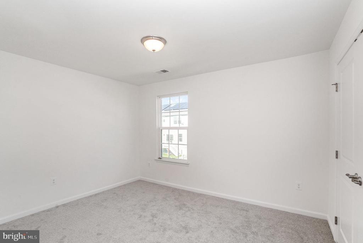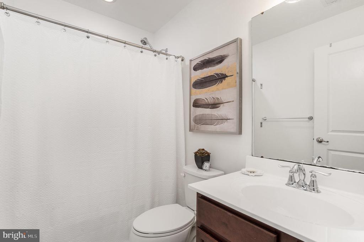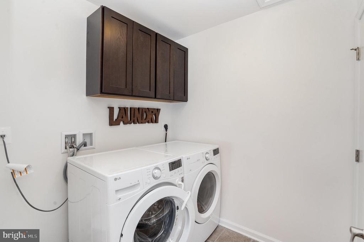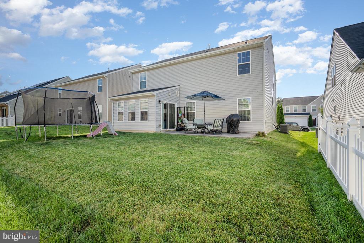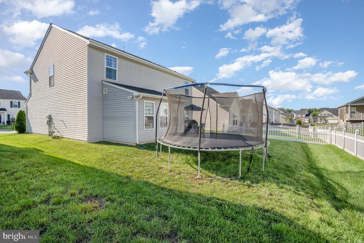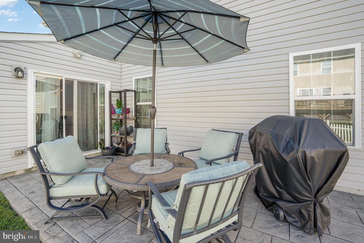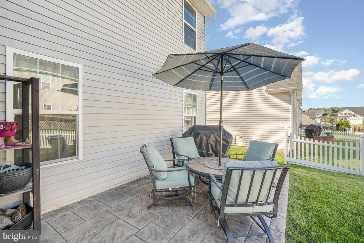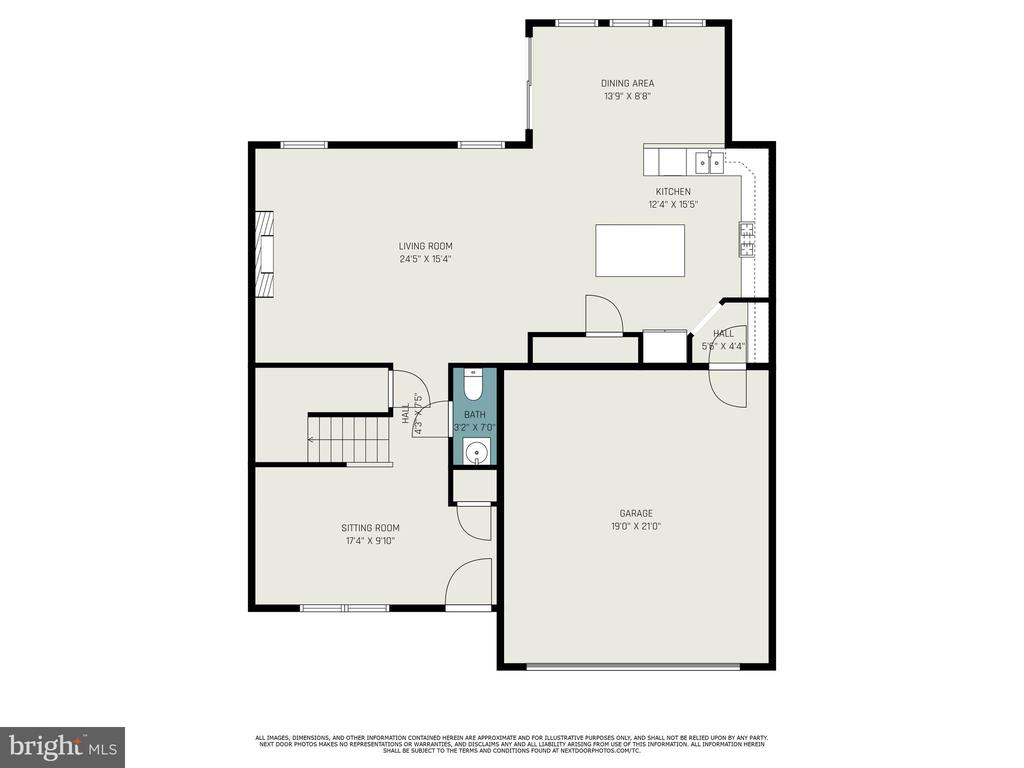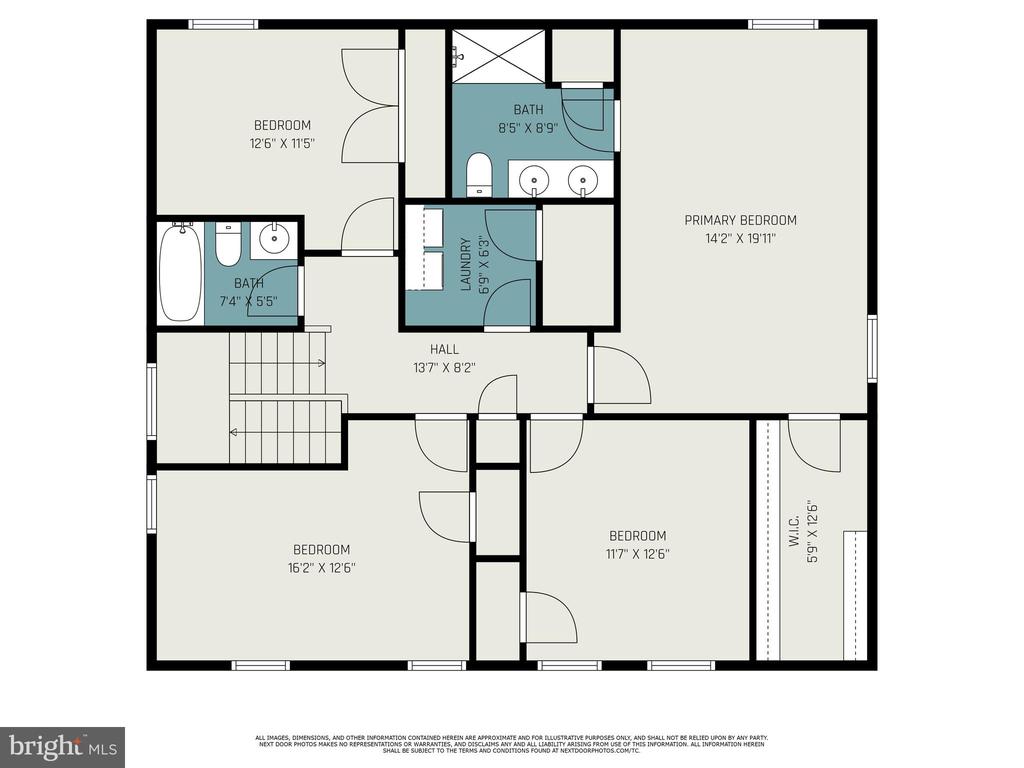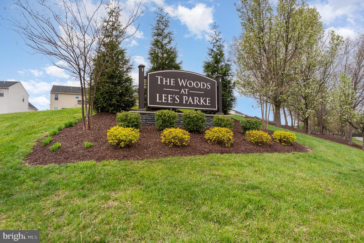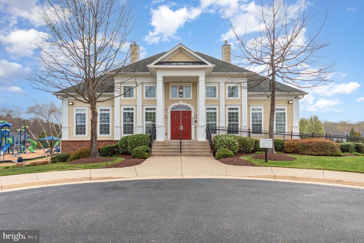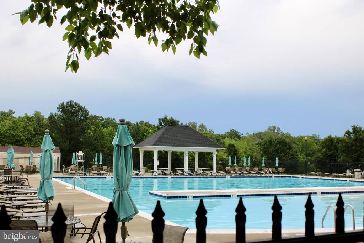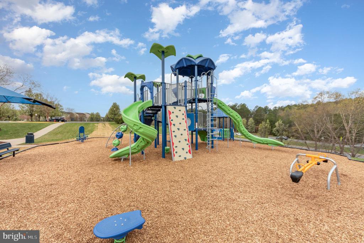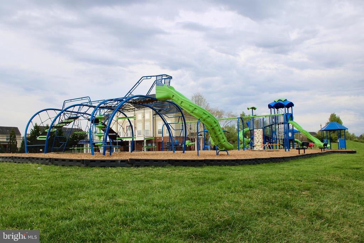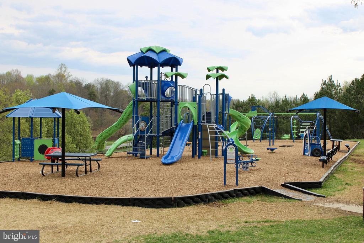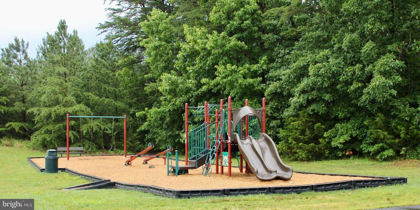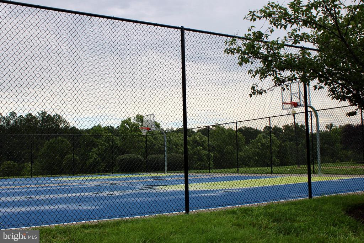9523 Fall Haven Rd, Fredericksburg VA 22407
- $519,000
- MLS #:VASP2034086
- 4beds
- 2baths
- 1half-baths
- 2,359sq ft
- 0.12acres
Neighborhood: Fall Haven Rd
Square Ft Finished: 2,359
Square Ft Unfinished: 0
Elementary School: Parkside
Middle School: Spotsylvania
High School: Courtland
Property Type: residential
Subcategory: Detached
HOA: Yes
Area: Spotsylvania
Year Built: 2017
Price per Sq. Ft: $220.01
1st Floor Master Bedroom: Attic,PermanentAtticStairs,WalkInClosets,KitchenIsland
HOA fee: $290
Security: SecuritySystem, ClosedCircuitCameras, SmokeDetectors, SurveillanceSystem
Design: Colonial
Roof: Architectural
Driveway: Patio, Porch
Garage Num Cars: 2.0
Cooling: CentralAir, EnergyStarQualifiedEquipment, CeilingFans
Air Conditioning: CentralAir, EnergyStarQualifiedEquipment, CeilingFans
Heating: Electric, HeatPump
Water: Public
Sewer: PublicSewer
Features: Carpet, CeramicTile
Fireplace Type: One
Appliances: Dishwasher, Disposal, GasRange, Microwave, Refrigerator, Dryer, Washer
Amenities: AssociationManagement, CommonAreaMaintenance, Pools, RoadMaintenance, SnowRemoval, Trash
Amenities: BasketballCourt,Clubhouse,FitnessCenter,Playground,Pool,Trails
Possession: CloseOfEscrow
Kickout: No
Annual Taxes: $3,064
Tax Year: 2024
Legal: LEES PARKE
Directions: USE GPS, SIGN ON THE PROPERTY
******BACK ON THE MARKET NO FAULT TO THE SELLER, BUYERS FINANCING FELL THROUGH****** With only 8 years of age, this exceptional 4-bedroom 2.5-bathroom home has been lovingly cared for by its original owner since it was built. This means you can expect a property that has been thoughtfully maintained and cherished over the years without the hassle of extensive renovations. The lower level has luxury vinyl plank flooring throughout and the upper level has all new carpet. Come check out the open floor plan with a gorgeous generous size marble kitchen island providing plenty of room for meal prep, making it a chef's dream. Whether you're hosting dinner parties or enjoying a casual breakfast, this island is perfect for gathering. The kitchen not only opens to the family room but it also opens to the morning room that is surrounded with bright windows. Upstairs you will find all 4 bedrooms, the laundry room that includes a storage closet and shelving, and two full bathrooms. The large primary bedroom includes a walk-in closet with custom shelving, an ensuite bathroom that features double sinks, a stand-up shower and a large linen closet. The backyard has been well-maintained and includes a stamped concrete patio perfect for those grilli
Days on Market: 37
Updated: 8/29/25
Courtesy of: Exp Realty, Llc
Want more details?
Directions:
USE GPS, SIGN ON THE PROPERTY
View Map
View Map
Listing Office: Exp Realty, Llc

