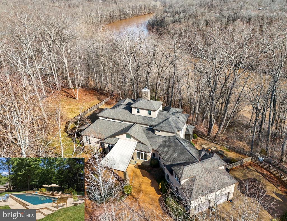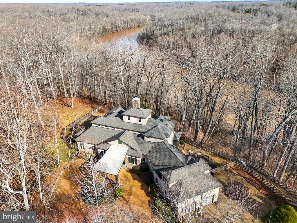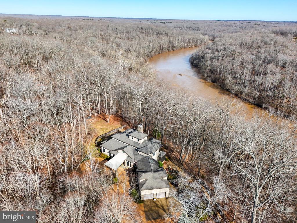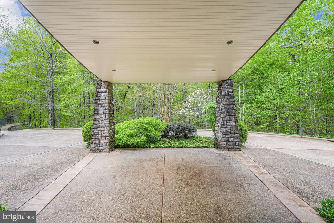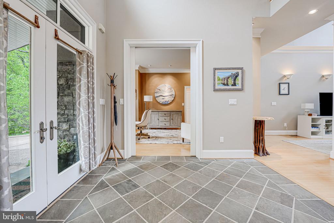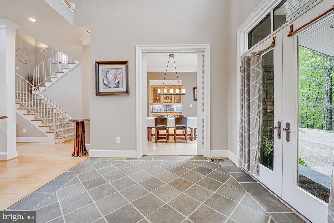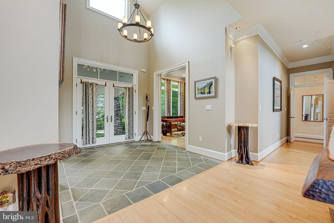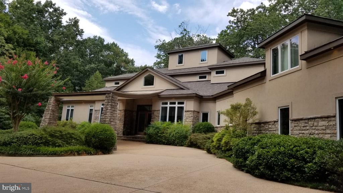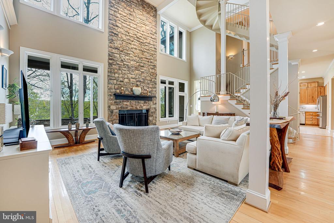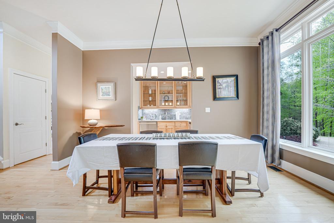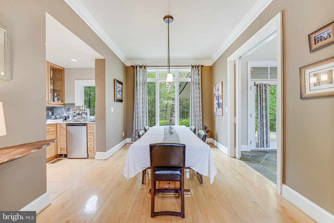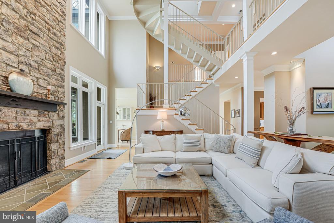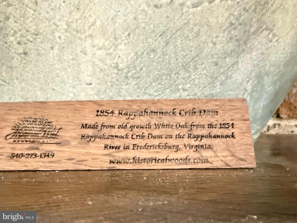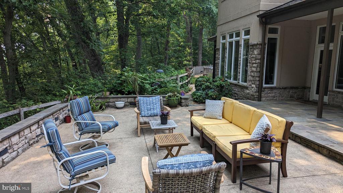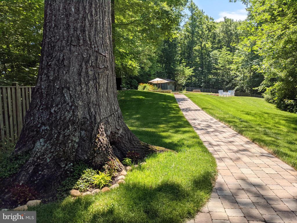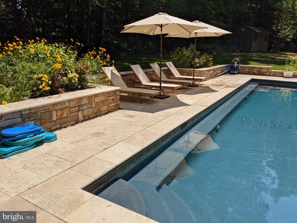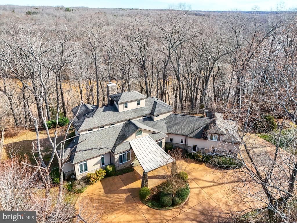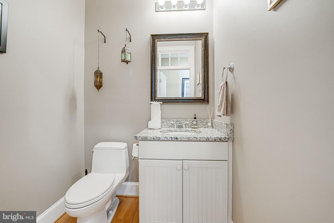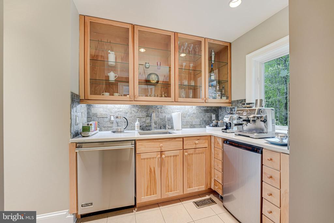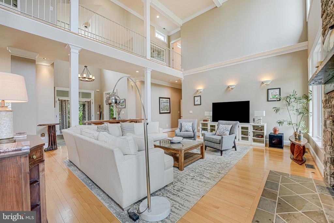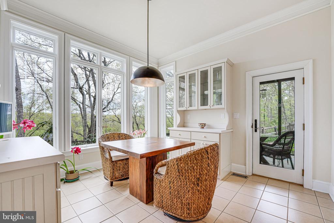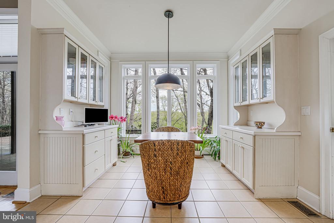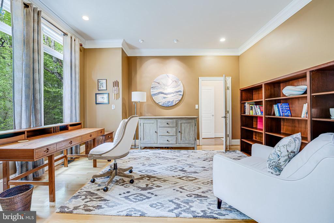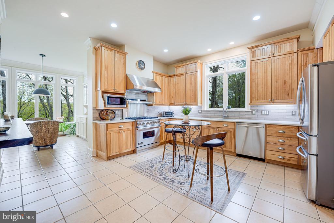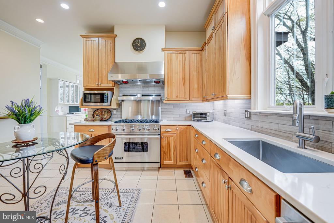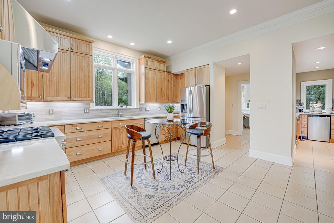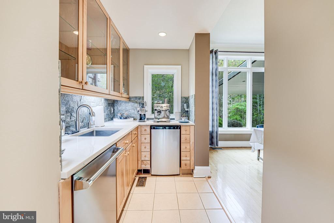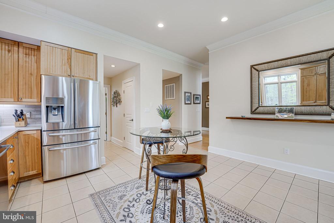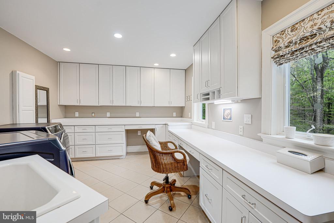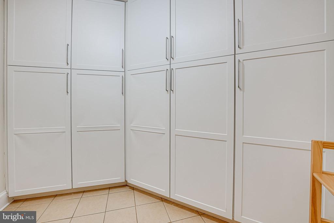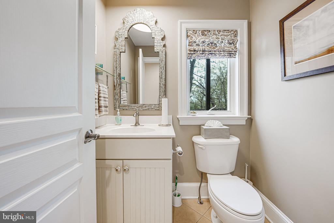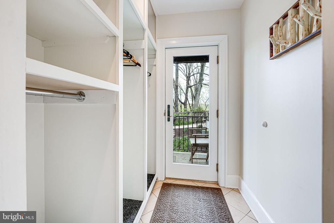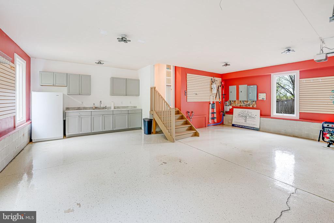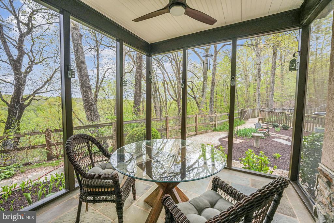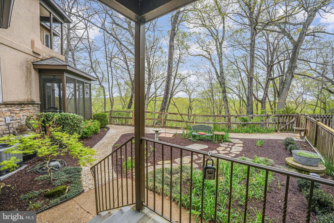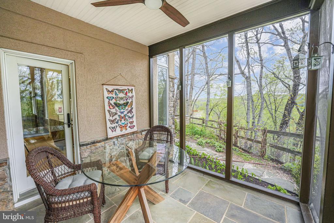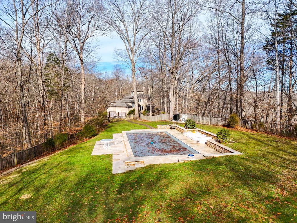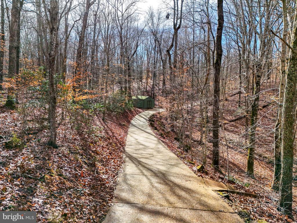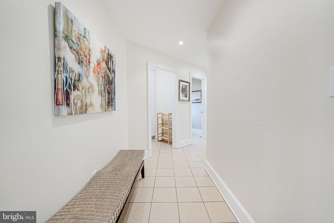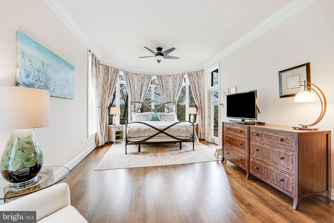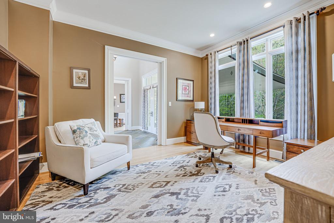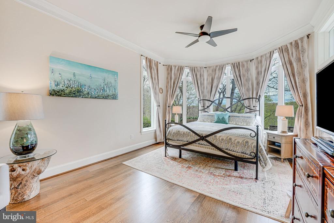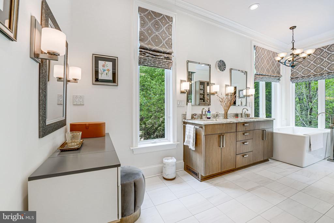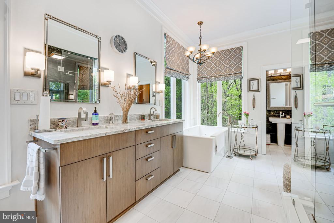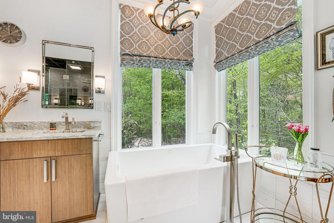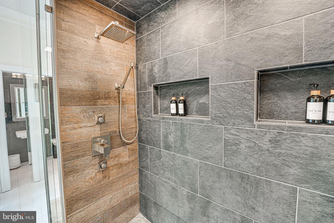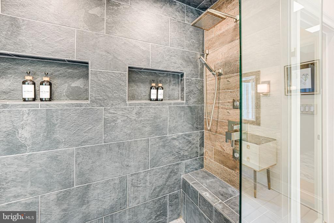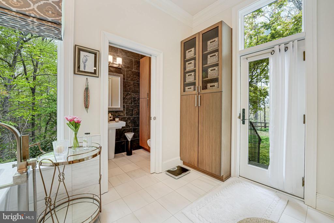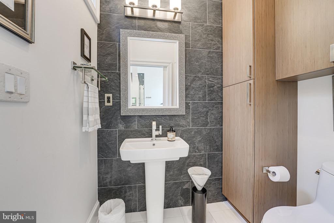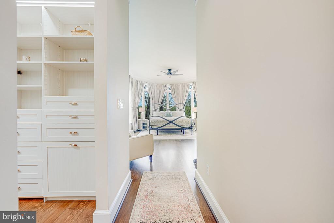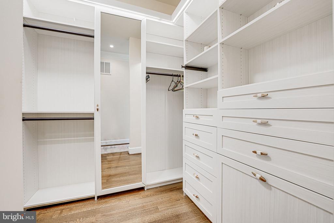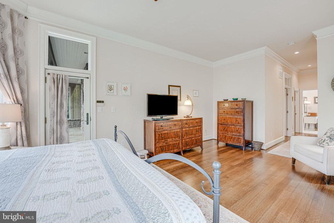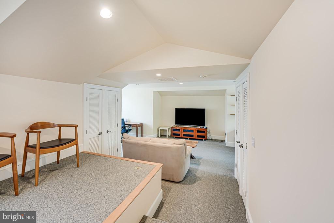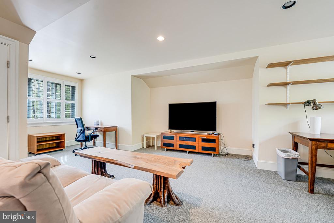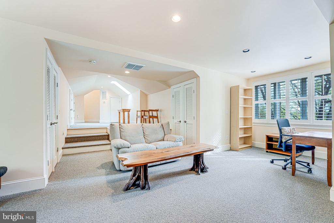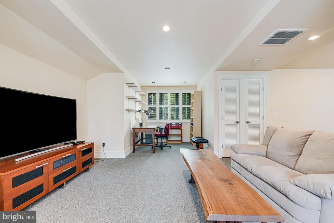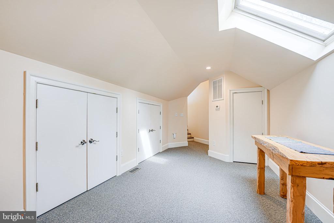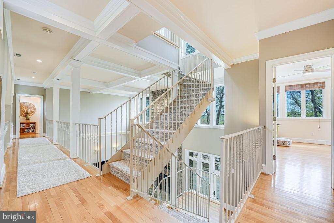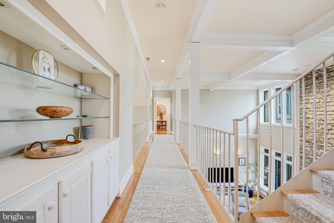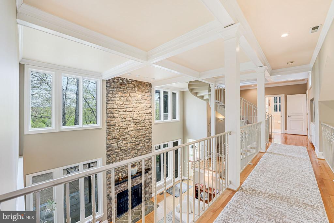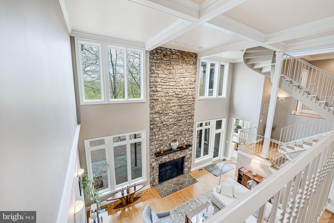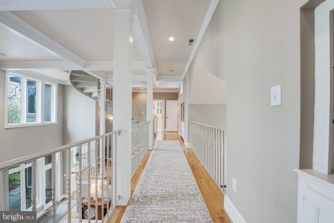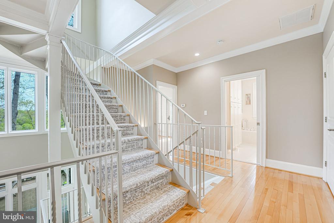87 E River Bend Rd, Fredericksburg VA 22407
- $1,200,000
- MLS #:VASP2033798
- 4beds
- 3baths
- 2half-baths
- 4,517sq ft
- 5.26acres
Neighborhood: Riverbluff
Square Ft Finished: 4,517
Square Ft Unfinished: 0
Elementary School: Chancellor
Middle School: Chancellor
High School: Riverbend
Property Type: residential
Subcategory: Detached
HOA: Yes
Area: Spotsylvania
Year Built: 2000
Price per Sq. Ft: $265.66
1st Floor Master Bedroom: WetBar, JettedTub, PrimaryDownstairs, BreakfastArea
HOA fee: $252
View: Water
Design: Contemporary
Roof: Shingle,Wood
Fence: Partial
Driveway: Patio, Porch
Windows/Ceiling: CasementWindows, Screens
Garage Num Cars: 2.0
Cooling: CentralAir
Air Conditioning: CentralAir
Heating: HeatPump, Propane
Water: Private, Well
Sewer: SepticTank
Features: Hardwood, Wood
Basement: Unfinished
Fireplace Type: Two, WoodBurning
Appliances: Dishwasher, Disposal, Refrigerator
Amenities: CommonAreaMaintenance, SnowRemoval
Amenities: PicnicArea,Playground,TennisCourts,Trails,Water
Possession: CloseOfEscrow
Kickout: No
Annual Taxes: $7,624
Tax Year: 2025
Legal: RIVER BLUFFS
Directions: I-95 to Rt.3 West (exit 130) to a right on Bragg Rd, left on River Road for 4 miles to a right into River Bluffs, first right on to E. River Bend Rd to house on the left.
This five-star contemporary home is a wildlife-lover's retreat over the river. Hidden from the street by woods in front and the Rappahannock river in back, it's nestled in privacy. Step into the two-story slate foyer with a substantial office to the left and a dining room and butler's pantry to right. Straight ahead is the living area with 20-foot ceilings, stone fireplace, wood floors, and a stretch of windows that let in light and a spectacular view of the woods and river. The modern kitchen is large with light wood cabinetry, quartz counters, French-door refrigerator with built-in soda maker, gas range, and a length of wall bar made from George Washington's Whiskey Distillery walnut. The connected eat-in breakfast room has more of the gorgeous view with an attached screened porch, fabulous for bird watching. A must see! At the opposite of the living space is an additional half bath, with double doors leading to a spectacular primary suite. Tall casement windows curve around the river end of the room, creating a nook that is perfect for a king bed. There's a custom walk-in closet with plenty of room for two and a newly-remodeled primary bathroom with heated marble floors, double glass walk-in shower, freestanding jacuzzi tub, do
Days on Market: 214
Updated: 1/06/26
Courtesy of: M.o. Wilson Properties
Want more details?
Directions:
I-95 to Rt.3 West (exit 130) to a right on Bragg Rd, left on River Road for 4 miles to a right into River Bluffs, first right on to E. River Bend Rd to house on the left.
View Map
View Map
Listing Office: M.o. Wilson Properties

