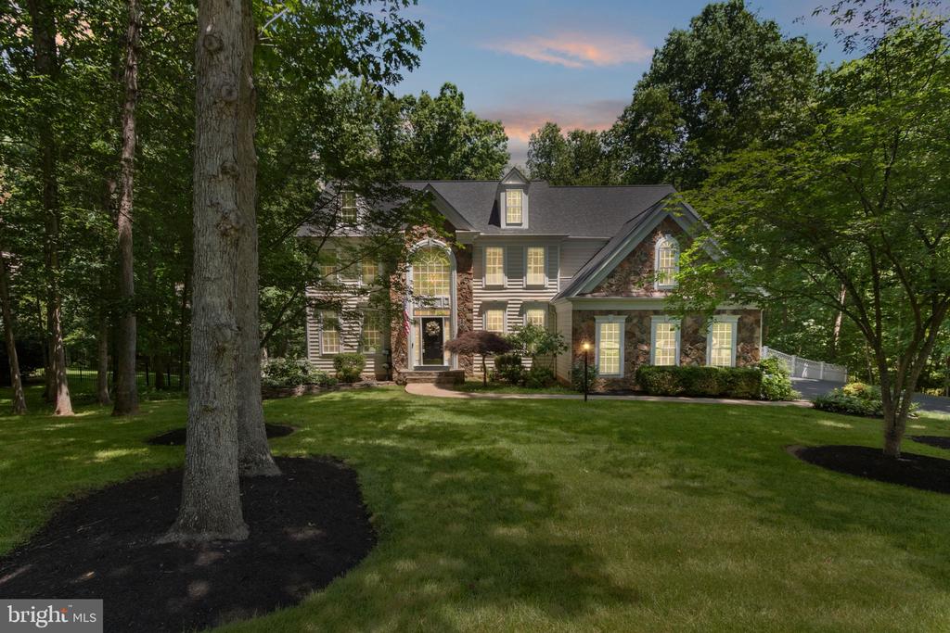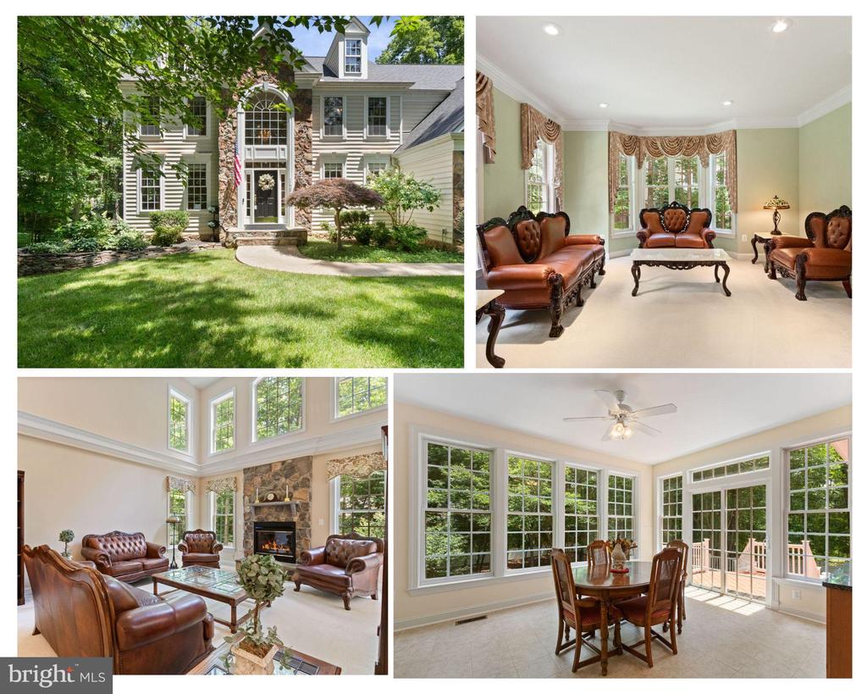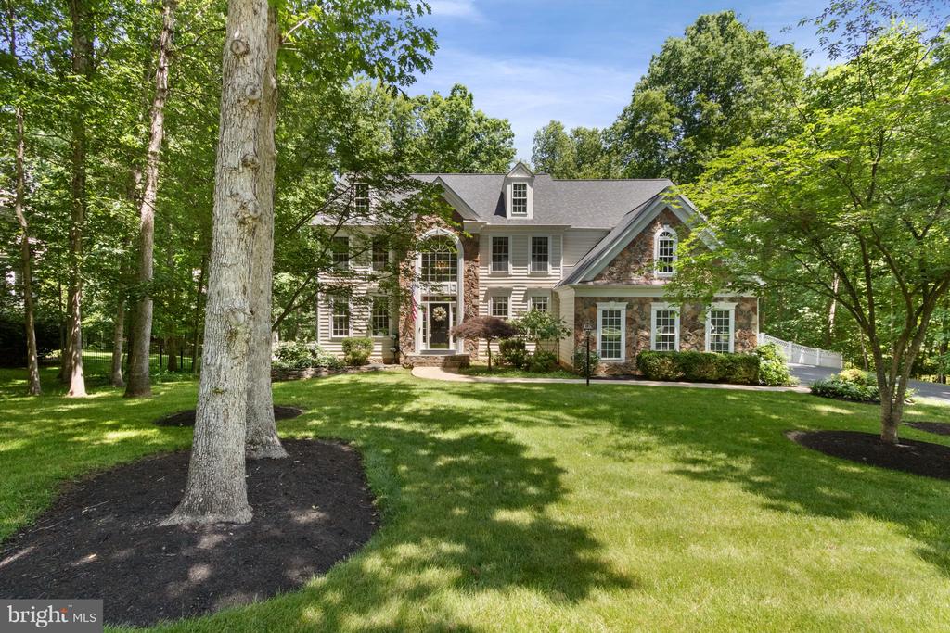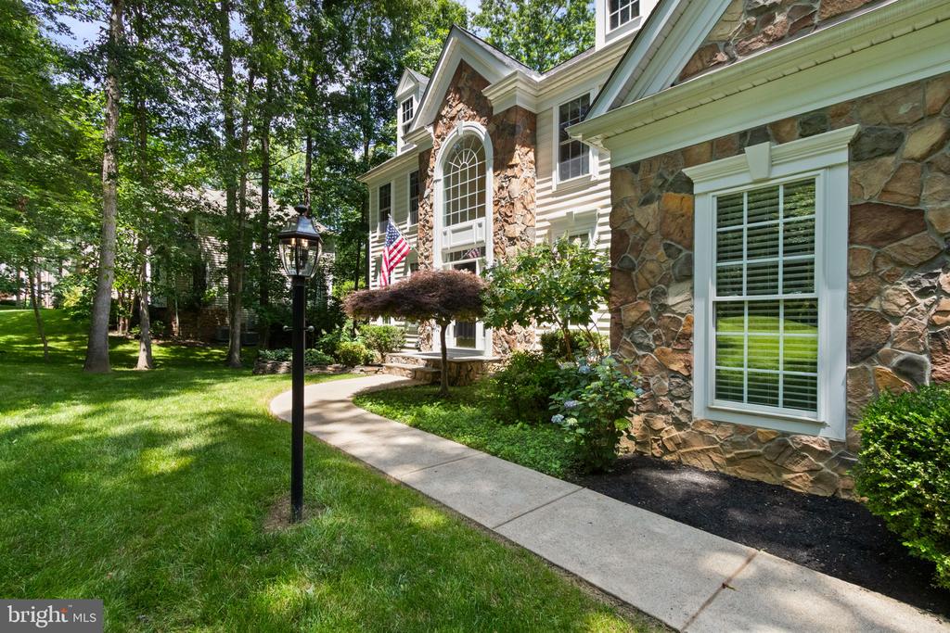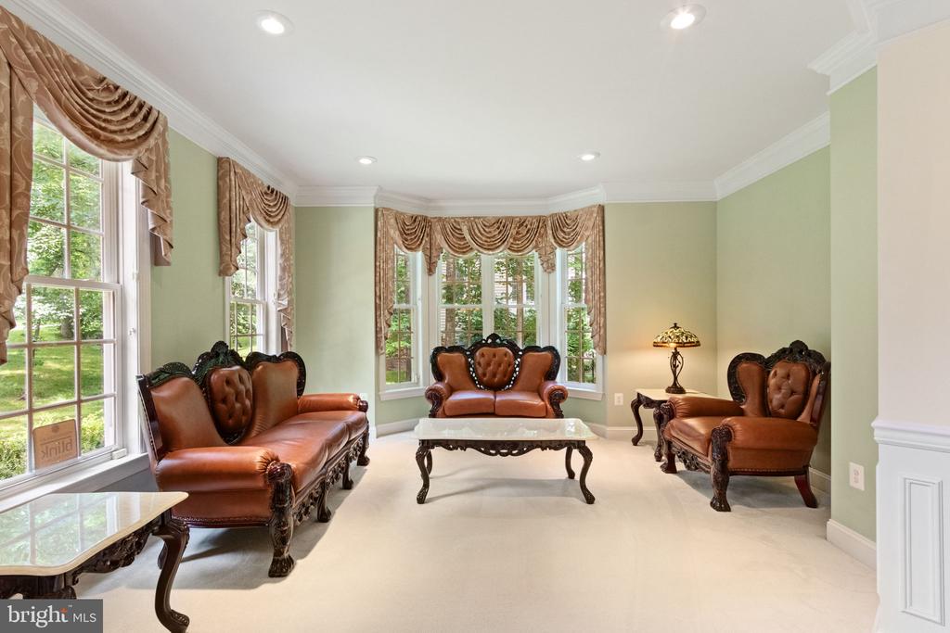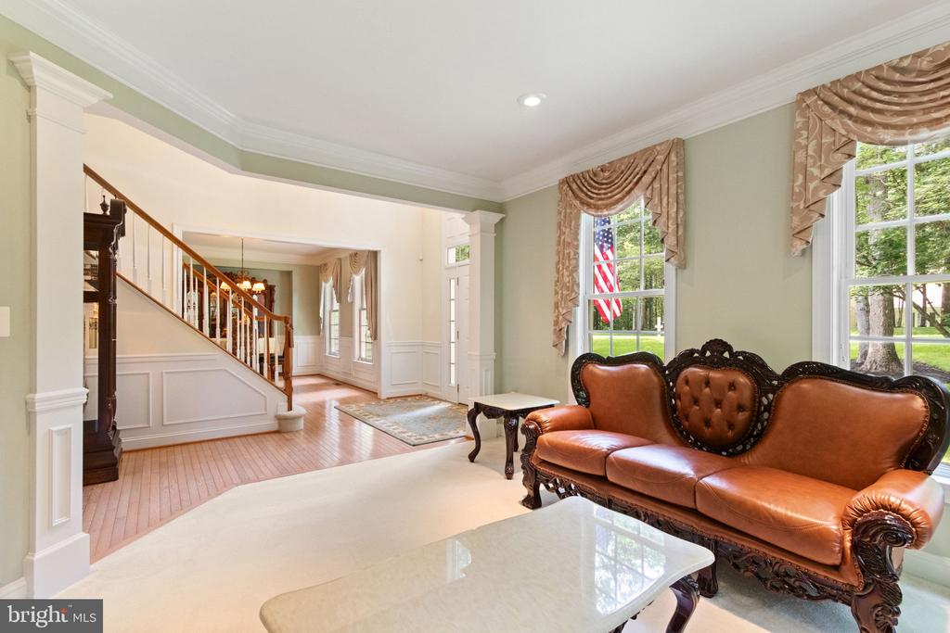11907 Sandy Hill Ct, Spotsylvania VA 22553
- $785,000
- MLS #:VASP2033602
- 6beds
- 4baths
- 1half-baths
- 4,712sq ft
- 0.65acres
Neighborhood: Sandy Hill Ct
Square Ft Finished: 4,712
Square Ft Unfinished: 547
Elementary School: Wilderness
Middle School: Ni River
High School: Riverbend
Property Type: residential
Subcategory: Detached
HOA: Yes
Area: Spotsylvania
Year Built: 2004
Price per Sq. Ft: $166.60
1st Floor Master Bedroom: Attic,PermanentAtticStairs,WalkInClosets,BreakfastArea,EatInKitchen,KitchenIsland
HOA fee: $55
View: TreesWoods
Security: DoorBuzzer, SmokeDetectors, SecurityDoor
Design: Colonial
Fence: Full,Privacy,Vinyl
Driveway: Deck
Windows/Ceiling: DoublePaneWindows
Garage Num Cars: 2.0
Cooling: CentralAir, EnergyStarQualifiedEquipment, HeatPump, CeilingFans
Air Conditioning: CentralAir, EnergyStarQualifiedEquipment, HeatPump, CeilingFans
Heating: ForcedAir, HeatPump, Propane
Water: Public
Sewer: PublicSewer
Features: Wood
Basement: ExteriorEntry, Full, Finished, WalkOutAccess
Fireplace Type: Two, Gas, Stone
Appliances: Dishwasher, ElectricRange, Disposal, Microwave, Refrigerator, Dryer, Humidifier, Washer
Amenities: CommonAreaMaintenance, Trash
Possession: CloseOfEscrow
Kickout: No
Annual Taxes: $4,723
Tax Year: 2017
Legal: SAWHILL
Directions: Use GPS
Immaculately maintained and thoughtfully designed, this exquisite Colonial blends timeless elegance with modern functionality in one of the area's most desirable neighborhoods. Exceptional curb appeal and beautifully manicured landscaping welcome you home. Step through the front door into a grand two-story foyer filled with natural light. The main level offers a formal sitting room and a spacious formal dining room - ideal for entertaining! A butler's pantry leads you through to the stunning gourmet kitchen. The chef's kitchen is a dream””featuring expansive counter space, abundant cabinetry and a large center island. Whether it's a quick bite or a gourmet meal - this kitchen will not disappoint! Whether preparing meals for the family or entertaining a crowd, this kitchen delivers in both form and function. In addition, the kitchen features a breakfast/sun room. Enjoy your breakfast overlooking the backyard or step out on the multi-tiered deck and admire the beautiful landscaping! Back inside, the open-concept design continues into the dramatic two-story living room, making this space ideal for both relaxed living and upscale entertaining. Sit back with a good book or cozy up to the fireplace - it's your choice! The main level is
Days on Market: 21
Updated: 7/15/25
Courtesy of: Belcher Real Estate, Llc.
Want more details?
Directions:
Use GPS
View Map
View Map
Listing Office: Belcher Real Estate, Llc.

