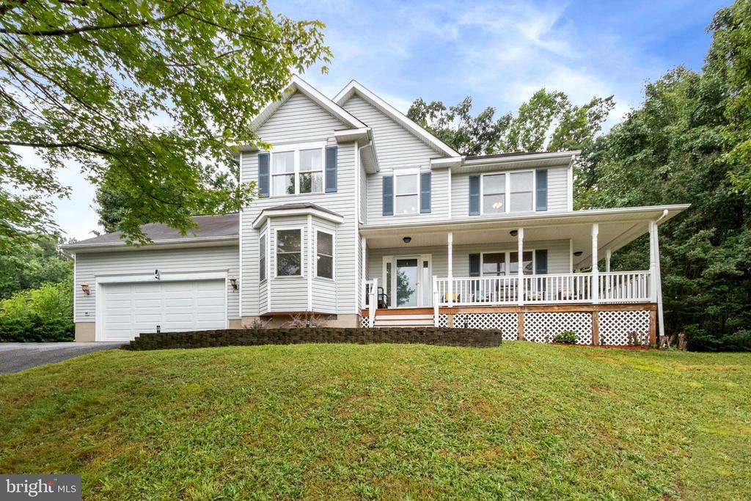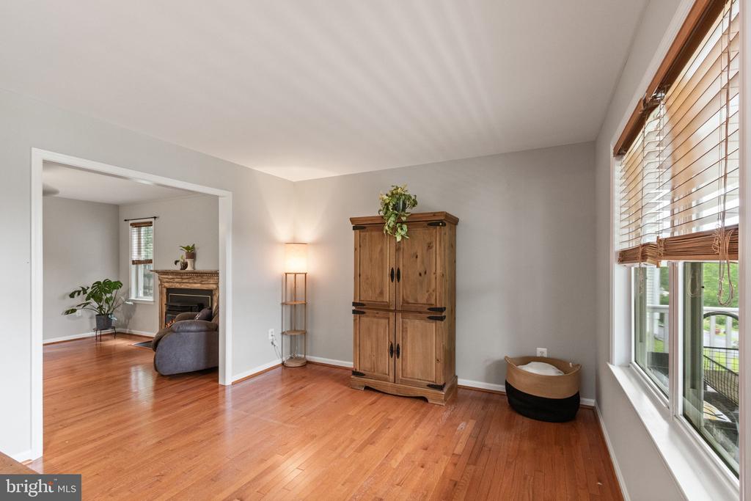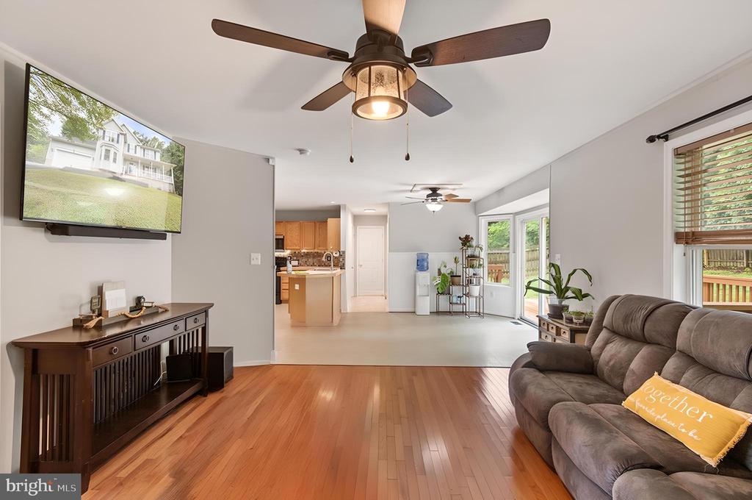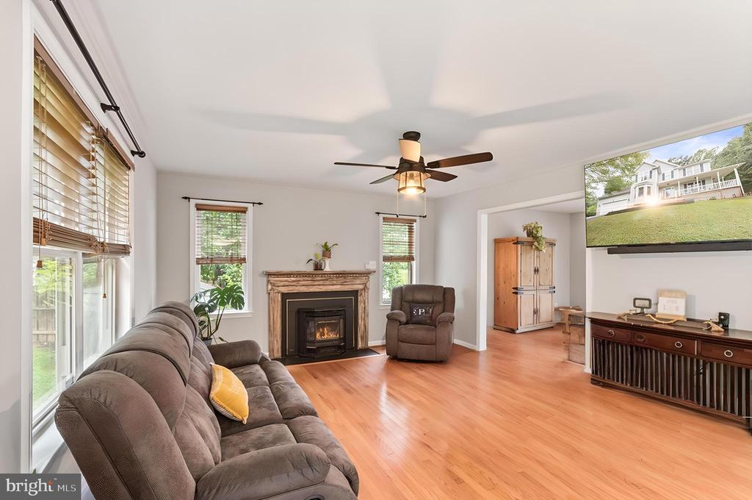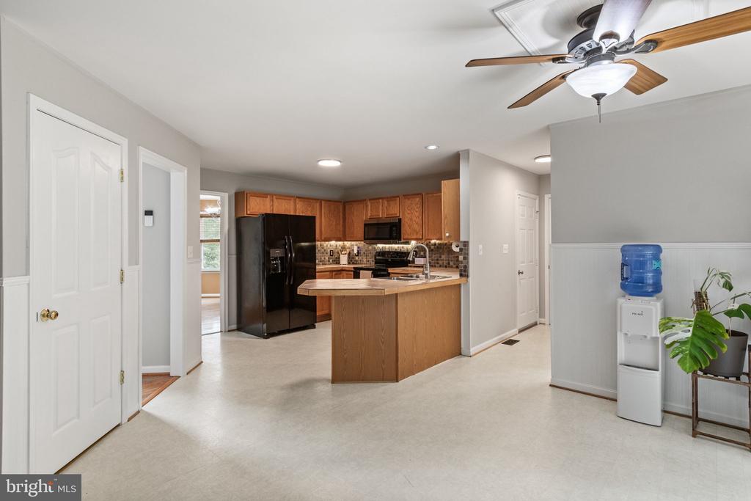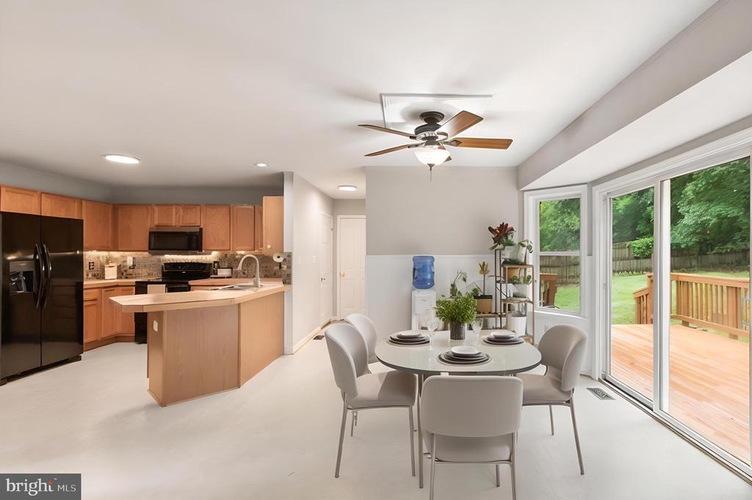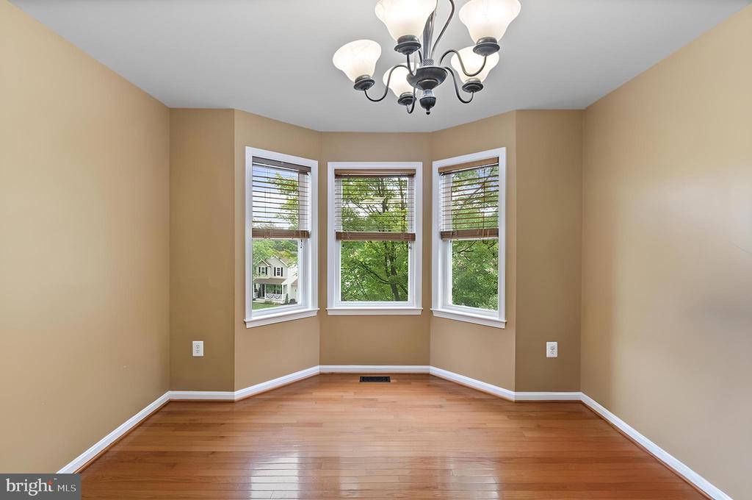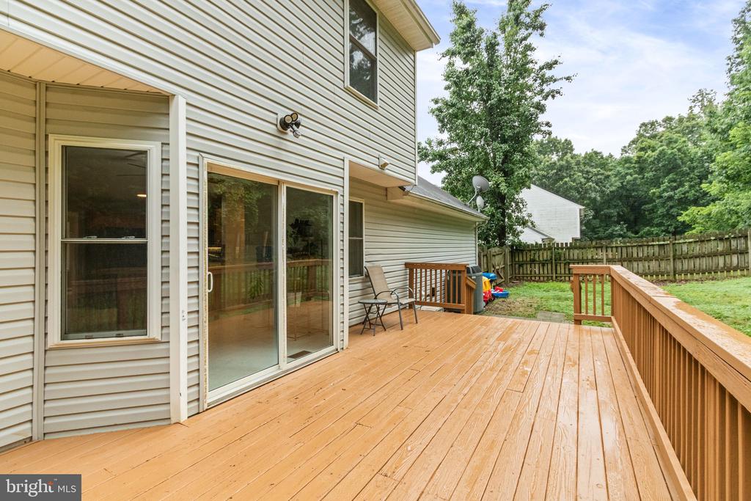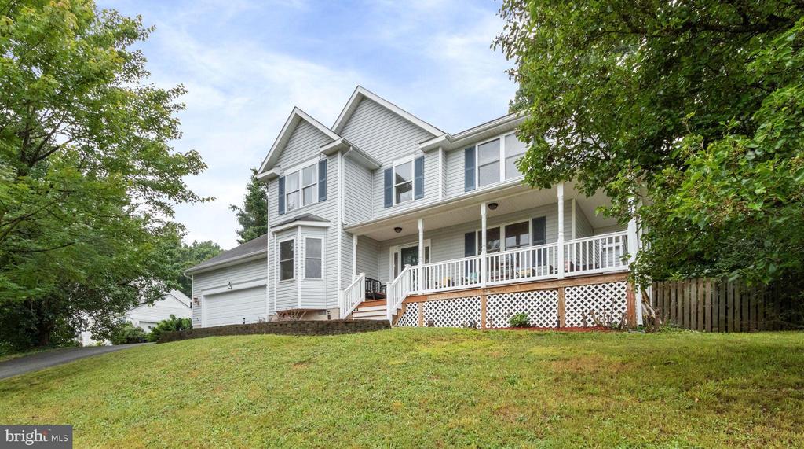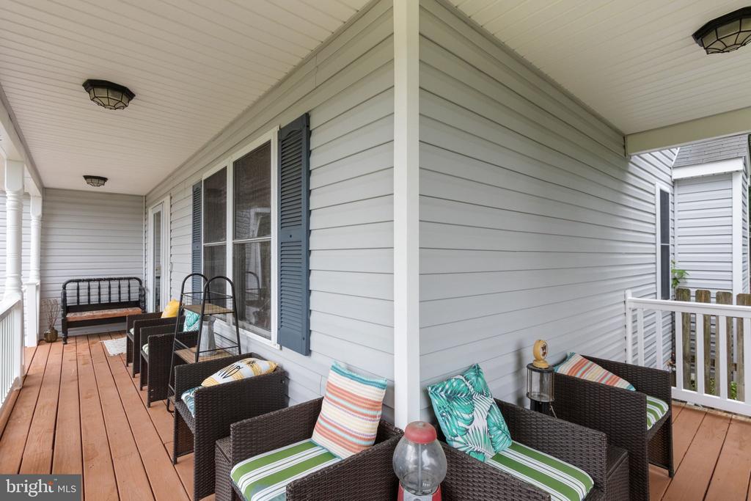9522 Hickory Hill Dr, Fredericksburg VA 22408
- $460,000
- MLS #:VASP2033070
- 4beds
- 2baths
- 1half-baths
- 2,103sq ft
- 0.33acres
Neighborhood: Hickory Hill Dr
Square Ft Finished: 2,103
Square Ft Unfinished: 0
Elementary School: Cedar Forest
Middle School: Thornburg
High School: Massaponax
Property Type: residential
Subcategory: Detached
HOA: Yes
Area: Spotsylvania
Year Built: 2001
Price per Sq. Ft: $0.00
1st Floor Master Bedroom: WalkInClosets,EatInKitchen
HOA fee: $200
Design: Colonial
Fence: Wood
Driveway: Deck, Patio, Porch
Garage Num Cars: 2.0
Cooling: CentralAir, CeilingFans
Air Conditioning: CentralAir, CeilingFans
Heating: ForcedAir, NaturalGas
Water: Public
Sewer: PublicSewer
Features: Carpet, Hardwood, Vinyl, Wood
Fireplace Type: One, WoodBurning
Appliances: Dishwasher, ElectricRange, Microwave, Refrigerator
Possession: CloseOfEscrow
Kickout: No
Annual Taxes: $2,946
Tax Year: 2024
Legal: TIMBERLAKE
Directions: From US-1 in Spotsylvania, turn onto US-17 S/Mills Dr - Turn right onto Cosner Dr - Turn left at the 1st cross street onto Overview Dr - Turn right onto Hickory Hill Dr - Home will be on the right
Welcome to Timberlakeâ€â€a quiet, established neighborhood known for its welcoming front porches and beautiful homes. 9522 Hickory Hill Drive fits right in, offering the space you need and the location you want. Set on a third of an acre with a fenced backyard, this beautiful 4-bedroom, 2.5-bath home has plenty of room to live and grow. A charming wrap-around front porch sets the tone, and inside, hardwood floors run throughout the main level. There's a traditional living room up front, a formal dining room with a bay window, and a cozy family room with crown molding, a ceiling fan, and a wood-burning fireplaceâ€â€perfect for chilly evenings. The spacious kitchen features ample oak cabinets, electric cooking, and a casual dining space that walks right out to a wood deckâ€â€plus a paver patio beyond, ready for your grill or firepit setup. Upstairs, all four bedrooms are carpeted and generously sized. The primary suite includes two oversized walk-in closets and an en suite with a soaking tub, dual vanity, and plenty of breathing room. The secondary bedrooms all have ceiling fans and share a full hall bath with a tub/shower combo. The fenced yard gives you room to play or garden, and the two-car garage gives you lots of space for your vehi
Days on Market: 100
Updated: 8/16/25
Courtesy of: Exp Realty, Llc
Want more details?
Directions:
From US-1 in Spotsylvania, turn onto US-17 S/Mills Dr - Turn right onto Cosner Dr - Turn left at the 1st cross street onto Overview Dr - Turn right onto Hickory Hill Dr - Home will be on the right
View Map
View Map
Listing Office: Exp Realty, Llc

