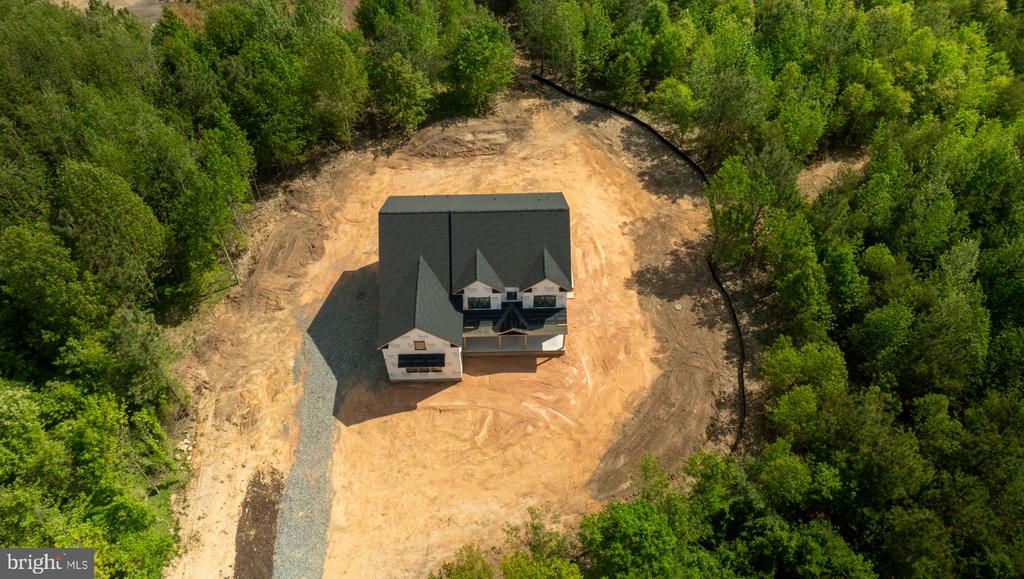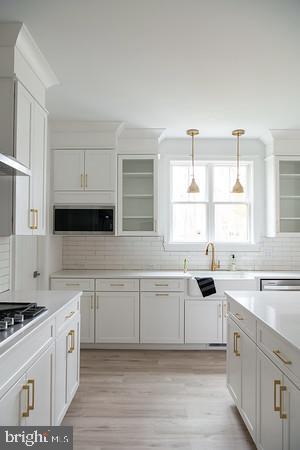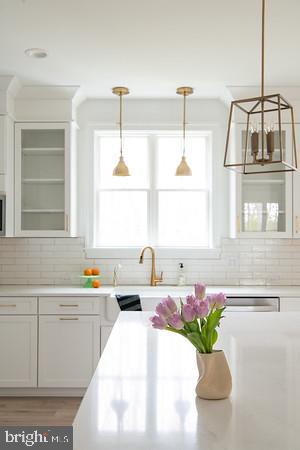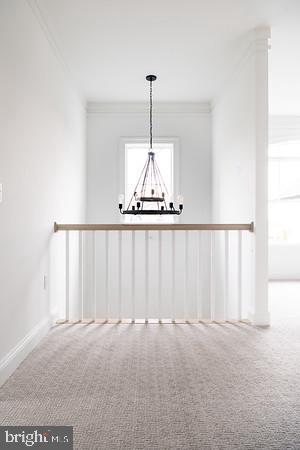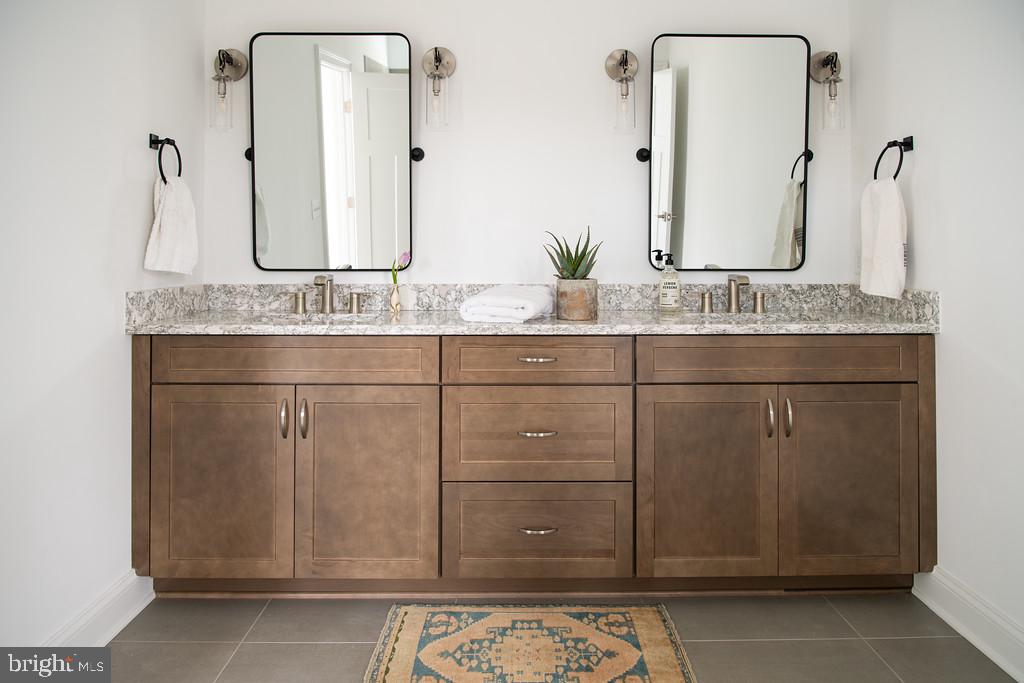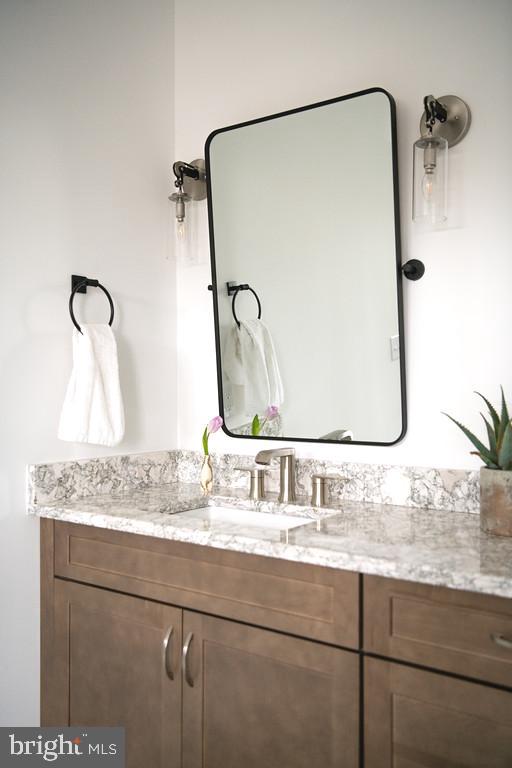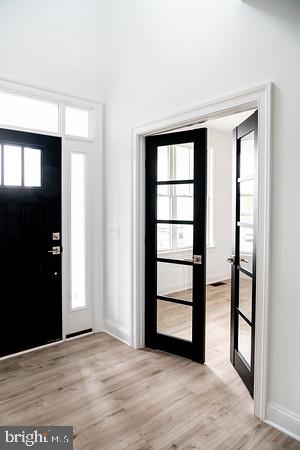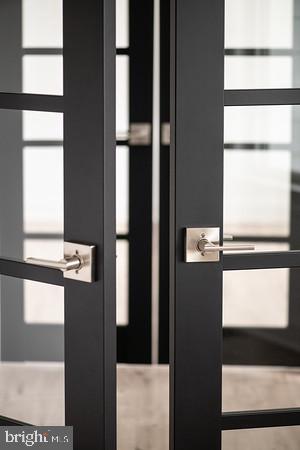8537 Highclere Ln, Spotsylvania VA 22553
- $1,198,400
- MLS #:VASP2030494
- 4beds
- 5baths
- 1half-baths
- 4,511sq ft
- 5.24acres
Neighborhood: Highclere Ln
Square Ft Finished: 4,511
Square Ft Unfinished: 365
Elementary School: Wilderness
Middle School: Ni River
High School: Spotsylvania
Property Type: residential
Subcategory: Detached
HOA: Yes
Area: Spotsylvania
Year Built: 2025
Price per Sq. Ft: $265.66
1st Floor Master Bedroom: WalkInClosets,BreakfastArea,TrayCeilings,EatInKitchen,KitchenIsland
HOA fee: $250
Design: Craftsman
Roof: Architectural
Windows/Ceiling: DoublePaneWindows
Garage Num Cars: 3.0
Cooling: EnergyStarQualifiedEquipment, HeatPump, CeilingFans
Air Conditioning: EnergyStarQualifiedEquipment, HeatPump, CeilingFans
Heating: Electric, HeatPump, Propane
Water: Private, Well
Sewer: SepticTank
Features: Carpet, CeramicTile
Green Cooling: WholeHouseExhaustOnlyVentilation
Basement: Finished, WalkOutAccess
Fireplace Type: One, Gas, GlassDoors, Stone, WoodBurning
Appliances: BuiltInOven, DoubleOven, Dishwasher, EnergyStarQualifiedAppliances, Disposal, Microwave, Humidifier
Amenities: CommonAreaMaintenance, RoadMaintenance, SnowRemoval
Amenities: Clubhouse,Trails,Water
Possession: CloseOfEscrow
Kickout: No
Annual Taxes: $1,166
Tax Year: 2024
Directions: FROM 208, TAKE BROCK ROAD (2.8 MILES), SLIGHT RIGHT ONTO PINEY BRANCH ROAD (2 MILES), TURN RIGHT INTO NEIGHBORHOOD ONTO DOWNTON AVENUE, TURN RIGHT ONTO HIGHCLERE LANE.
GRAND OPENING COMING SOON with final photos & virtual tour! Ready 8/31/25 Located in the prestigious Fortunes Landing estate community, this custom home seamlessly blends luxury, functionality, and superior craftsmanship. The exterior showcases a combination of Hardie Plank siding and a timeless Board and Batten front elevation. A spacious 3-Car Garage provides plenty of room for vehicles, while the expansive Deck with Trex Enhance flooring and White Vinyl Rails creates an ideal setting for outdoor relaxation and entertaining. Inside, the main floor features a Powder Room, a Home Office, and a Playroom, perfect for family living. The Great Room is highlighted by a stunning Fireplace with a Cedar-wrapped Mantel and Quartz base, adding a touch of elegance. Upstairs, the thoughtfully designed layout offers four generously sized bedrooms and four bathrooms. The luxurious Owner's Suite includes a Tray Ceiling and a Frameless Shower Door. The Laundry Room is ideally situated upstairs, near all the bedrooms, and is equipped with cabinets and a sink. The impressive basement includes a large Recreation Room, a cozy Den, a Full Bathroom, and a Walkup Condition, offering easy access to the outdoors. Upgrades throughout the home include a Dua
Days on Market: 182
Updated: 8/29/25
Courtesy of: Lando Massey Real Estate
Want more details?
Directions:
FROM 208, TAKE BROCK ROAD (2.8 MILES), SLIGHT RIGHT ONTO PINEY BRANCH ROAD (2 MILES), TURN RIGHT INTO NEIGHBORHOOD ONTO DOWNTON AVENUE, TURN RIGHT ONTO HIGHCLERE LANE.
View Map
View Map
Listing Office: Lando Massey Real Estate




