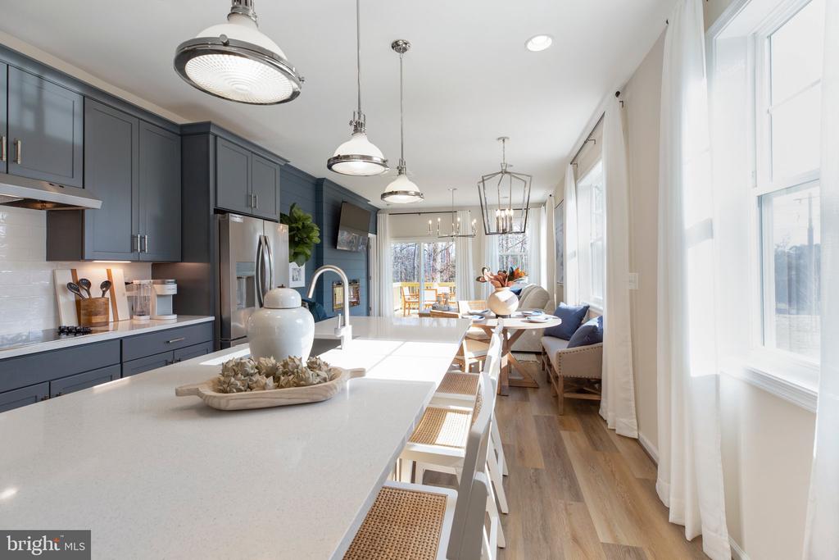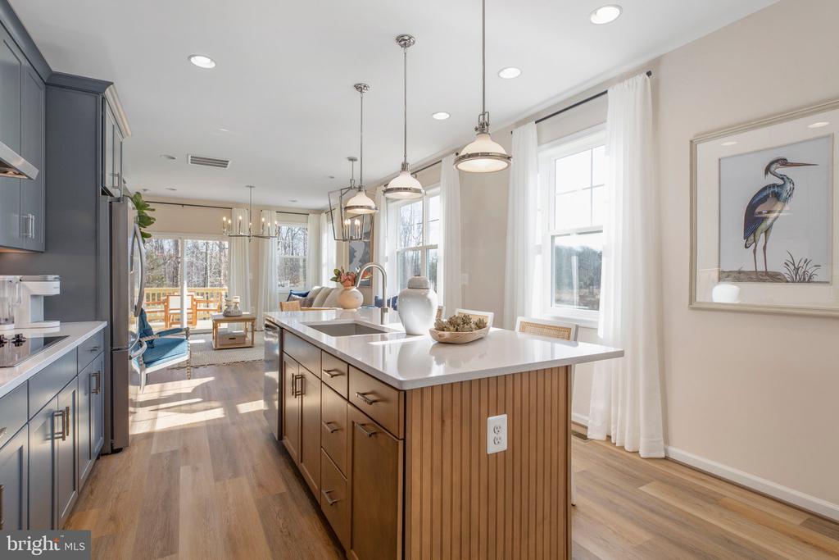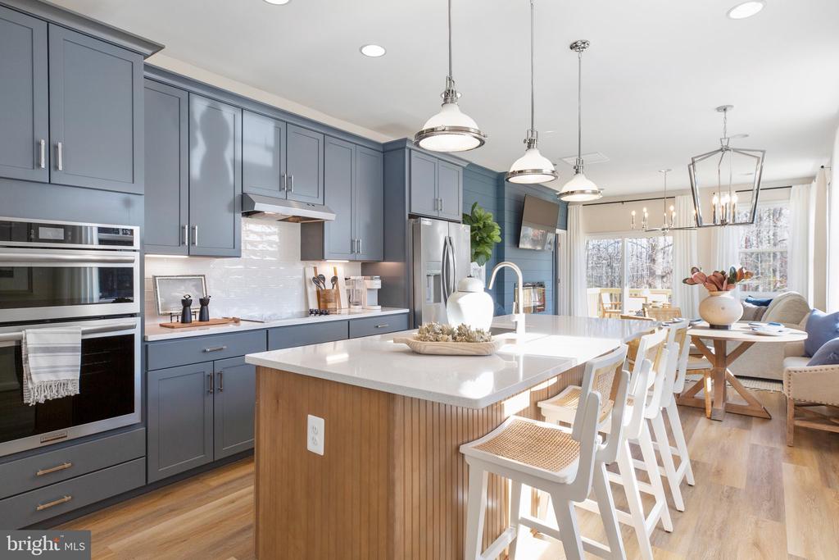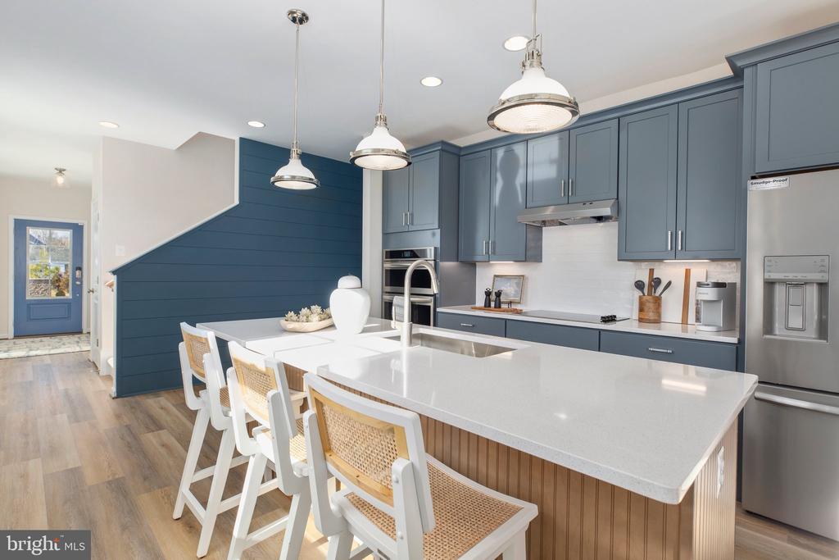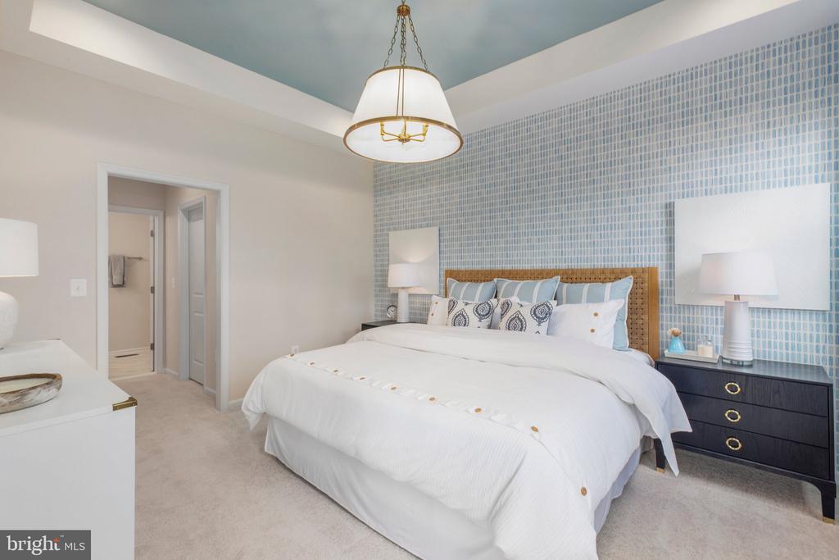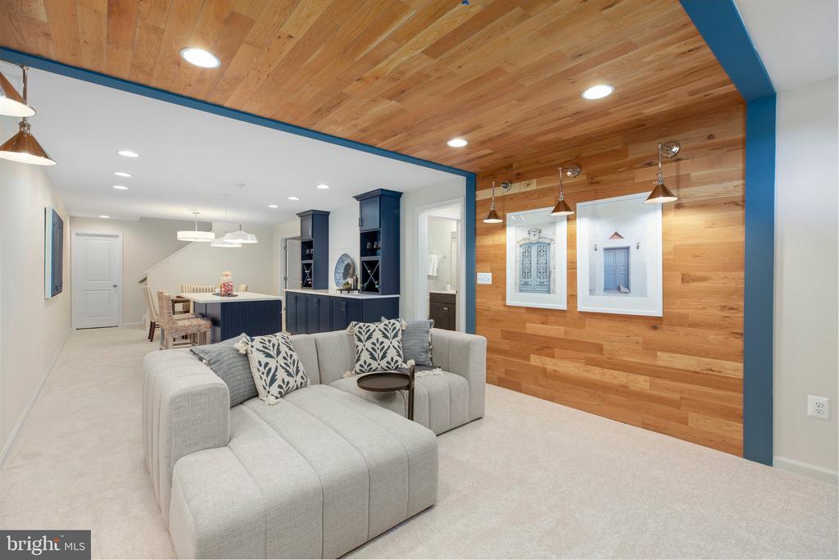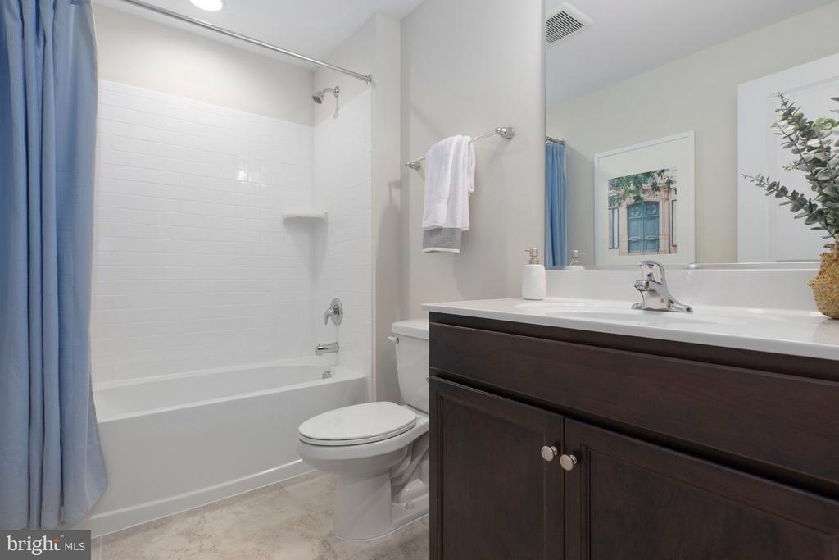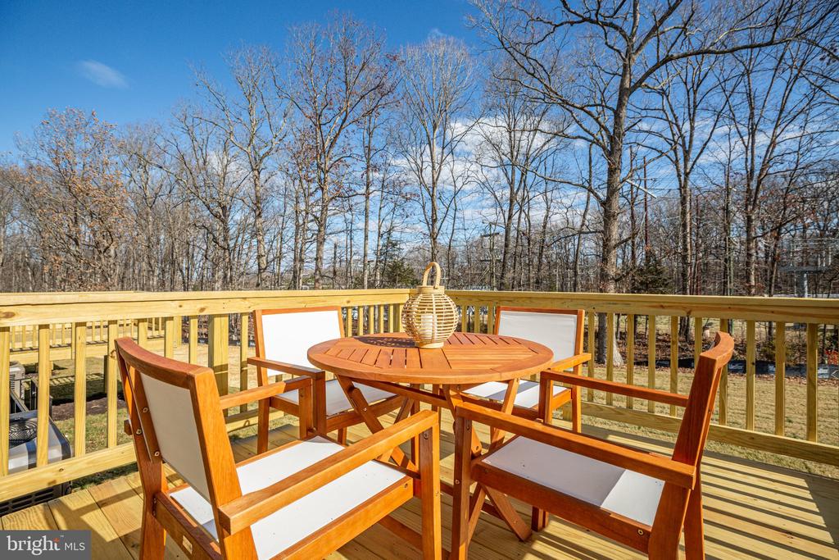10501 Afton Grove Ct, Fredericksburg VA 22408
- $419,900
- MLS #:VASP2017704
- 3beds
- 2baths
- 1half-baths
- 1,900sq ft
- 0.06acres
Neighborhood: Afton Grove Ct
Square Ft Finished: 1,900
Square Ft Unfinished: 1100
Elementary School: Lee Hill
Middle School: Battlefield
High School: Massaponax
Property Type: residential
Subcategory: Attached
HOA: Yes
Area: Spotsylvania
Year Built: 2024
Price per Sq. Ft: $221.00
1st Floor Master Bedroom: EatInKitchen
HOA fee: $140
Security: SecuritySystem, SmokeDetectors
Design: Craftsman, Italianate, Other, Traditional
Roof: Shingle,Wood
Fence: Partial
Windows/Ceiling: LowEmissivityWindows, EnergyStarQualifiedWindows
Garage Num Cars: 2.0
Electricity: Underground
Cooling: HeatPump
Air Conditioning: HeatPump
Heating: Electric, HeatPump
Water: Public
Sewer: PublicSewer
Features: Carpet, CeramicTile, Other, Vinyl, Wood
Basement: ExteriorEntry, Full, Finished, InteriorEntry, Partial, WalkOutAccess
Appliances: EnergyStarQualifiedDishwasher, EnergyStarQualifiedFreezer, EnergyStarQualifiedRefrigerator, Disposal
Amenities: CommonAreaMaintenance, MaintenanceGrounds, Trash
Amenities: PicnicArea
Possession: CloseOfEscrow
Kickout: No
Annual Taxes: $0
Tax Year: 2023
Directions: From I-95 take exit 126/Rt.1/Rt. 17 South. Turn left onto US-1 N/US-17 N/Hwy 17 N. In less than a mile take a right onto Mine Road. Follow for 2 miles and take a left onto Afton Grove Court, the entrance to Afton Villas.
55+ ACTIVE ADULT COMMUNITY - Community Amenities included pickleball courts, sidewalks, street lights, common area, and picnic gazebo. Address is to Model Home. This is To-Be-Built Home Listing. Our Main Level Quinn Model Home is ready for walk-thrus. Call Showing Contact for more information and to schedule an appointment. Our unique new 55+ Connected Villa Homes put all of your primary living spaces right on the main level. Easily go from front door to fabulous living and entertaining with these open, spacious, and beautifully connected home designs. Steps to community pickleball courts. Minutes to the VRE, Cosner's Corner, and the new Fredericksburg VA Health Care Center. Welcome to connected living by Atlantic Builders. Introducing a Timeless Twist on Main Level Living with the Quinn, Atlantic Builders spacious new home designed for the way today's Boomers want to live. It offers up to 2,800 square feet of living space, a 2-car garage, and tons of storage opportunities. AND best of all the most important everyday living spaces are on the main level including the kitchen, dining area, great room, and most importantly the OWNER'S SUITE. Direct access from the garage with your groceries into your kitchen makes this attached villa
Days on Market: 779
Updated: 8/09/25
Courtesy of: Coldwell Banker Elite
Want more details?
Directions:
From I-95 take exit 126/Rt.1/Rt. 17 South. Turn left onto US-1 N/US-17 N/Hwy 17 N. In less than a mile take a right onto Mine Road. Follow for 2 miles and take a left onto Afton Grove Court, the entrance to Afton Villas.
View Map
View Map
Listing Office: Coldwell Banker Elite









