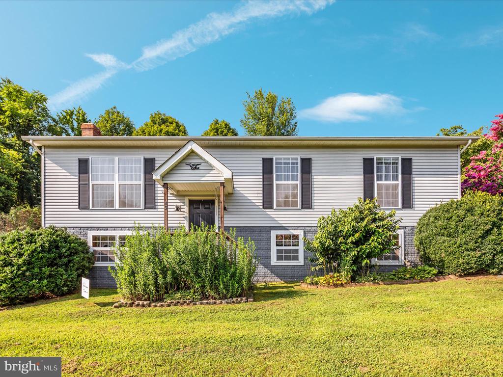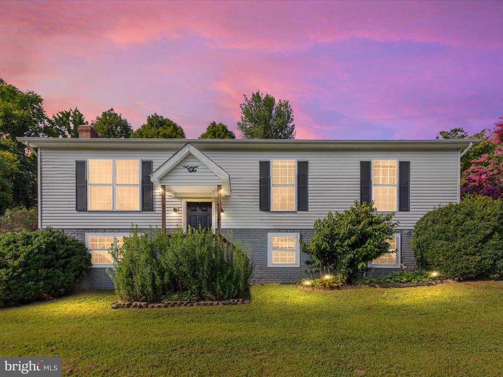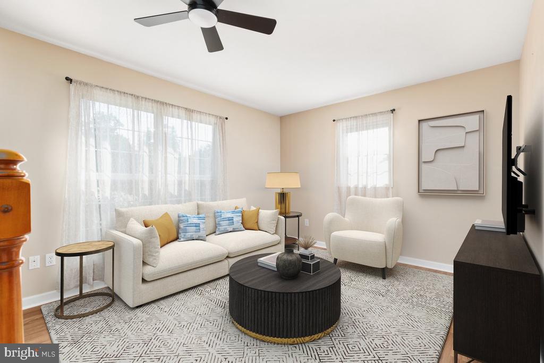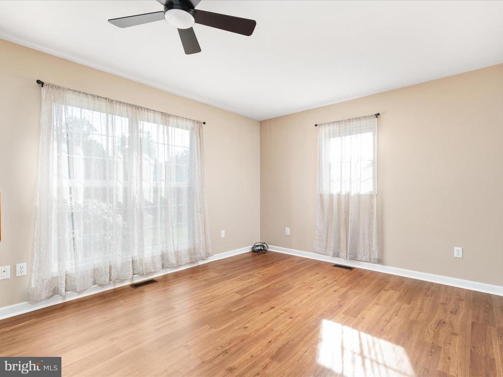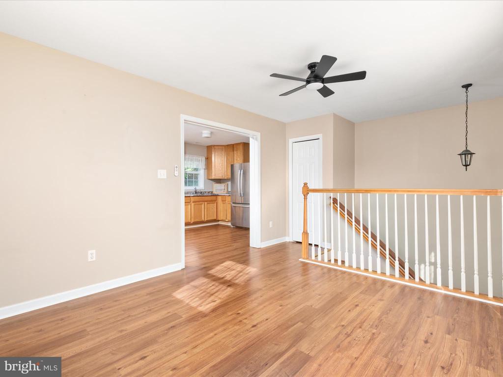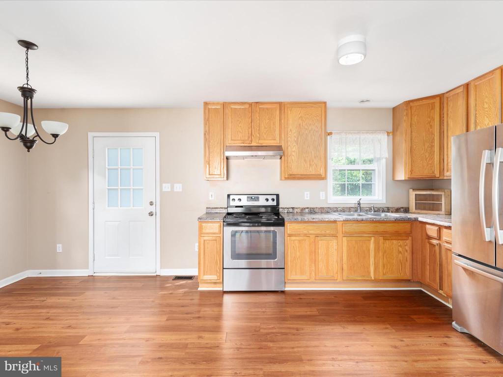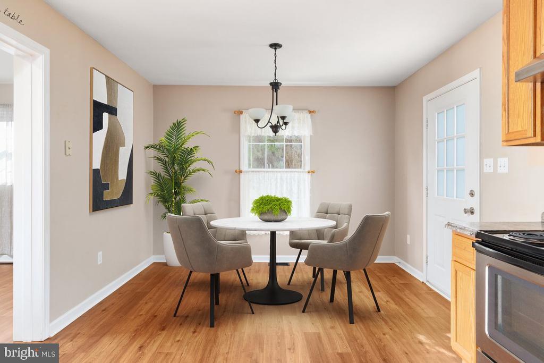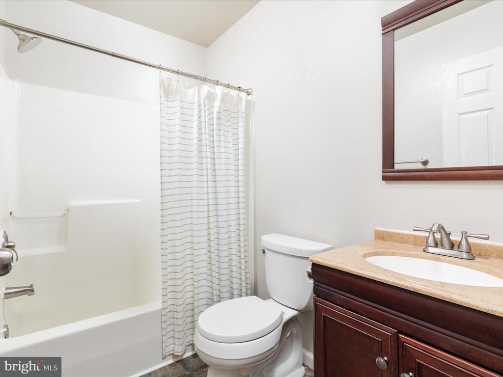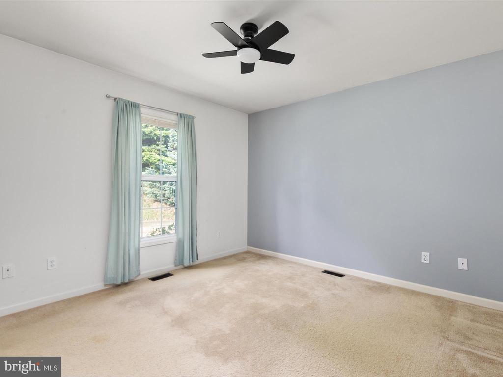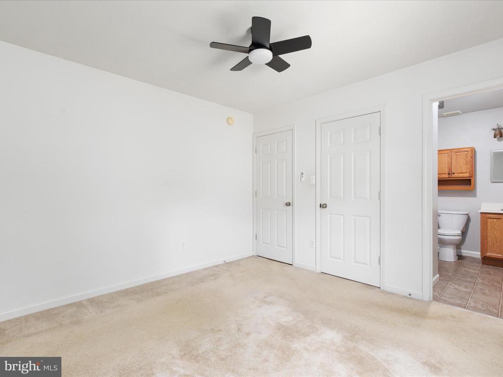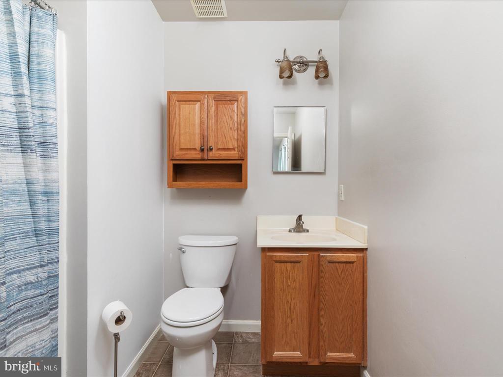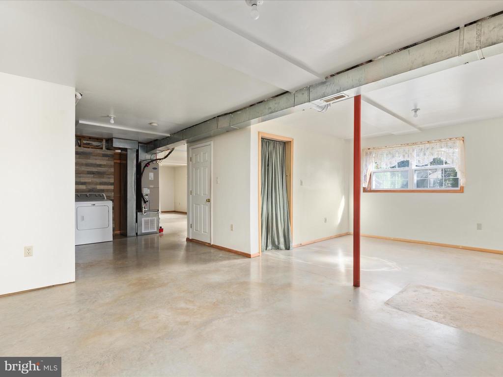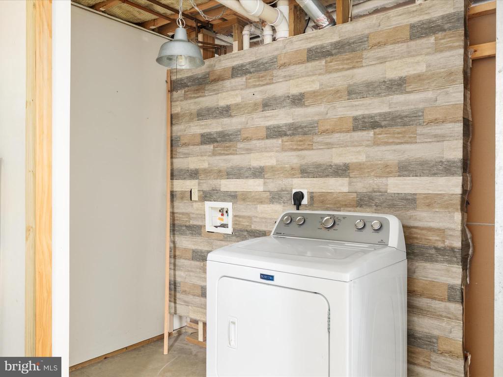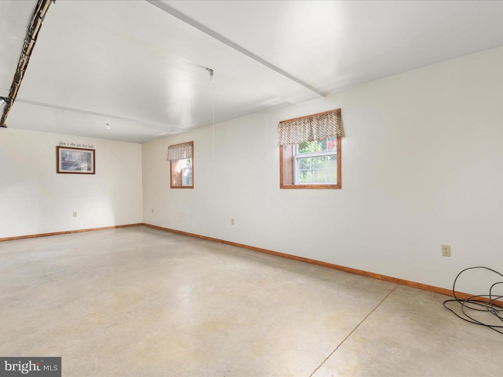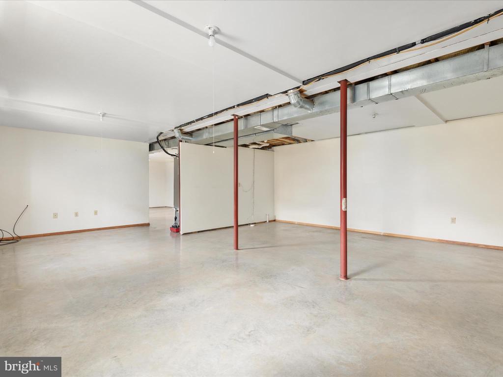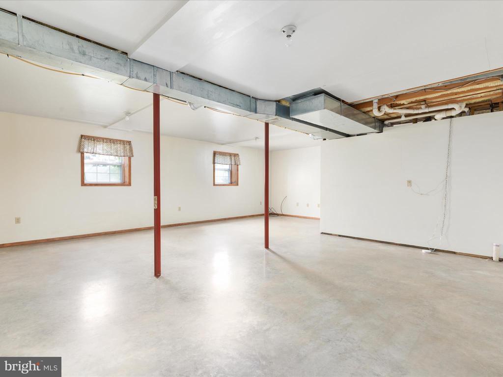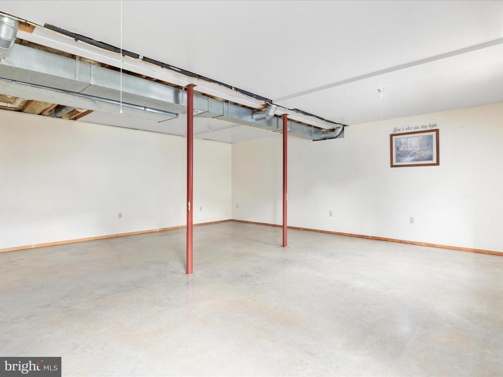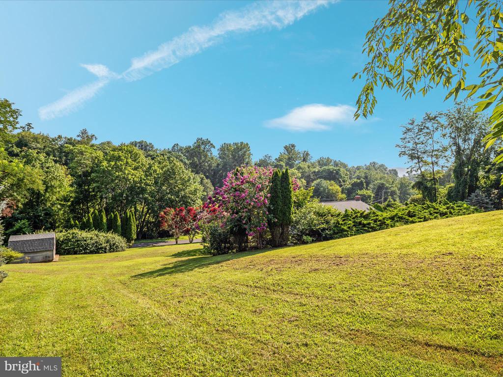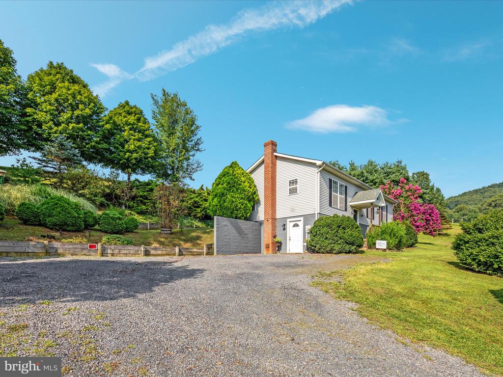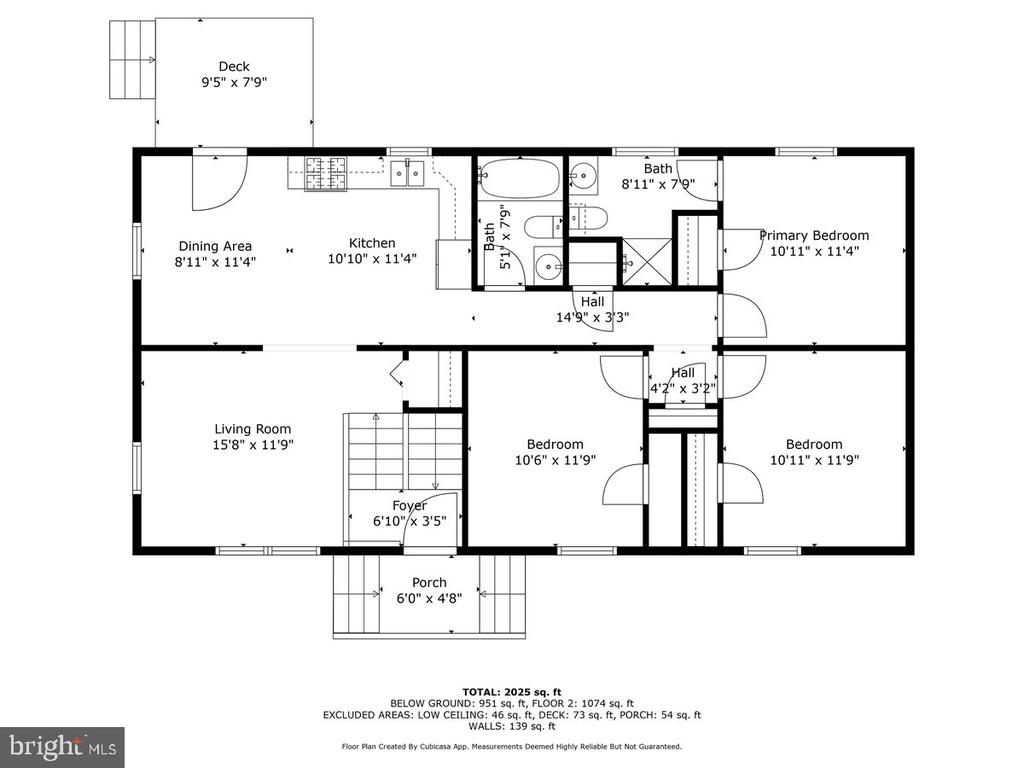45 Atkins Rd, Sperryville VA 22740
- $399,000
- MLS #:VARP2002204
- 3beds
- 2baths
- 0half-baths
- 1,150sq ft
- 1.00acre
Neighborhood: Atkins Rd
Square Ft Finished: 1,150
Square Ft Unfinished: 1150
Elementary School: None
Middle School: Other
High School: None
Property Type: residential
Subcategory: Detached
HOA: No
Area: Rappahannock
Year Built: 2000
Price per Sq. Ft: $346.96
1st Floor Master Bedroom: EatInKitchen
HOA fee: $0
Design: SplitFoyer
Garage Num Cars: 0.0
Cooling: HeatPump, CeilingFans
Air Conditioning: HeatPump, CeilingFans
Heating: Electric, HeatPump
Water: Private, Well
Sewer: SepticTank
Green Cooling: WholeHouseExhaustOnlyVentilation
Basement: Full
Appliances: ElectricRange, Refrigerator, Dryer
Possession: CloseOfEscrow
Kickout: No
Annual Taxes: $1,686
Tax Year: 2022
Directions: GPS
**MOTIVATED SELLERS REDUCE PRICE BY $50K** Welcome to the charming town of Sperryville - where you come to visit and decide to stay! Located minutes from downtown Sperryville offering the unique combination of the feel of rural living yet located on a one acre lot with beautiful established landscaping providing privacy from the paved road and is in a small neighborhood and a very short drive to town. This well-maintained home has great curb appeal with a covered front stoop, mature landscaping, and painted foundation and it offers 3 bedrooms and 2 full baths; family room, dining area, and kitchen with small deck perfect for grilling or sipping on your favorite beverage. In the partially finished walk-out lower level there is a flue installed and ready for a wood stove to warm the home on cold winter days; a rough-in for a half bath, and some drywall ready for your finishing touches/design. There are some thoughtful recent updates to include new ceiling fans, new door hardware, and some new lighting. Nestled in the foothills of the Blue Ridge Mountains offering a short drive to Shenandoah National Park and Skyline Drive. Sperryville is known for its arts and crafts scene, specialty shops, art galleries, antique stores, and local u
Days on Market: 29
Updated: 8/25/25
Courtesy of: Re/max Gateway
Want more details?
Directions:
GPS
View Map
View Map
Listing Office: Re/max Gateway

