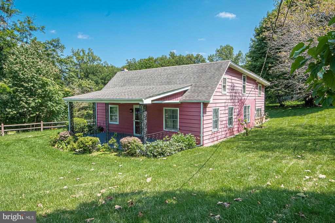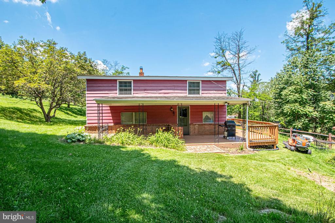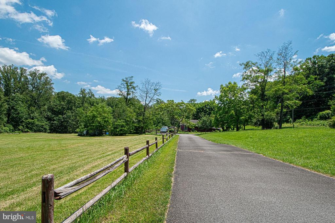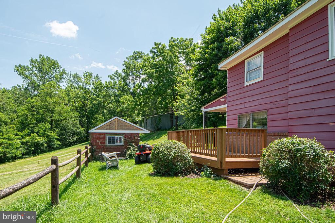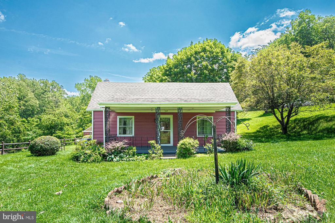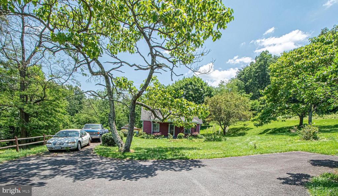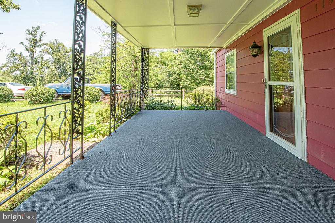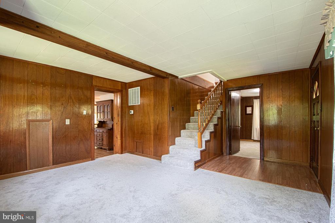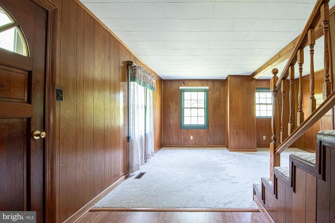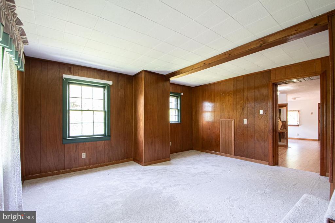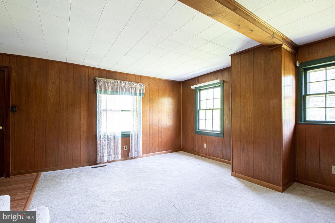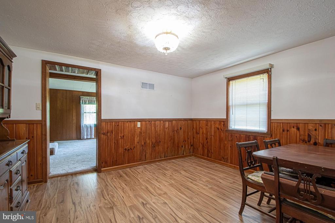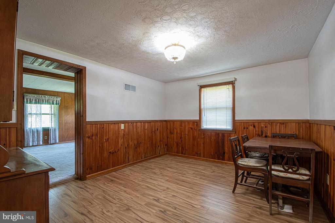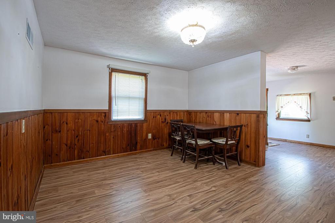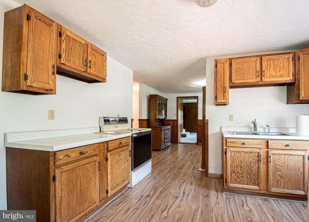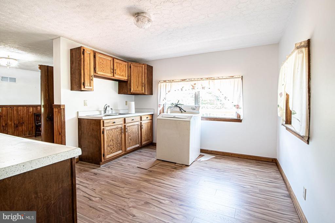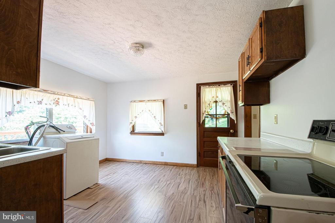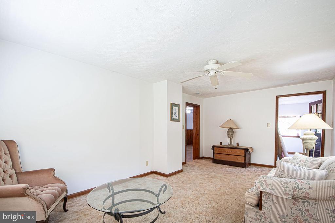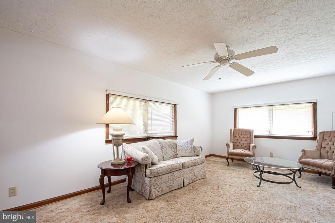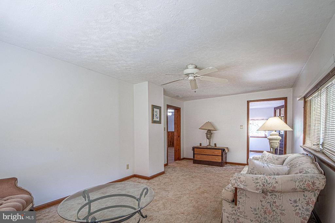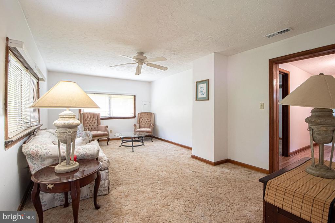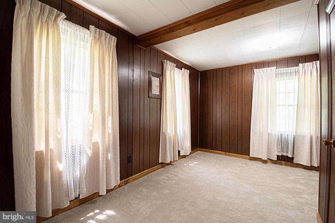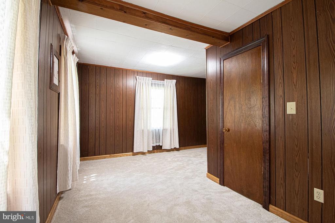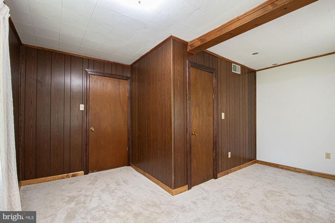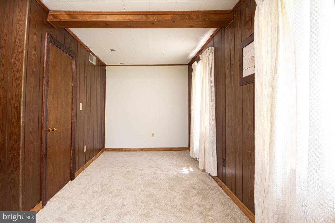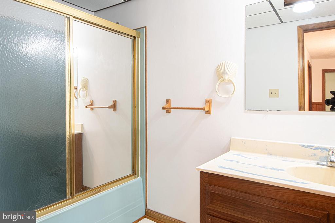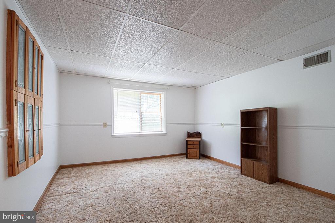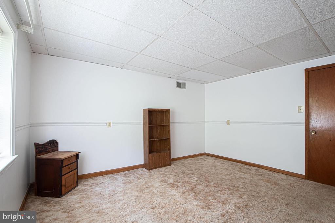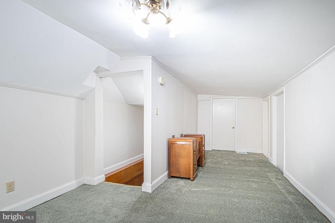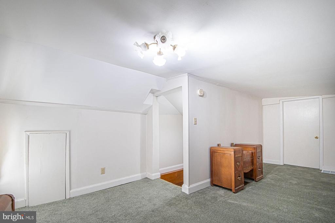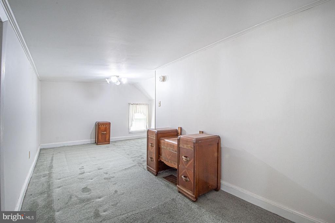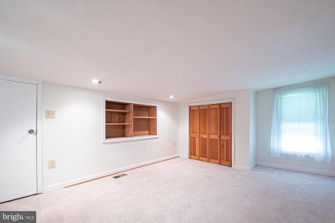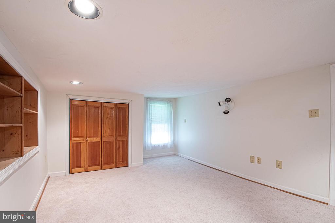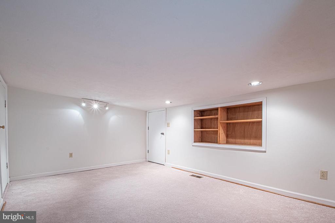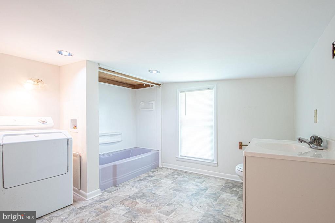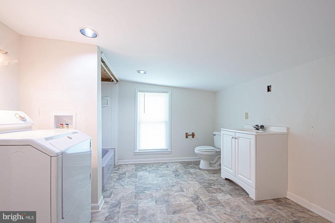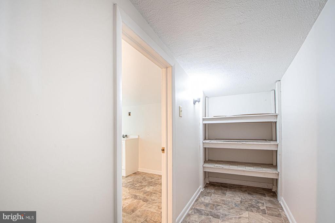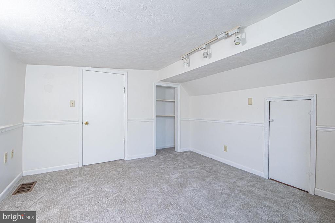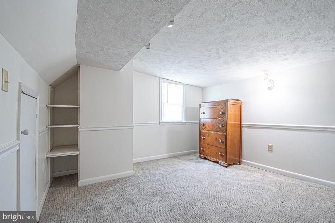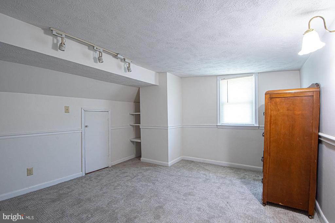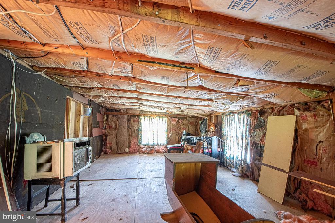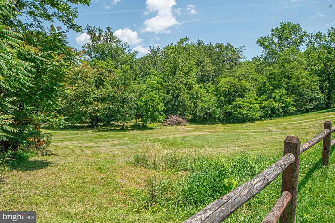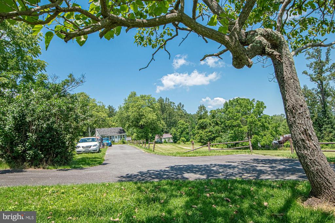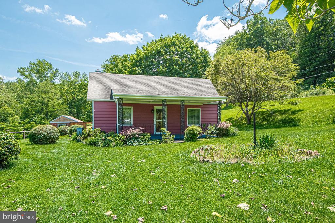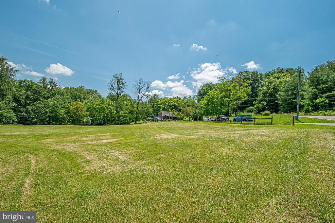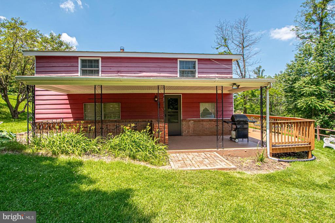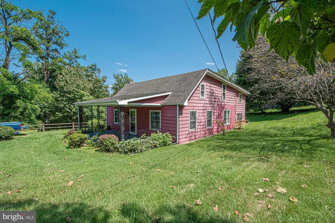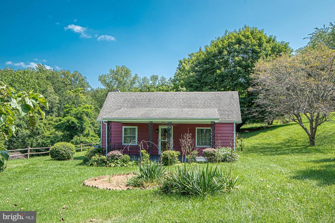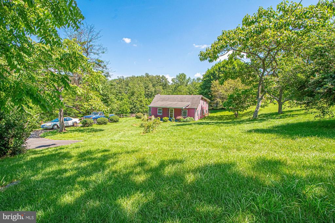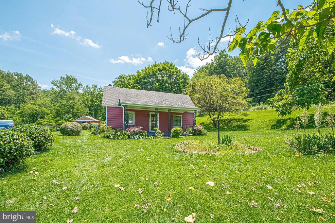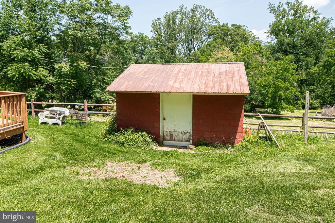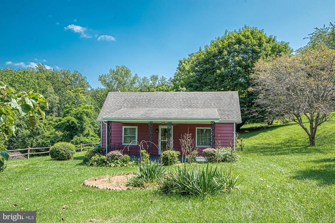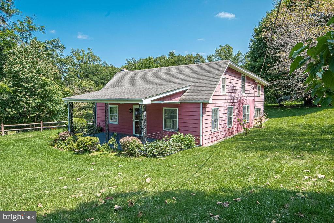115 Chester Gap Rd, Chester Gap VA
- $399,900
- MLS #:VARP2002154
- 4beds
- 2baths
- 0half-baths
- 2,304sq ft
- 0.50acres
Neighborhood: Other
Square Ft Finished: 2,304
Square Ft Unfinished: 0
Elementary School: Rappahannock
Middle School: Other
High School: Rappahannock (Rappahannock)
Property Type: residential
Subcategory: Detached
HOA: No
Area: Rappahannock
Year Built: 1952
Price per Sq. Ft: $173.57
1st Floor Master Bedroom: PrimaryDownstairs
HOA fee: $0
View: Rural, TreesWoods
Design: CapeCod, Farmhouse
Driveway: Deck, Porch
Garage Num Cars: 0.0
Cooling: CentralAir, EnergyStarQualifiedEquipment, HeatPump, CeilingFans
Air Conditioning: CentralAir, EnergyStarQualifiedEquipment, HeatPump, CeilingFans
Heating: Central, Electric, HeatPump
Water: Private, Well
Sewer: SepticTank
Features: Carpet, Vinyl
Basement: Partial
Appliances: ElectricRange, Dryer
Laundry: WasherHookup, DryerHookup
Possession: CloseOfEscrow
Kickout: No
Annual Taxes: $1,001
Tax Year: 2022
Directions: From I-66W - get off at the Linden Exit #13- L at exit stoplight- R at next stoplight onto John Marshall Hwy. Follow JMH to a L onto Remount Rd - then a R onto Chester Gap Rd. A white post sign at the driveway entrance is not far up Chester Gap Rd on the
A wonderful country property to enjoy and escape to from the city, at one's leisure or on week-ends, or to enjoy full-time at an affordable price ! Move-in ready, this well-loved spacious 10 room country style home with 4 BR's, 2 full BA's offers approx. 2,304 finished sq ft of living space and is much larger than it looks from the photos ! Nestled in a private and picturesque setting in Rappahannock County and located off a paved county/state maintained road, the property is approx. 5 miles from the town of Front Royal with convenient access to a variety of numerous nearby restaurants, wineries, local entertainment, shopping centers, and charming and quaint shops to visit in Warren County and Rappahannock County. Also, enjoy the peaceful surroundings and entertain guests while relaxing on the welcoming country style front porch and rear porch. Once inside, on the main level you will find two (2) bedrooms (Yes - 2 bedrooms on the main level !), a spacious living room, separate dining room, country style kitchen, and a comfortable family room off the kitchen ! Upstairs, there are two (2) additional bedrooms, a second full bath with a laundry area, and an unfinished storage room. This home shows well with updates that include a new
Days on Market: 135
Updated: 11/07/25
Courtesy of: Weichert Realtors - Blue Ribbon
Want more details?
Directions:
From I-66W - get off at the Linden Exit #13- L at exit stoplight- R at next stoplight onto John Marshall Hwy. Follow JMH to a L onto Remount Rd - then a R onto Chester Gap Rd. A white post sign at the driveway entrance is not far up Chester Gap Rd on the
View Map
View Map
Listing Office: Weichert Realtors - Blue Ribbon

