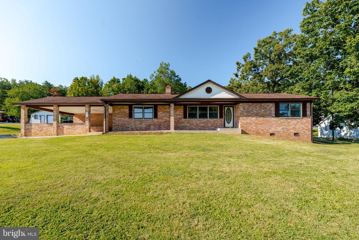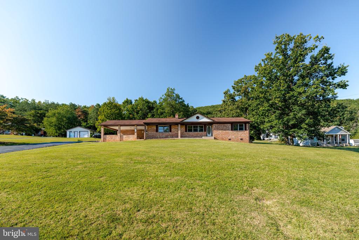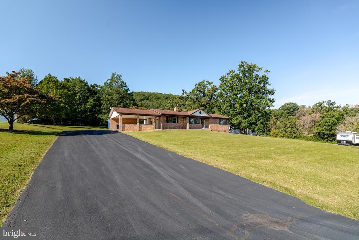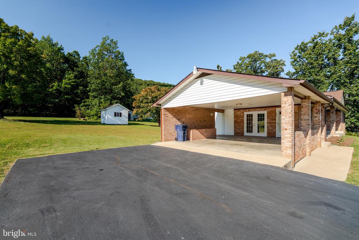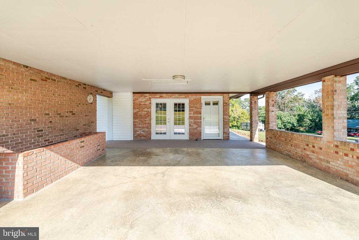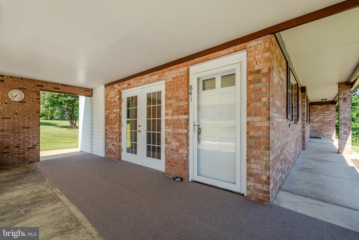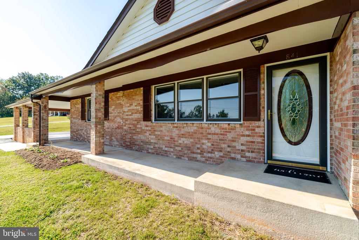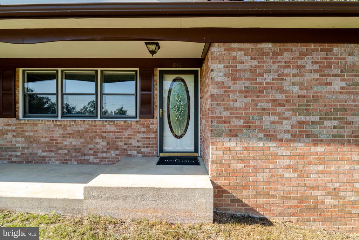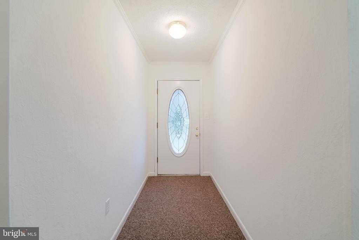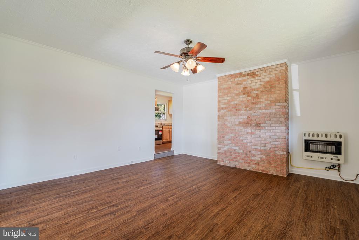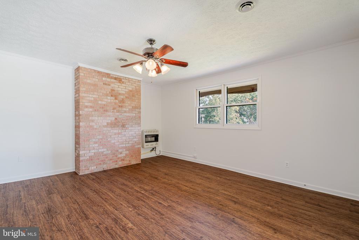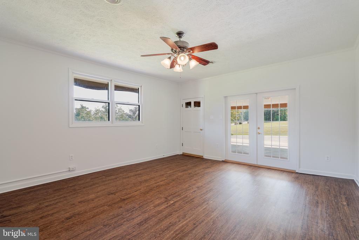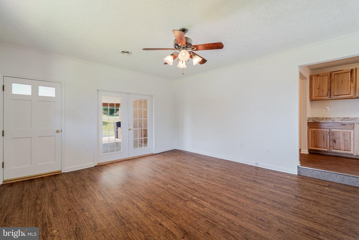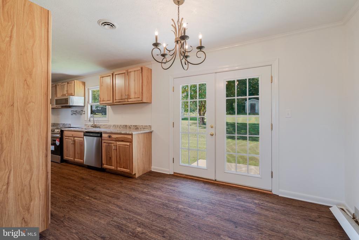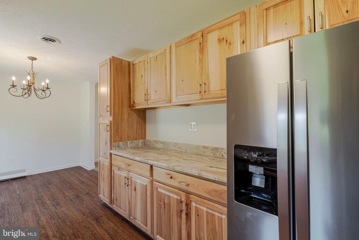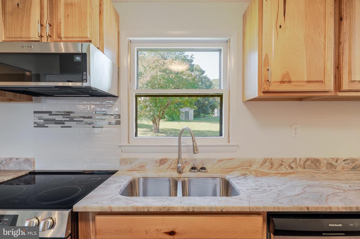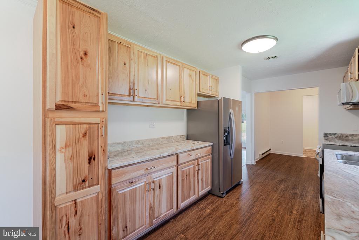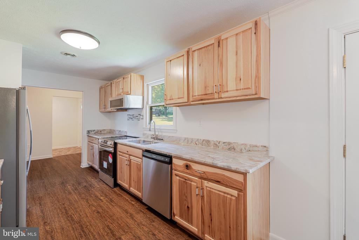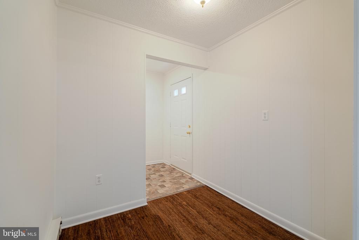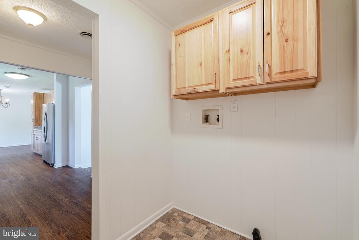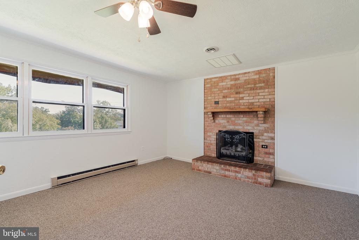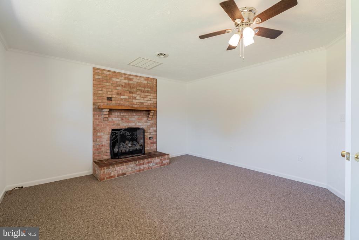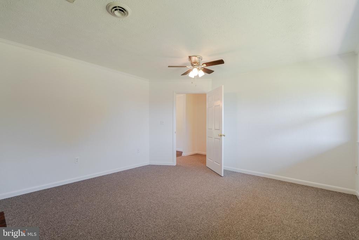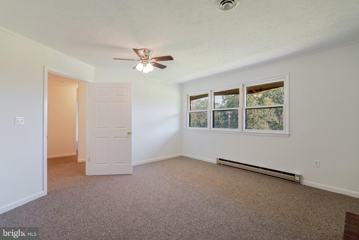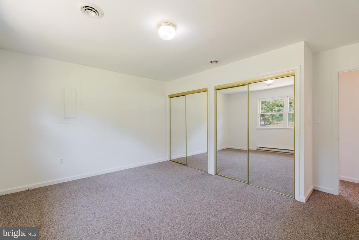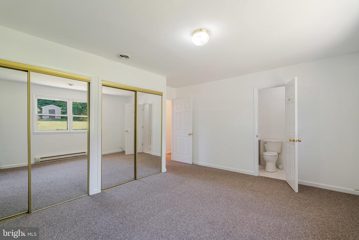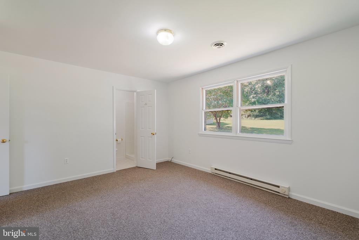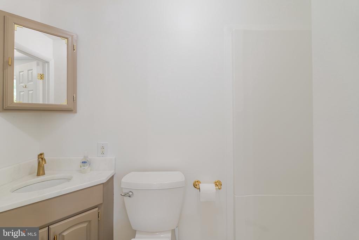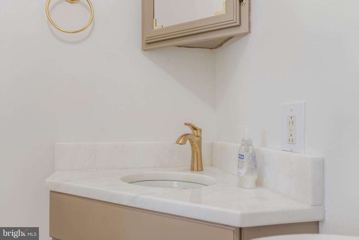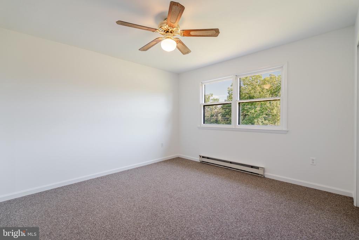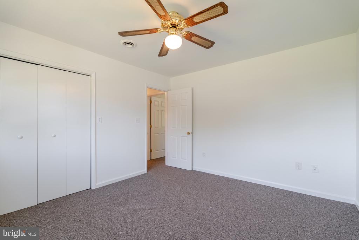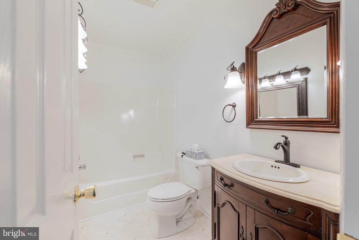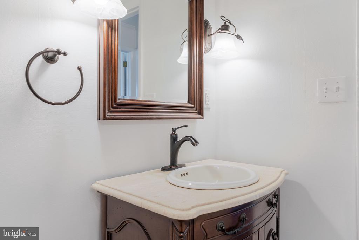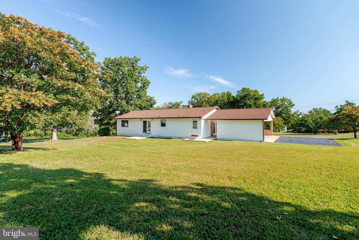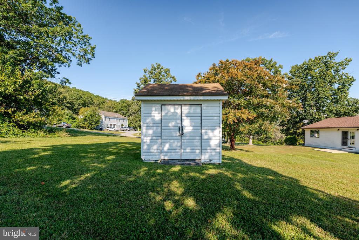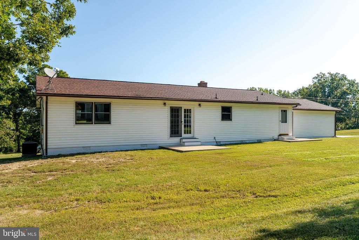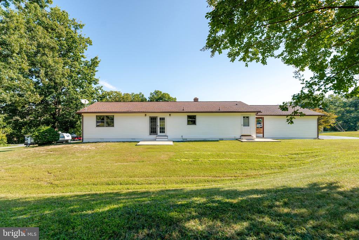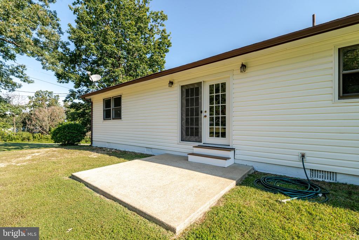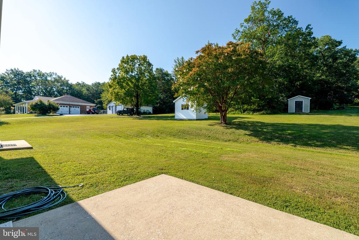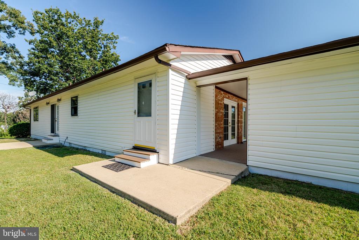841 Judy Lane Ext, Stanley VA 22851
- $319,000
- MLS #:VAPA2005324
- 3beds
- 2baths
- 0half-baths
- 1,476sq ft
- 0.67acres
Neighborhood: None
Square Ft Finished: 1,476
Square Ft Unfinished: 0
Elementary School: Stanley
Middle School: Page
High School: Page
Property Type: residential
Subcategory: Detached
HOA: No
Area: Page
Year Built: 1984
Price per Sq. Ft: $216.12
HOA fee: $0
Design: Ranch
Roof: Shingle,Wood
Driveway: Patio, Porch
Garage Num Cars: 0.0
Cooling: CentralAir
Air Conditioning: CentralAir
Heating: Baseboard, Electric, HeatPump
Water: Public
Sewer: PublicSewer
Fireplace Type: One, Masonry
Laundry: WasherHookup, DryerHookup
Kickout: No
Annual Taxes: $1,318
Tax Year: 2025
Directions: From Shenandoah head straight on 340 fourth street, 8 miles right on 340, 4.3 miles right on Park rd stay straight 1.3 mile sign and house on right.
Beautifully Remodeled Ranch in the Town of Stanley! This 3-bedroom, 2-bath home sits on a spacious 0.67-acre lot and has been thoughtfully updated throughout. Inside, you'll find a stunning new kitchen featuring granite countertops, tile backsplash, new cabinetry, and stainless steel appliances””including a nearly new refrigerator. The laundry room also features new cabinetry for added storage. The primary suite offers a refreshed bathroom with updated fixtures, and a new showerhead. Additional interior upgrades include all new flooring, fresh paint throughout, updated electrical switch and outlet covers, and more. Exterior improvements include fresh paint, a new storm door and locksets, new back steps, sealed driveway, refreshed landscaping with mulch, and sealed/reinsulated crawl space and added pea gravel at entry. The shed in the backyard provides extra storage. This move-in ready home combines charm, space, and peace of mind””don't miss your chance to see it!
Days on Market: 40
Updated: 10/15/25
Courtesy of: Funkhouser Real Estate Group
Want more details?
Directions:
From Shenandoah head straight on 340 fourth street, 8 miles right on 340, 4.3 miles right on Park rd stay straight 1.3 mile sign and house on right.
View Map
View Map
Listing Office: Funkhouser Real Estate Group

