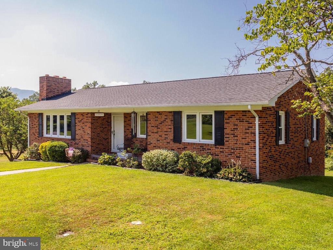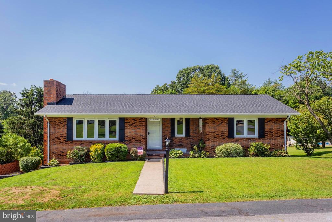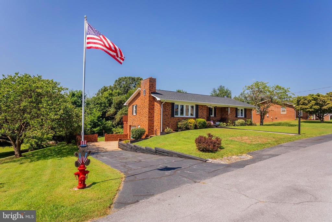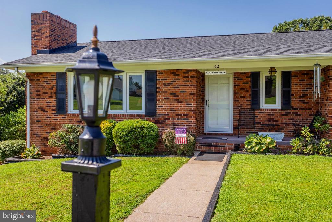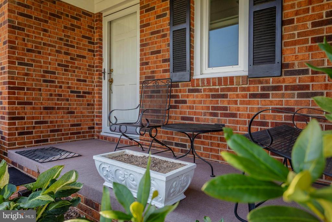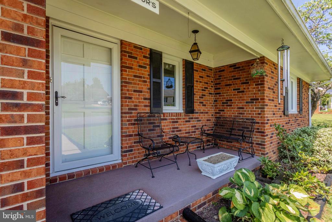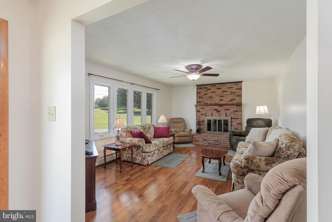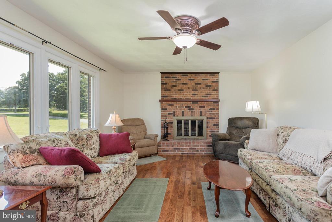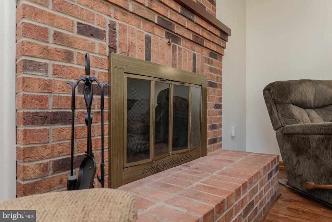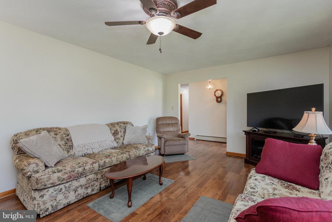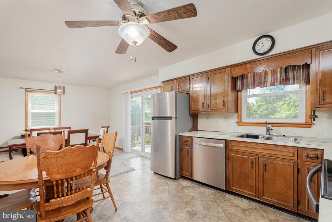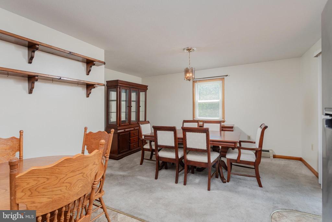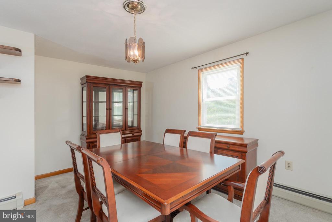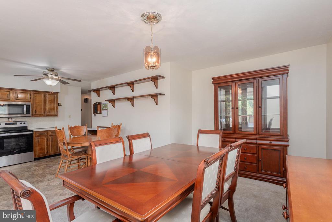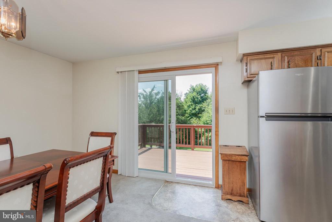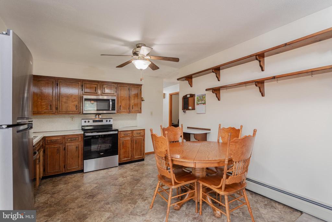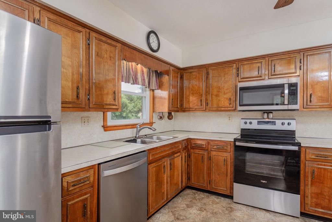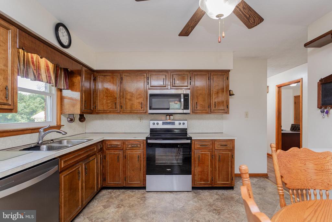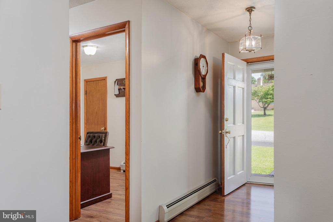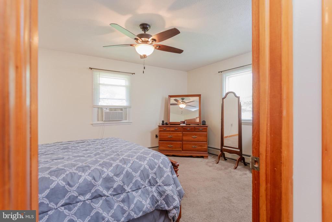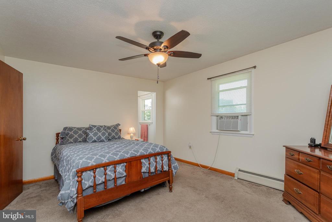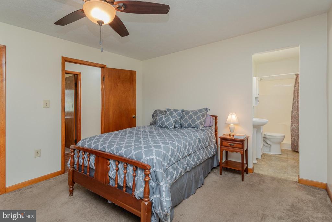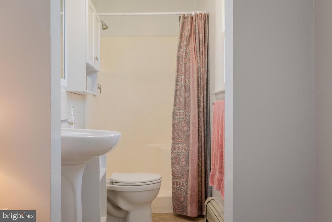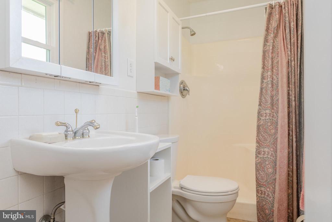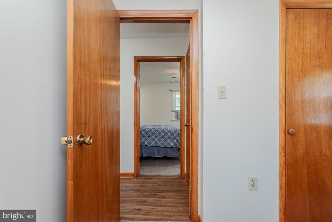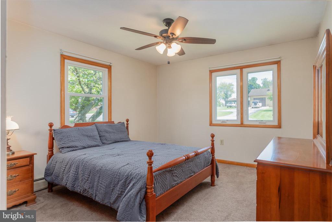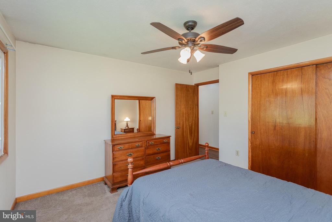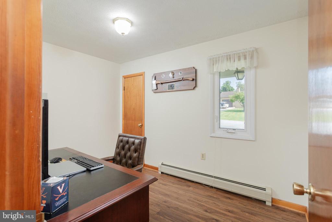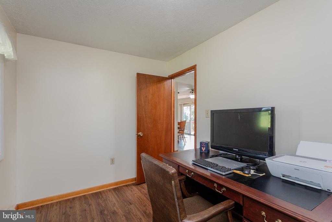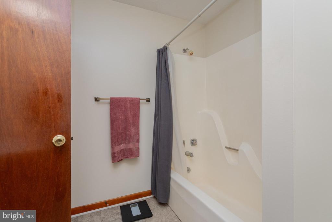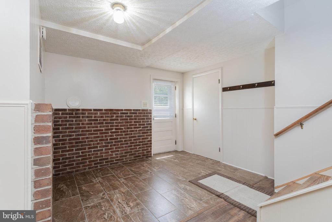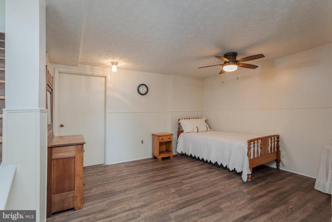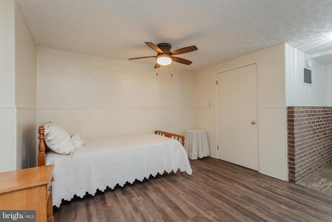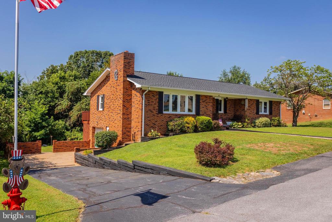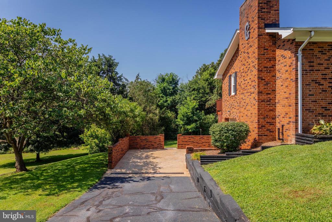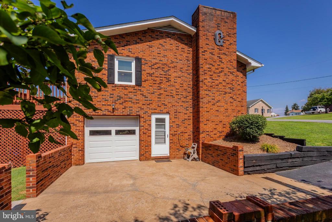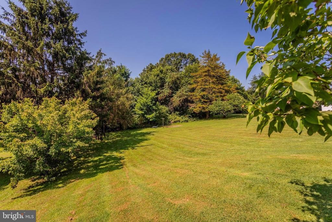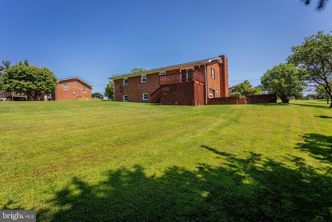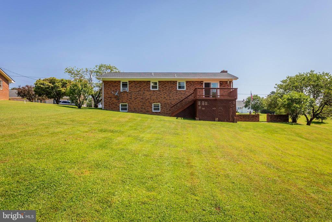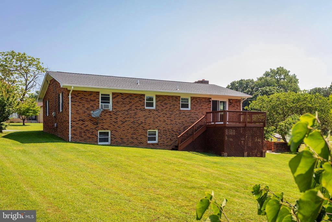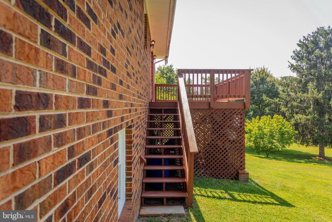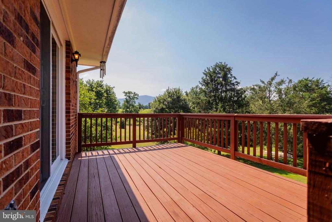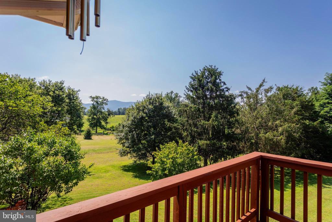42 Oakcrest Dr, Luray VA 22835
- $339,900
- MLS #:VAPA2005224
- 3beds
- 2baths
- 0half-baths
- 1,717sq ft
- 0.34acres
Neighborhood: Oakcrest Dr
Square Ft Finished: 1,717
Square Ft Unfinished: 1326
Elementary School: None
Middle School: Other
High School: None
Property Type: residential
Subcategory: Detached
HOA: No
Area: Page
Year Built: 1979
Price per Sq. Ft: $197.96
1st Floor Master Bedroom: Attic,PrimaryDownstairs,PermanentAtticStairs,BreakfastArea,EatInKitchen
HOA fee: $0
Design: Ranch
Roof: Architectural
Driveway: Deck, Patio, Porch
Garage Num Cars: 1.0
Cooling: EnergyStarQualifiedEquipment, WindowUnits, CeilingFans
Air Conditioning: EnergyStarQualifiedEquipment, WindowUnits, CeilingFans
Heating: Baseboard, HotWater, Oil
Water: Public
Sewer: SepticTank
Access: AccessibleEntrance
Green Cooling: WholeHouseExhaustOnlyVentilation
Basement: ExteriorEntry, Full, InteriorEntry, PartiallyFinished, WalkOutAccess
Fireplace Type: One, GlassDoors, Masonry, WoodBurning
Appliances: Dishwasher, ElectricRange, Microwave, Refrigerator, Dryer, Washer
Kickout: No
Annual Taxes: $1,924
Tax Year: 2025
Legal: OAK CREST
Directions: Use GPS
YOUR HOME SEARCH ENDS HERE !!  In the heart of Luray, tucked down a quiet street, you'll find this beautiful full brick home sitting on an established manicured lawn in a small community where you'll feel like 'everyone is family'.  This home was custom designed and crafted by the current owner in 1979.... and has been impeccably maintained ever since. Here you'll enjoy three bedrooms & two full baths on the main floor for easy one-level living. The oversized & open concept eat-in kitchen has ample space for a large table, and, it adjoins a more traditional dining area. Large gatherings of family and friends can all enjoy a meal together in the same space. Or, if bigger groups aren't your style, you could easily re-imagine the dining area as a main level entertainment/family room. Either way, from this space you can access the deck, where you can overlook and access the private back yard, or simply view the mountains while reading or enjoying your favorite beverage.  Major updates include a new roof in 2024, vinyl windows, and stainless kitchen appliances.  The garage has a lot of built-ins and makes a fantastic workshop. In the lower level there's a walk-in food storage cellar complete with shelves f
Days on Market: 3
Updated: 8/02/25
Courtesy of: United Real Estate Horizon
New Listing
Want more details?
Directions:
Use GPS
View Map
View Map
Listing Office: United Real Estate Horizon

