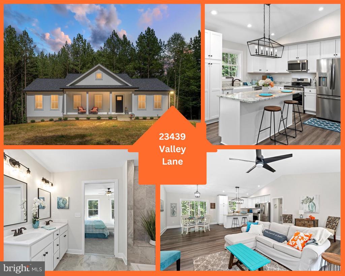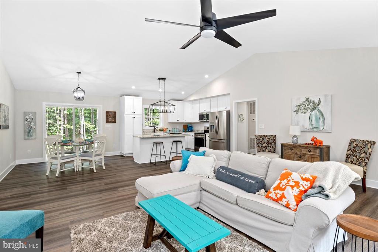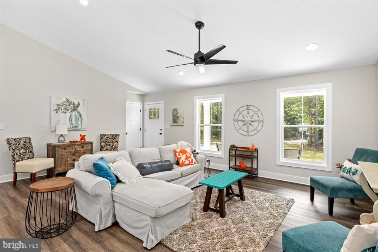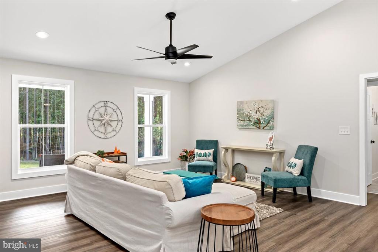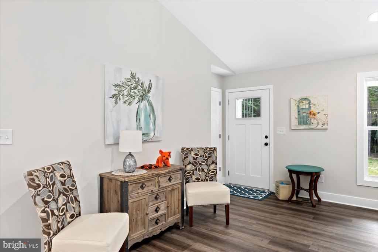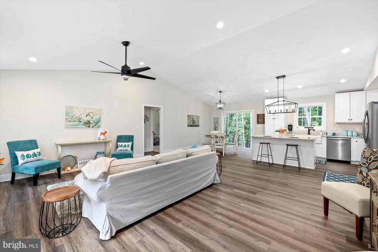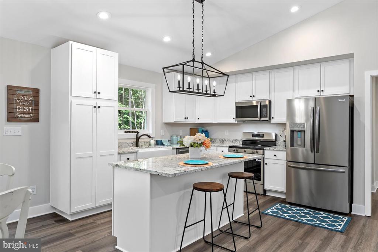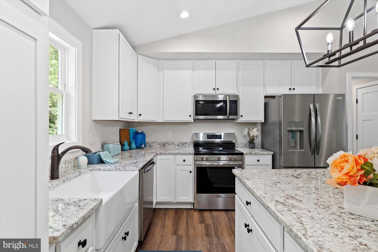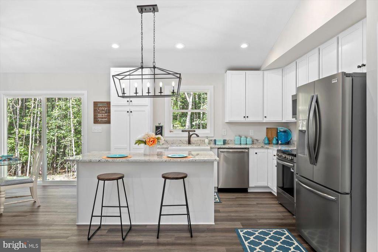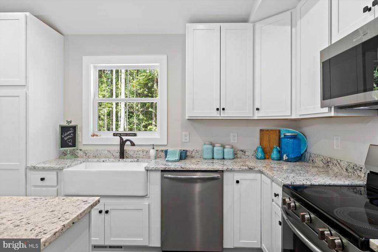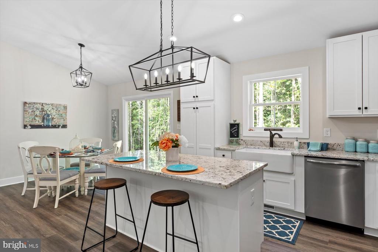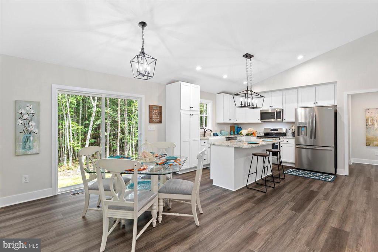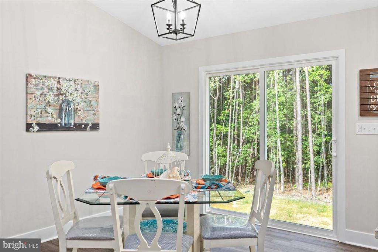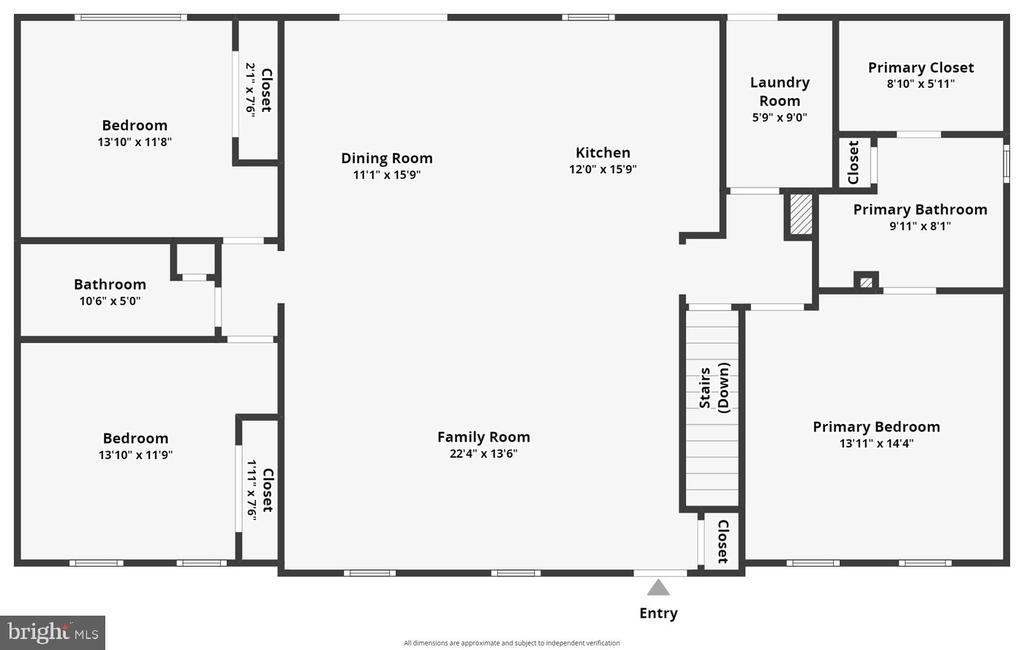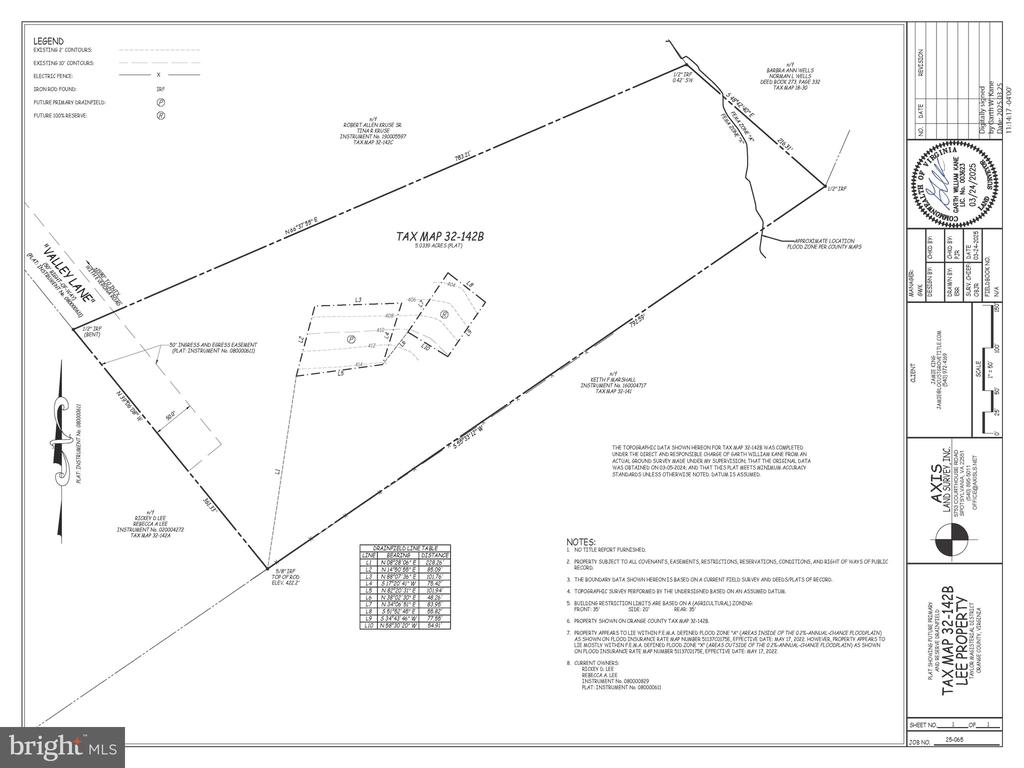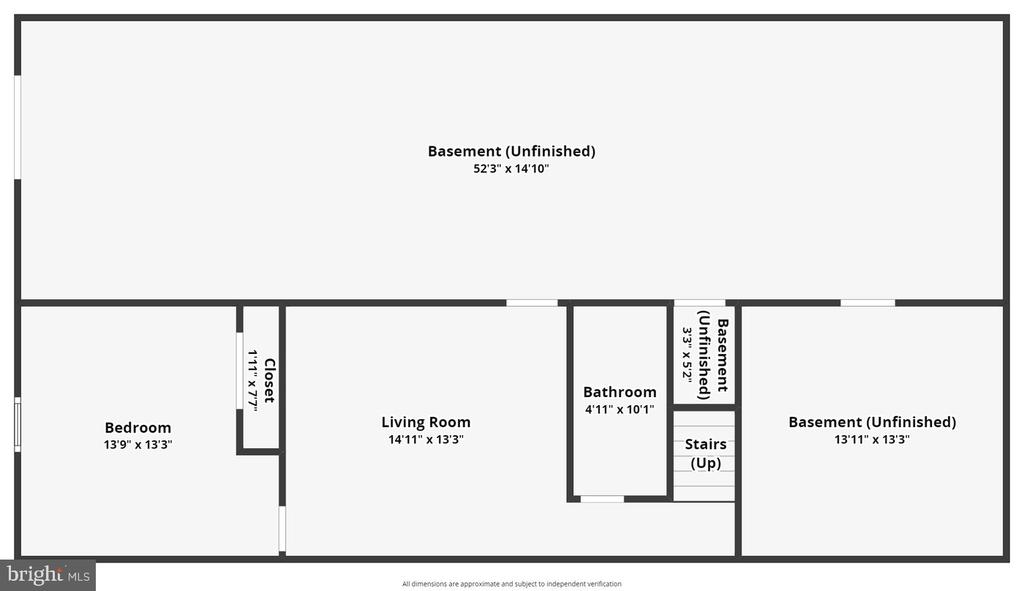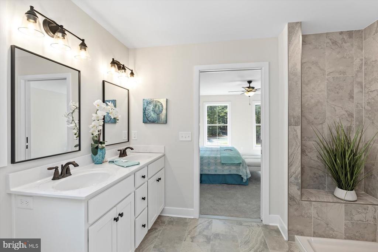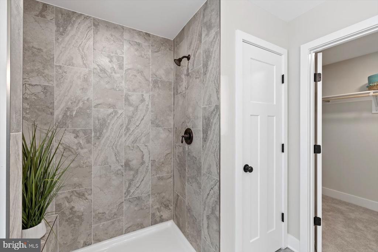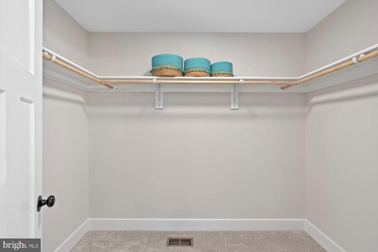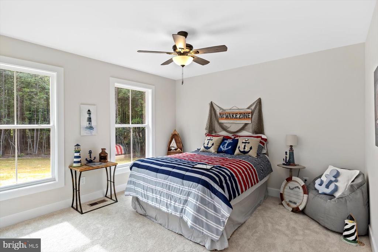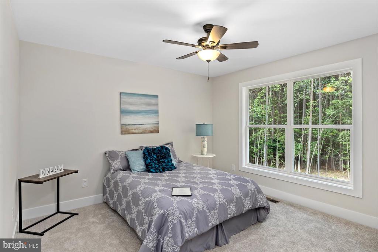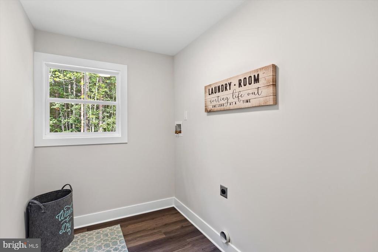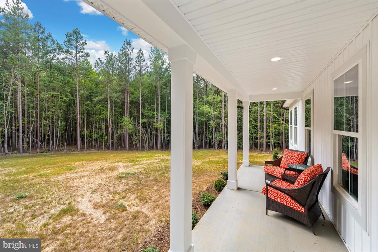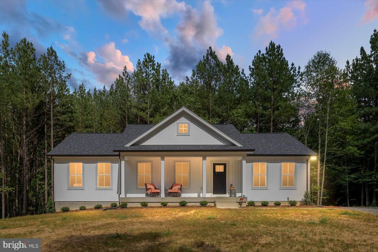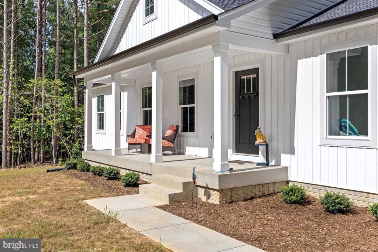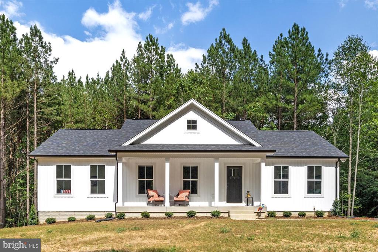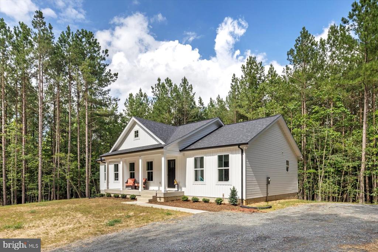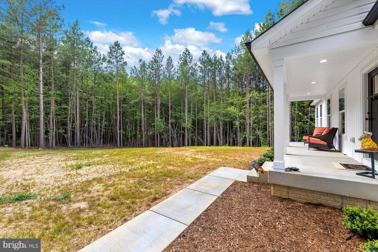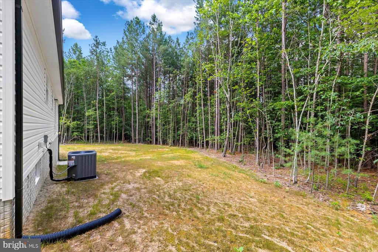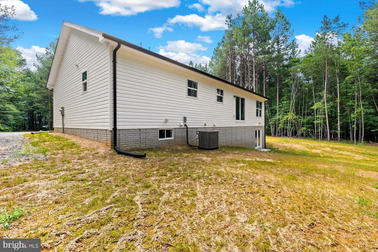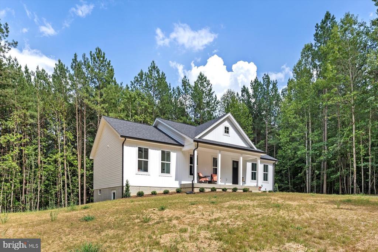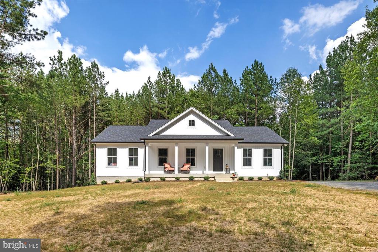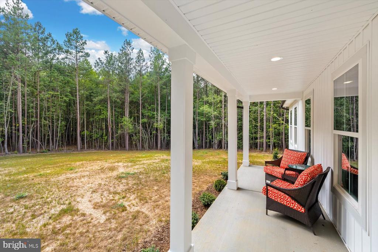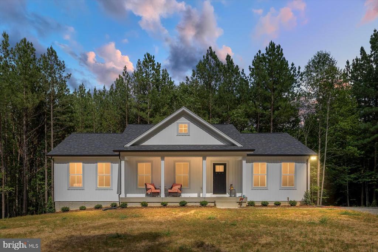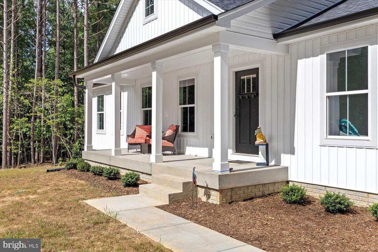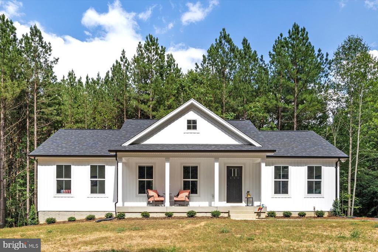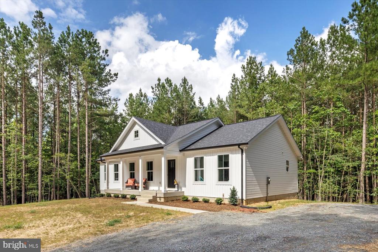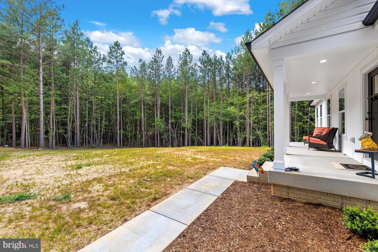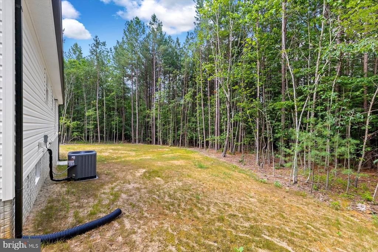23439 Valley Ln, Unionville VA 22567
- $556,900
- MLS #:VAOR2012748
- 4beds
- 3baths
- 0half-baths
- 2,240sq ft
- 5.03acres
Neighborhood: None
Square Ft Finished: 2,240
Square Ft Unfinished: 1000
Elementary School: None
Middle School: Other
High School: Orange
Property Type: residential
Subcategory: Detached
HOA: No
Area: Orange
Year Built: 2025
Price per Sq. Ft: $248.62
1st Floor Master Bedroom: PrimaryDownstairs, EatInKitchen, KitchenIsland, VaultedCeilings
HOA fee: $0
Security: SurveillanceSystem
Design: Bungalow, Craftsman, Farmhouse, Ranch
Roof: Architectural
Garage Num Cars: 0.0
Cooling: CentralAir
Air Conditioning: CentralAir
Heating: Central, Electric
Water: Private, Well
Sewer: SepticTank
Features: Brick, Carpet, CeramicTile
Basement: ExteriorEntry, Heated, InteriorEntry, Partial, PartiallyFinished, WalkOutAccess
Appliances: Dishwasher, ElectricRange, Microwave, Refrigerator
Possession: CloseOfEscrow
Kickout: No
Annual Taxes: $500
Tax Year: 2025
Directions: USE GPS
You can be settled in and decorated for Christmas! Welcome to Unionville! This newly constructed and completed, modern bungalow style home offers a thoughtfully designed 4-bedroom, 3-bathroom split floor plan that perfectly balances privacy and functionality. 3,240 heated and cooled sq ft situated on a sprawling 5.0399 acre lot, this residence offers a harmonious blend of luxury, comfort, and expandable living space. As you step through the front door, you are greeted by the grandeur of vaulted ceilings that enhance the open and airy atmosphere throughout the home. The interior is adorned with high-quality finishes and attention to detail, creating a stylish and sophisticated ambiance. The heart of this home is the open living, dining, and kitchen area that featuring upgraded countertops that seamlessly complement the sleek cabinetry, farm style sink, island / bar/ eating area, and stainless appliances. Whether you're a culinary enthusiast or enjoy entertaining, this space is designed to inspire and delight. The split floor plan ensures a tranquil retreat for the primary suite, complete with a private en-suite bathroom, with walk in closet. The remaining three bedrooms are generously sized, offering ample space for family members
Days on Market: 37
Updated: 12/12/25
Courtesy of: Nexthome Blue Heron Realty Group
Want more details?
Directions:
USE GPS
View Map
View Map
Listing Office: Nexthome Blue Heron Realty Group

