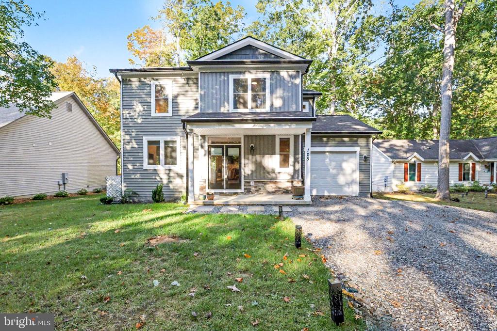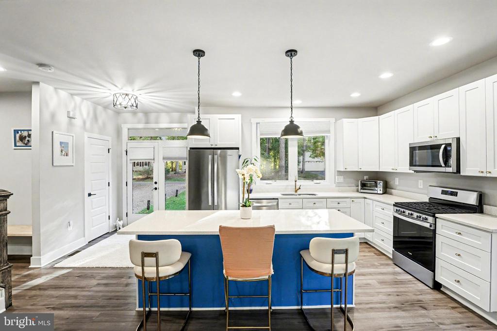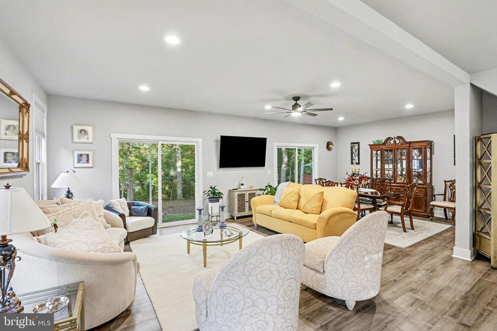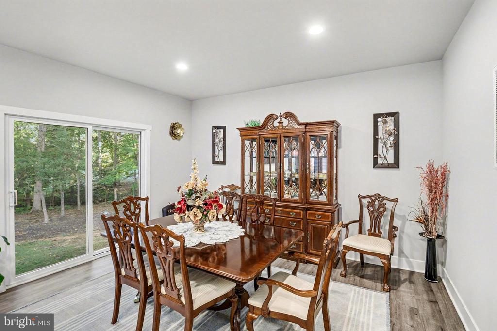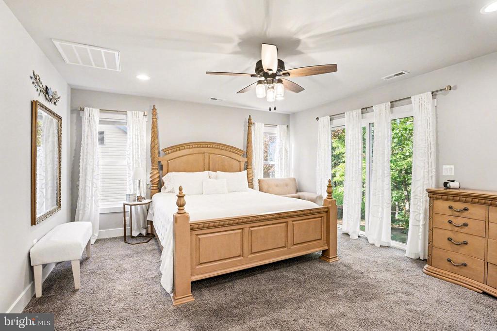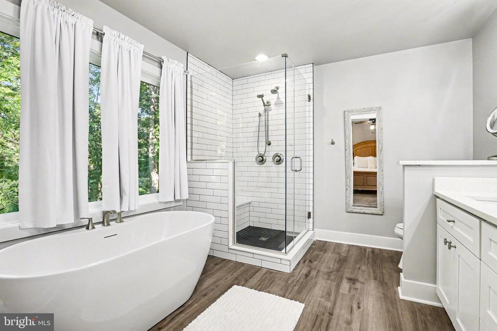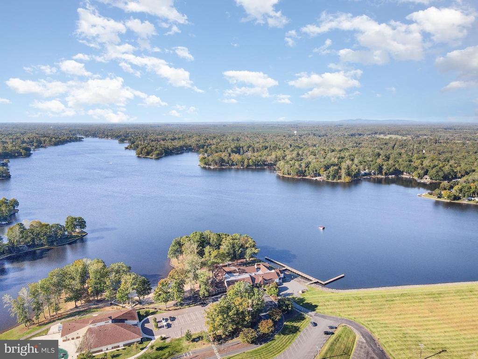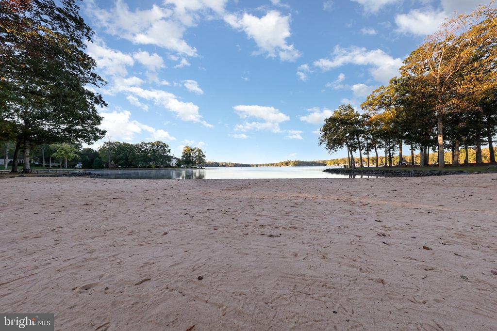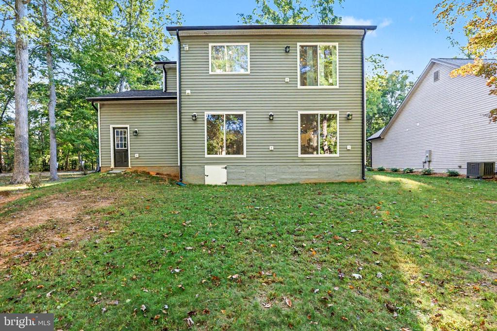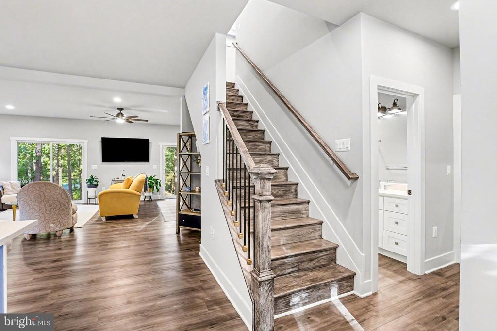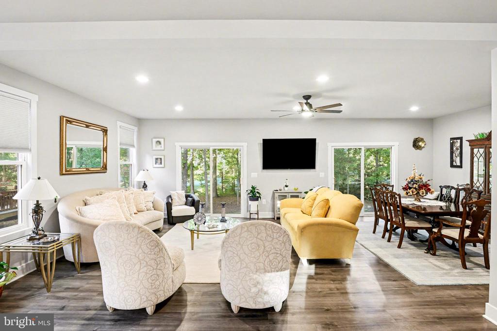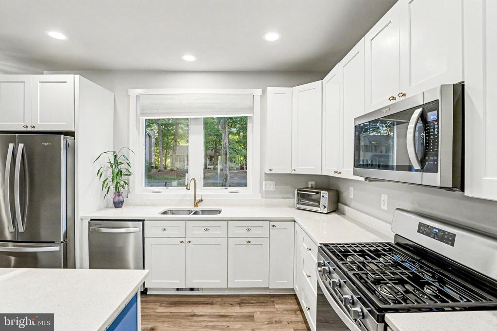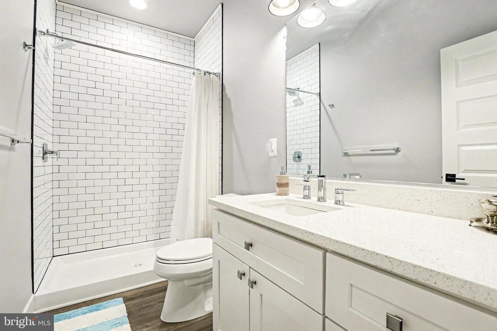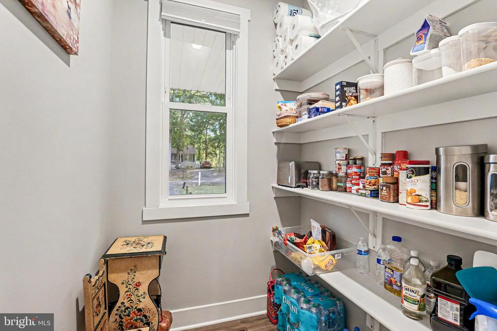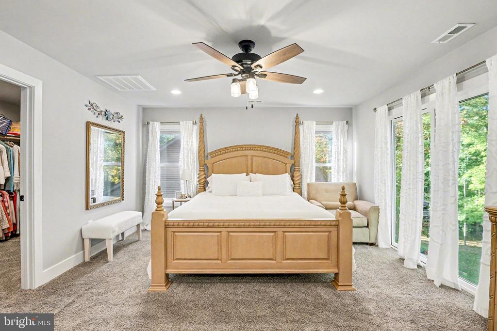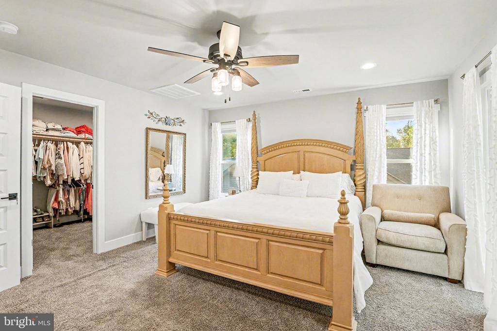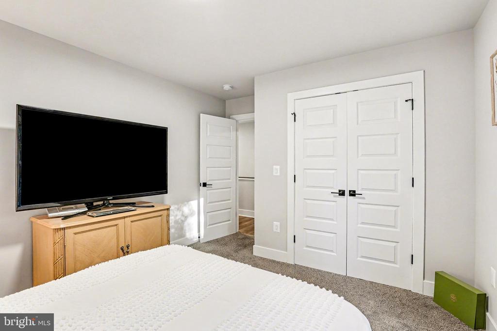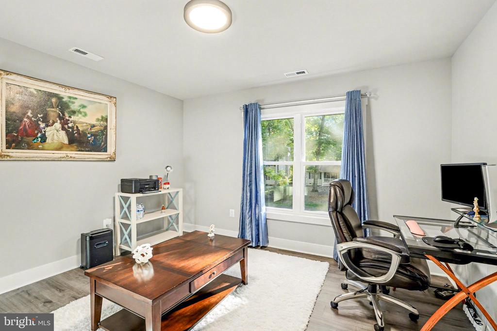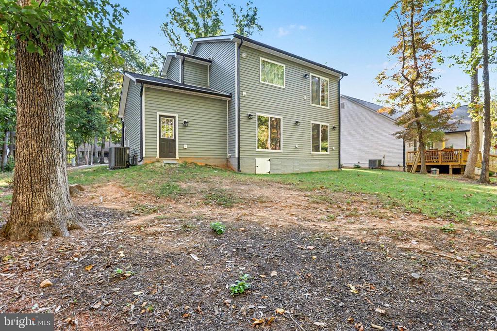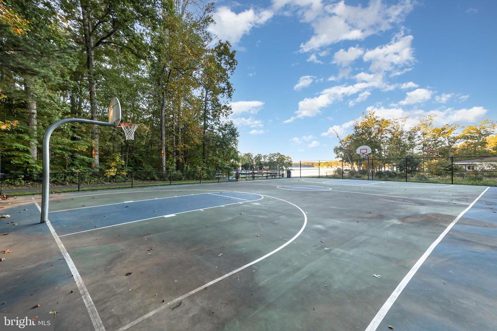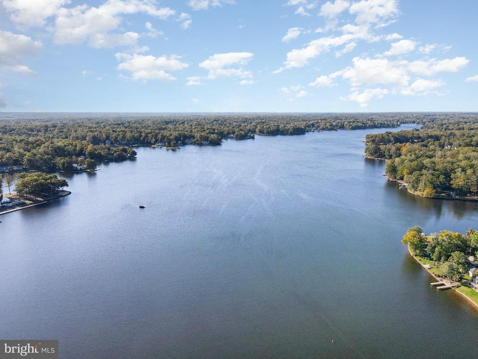105 Chesterfield Ct, Locust Grove VA 22508
- $445,000
- MLS #:VAOR2012502
- 3beds
- 3baths
- 0half-baths
- 1,988sq ft
- 0.31acres
Neighborhood: Lake Of The Woods
Square Ft Finished: 1,988
Square Ft Unfinished: 0
Elementary School: None
Middle School: Other
High School: Orange
Property Type: residential
Subcategory: Detached
HOA: Yes
Area: Orange
Year Built: 2022
Price per Sq. Ft: $223.84
1st Floor Master Bedroom: WalkInClosets, KitchenIsland
HOA fee: $2075
View: GolfCourse
Security: GatedCommunity
Design: Colonial
Roof: Architectural
Garage Num Cars: 1.0
Cooling: CentralAir, HeatPump, CeilingFans
Air Conditioning: CentralAir, HeatPump, CeilingFans
Heating: Electric, ForcedAir, HeatPump
Water: Public
Sewer: PublicSewer
Features: Carpet
Green Cooling: WholeHouseExhaustOnlyVentilation
Basement: CrawlSpace
Appliances: Dishwasher, ElectricRange, Disposal, Microwave, Refrigerator, TanklessWaterHeater, Dryer, Washer
Amenities: AssociationManagement, CommonAreaMaintenance, Insurance, ReserveFund, RoadMaintenance, SnowRemoval, Security
Amenities: BasketballCourt,BoatDock,BoatRamp,Clubhouse,FitnessCenter,GolfCourse,Stables,MeetingRoom,MeetingBanquetPartyRoom,PicnicA
Possession: CloseOfEscrow
Kickout: No
Annual Taxes: $165
Tax Year: 2022
Directions: See GPS.
Welcome to 105 Chesterfield Court a virtually new, custom-designed colonial built in 2022, where contemporary style meets thoughtful functionality. Nicely sited on a 0.31-acre lot within the gated Lake of the Woods community, this 3-bed, 3-bath home has been lovingly maintained by its original owner and is ready for its next chapter. Step through the charming front porch and double-door foyer into an open, light-filled layout. Floor-to-ceiling windows bring in views of the wooded surroundings and occasional glimpses of the #16 golf fairway. The great room features recessed lighting and an airy floor plan perfect for entertaining. In the chef's kitchen, you'll find gleaming quartz countertops, an expansive island, abundant cabinetry, and a generous walk-in pantry. A convenient full bath on the main level adds flexibility and accessibility. Upstairs, retreat to the large primary suite, complete with a luxurious custom tile bath, walk-in closet, and sliding glass door (ideal for a future deck). Two additional bedrooms and a well-appointed full bath round out the upper level. Extras include pocket doors, modern finishes, a one-car attached garage, Dual Zone HVAC and contemporary flooring throughout. The home offers both style and prac
Days on Market: 41
Updated: 11/21/25
Courtesy of: Berkshire Hathaway Homeservices Penfed Realty
Want more details?
Directions:
See GPS.
View Map
View Map
Listing Office: Berkshire Hathaway Homeservices Penfed Realty

