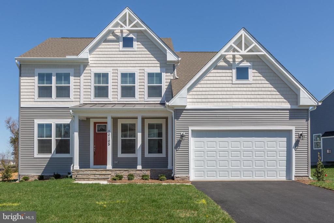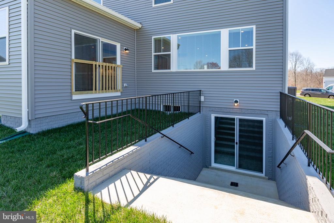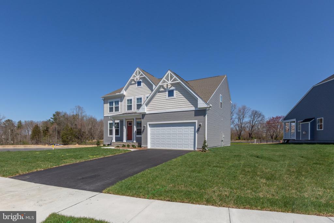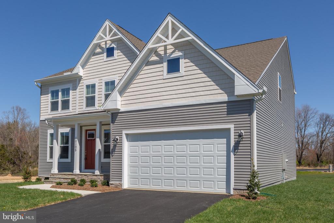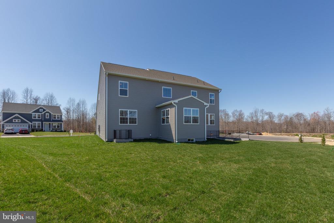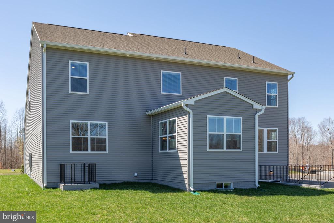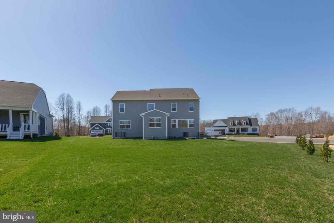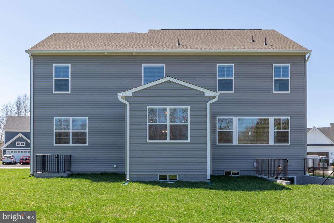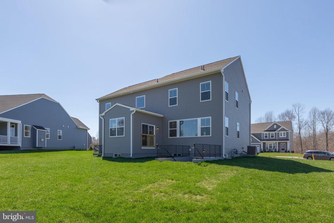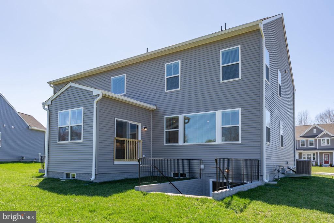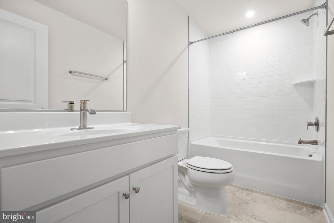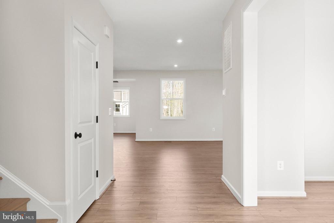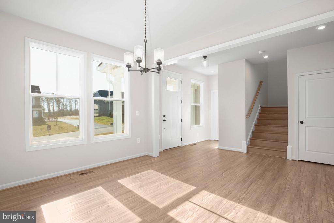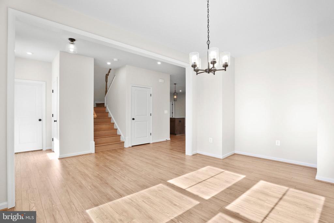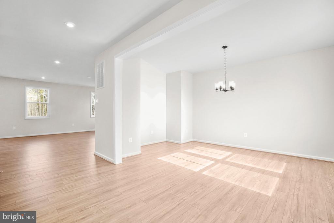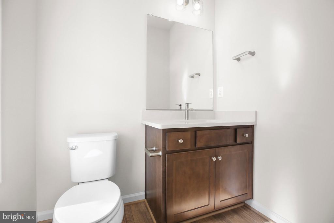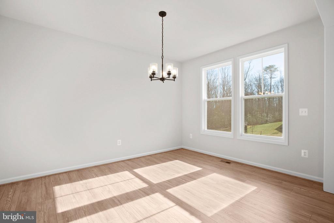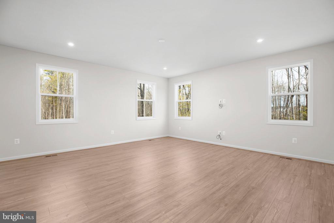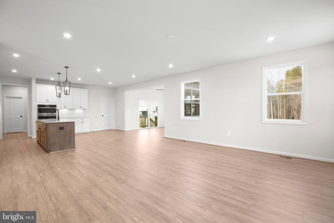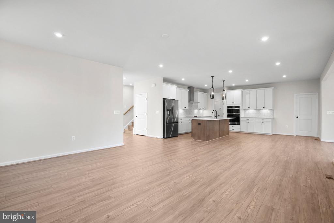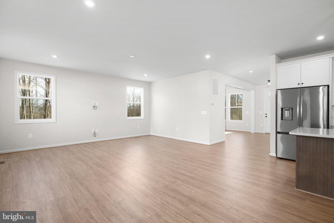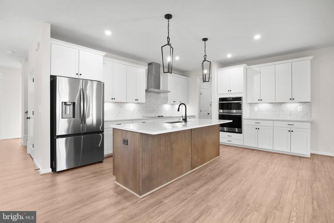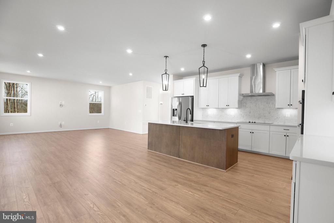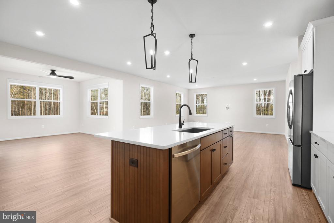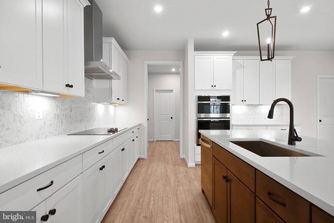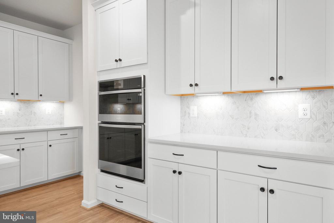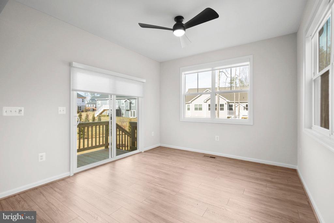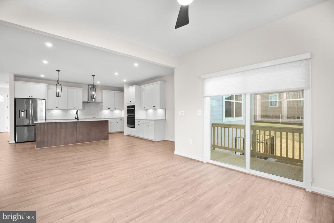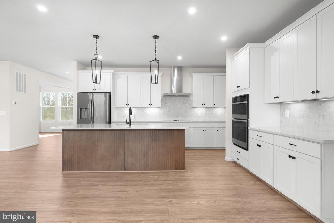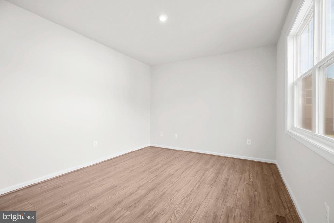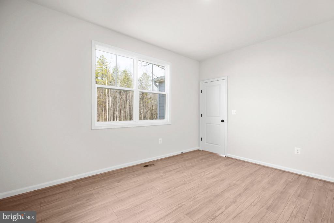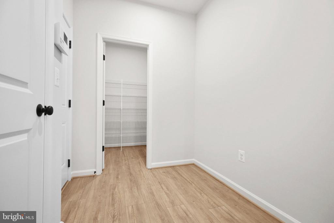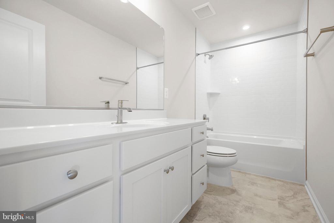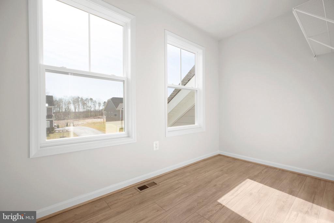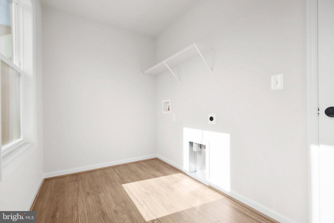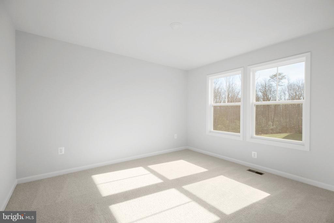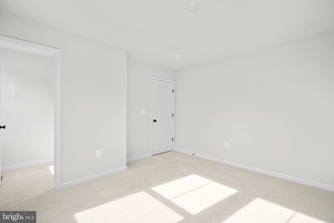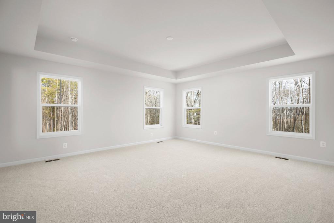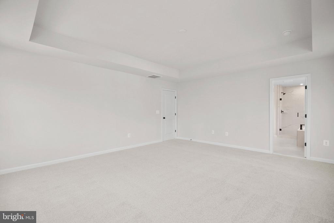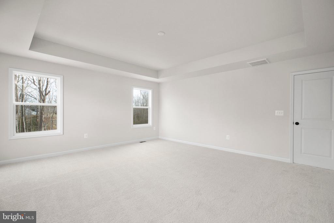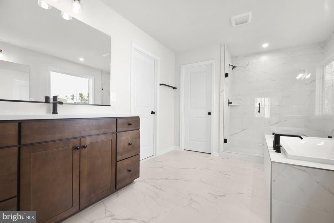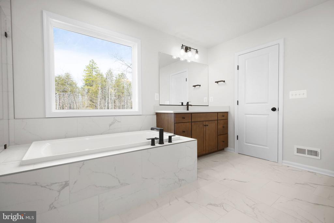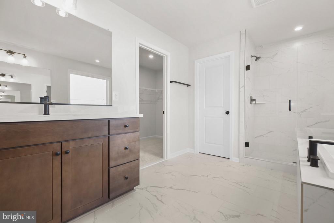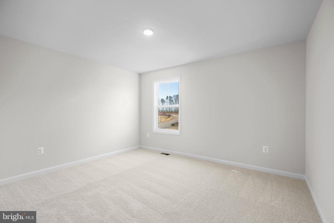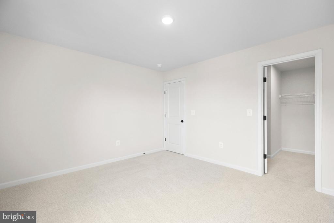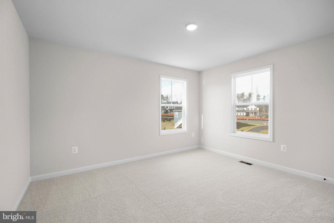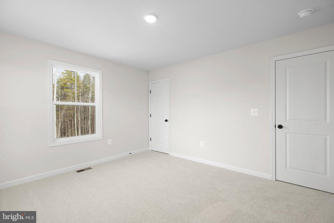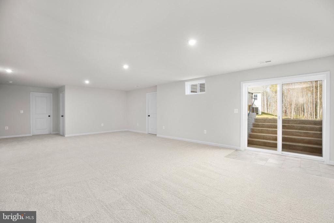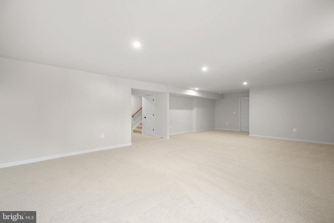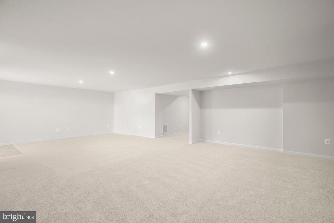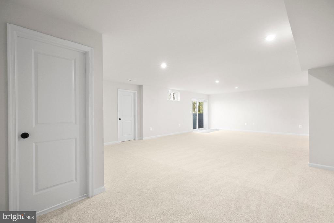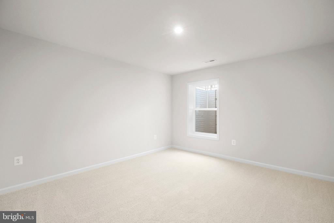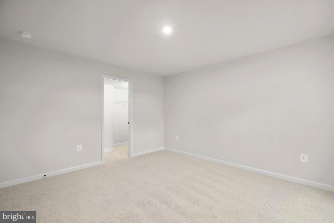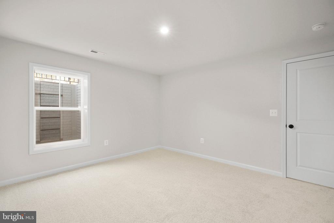0 Tatum Rd, Unionville VA 22567
- $534,900
- MLS #:VAOR2012344
- 4beds
- 2baths
- 1half-baths
- 2,919sq ft
- 2.00acres
Neighborhood: None
Square Ft Finished: 2,919
Square Ft Unfinished: 1418
Elementary School: Unionville
Middle School: Prospect Heights
High School: Orange
Property Type: residential
Subcategory: Detached
HOA: No
Area: Orange
Year Built: 2025
Price per Sq. Ft: $183.25
1st Floor Master Bedroom: WalkInClosets, BreakfastArea, KitchenIsland, ProgrammableThermostat
HOA fee: $0
Security: SecuritySystem
Design: Craftsman, Farmhouse, Traditional
Roof: Architectural
Windows/Ceiling: LowEmissivityWindows
Garage Num Cars: 2.0
Cooling: CentralAir, HeatPump
Air Conditioning: CentralAir, HeatPump
Heating: Electric
Water: Private, Well
Sewer: SepticTank
Basement: ExteriorEntry, InteriorEntry, Unfinished
Appliances: Dishwasher, EnergyStarQualifiedAppliances, GasRange, Microwave, Refrigerator
Laundry: WasherHookup, DryerHookup
Possession: CloseOfEscrow
Kickout: No
Annual Taxes: $0
Tax Year: 2025
Directions: From I-95, take the Rt. 3/Plank Rd. Exit West. Follow Rt. 3 West for approximately 10 miles and turn left on Rt. 621/Orange Plank Rd. and follow for 10 miles to a left on Rt.608/Dulin Lane. Turn left onto W. Catharpin Rd. to a right on Lawyers Rd. Follow
Orange County New Homes - 2+ Acre Homesite in Pleasant Valley Estates - TO BE BUILT New Construction by Atlantic Builders . Atlantic's newest single-family home, the Sawyer. It's a 2,900+ square foot home that hits all the hot buttons with plenty of flexible spaces and innovative touches. The highlight of the main level is a spacious kitchen with tons of cabinets and countertops, a large island, and an adjacent breakfast area that is oriented toward the rear of the home. This kitchen design allows for a larger great room that can be enhanced by a fireplace and additional windows. The oversized den is at the rear of the home as well, providing privacy and quiet for work-from-home days and homework sessions. There's also a separate formal dining space that can easily be flexed into a 2nd home office if the rear den becomes the kids' domain. One of the most popular elements of the Sawyer is the mud room with a HUGE pantry, coat closet, and plenty of wall space for cubbies, hooks, and other necessities for today's families. The owner's suite is the star of the upper level with a luxury bath, large shower, and enormous walk-in closet. The three secondary bedrooms offer more space than typical, each featuring its own walk-in closet. The
Days on Market: 95
Updated: 12/23/25
Courtesy of: Coldwell Banker Elite
Want more details?
Directions:
From I-95, take the Rt. 3/Plank Rd. Exit West. Follow Rt. 3 West for approximately 10 miles and turn left on Rt. 621/Orange Plank Rd. and follow for 10 miles to a left on Rt.608/Dulin Lane. Turn left onto W. Catharpin Rd. to a right on Lawyers Rd. Follow
View Map
View Map
Listing Office: Coldwell Banker Elite

