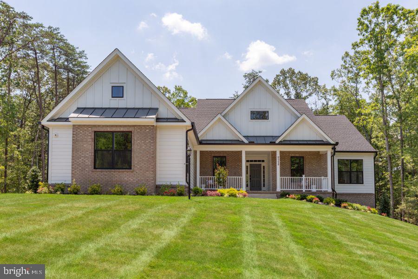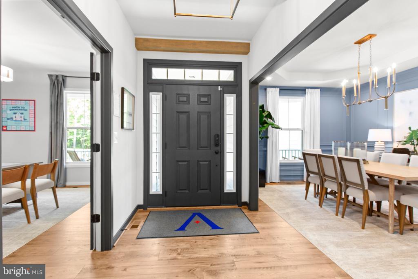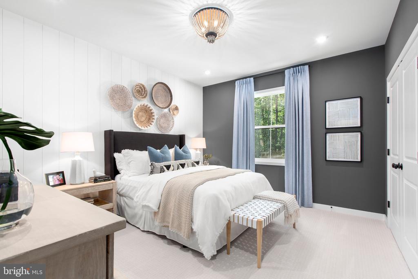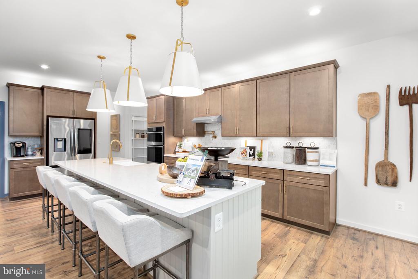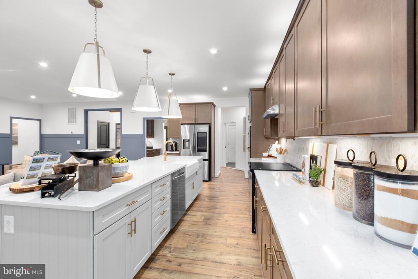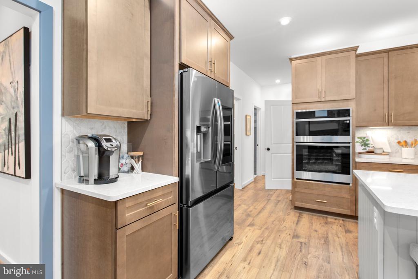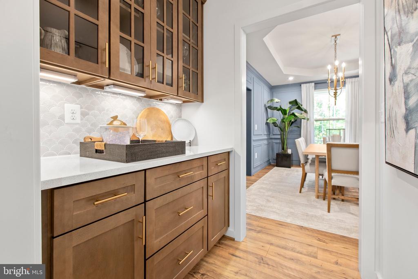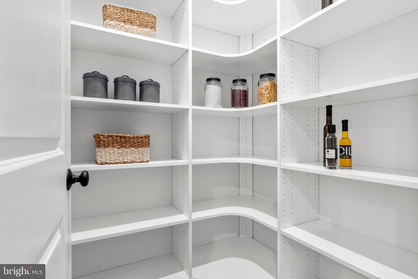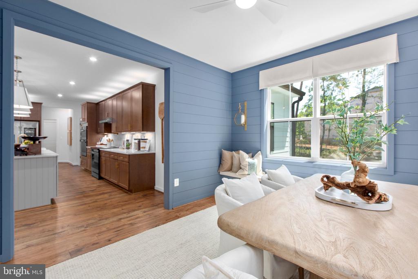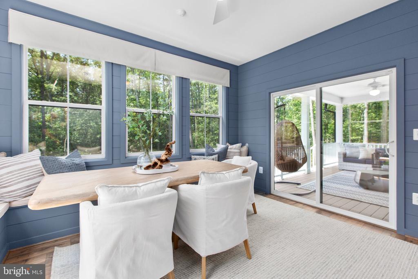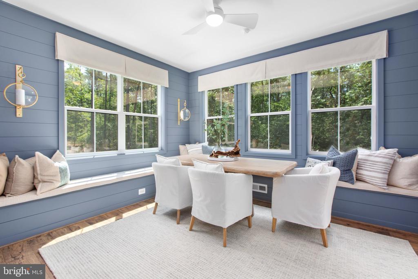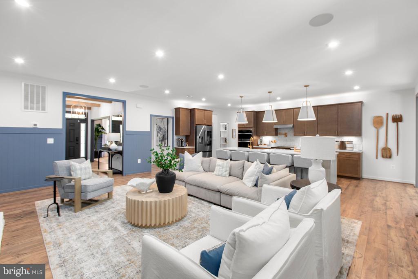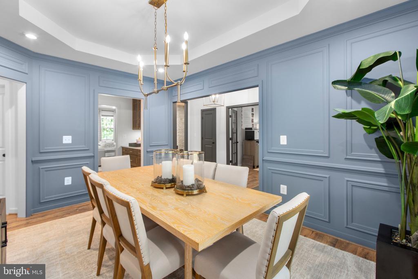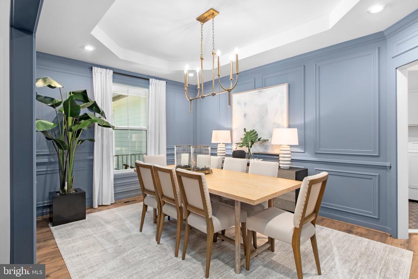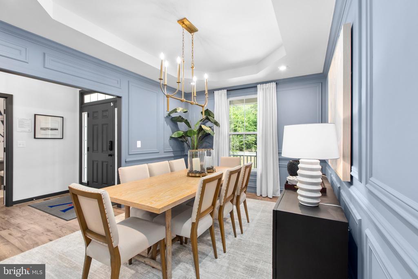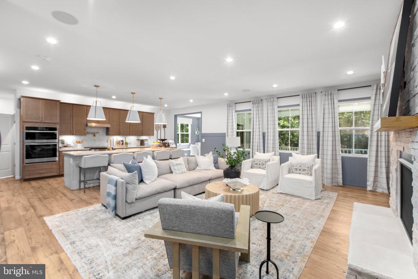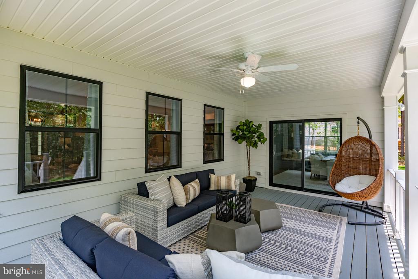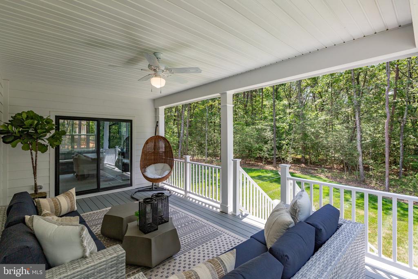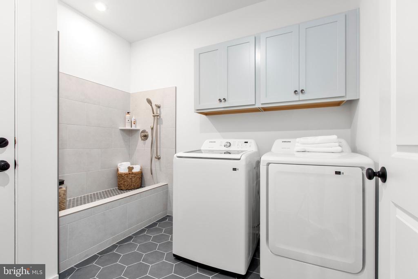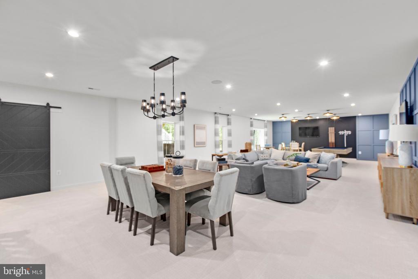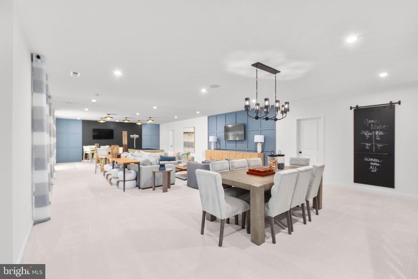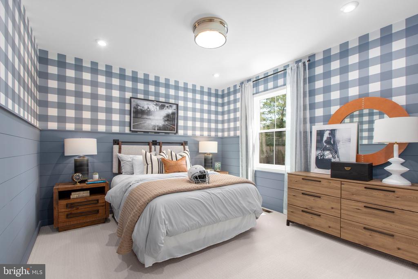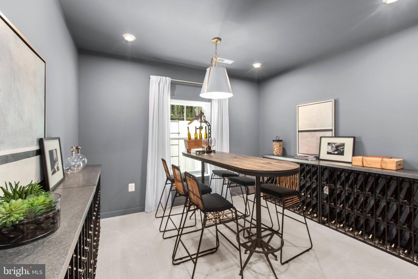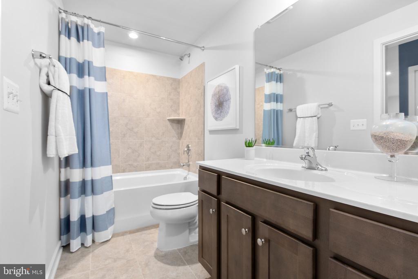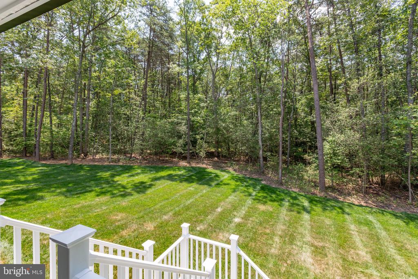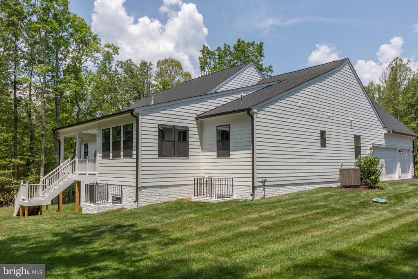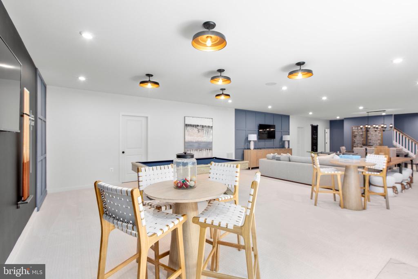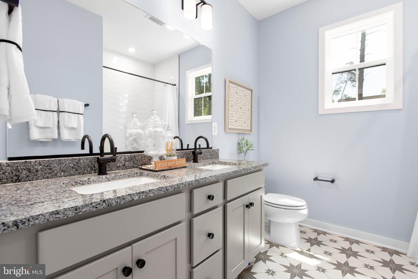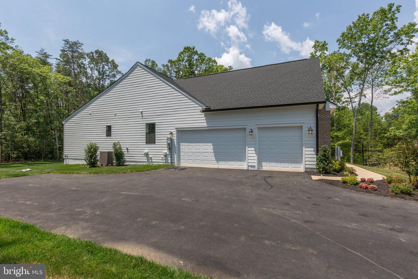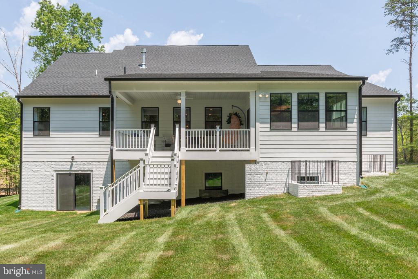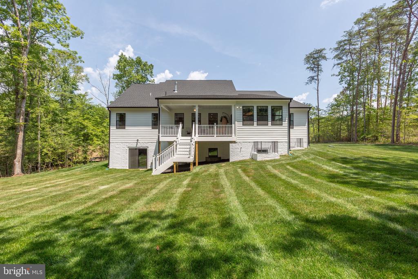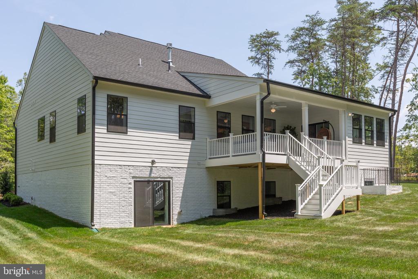0 Tatum Rd, Unionville VA 22567
- $539,900
- MLS #:VAOR2012338
- 3beds
- 2baths
- 1half-baths
- 2,522sq ft
- 2.00acres
Neighborhood: None
Square Ft Finished: 2,522
Square Ft Unfinished: 2611
Elementary School: Unionville
Middle School: Prospect Heights
High School: Orange
Property Type: residential
Subcategory: Detached
HOA: No
Area: Orange
Year Built: 2025
Price per Sq. Ft: $214.08
1st Floor Master Bedroom: Attic, PrimaryDownstairs, PermanentAtticStairs, WalkInClosets, BreakfastArea, EatInKitchen, KitchenIsland, ProgrammableT
HOA fee: $0
View: TreesWoods
Security: SecuritySystem, CarbonMonoxideDetectors, SmokeDetectors
Design: Ranch
Roof: Architectural
Windows/Ceiling: InsulatedWindows, LowEmissivityWindows
Garage Num Cars: 2.0
Electricity: Underground
Cooling: CentralAir, EnergyStarQualifiedEquipment, HeatPump
Air Conditioning: CentralAir, EnergyStarQualifiedEquipment, HeatPump
Heating: Central, Electric
Water: Private, Well
Sewer: SepticTank
Features: Carpet, CeramicTile, Other
Basement: Unfinished
Appliances: Dishwasher, EnergyStarQualifiedRefrigerator, ElectricRange, Disposal, Microwave
Laundry: WasherHookup, DryerHookup
Possession: CloseOfEscrow
Kickout: No
Annual Taxes: $0
Tax Year: 2025
Directions: From I-95, take the Rt. 3/Plank Rd. Exit West. Follow Rt. 3 West for approximately 10 miles and turn left on Rt. 621/Orange Plank Rd. and follow for 10 miles to a left on Rt.608/Dulin Lane. Turn left onto W. Catharpin Rd. to a right on Lawyers Rd. Follow
Orange County New Homes - 2+ Acre Homesite in Pleasant Valley Estates - TO BE BUILT New Construction by Atlantic Builders . The Bridgewater is a spacious 3 bedroom 2.5 bath home offering main level living in an updated design and can be built on a basement foundation. The light-filled kitchen and breakfast area join the great room in creating an open floor plan designed for family living or entertaining. The master suite features dual walk-in closets and a luxury bath with an oversized walk-in shower. Bedrooms 2 and 3 are separated by a shared bath. On the main level, the Study is perfectly located as a home office or can be changed to an optional 4th Bedroom and Full Bath, and there is a separate formal dining room. Additional options are available to extend square footage on main level and in the basement. Photos of model home may show options not included in the base pricing.
Days on Market: 95
Updated: 12/23/25
Courtesy of: Coldwell Banker Elite
Want more details?
Directions:
From I-95, take the Rt. 3/Plank Rd. Exit West. Follow Rt. 3 West for approximately 10 miles and turn left on Rt. 621/Orange Plank Rd. and follow for 10 miles to a left on Rt.608/Dulin Lane. Turn left onto W. Catharpin Rd. to a right on Lawyers Rd. Follow
View Map
View Map
Listing Office: Coldwell Banker Elite

