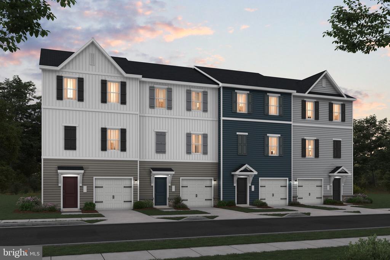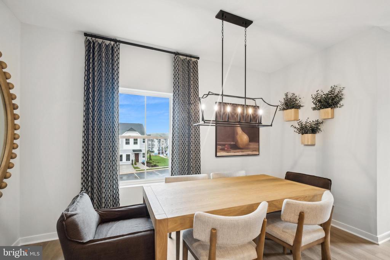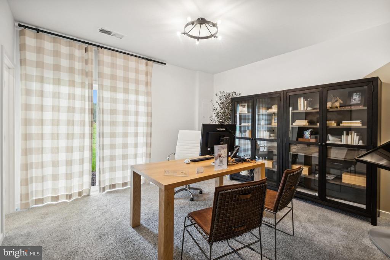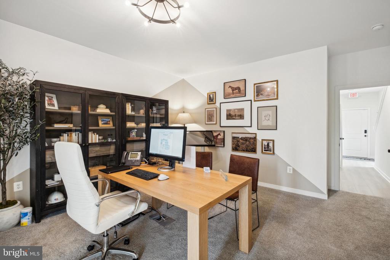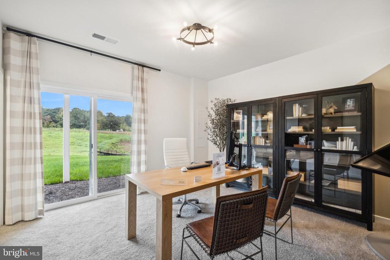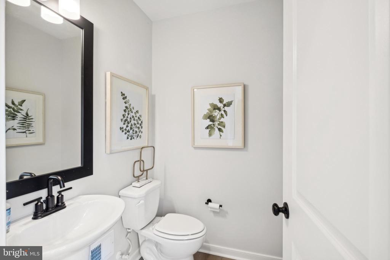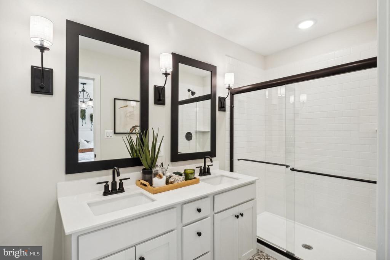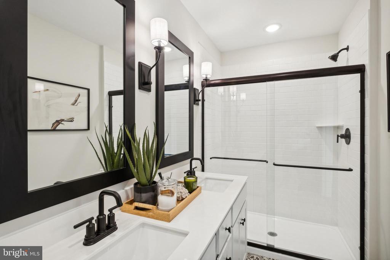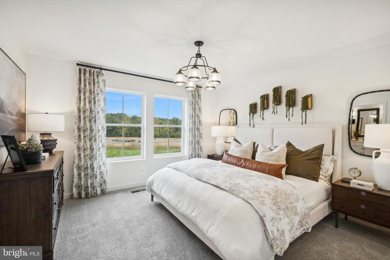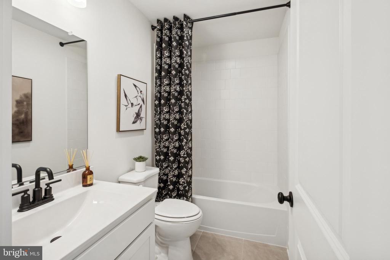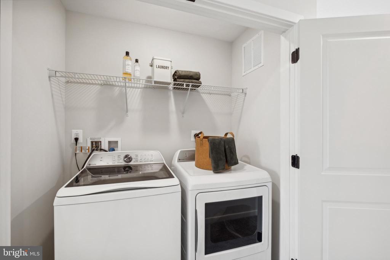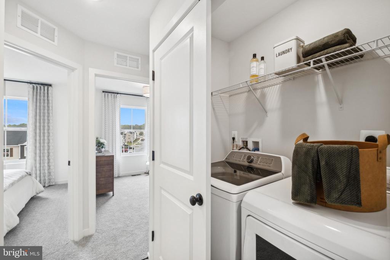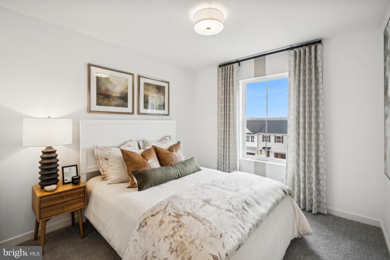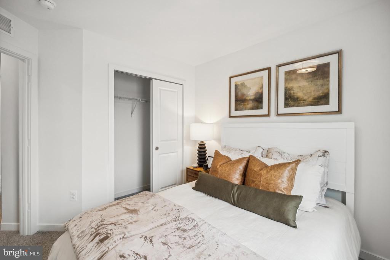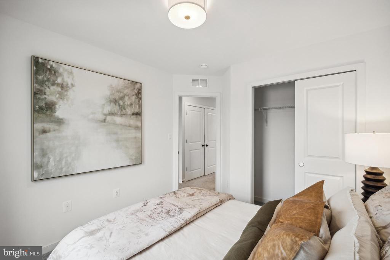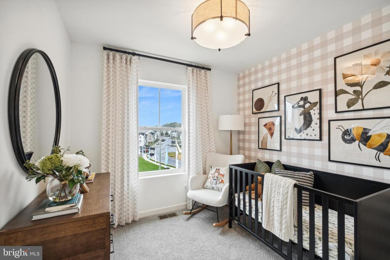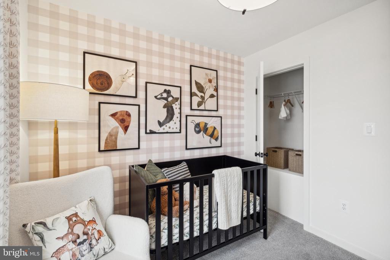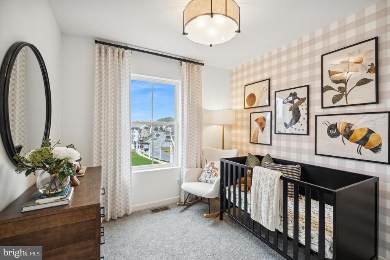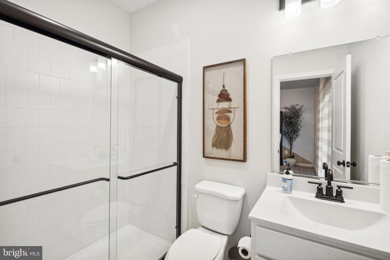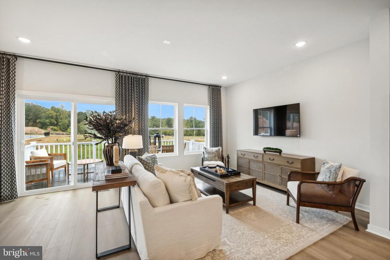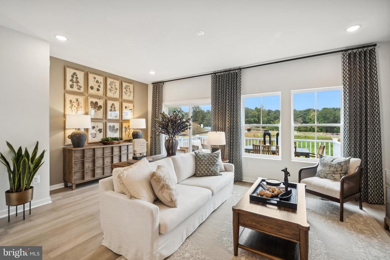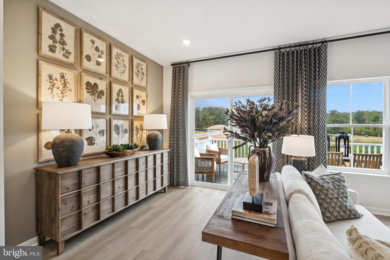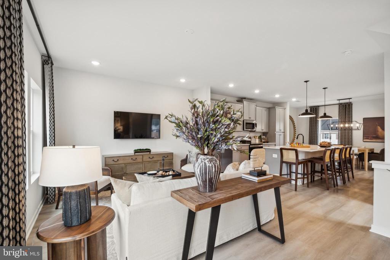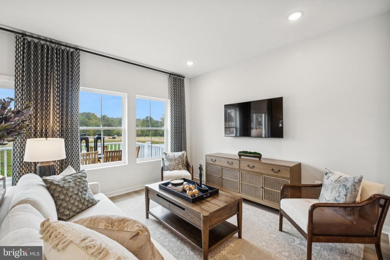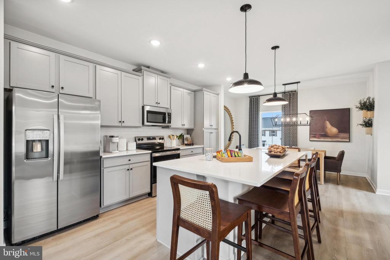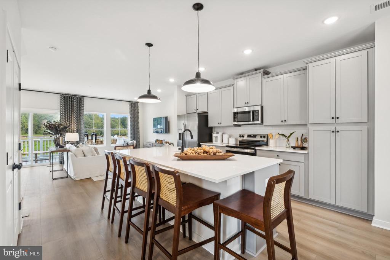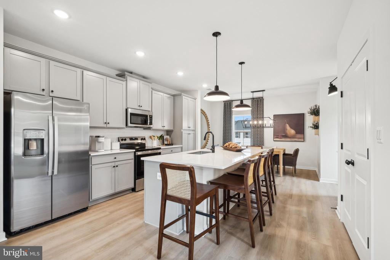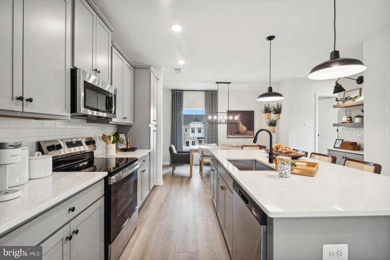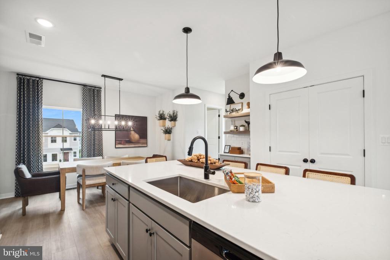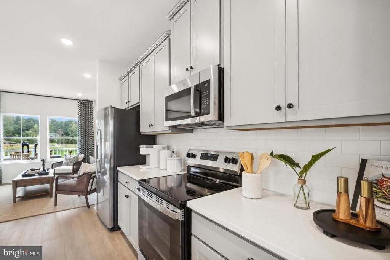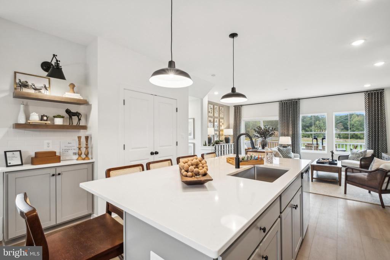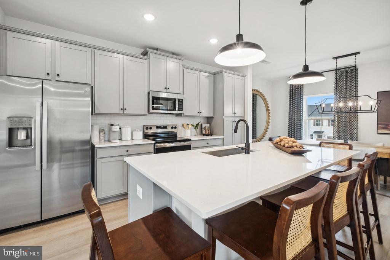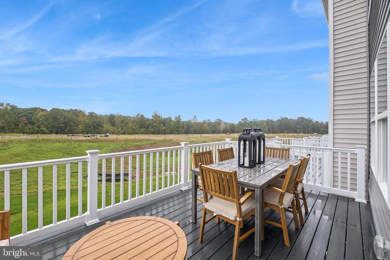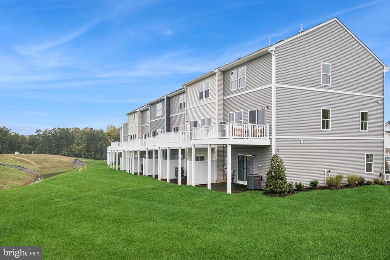Cougar Ln, Locust Grove VA 22508
- $380,970
- MLS #:VAOR2010456
- 3beds
- 3baths
- 1half-baths
- 1,927sq ft
- 0.06acres
Neighborhood: Cougar Ln
Square Ft Finished: 1,927
Square Ft Unfinished: 0
Elementary School: Locust Grove
Middle School: Locust Grove
High School: Orange
Property Type: residential
Subcategory: Attached
HOA: Yes
Area: Orange
Year Built: 2025
Price per Sq. Ft: $197.70
1st Floor Master Bedroom: WalkInClosets,ProgrammableThermostat
HOA fee: $187
Security: CarbonMonoxideDetectors, SmokeDetectors
Design: Contemporary, Craftsman
Roof: Composition,Shingle
Driveway: Deck
Windows/Ceiling: LowEmissivityWindows, Screens, EnergyStarQualifiedWindows
Garage Num Cars: 1.0
Cooling: CentralAir
Air Conditioning: CentralAir
Heating: Central, Electric, ForcedAir, HeatPump
Water: Public
Sewer: PublicSewer
Features: Carpet, CeramicTile, Vinyl
Green Cooling: WholeHouseExhaustOnlyVentilation
Appliances: Dishwasher, EnergyStarQualifiedAppliances, Disposal, Microwave, Refrigerator, Dryer
Amenities: AssociationManagement, CommonAreaMaintenance, Pools, Trash
Laundry: WasherHookup, DryerHookup
Amenities: Clubhouse,Playground,Pool,Trails
Possession: CloseOfEscrow
Kickout: No
Annual Taxes: $0
Tax Year: 2024
Directions: FROM Northern VA TAKE I 95 South to Exit 130B onto Route 3 for approximately 17 miles to RIGHRT onto Coyote Trail then RIGHT onto Grey Wolf Lane./ Lot Features: Adjoins - Open Space
***A lovely neighborhood of townhomes located in the Wilderness Shores community near the Rapidan River; and ideally located between Culpepper and Fredericksburg, VA -- close to shopping, recreation and commuter routes. Enjoy the community amenities with clubhouse, outdoor pool, playground, walking trails and biking trails. This home features a built-in 1-car garage and activity room with attached full bath on the main level. First upper level includes a trendy Farmhouse-style kitchen with island with pendants above, plus pantry, stainless steel appliances, upgrade cabinets and quartz countertops; plus a great room and dining area with a powder room -- including luxury vinyl plank flooring. Upper level 2 includes three bedrooms, two full baths and laundry with ceramic flooring. The Primary bedroom has a full bath with upgrade cabinets and quartz countertop, a large walk-in closet and attached bath. Our professional design team has chosen a sophisticated LOOKS design package for your interior features for that completely coordinated style. Prices and terms subject to change./ Lot Features: Adjoins - Open Space
Days on Market: 0
Updated: 8/08/25
Courtesy of: Sylvia Scott Cowles
New Listing
Want more details?
Directions:
FROM Northern VA TAKE I 95 South to Exit 130B onto Route 3 for approximately 17 miles to RIGHRT onto Coyote Trail then RIGHT onto Grey Wolf Lane./ Lot Features: Adjoins - Open Space
View Map
View Map
Listing Office: Sylvia Scott Cowles

