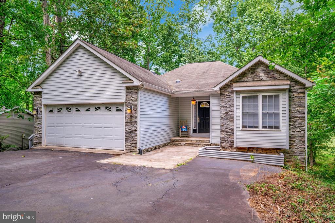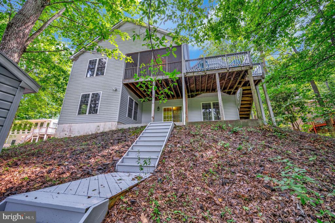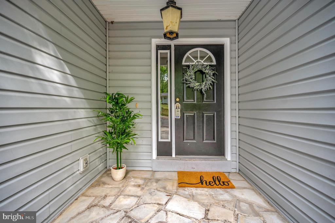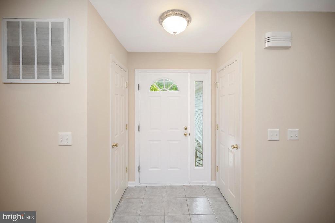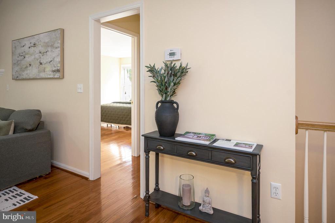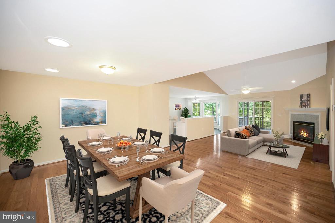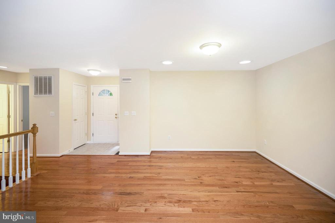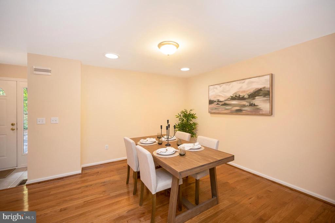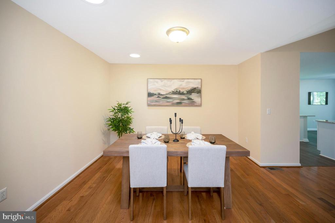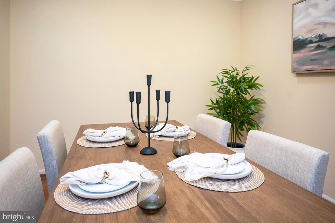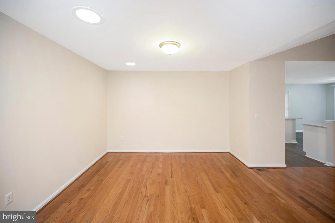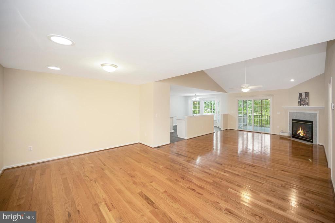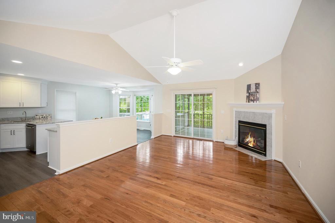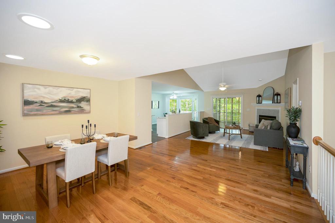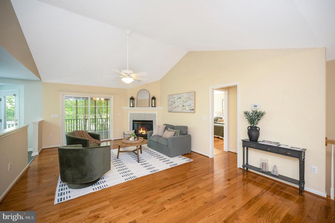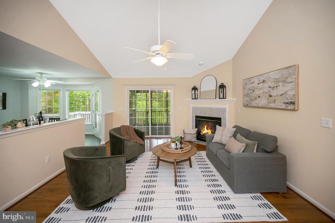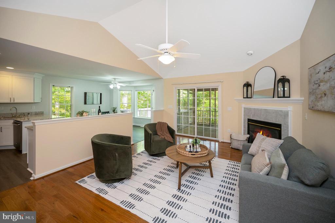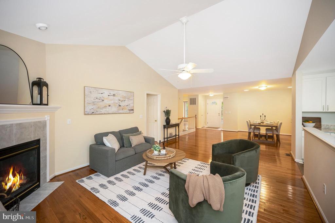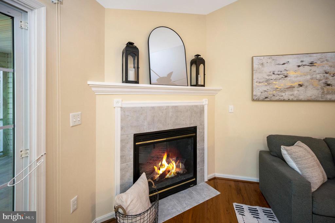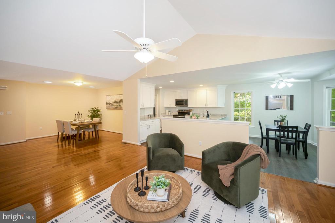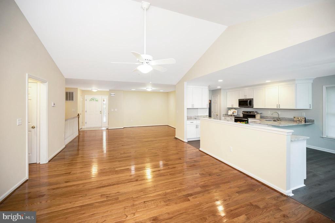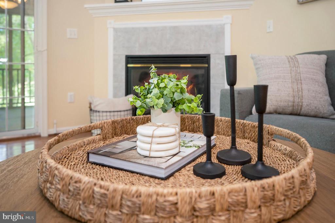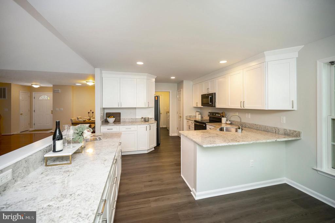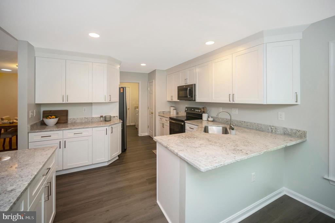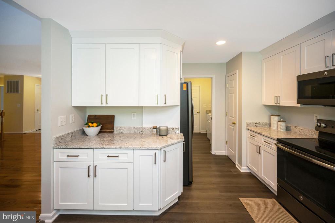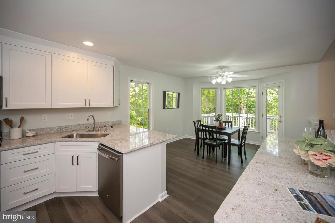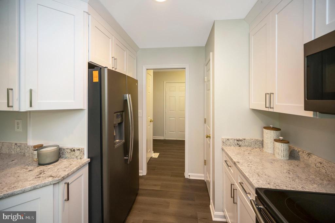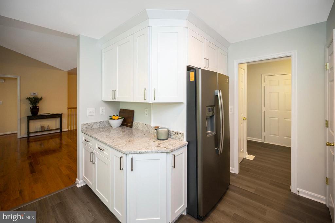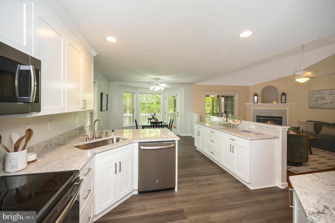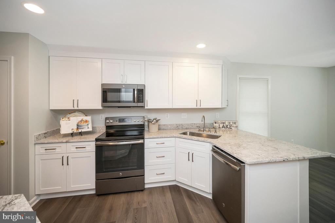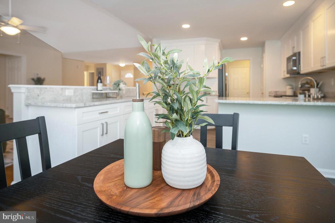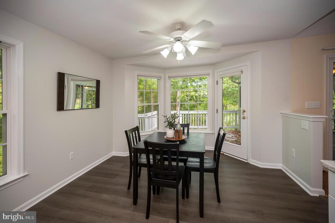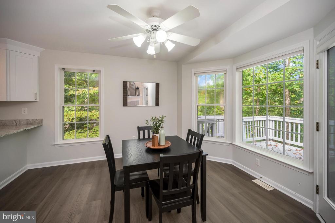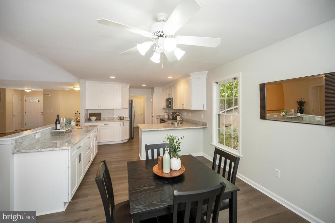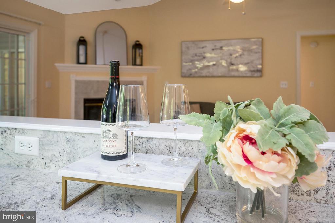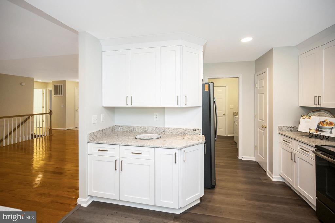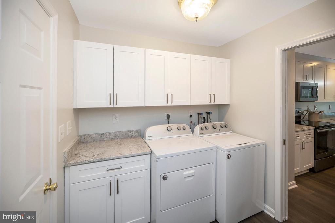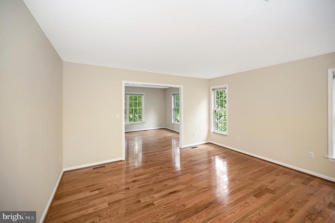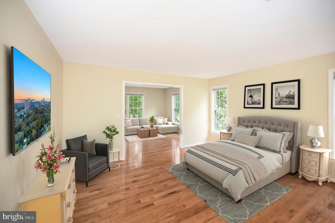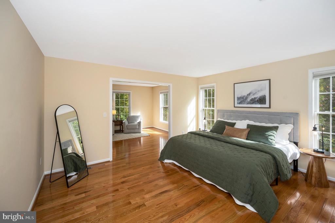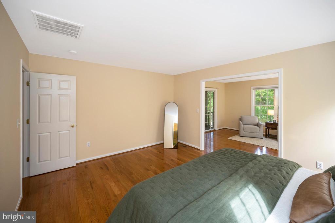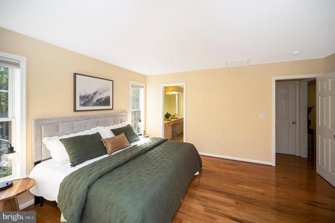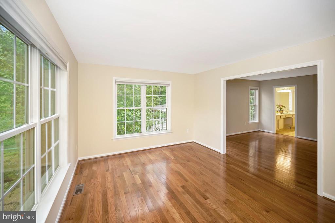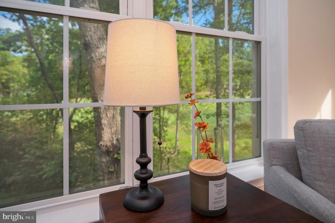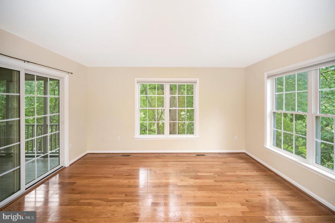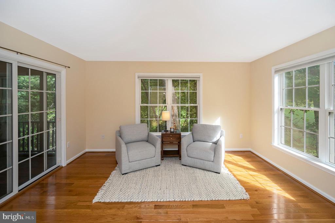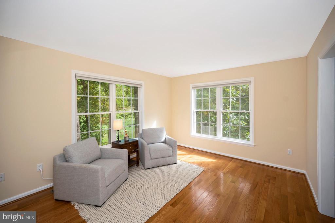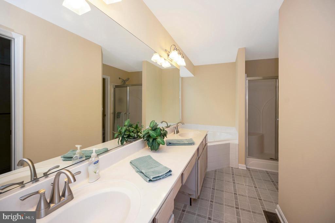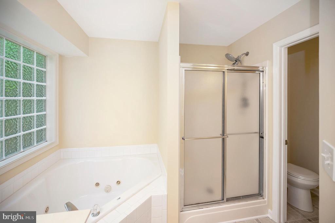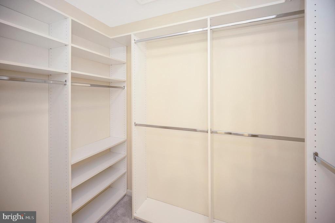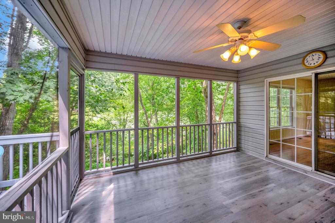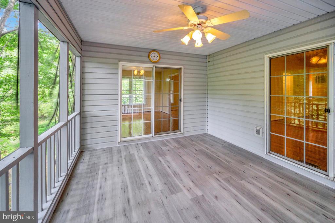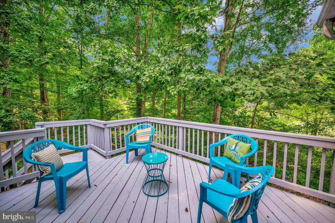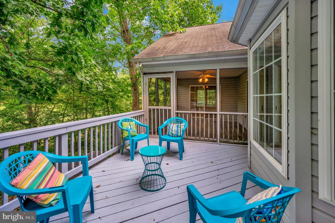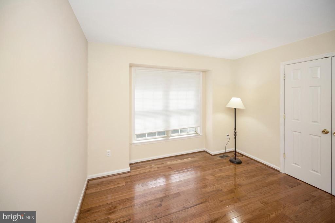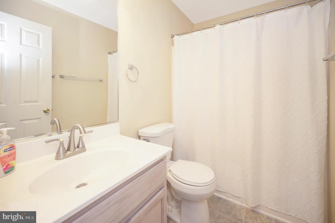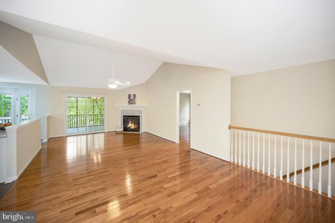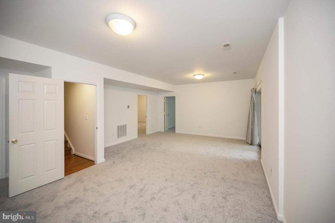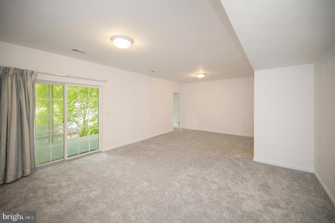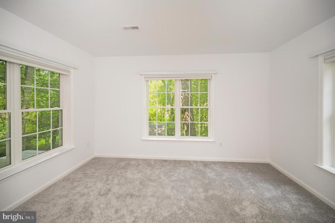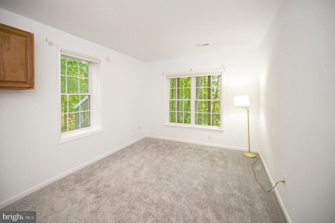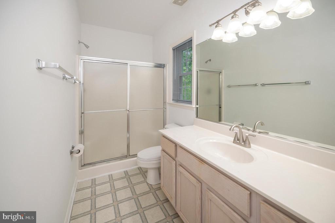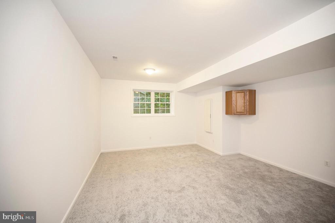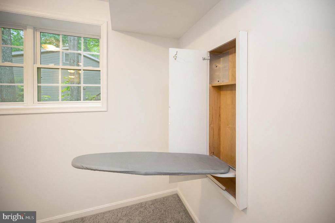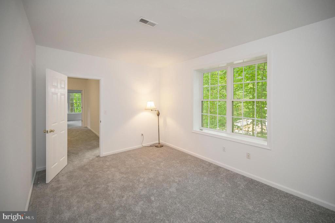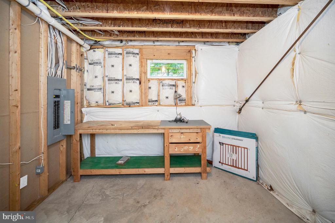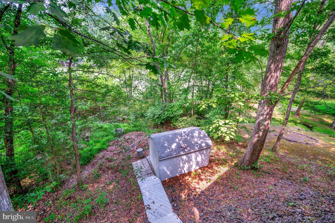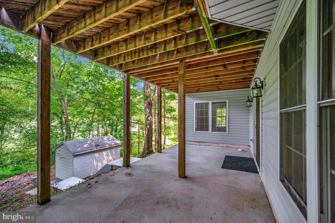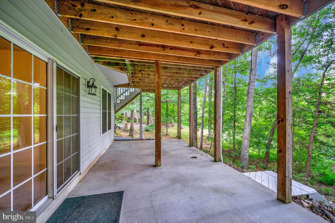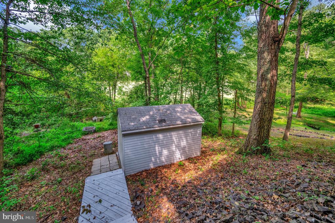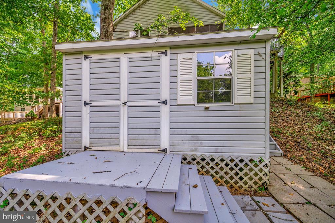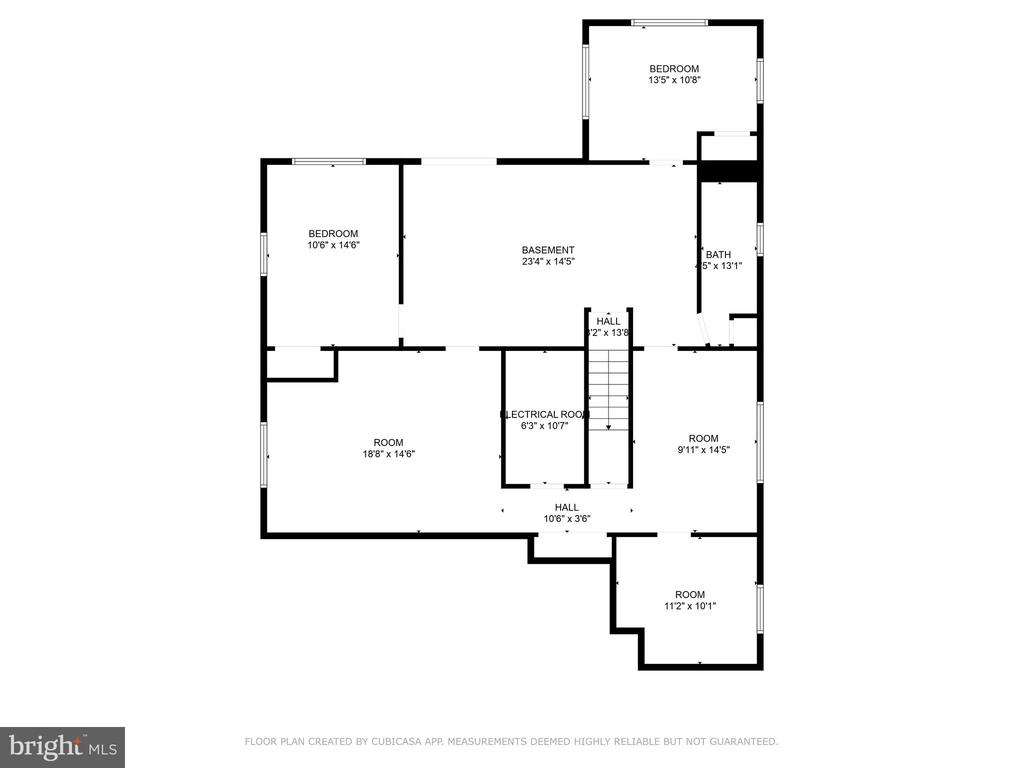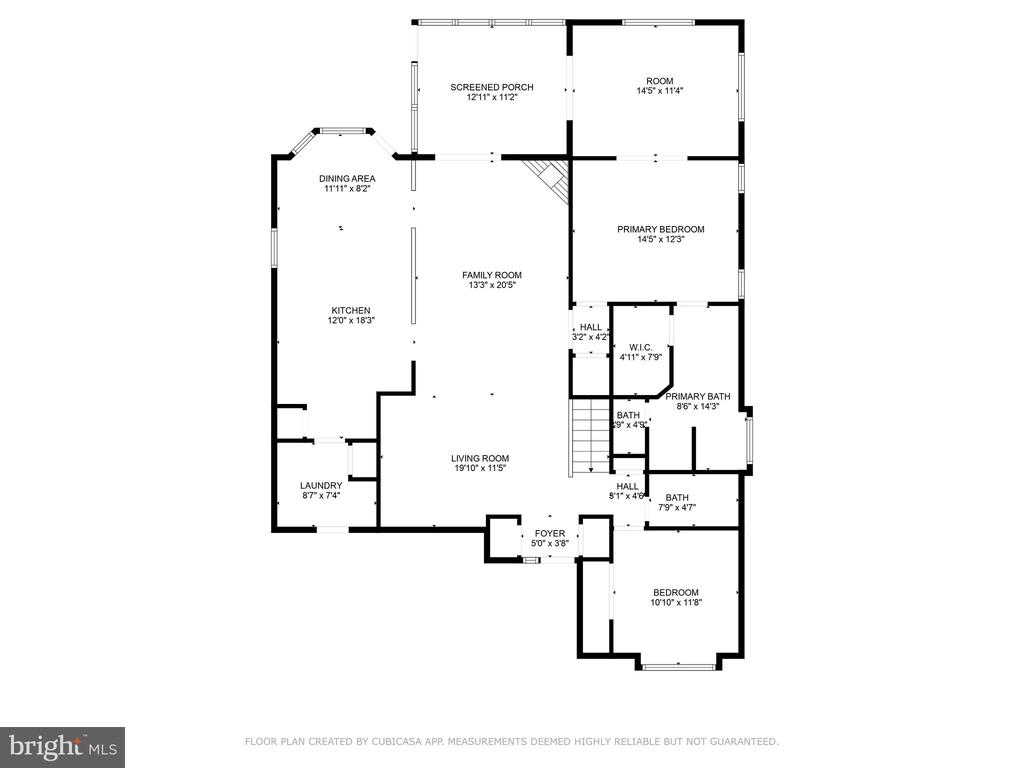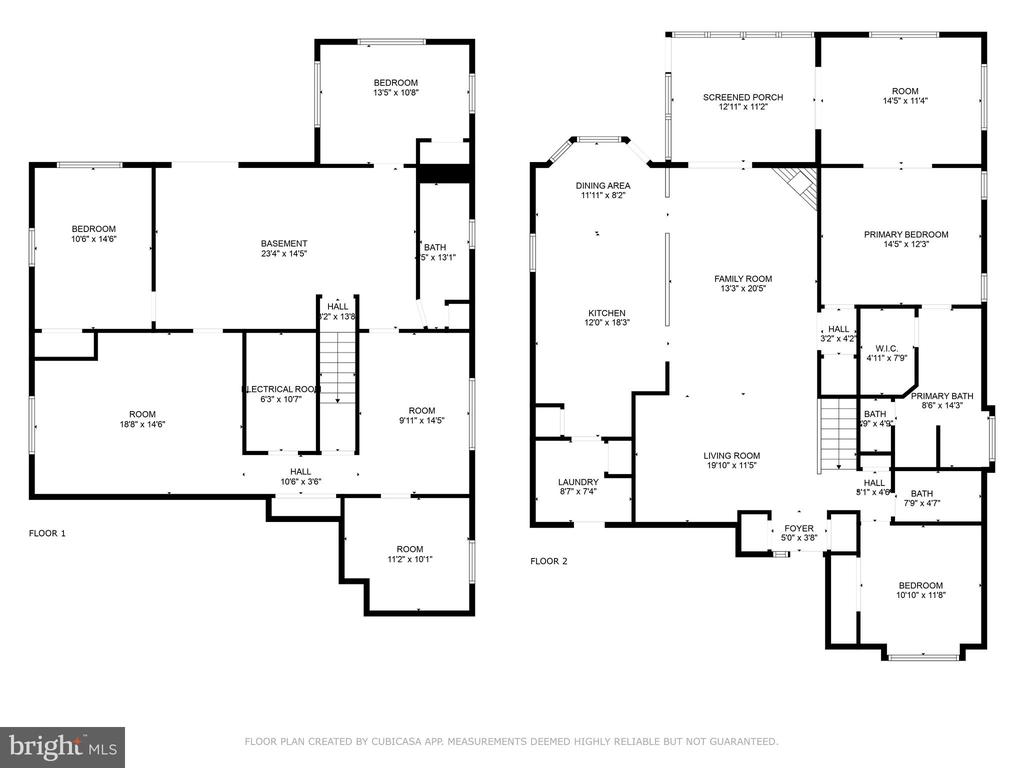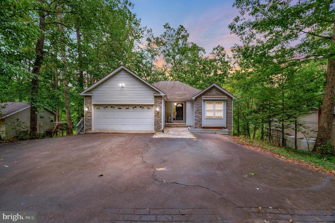1115 Eastover Pkwy, Locust Grove VA 22508
- $529,000
- MLS #:VAOR2010252
- 4beds
- 3baths
- 0half-baths
- 3,850sq ft
- 0.26acres
Neighborhood: Lake Of The Woods
Square Ft Finished: 3,850
Square Ft Unfinished: 120
Elementary School: Locust Grove
Middle School: Locust Grove
High School: Orange
Property Type: residential
Subcategory: Detached
HOA: Yes
Area: Orange
Year Built: 2001
Price per Sq. Ft: $137.40
1st Floor Master Bedroom: WalkInClosets, BreakfastArea, EatInKitchen, SolarTubes
HOA fee: $2295
View: GolfCourse
Design: Ranch
Driveway: Deck, Patio, Porch
Garage Num Cars: 2.0
Cooling: CentralAir, EnergyStarQualifiedEquipment, CeilingFans
Air Conditioning: CentralAir, EnergyStarQualifiedEquipment, CeilingFans
Heating: HeatPump, Propane, NaturalGas
Water: Public
Sewer: PublicSewer
Features: Carpet, Wood
Green Cooling: WholeHouseExhaustOnlyVentilation
Basement: Partial, PartiallyFinished
Fireplace Type: One
Appliances: Dishwasher, Disposal, Microwave, Refrigerator, Dryer, Washer
Amenities: AssociationManagement, CommonAreaMaintenance, Pools, ReserveFund, RoadMaintenance, Security
Amenities: BeachRights,BasketballCourt,BoatDock,BoatRamp,Clubhouse,FitnessCenter,GolfCourse,Stables,Playground,Pool,SportsFields,Te
Possession: CloseOfEscrow
Kickout: No
Annual Taxes: $2,589
Tax Year: 2024
Directions: From LOW front gate turn left onto Lakeview Pkwy; Left onto Fairway Drive; Left onto Tallwood Trail; Right onto Eastover to home on right shortly after the intersection of Indian Hills
The current owner shares this: 'kids can be having a grand time downstairs, but it remains quiet for adults upstairs. The separate floors for kids and adults tends to be a feature you don't appreciate until you're living there. Our guests would notice and comment on how nice that was.' It is unusual to find hardwood flooring: yet, this home has it covering most of the main level!! Step into a tile foyer with two coat closets and look over the wide open Greatroom. Dramatic remodeled kitchen sports expansive granite countertops, white cabinetry, soft close storage drawers and an eat-in alcove overlooking the back deck & high view of the golf course. There is a fresh coat of paint . The interior style is a wide open Contemporary floor plan with vault ceilings , sola tubes, & wood floors. Off the front foyer is a wood floored dining area which overlooks an expansive great room featuring a corner fireplace. A kitchen bar overlooks the great room where one can stay part of the conversation & activity. Solatubes draw in more natural light. The spacious primary bedroom located privately off to itself has a surprise size sitting room with windows overlooking the backyard & direct access to the Screen Porch room. It's ones own personal oasi
Days on Market: 86
Updated: 10/10/25
Courtesy of: Century 21 Redwood Realty
Want more details?
Directions:
From LOW front gate turn left onto Lakeview Pkwy; Left onto Fairway Drive; Left onto Tallwood Trail; Right onto Eastover to home on right shortly after the intersection of Indian Hills
View Map
View Map
Listing Office: Century 21 Redwood Realty

