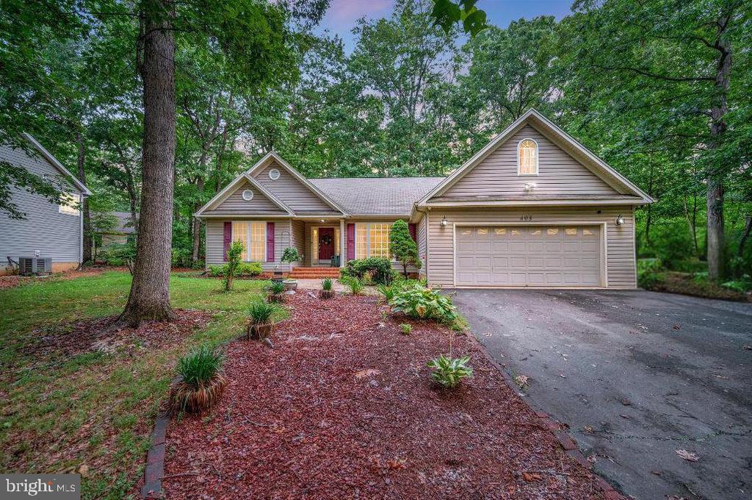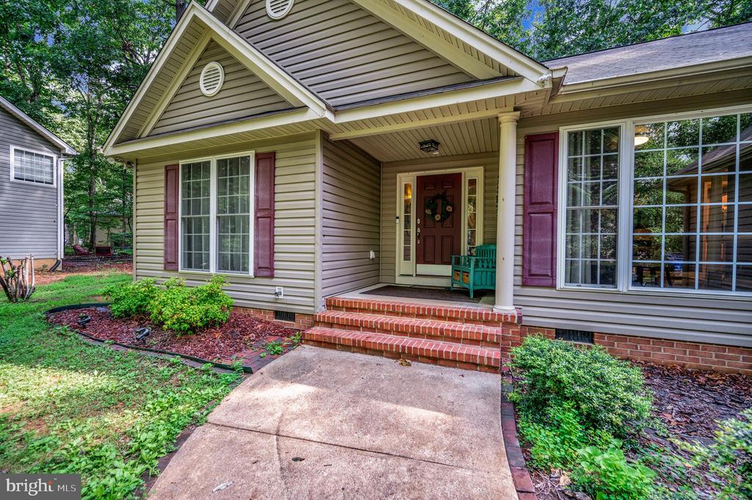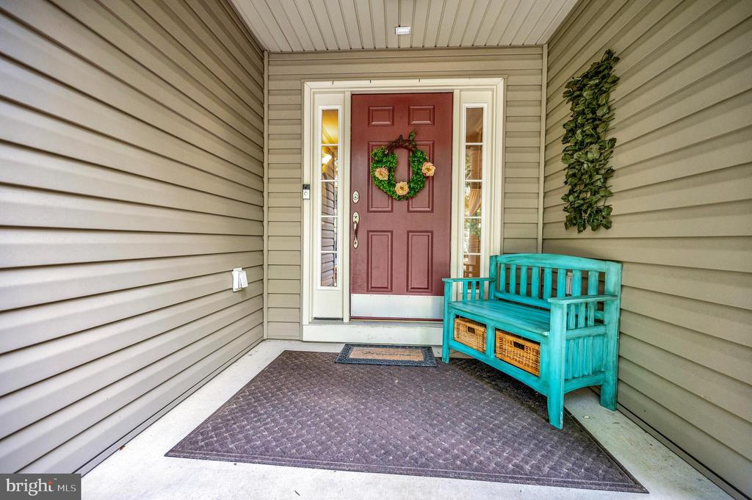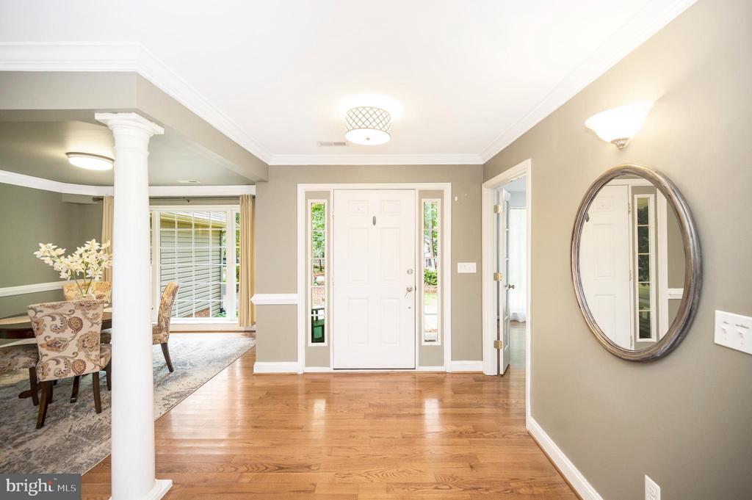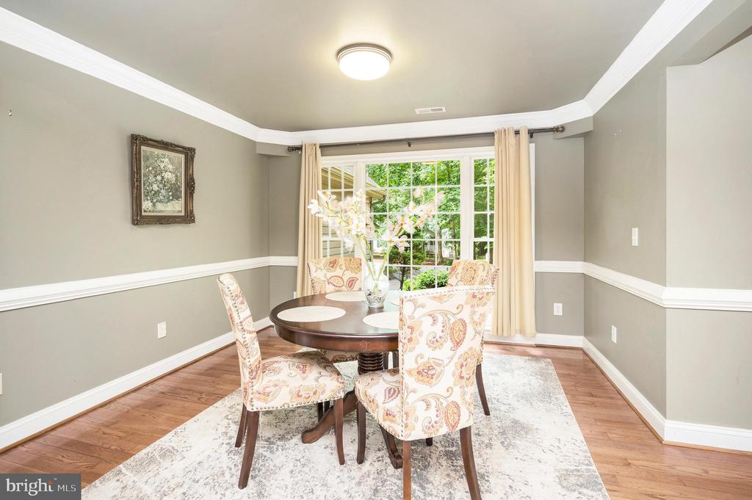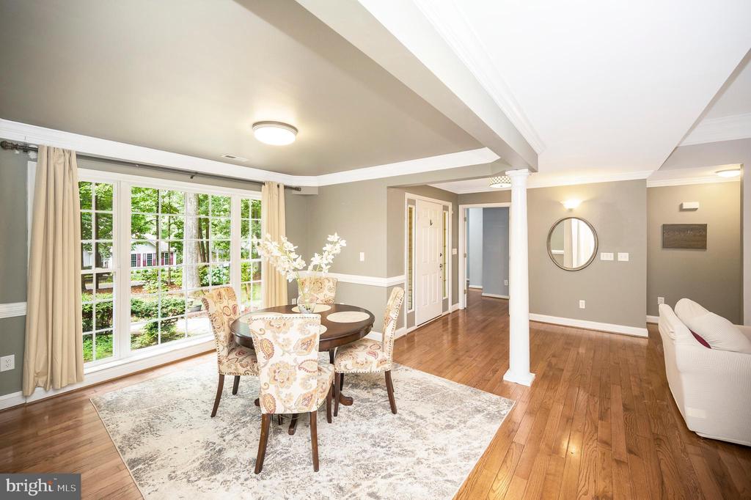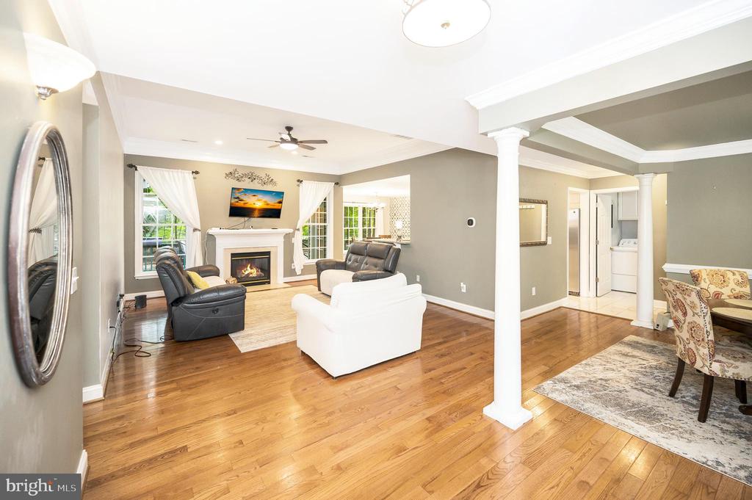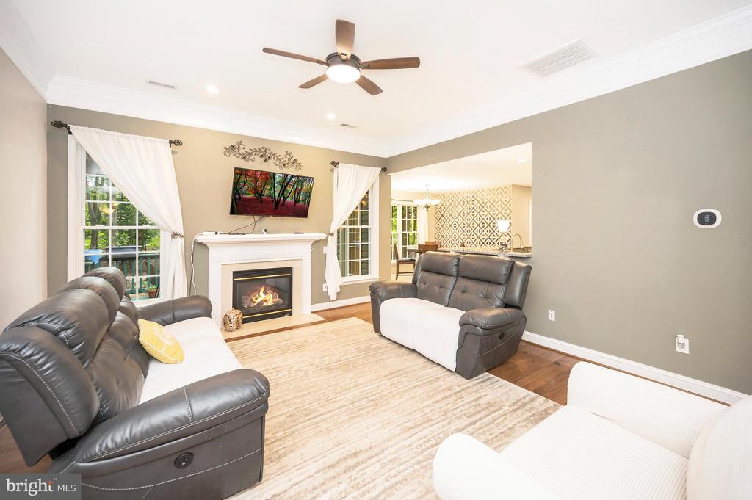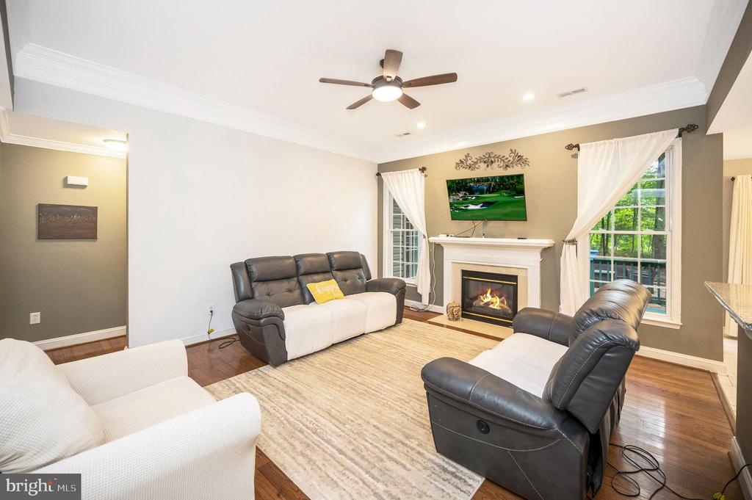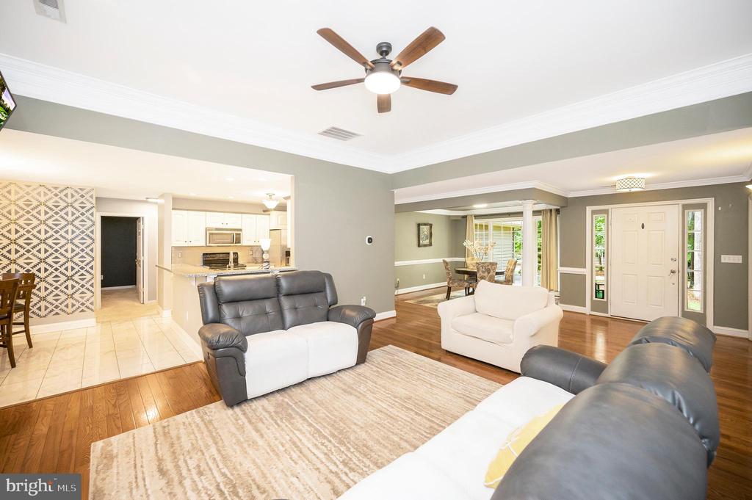403 Westover Pkwy, Locust Grove VA 22508
- $450,000
- MLS #:VAOR2010146
- 3beds
- 2baths
- 0half-baths
- 1,824sq ft
- 0.46acres
Neighborhood: Westover Pkwy
Square Ft Finished: 1,824
Square Ft Unfinished: 0
Elementary School: Locust Grove
Middle School: Locust Grove
High School: Orange
Property Type: residential
Subcategory: Detached
HOA: Yes
Area: Orange
Year Built: 2003
Price per Sq. Ft: $246.71
1st Floor Master Bedroom: PrimaryDownstairs,WalkInClosets,BreakfastArea,EatInKitchen,VaultedCeilings
HOA fee: $2295
View: TreesWoods
Security: SecuritySystem, ClosedCircuitCameras, DoorBuzzer, GatedCommunity, TwentyFourHourSecurity, SmokeDetectors, SecurityDoor, Surveil
Design: Ranch, Traditional
Roof: Architectural
Driveway: Deck
Windows/Ceiling: DoublePaneWindows, Screens, Vinyl
Garage Num Cars: 2.0
Electricity: Underground
Cooling: CentralAir, CeilingFans
Air Conditioning: CentralAir, CeilingFans
Heating: Electric, HeatPump
Water: Public
Sewer: PublicSewer
Features: Wood
Green Cooling: WholeHouseExhaustOnlyVentilation
Basement: CrawlSpace
Fireplace Type: One, Insert, Gas, GlassDoors, WoodBurningStove
Appliances: Dishwasher, ElectricRange, Disposal, Microwave, Refrigerator
Amenities: AssociationManagement, CommonAreaMaintenance, Insurance, Pools, ReserveFund, RoadMaintenance, SnowRemoval, Security
Amenities: BeachRights,BasketballCourt,BoatDock,BoatRamp,Clubhouse,FitnessCenter,GolfCourse,Stables,MeetingRoom,MeetingBanquetParty
Possession: CloseOfEscrow
Kickout: No
Annual Taxes: $2,032
Tax Year: 2022
Directions: From I-95, take exit 130B, Route 3 West toward Culpeper. Drive about 14.8 miles. Turn left onto Lake of the Woods Way. ( Lake of the Woods Subdivision )Turn left toward Lakeview Parkway. Turn left onto Mount Pleasant Dr. Turn left onto Birdie Rd. Turn lef
Coming Soon - 403 Westover Pkwy Experience one-level living at its best in this beautifully updated 3-bedroom, 2-bath home! Designed with a desirable split-bedroom floor plan, the primary suite offers privacy and comfort. An additional flex room above the garage provides an additional bonus room waiting to be inspired by your imagination! Step inside the main living area to find stunning hardwood floors, vaulted ceilings, and a gas fireplace that anchors the open-concept living space. Architectural columns add a touch of elegance, setting the formal dining area apart. The kitchen has been tastefully updated with marble floors, a tile backsplash, and newer stainless steel appliances, flowing into a bright and cozy breakfast room. You'll love the convenience of the main-level laundry and the spacious guest bedrooms. The flow of this home has been created for entertaining friends and family, while providing additional nooks for privacy and peaceful tranquility. Beautifully landscaped and thoughtfully upgraded over the past seven yearsâ€â€from the kitchen and bathrooms to the garageâ€â€this home is as functional as it is charming. The home has also been fitted with a 30 amp RV plug installed on the side of the home--a perfect addition whe
Days on Market: 37
Updated: 8/14/25
Courtesy of: Exp Realty, Llc
Want more details?
Directions:
From I-95, take exit 130B, Route 3 West toward Culpeper. Drive about 14.8 miles. Turn left onto Lake of the Woods Way. ( Lake of the Woods Subdivision )Turn left toward Lakeview Parkway. Turn left onto Mount Pleasant Dr. Turn left onto Birdie Rd. Turn lef
View Map
View Map
Listing Office: Exp Realty, Llc

