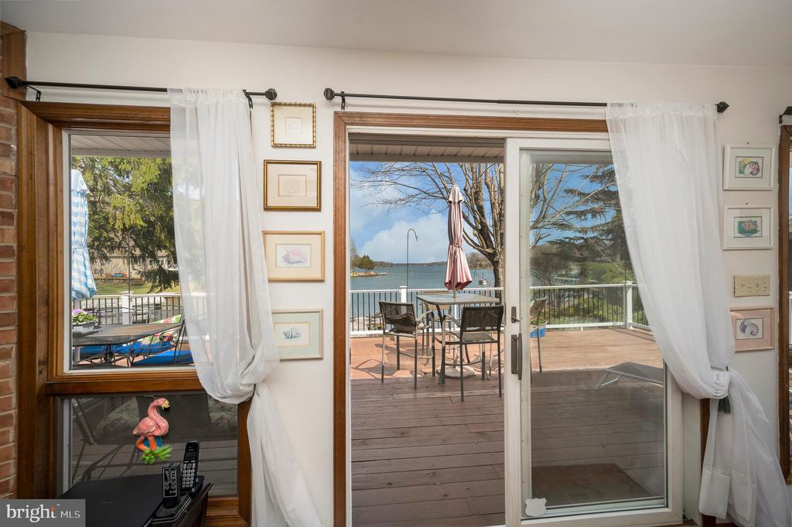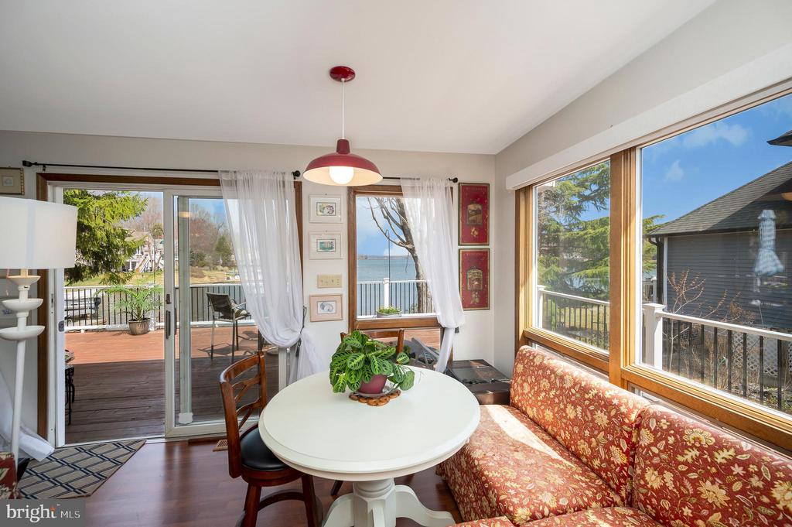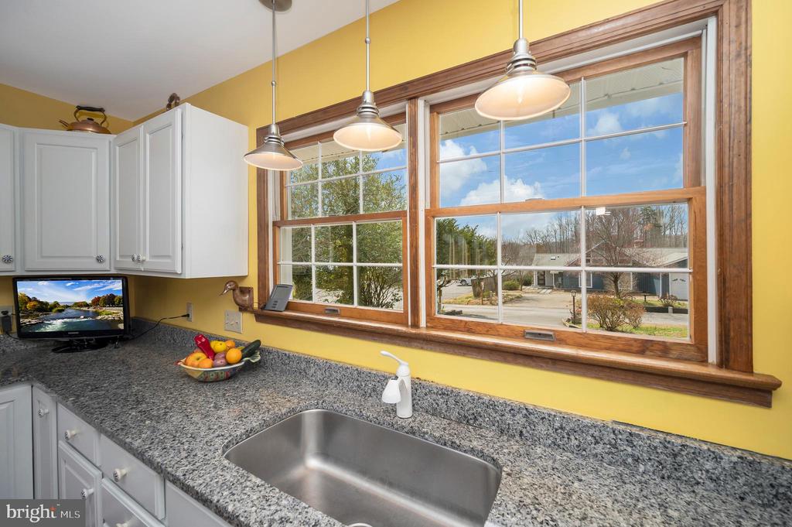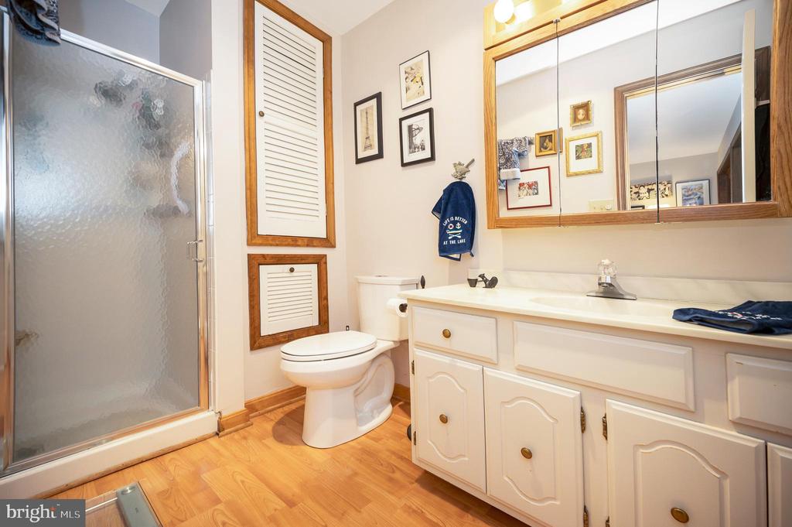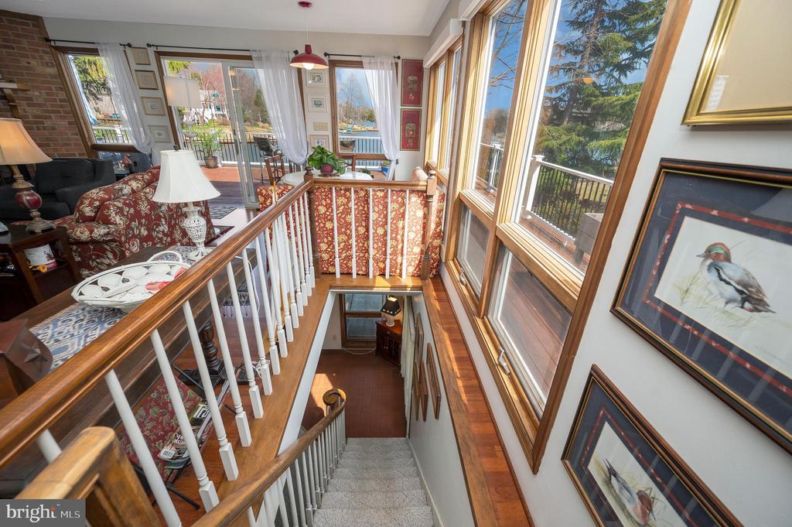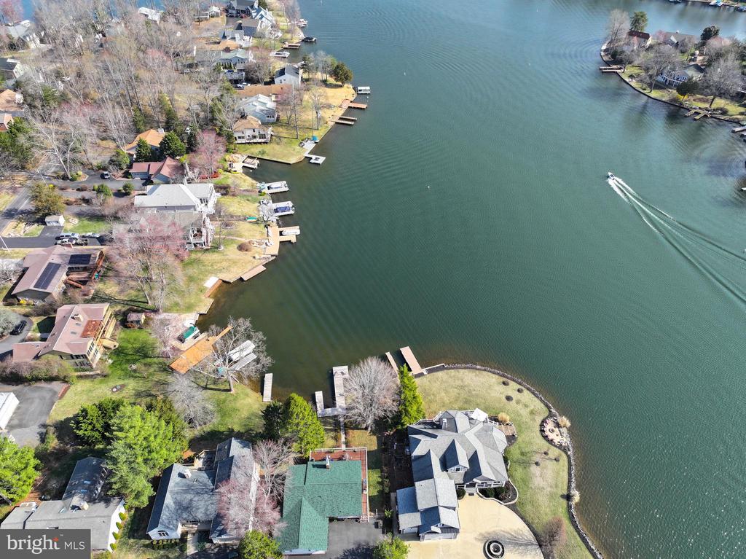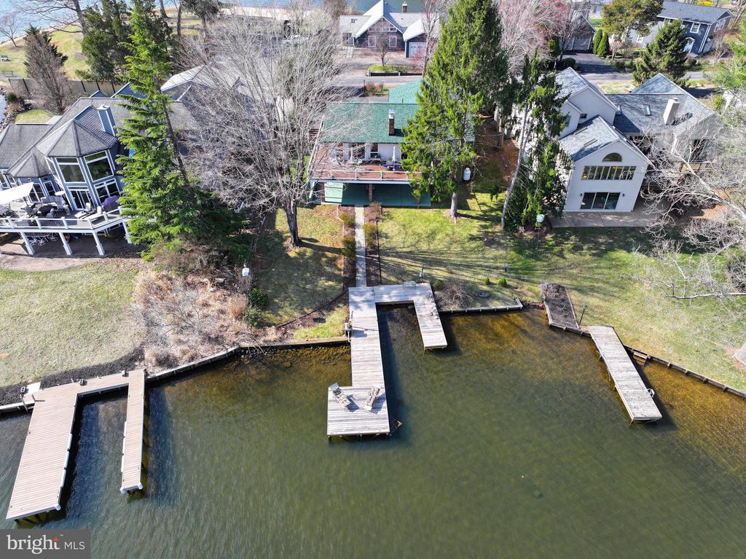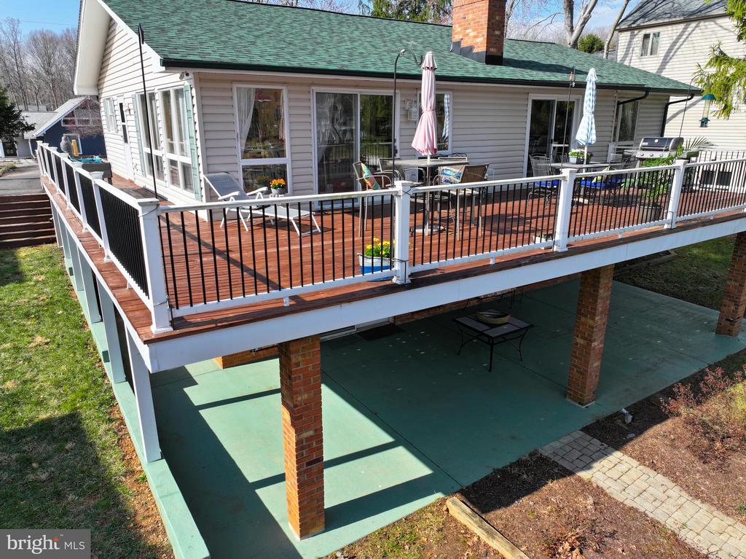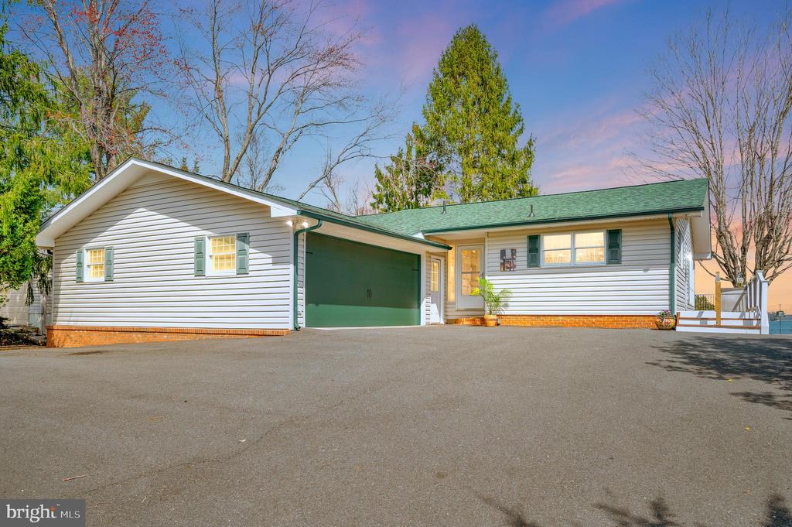107 Ramsay Rd, Locust Grove VA 22508
- $1,050,000
- MLS #:VAOR2009780
- 4beds
- 3baths
- 0half-baths
- 2,461sq ft
- 0.28acres
Neighborhood: Ramsay Rd
Square Ft Finished: 2,461
Square Ft Unfinished: 144
Elementary School: Locust Grove
Middle School: Locust Grove
High School: Orange
Property Type: residential
Subcategory: Detached
HOA: Yes
Area: Orange
Year Built: 1977
Price per Sq. Ft: $426.66
1st Floor Master Bedroom: CentralVacuum
HOA fee: $2295
View: Water
Design: Ranch
Driveway: Deck, Patio
Garage Num Cars: 2.0
Cooling: CentralAir, EnergyStarQualifiedEquipment, HeatPump, CeilingFans
Air Conditioning: CentralAir, EnergyStarQualifiedEquipment, HeatPump, CeilingFans
Heating: Electric, HeatPump
Water: Public
Sewer: PublicSewer
Green Cooling: WholeHouseExhaustOnlyVentilation
Basement: PartiallyFinished, WalkOutAccess
Fireplace Type: Two, GlassDoors, Masonry
Appliances: Dishwasher, ElectricRange, Disposal, Refrigerator, Dryer, Washer
Amenities: AssociationManagement, CommonAreaMaintenance, Pools, ReserveFund, RoadMaintenance, Sewer, Security, Water
Amenities: BeachRights,BasketballCourt,BoatDock,BoatRamp,Clubhouse,SportCourt,FitnessCenter,GolfCourse,Stables,Playground,Pool,Spor
Possession: Negotiable, SellerRentBack
Kickout: No
Annual Taxes: $4,272
Tax Year: 2024
Directions: From Main Lake of the Woods gate: Right on Lakeview Parkway, left on Stratford, left on Harrison Rd, Ramsay. House is 4th on the left.
Definitely this is a milliion dollar view!! The kitchen was remodeled 4 years ago. The smaller size of the bedrooms & baths come with its 1977 build year & provide the opportunity to remodel. Window walls evoke that feeling of 'reach out & touch the water' as your eyes soak in panoramic waterviews from lakeside bedrooms, the expansive great room , open family room & dining areas. Sliding glass doors offer that spill-over entertaining space for enhanced outdoor living on the wrap around deck and patio! The kitchen is not too long remodeled with the perfect U-shape configuration, a mini island, granite counter tops, bright white cabinetry, under counter lighting & a breakfast bar. There is also a casual eating nook in the corner window of the living room. Hosting friends or family gatherings is more special gathered around the dining room table with laughter & conversation looking over the water. Natural wood trims the doorways & windows. Conveniently there is a laundry chute to the lower level utility room. A propane gas brick fireplace provides additional warmth & ambiance for spending time in the living room and a wood burning brick hearth & mantle fireplace enhances family room activities. The extended family room has space for
Days on Market: 55
Updated: 7/23/25
Courtesy of: Century 21 Redwood Realty
Want more details?
Directions:
From Main Lake of the Woods gate: Right on Lakeview Parkway, left on Stratford, left on Harrison Rd, Ramsay. House is 4th on the left.
View Map
View Map
Listing Office: Century 21 Redwood Realty












