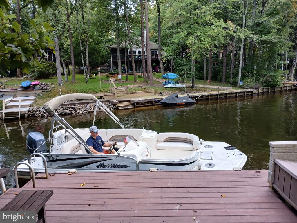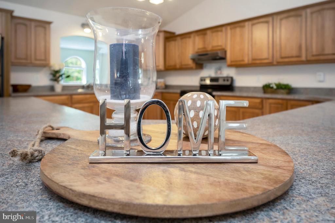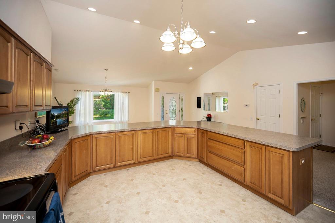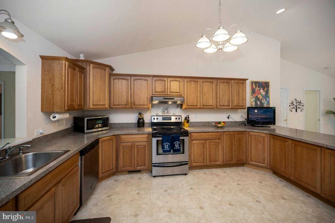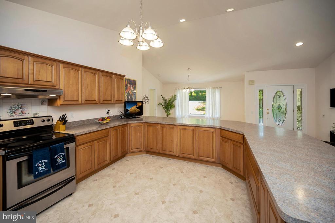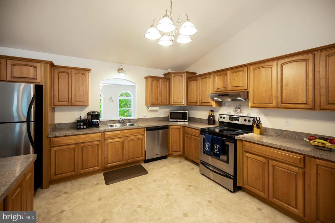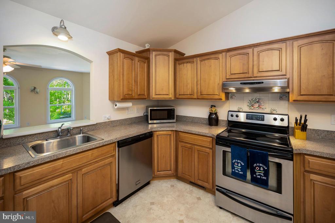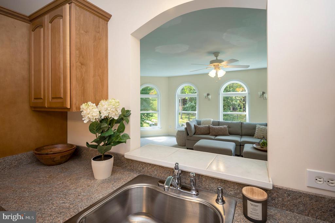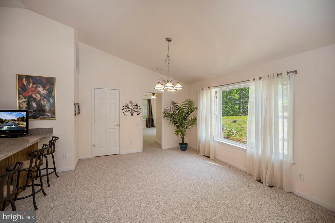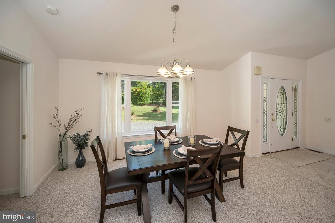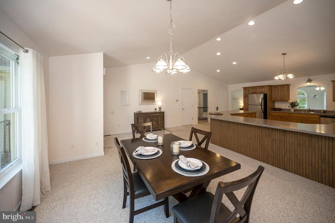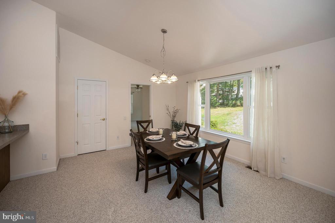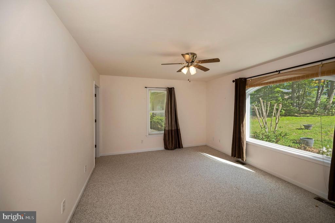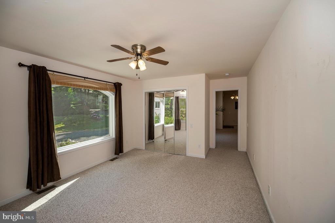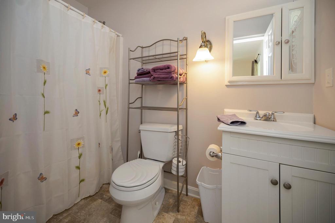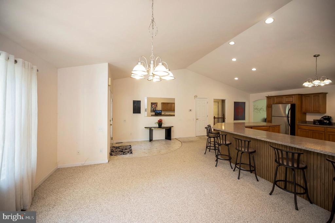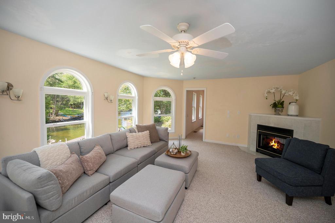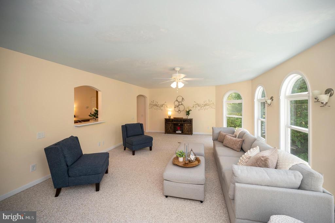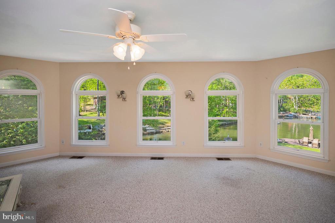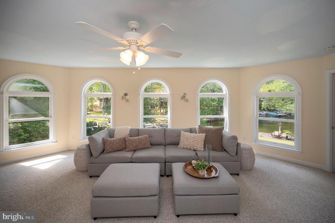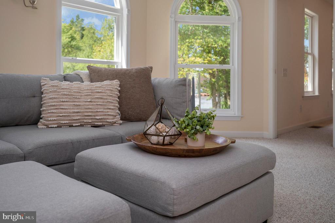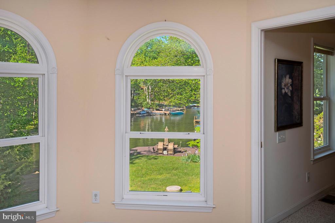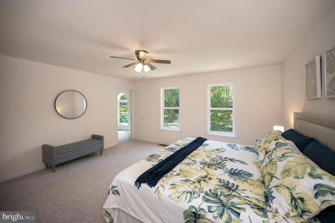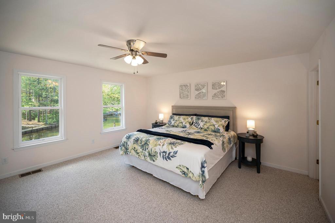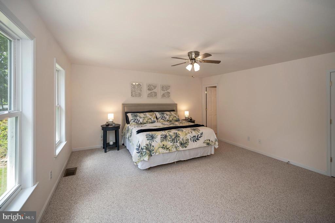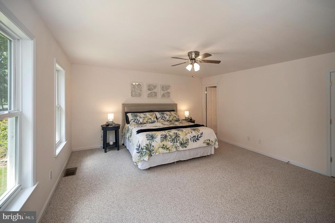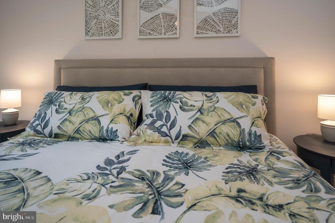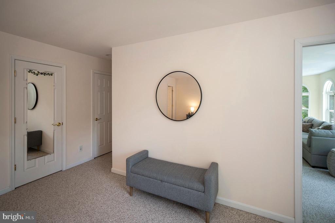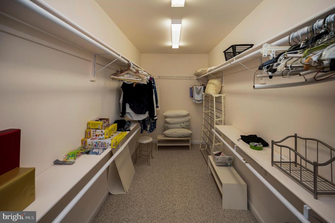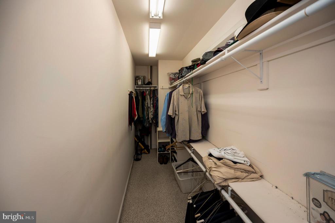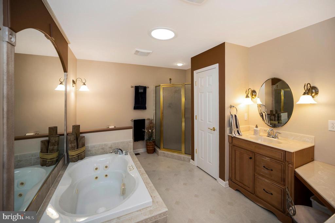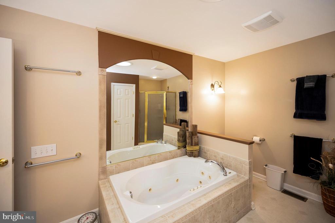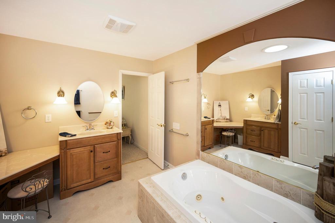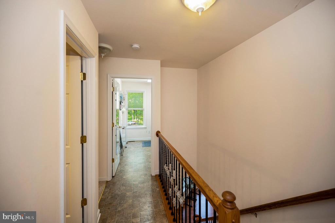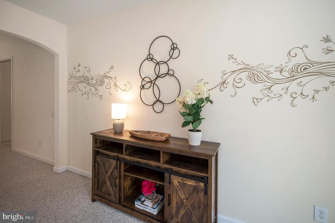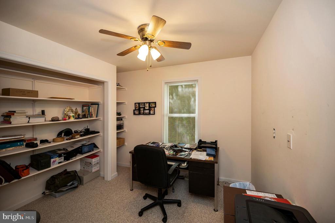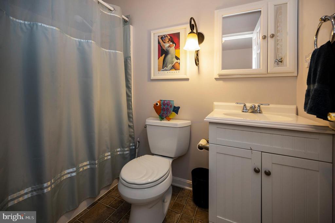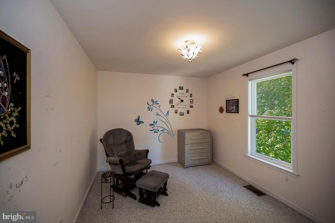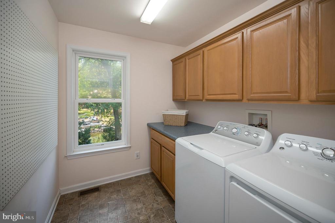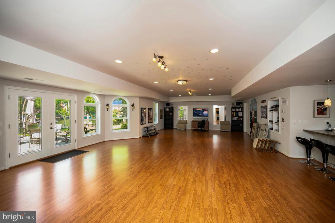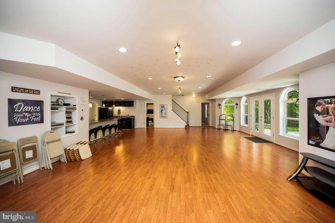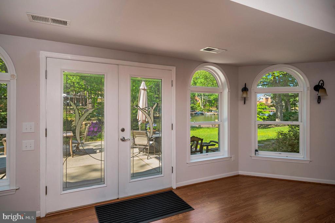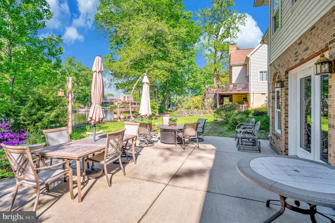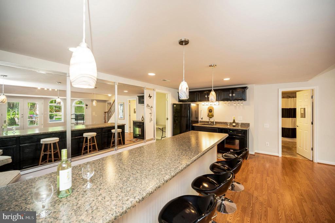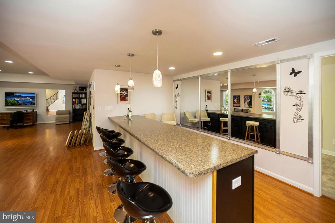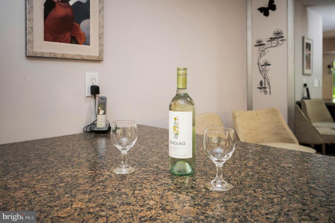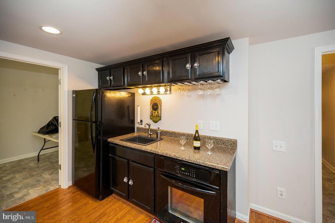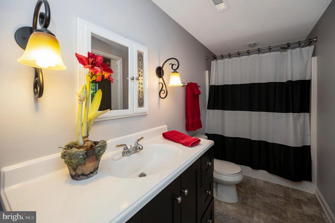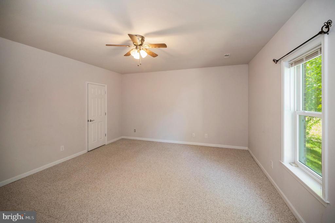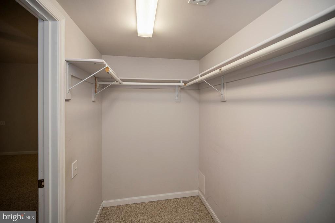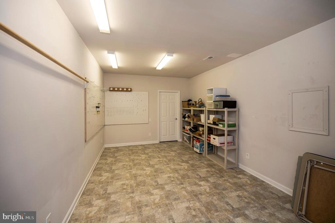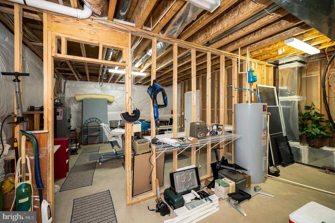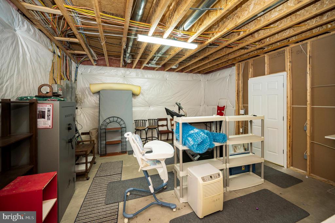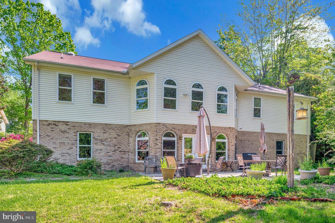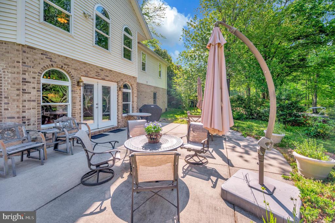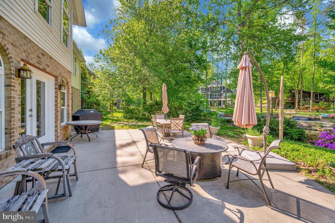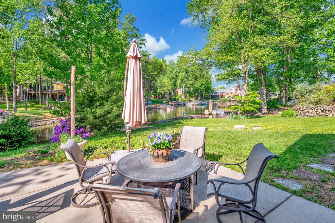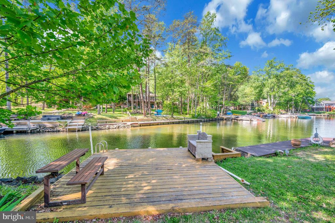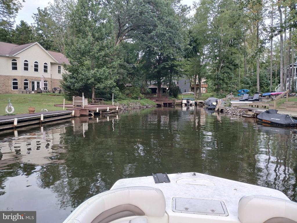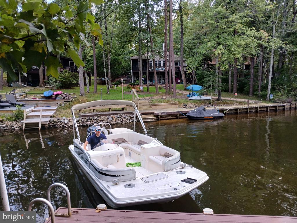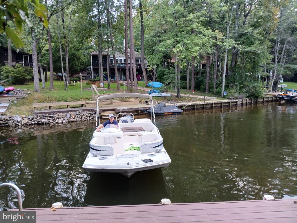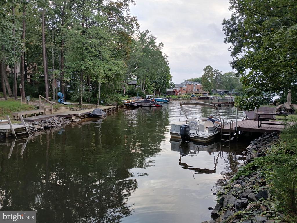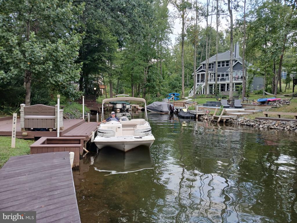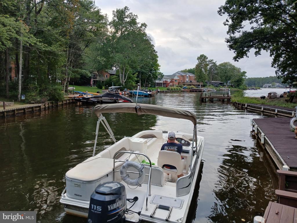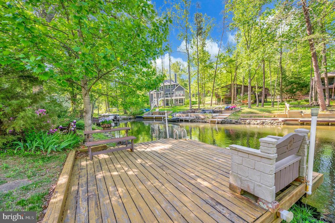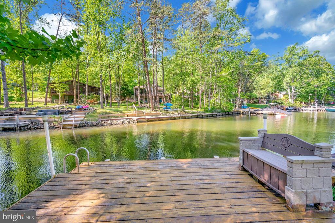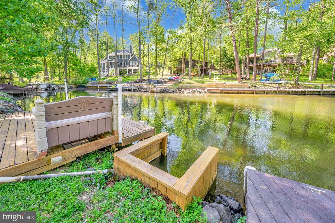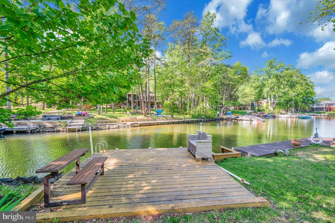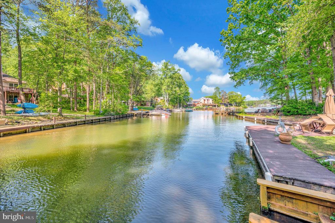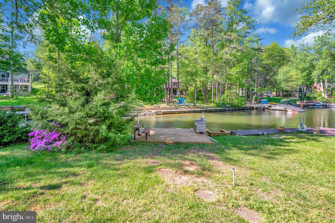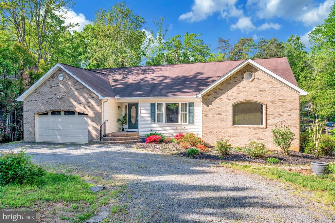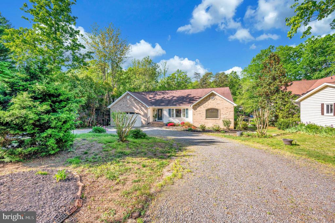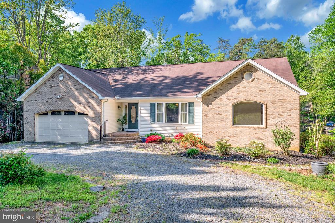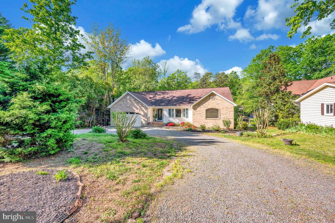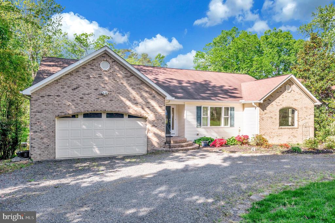322 Birchside Cir, Locust Grove VA 22508
- $930,000
- MLS #:VAOR2009530
- 4beds
- 4baths
- 0half-baths
- 4,221sq ft
- 0.34acres
Neighborhood: Lake Of The Woods
Square Ft Finished: 4,221
Square Ft Unfinished: 200
Elementary School: Locust Grove
Middle School: Locust Grove
High School: Orange
Property Type: residential
Subcategory: Detached
HOA: Yes
Area: Orange
Year Built: 2009
Price per Sq. Ft: $220.33
1st Floor Master Bedroom: SecondKitchen, WalkInClosets
HOA fee: $2295
View: Water
Design: Ranch
Driveway: Patio, Porch
Garage Num Cars: 2.0
Cooling: CentralAir, EnergyStarQualifiedEquipment, HeatPump, CeilingFans
Air Conditioning: CentralAir, EnergyStarQualifiedEquipment, HeatPump, CeilingFans
Heating: Electric, HeatPump
Water: Public
Sewer: PublicSewer
Green Cooling: WholeHouseExhaustOnlyVentilation
Basement: Partial, PartiallyFinished, WalkOutAccess
Fireplace Type: One, Gas, GlassDoors
Appliances: Dishwasher, ElectricRange, Disposal, Microwave, Refrigerator, Dryer
Amenities: AssociationManagement, CommonAreaMaintenance, Pools, ReserveFund, RoadMaintenance, Security
Amenities: BeachRights,BasketballCourt,BoatDock,BoatRamp,Clubhouse,SportCourt,FitnessCenter,GolfCourse,Stables,Playground,Pool,Spor
Possession: CloseOfEscrow
Kickout: No
Annual Taxes: $5,013
Tax Year: 2022
Directions: Rt 3 to Lake of the Woods; left at gate onto Lakeview Pkwy; 4th right onto Birchside Cove to home on right approx 1/4 mile after intersection with Pine Valley Rd
Do not miss the photos showing boats within this cove location. Sellers have hosted family reunions with loads of boating activty year after year!! Looking for my new family!! Walkin to an impressive open bright oversize living space. Cookies fresh from the oven reach all the waiting hands gathered around the expansive surround eating bar. The children numbered 8 when together!! The hanging chandelier area identifies a more traditional dining space. From the kitchen one can see through to the lakeside family room & conveniently use the pass thru from room to room!! Definitely a pass through with a veiw of the outdoors. The Palomino maple cabinetry offers a warm inviting color to the great working counter space kitchen. Off the dining area is a guest en-suite perfect for visiting family, friends & privacy. From the family room one enters the lakeside en-suite including a jet tub, sep shower, split vanity setup with a make-up vanity and two walk -in closets. Two additional bedrms, a large laundry room & garage complete main level. What a fab surprise is the lower party room. Its steel beam supported open area easily accommodates line or square or ballroom dancing :). The speakers convey. The recessed lighting adds to the ambiance. T
Days on Market: 157
Updated: 9/29/25
Courtesy of: Century 21 Redwood Realty
Want more details?
Directions:
Rt 3 to Lake of the Woods; left at gate onto Lakeview Pkwy; 4th right onto Birchside Cove to home on right approx 1/4 mile after intersection with Pine Valley Rd
View Map
View Map
Listing Office: Century 21 Redwood Realty

