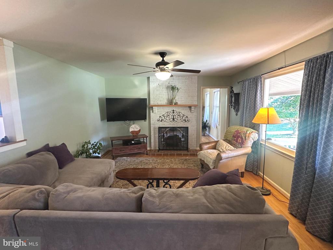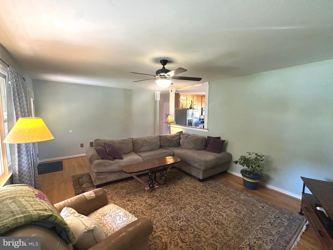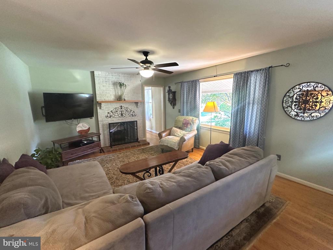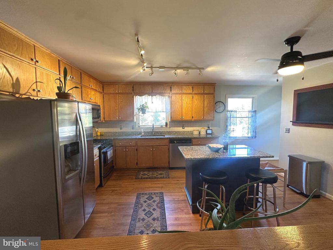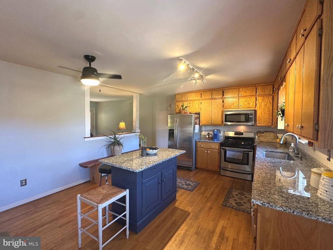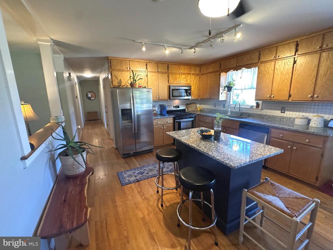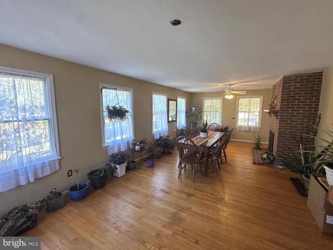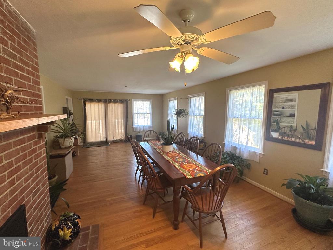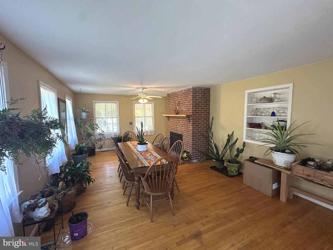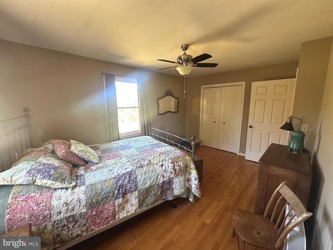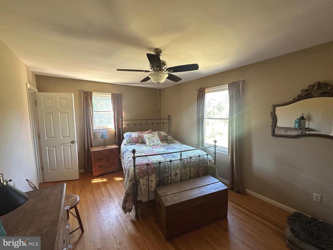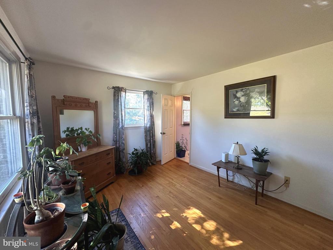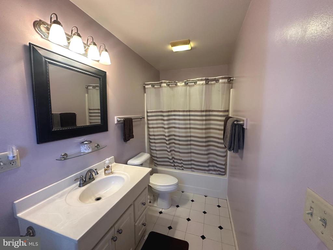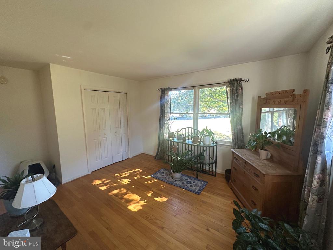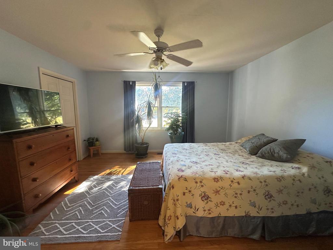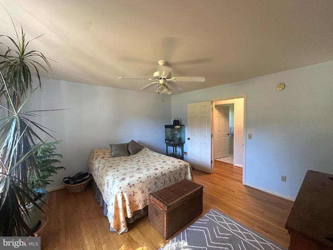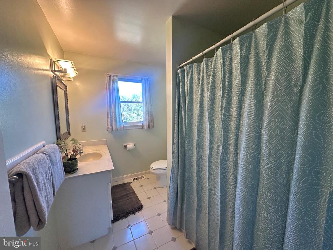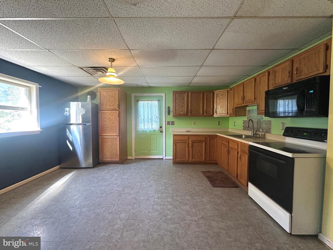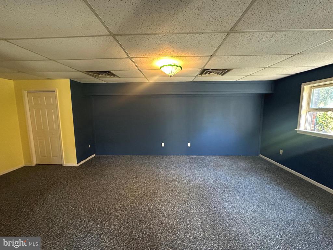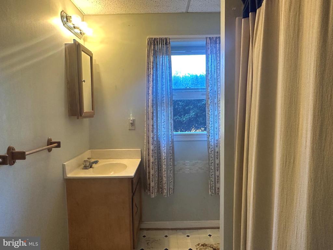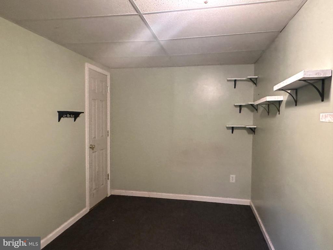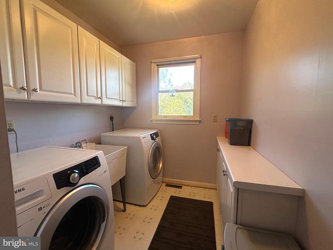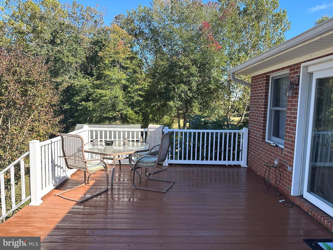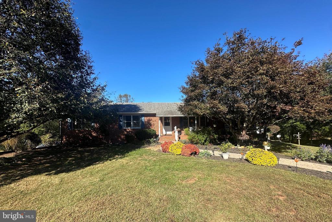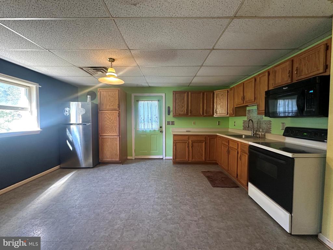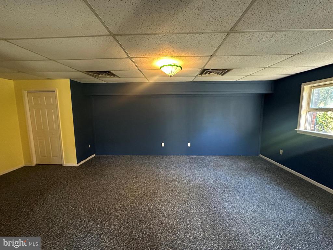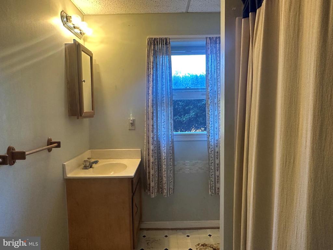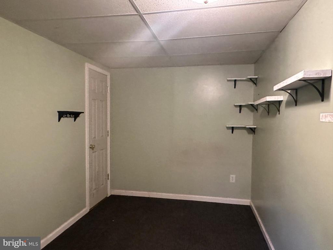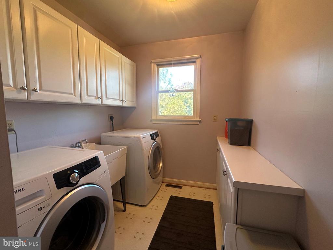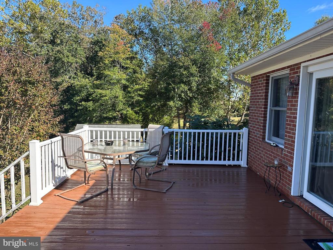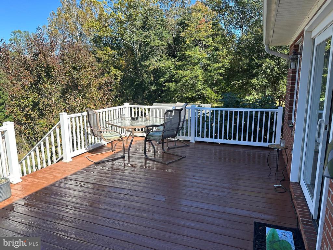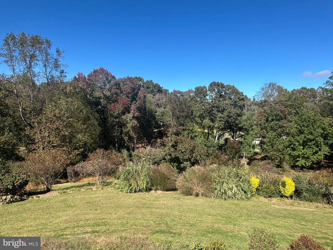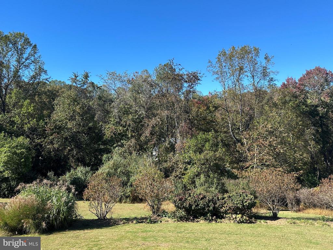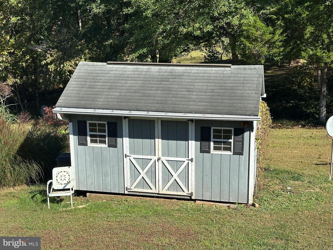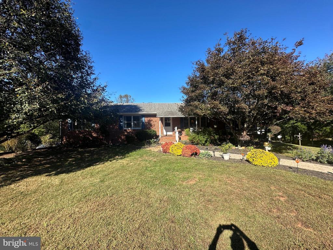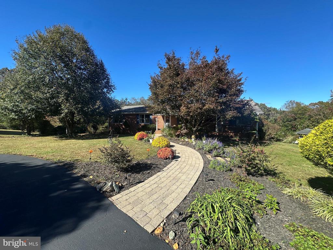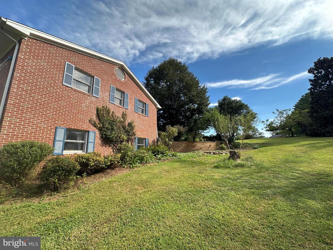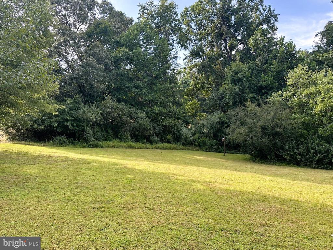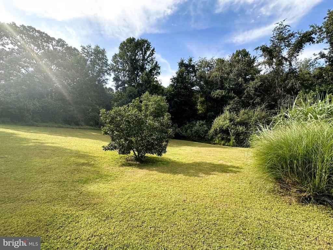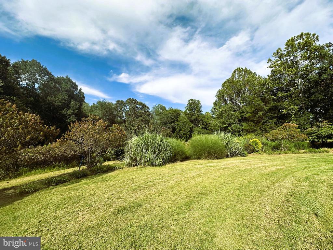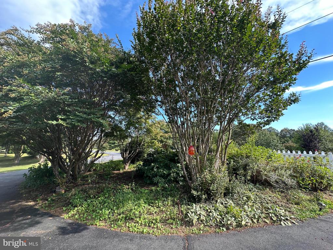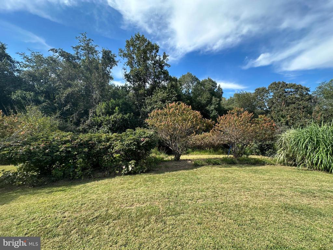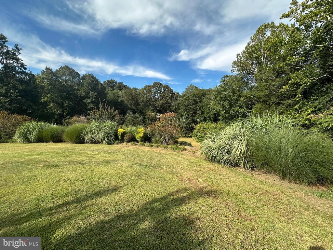481 Malvern Dr, Madison VA 22727
- $499,900
- MLS #:VAMA2002436
- 4beds
- 2baths
- 0half-baths
- 3,467sq ft
- 3.08acres
Neighborhood: Malvern
Square Ft Finished: 3,467
Square Ft Unfinished: 495
Elementary School: None
Middle School: Other
High School: None
Property Type: residential
Subcategory: Detached
HOA: Yes
Area: Madison
Year Built: 2000
Price per Sq. Ft: $144.19
1st Floor Master Bedroom: PrimaryDownstairs, SecondKitchen, KitchenIsland
HOA fee: $600
Design: Ranch
Driveway: Deck, Porch
Garage Num Cars: 0.0
Cooling: CentralAir, EnergyStarQualifiedEquipment, CeilingFans
Air Conditioning: CentralAir, EnergyStarQualifiedEquipment, CeilingFans
Heating: ForcedAir, Propane
Water: Private, Well
Sewer: SepticTank
Features: CeramicTile, Hardwood, Wood
Basement: InteriorEntry, Partial, PartiallyFinished
Fireplace Type: One, Gas
Appliances: Dishwasher, GasRange, Refrigerator, Dryer, Washer
Amenities: Pools
Amenities: Clubhouse,Playground,Pool,Water
Possession: CloseOfEscrow
Kickout: No
Annual Taxes: $2,322
Tax Year: 2024
Directions: From Rt 29: Take Fishback Rd to Right on Oak Park Rd to Left on Malvern Dr. Do a u-turn to get to the home. (GPS directions may not be accurate.)
All brick 4 Bedroom, 3 Full Bath Rambler, situated on 3+ acres in the desirable Malvern of Madison community. A landscape lover's dream, with so many mature trees, and beautiful shrubs and plantings. Japanese Maples, Magnolia, Crepe Myrtle.......the list goes on. Tons of yard space surround the home, perfect for outdoor activities or peaceful evenings. Relax on the expansive rear deck (with gas grill hook-up) or covered front porch, both overlooking the pleasantries of nature. Perfect choices for your morning coffee or evening gatherings. Inside, this brick home features a spacious layout with nearly 2,000 sq. ft. of finished living space on the main level, and additional finished space downstairs. A welcoming Family Room greets you as you enter, complete with a double-sided fireplace, offering a cozy touch. Flow directly into the Kitchen to find all of the essential stainless steel appliances, granite countertops, and an island for that on-the-go breakfast or informal gathering. Hardwood flooring flows seamlessly throughout the main level. Don't miss the light filled expansive Dining Room just off the kitchen, also accented by the dual-sided fireplace. There are three roomy Bedrooms on the main floor and two Full Baths. You'll ap
Days on Market: 76
Updated: 11/18/25
Courtesy of: Long & Foster Real Estate, Inc.
Want more details?
Directions:
From Rt 29: Take Fishback Rd to Right on Oak Park Rd to Left on Malvern Dr. Do a u-turn to get to the home. (GPS directions may not be accurate.)
View Map
View Map
Listing Office: Long & Foster Real Estate, Inc.

