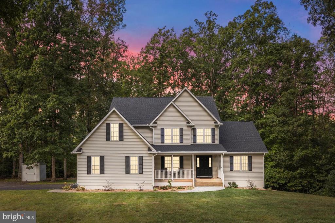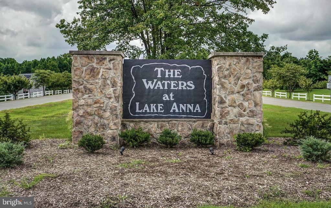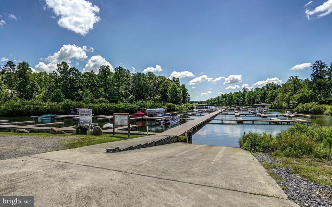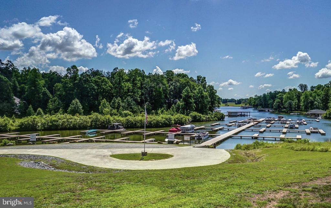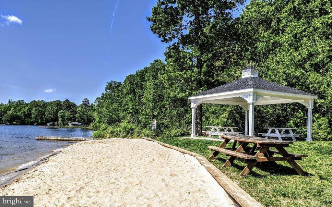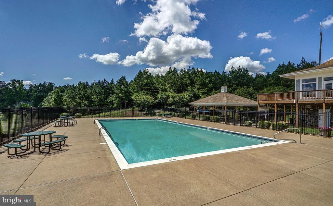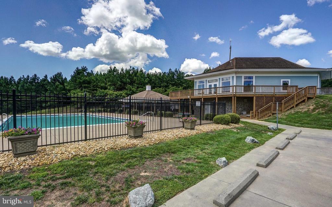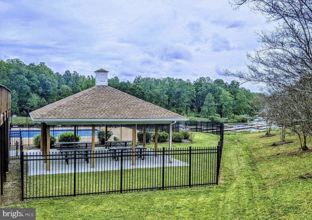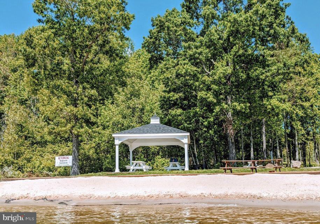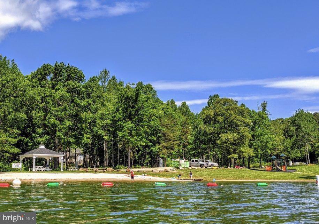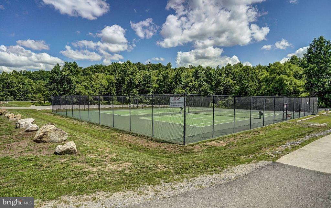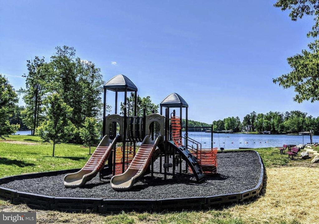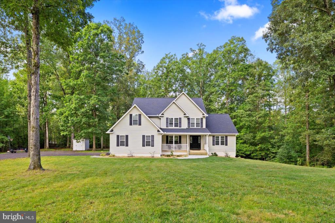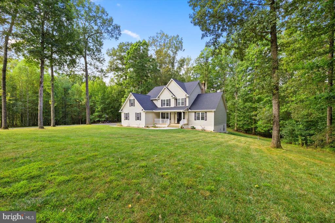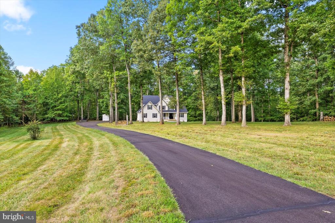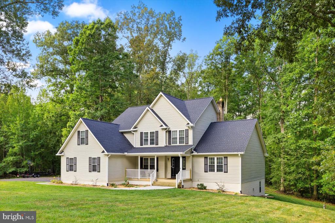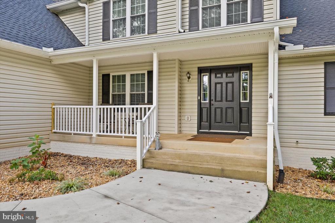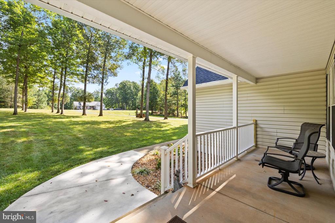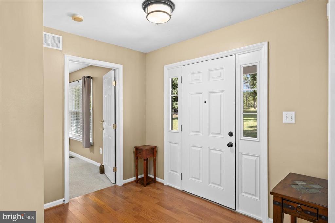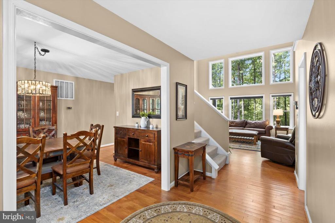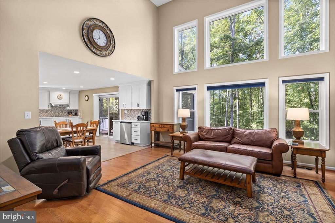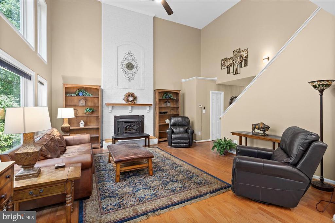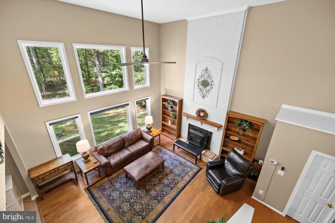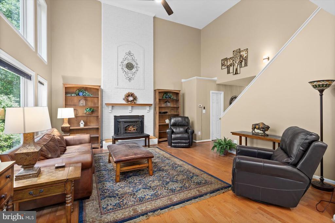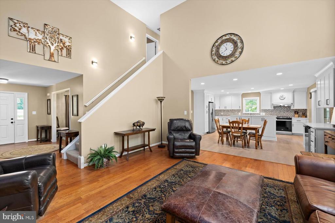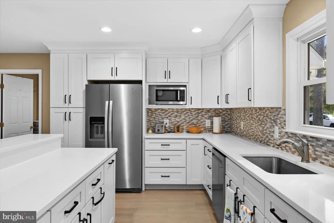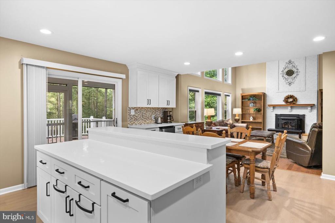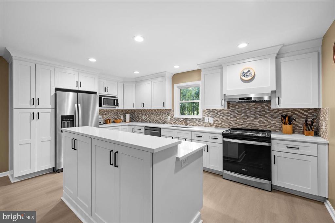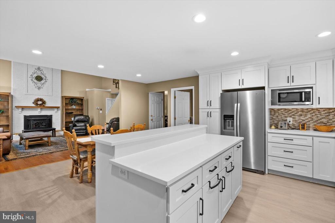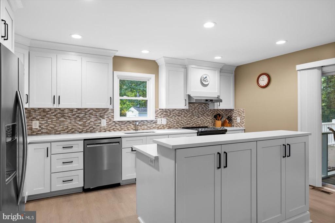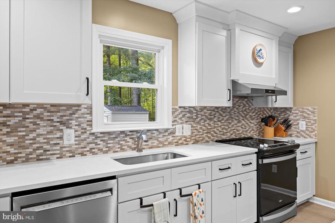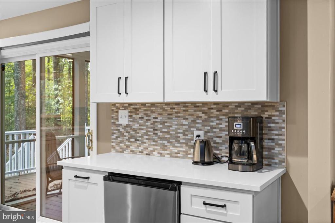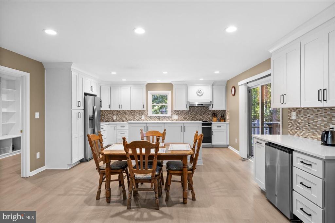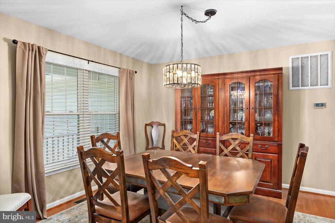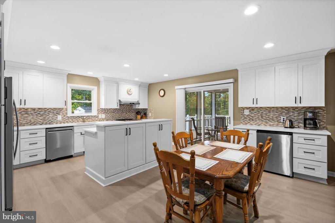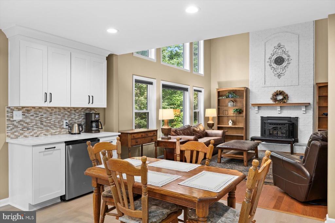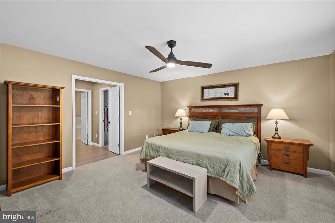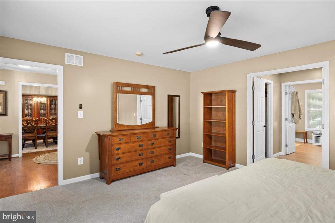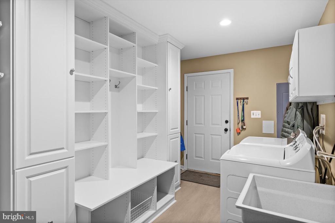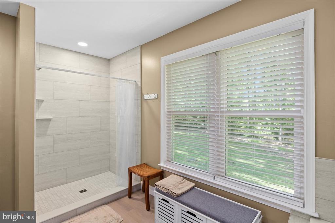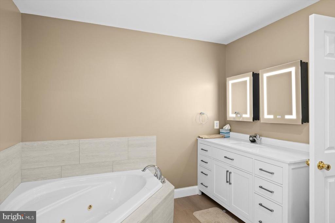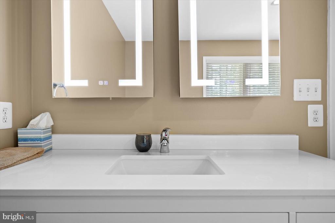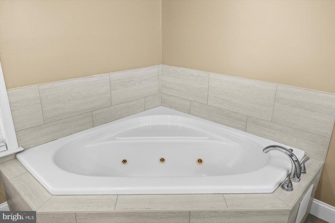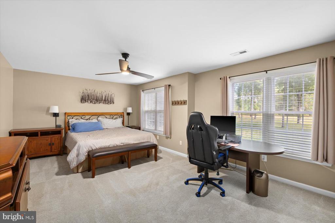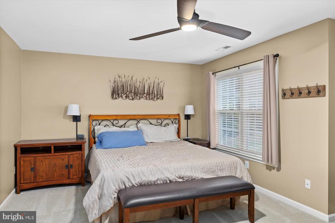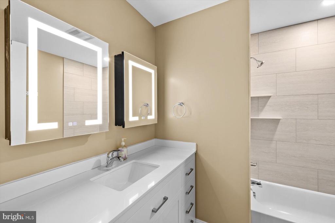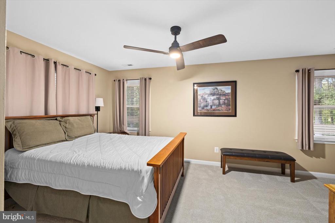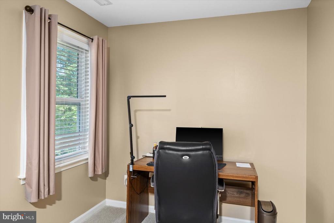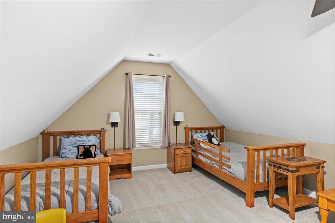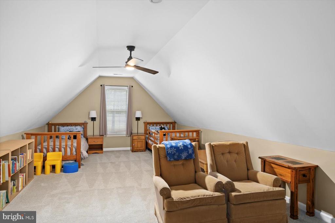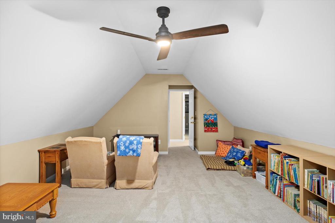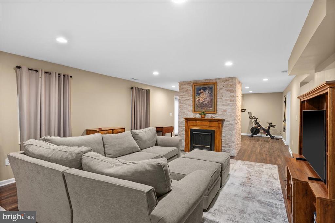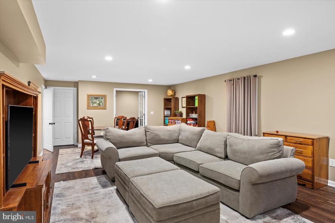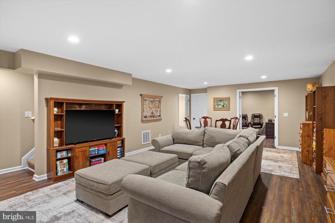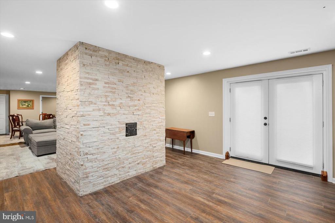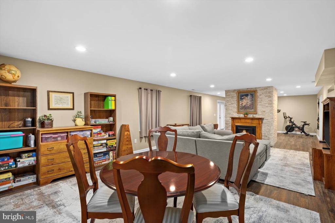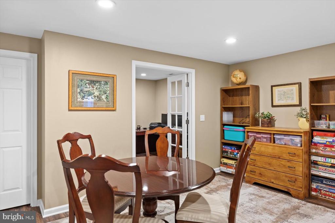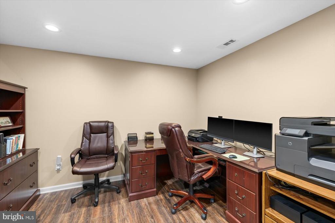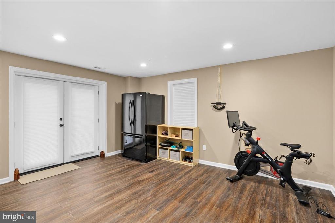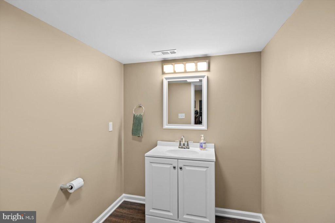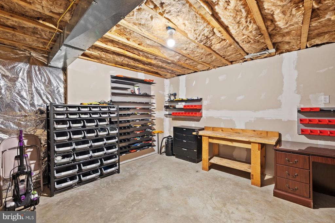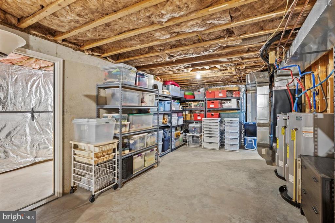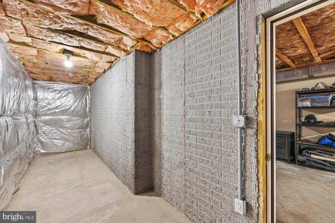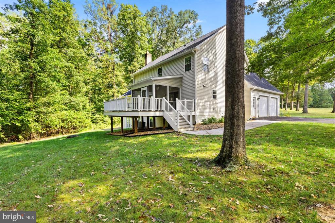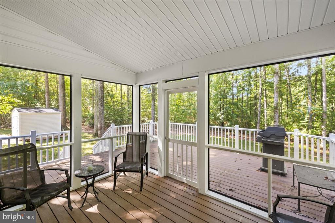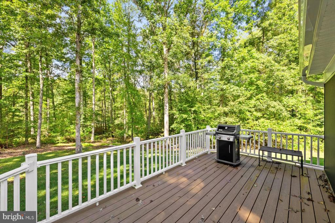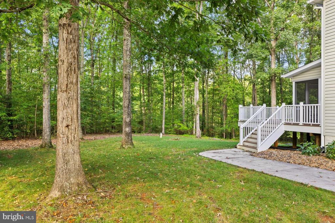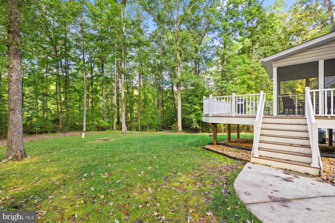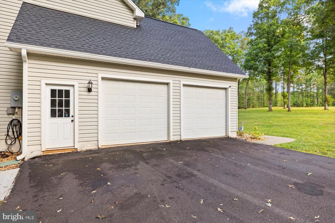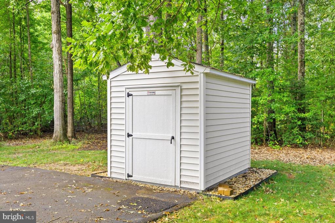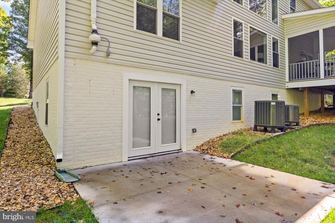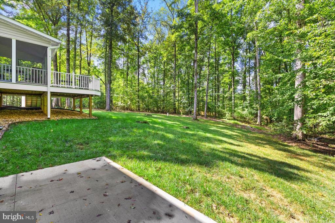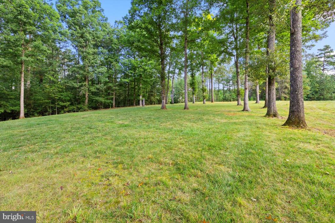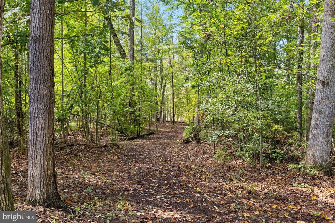201 Fleeter St, Mineral VA 23117
- $829,000
- MLS #:VALA2008594
- 4beds
- 3baths
- 1half-baths
- 3,733sq ft
- 3.05acres
Neighborhood: The Waters At Lake Anna
Square Ft Finished: 3,733
Square Ft Unfinished: 1666
Elementary School: T. Jefferson
Middle School: Louisa
High School: Louisa
Property Type: residential
Subcategory: Detached
HOA: Yes
Area: Louisa
Year Built: 2004
Price per Sq. Ft: $222.07
1st Floor Master Bedroom: PrimaryDownstairs, WalkInClosets, BreakfastArea, EatInKitchen, KitchenIsland, VaultedCeilings
HOA fee: $600
View: TreesWoods
Security: SecuritySystem, ClosedCircuitCameras
Design: Contemporary, Traditional
Roof: Architectural
Driveway: Deck, Patio, Porch
Windows/Ceiling: InsulatedWindows
Garage Num Cars: 2.0
Electricity: Underground
Cooling: CentralAir, HeatPump, CeilingFans
Air Conditioning: CentralAir, HeatPump, CeilingFans
Heating: Electric, HeatPump, WallFurnace
Water: Private, Well
Sewer: SepticTank
Features: Carpet, Hardwood, Wood
Basement: ExteriorEntry, Full, Heated, InteriorEntry, PartiallyFinished, WalkOutAccess
Fireplace Type: One, Masonry, WoodBurning
Appliances: Dishwasher, Microwave, Refrigerator, Dryer, Washer
Amenities: CommonAreaMaintenance, Pools
Laundry: WasherHookup, DryerHookup
Amenities: BeachRights,BasketballCourt,BoatDock,BoatRamp,Clubhouse,PicnicArea,Playground,Pool,TennisCourts,Water,Dock
Possession: CloseOfEscrow
Kickout: No
Annual Taxes: $4,614
Tax Year: 2024
Legal: THE WATERS AT LAKE ANNA
Directions: Kentucky Springs Rd to right on Lake Forest Blvd. Take a right on Lake Forest Dr. and right on to Fleeter St. House on left. See sign.
Incredible value on this beautifully renovated Lake Anna water-access retreat! This fully furnished 4-bedroom, 3.5-bath home sits on a private 3-acre lot and includes a deeded boat slip (K-13). Located in The Waters at Lake Anna””one of the lake's most desirable private-side communities””you'll enjoy resort-style amenities including a pool, sandy beach, clubhouse, boat ramp, tennis, pickleball, basketball, playground, and more. High-speed fiber internet is available here, too. Inside, over 4,700 finished square feet span three thoughtfully designed levels, perfect for entertaining family and friends. The main level boasts an open-concept floor plan with soaring ceilings, hardwood flooring, and a striking whitewashed brick wood-burning pellet stove. The gourmet eat-in kitchen was completely renovated in 2025 with quartz countertops, a center island, tile backsplash, and stainless steel appliances. A formal dining room provides space for special gatherings. The main-level primary suite features his-and-her walk-in closets, a vanity with LED mirrors, a jetted soaking tub, and a tiled walk-in shower. Upstairs, you'll find three additional bedrooms and a full bath. The finished walkout basement””completed in 2023””offers a spacious fam
Days on Market: 63
Updated: 11/21/25
Courtesy of: Lake Anna Island Realty, Inc.
Want more details?
Directions:
Kentucky Springs Rd to right on Lake Forest Blvd. Take a right on Lake Forest Dr. and right on to Fleeter St. House on left. See sign.
View Map
View Map
Listing Office: Lake Anna Island Realty, Inc.

