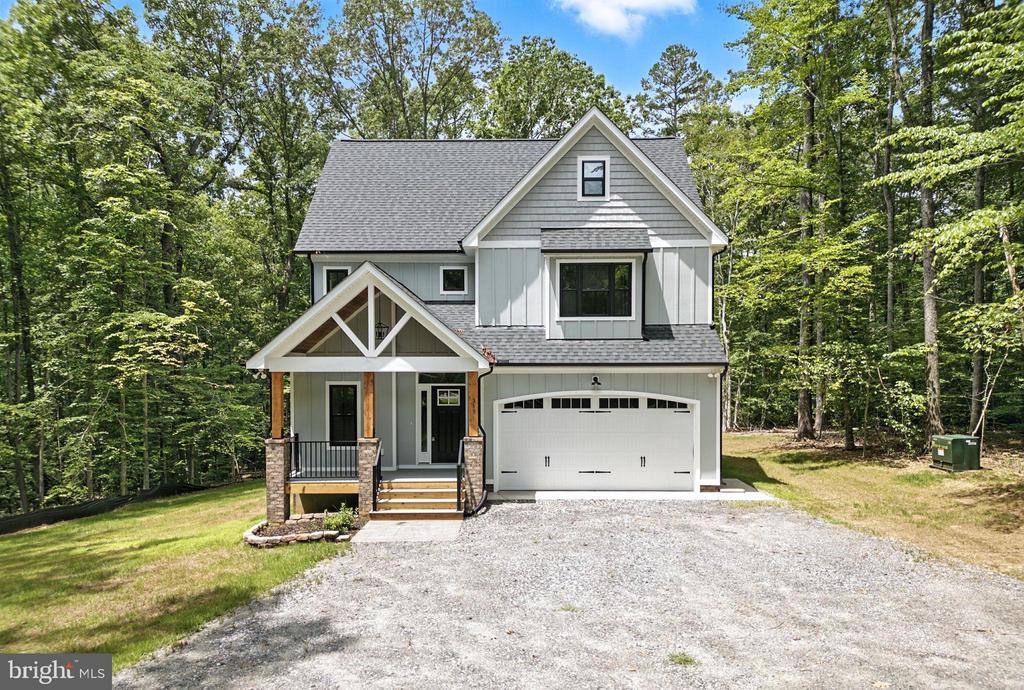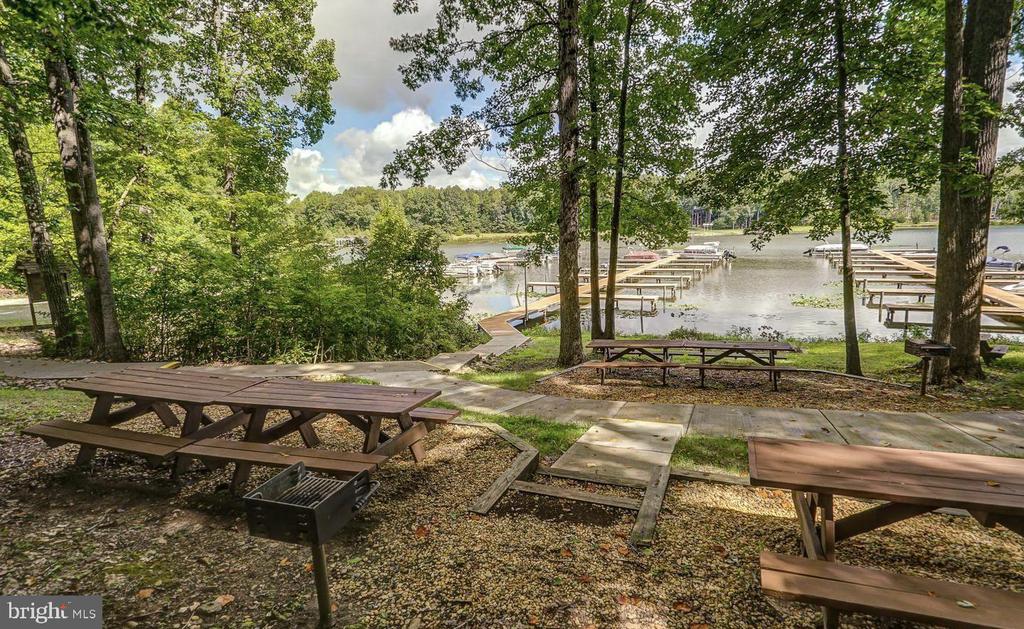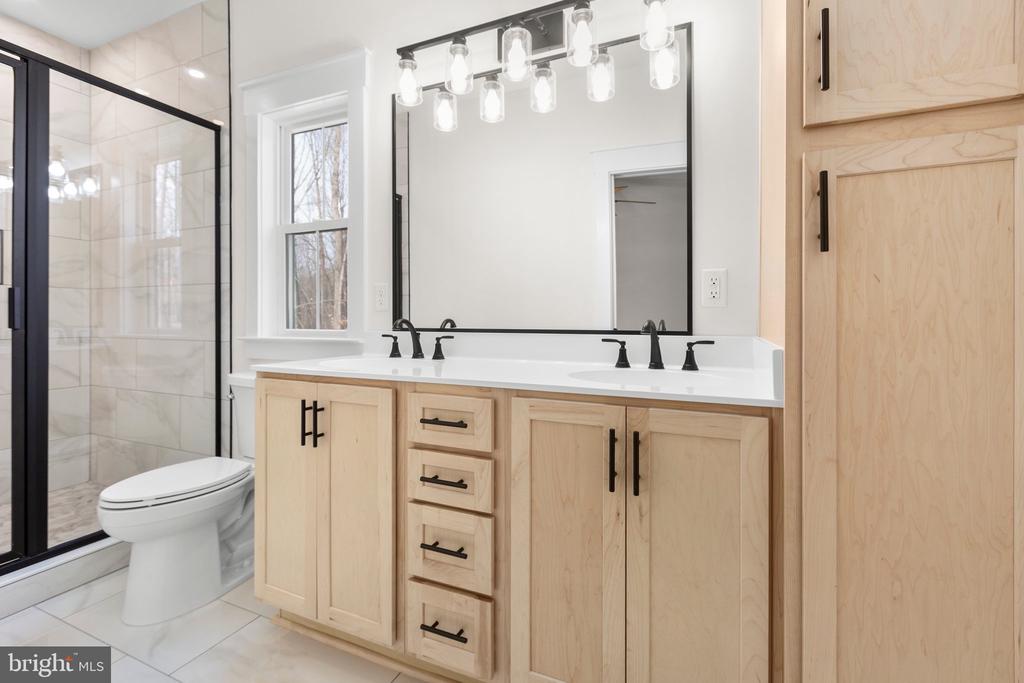315 Erin Ln, Mineral VA 23117
- $645,500
- MLS #:VALA2007968
- 4beds
- 3baths
- 1half-baths
- 3,100sq ft
- 2.00acres
Neighborhood: Erin Ln
Square Ft Finished: 3,100
Square Ft Unfinished: 0
Elementary School: T. Jefferson
Middle School: Louisa
High School: Louisa
Property Type: residential
Subcategory: Detached
HOA: Yes
Area: Louisa
Year Built: 2024
Price per Sq. Ft: $208.23
1st Floor Master Bedroom: Attic,PrimaryDownstairs,PermanentAtticStairs,WalkInClosets,BreakfastArea,EatInKitchen,KitchenIsland,VaultedCeilings
HOA fee: $325
View: TreesWoods
Security: CarbonMonoxideDetectors, SmokeDetectors
Design: Craftsman
Roof: Architectural
Driveway: Patio, Porch
Windows/Ceiling: DoublePaneWindows, InsulatedWindows, LowEmissivityWindows
Garage Num Cars: 2.0
Cooling: HeatPump, CeilingFans
Air Conditioning: HeatPump, CeilingFans
Heating: Electric, HeatPump
Water: Private, Well
Sewer: SepticTank
Features: Carpet, CeramicTile
Green Cooling: WholeHouseExhaustOnlyVentilation
Basement: CrawlSpace
Fireplace Type: One
Appliances: Dishwasher, ElectricRange, Microwave, Refrigerator
Amenities: CommonAreaMaintenance
Laundry: WasherHookup, DryerHookup
Amenities: BoatDock,BoatRamp,PicnicArea,Water,Dock
Possession: CloseOfEscrow
Kickout: No
Annual Taxes: $353
Tax Year: 2022
Directions: From the town of Mineral take Zachary Taylor Rd to a right on Hensley Rd to a left on Erin Lane. Travel to end of street. See sign
Brand New, Fully Completed, and Move-In Ready! This stunning Craftsman-style lake-access home is located in the highly sought-after Freshwater Estates subdivision on the public side of Lake Anna and comes with assigned boat slip #72 in the waterfront common area! Thoughtfully designed across three levels with 3,100 finished square feet, this home showcases high-end finishes and a well-planned layout. Built by Custom Craft Homes. It features 4 spacious bedrooms (including two primary suites, each with its own private bath), 3.5 bathrooms, and a bright, open-concept floor plan. The kitchen with granite countertops, center island, stainless steel appliances, tile backsplash, and white cabinetry accented with elegant gold hardware flows into a large living area with vaulted ceilings, exposed beams, and a propane fireplace framed with shiplap and a chunky wood mantle. A main-level primary suite, laundry area, and a home office space complete this level. Upstairs on the second level, there is a second primary bedroom with its own bath, two additional bedrooms and a full bath. Your family and guests will love the third floor that offers a large bonus room ideal as a recreation space, second family room, or even a fifth bedroom. Enjoy the
Days on Market: 134
Updated: 10/14/25
Courtesy of: Lake Anna Island Realty, Inc.
Want more details?
Directions:
From the town of Mineral take Zachary Taylor Rd to a right on Hensley Rd to a left on Erin Lane. Travel to end of street. See sign
View Map
View Map
Listing Office: Lake Anna Island Realty, Inc.



























































