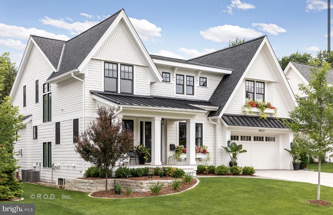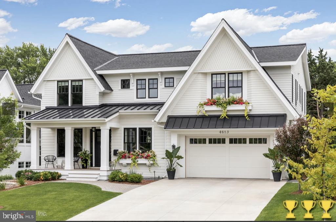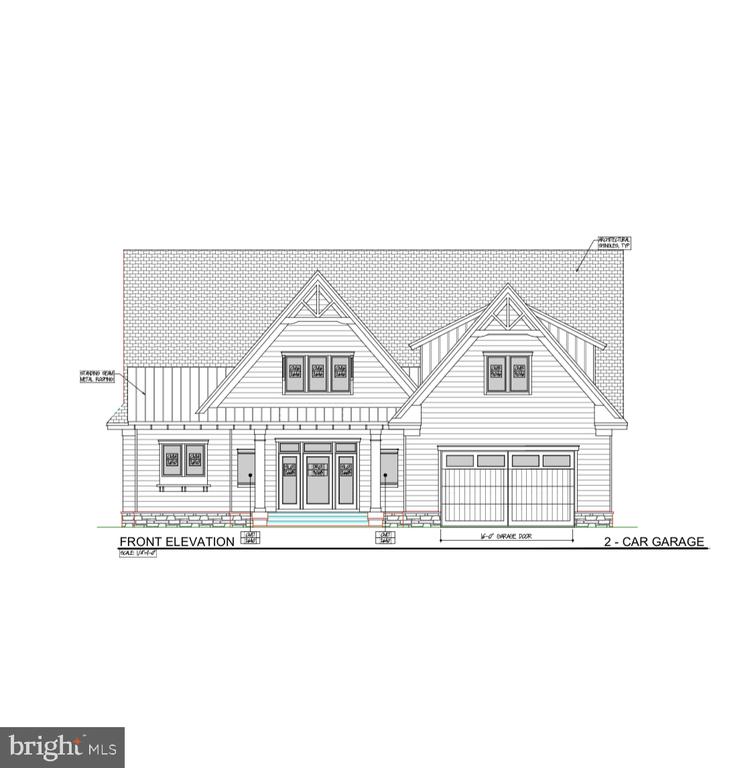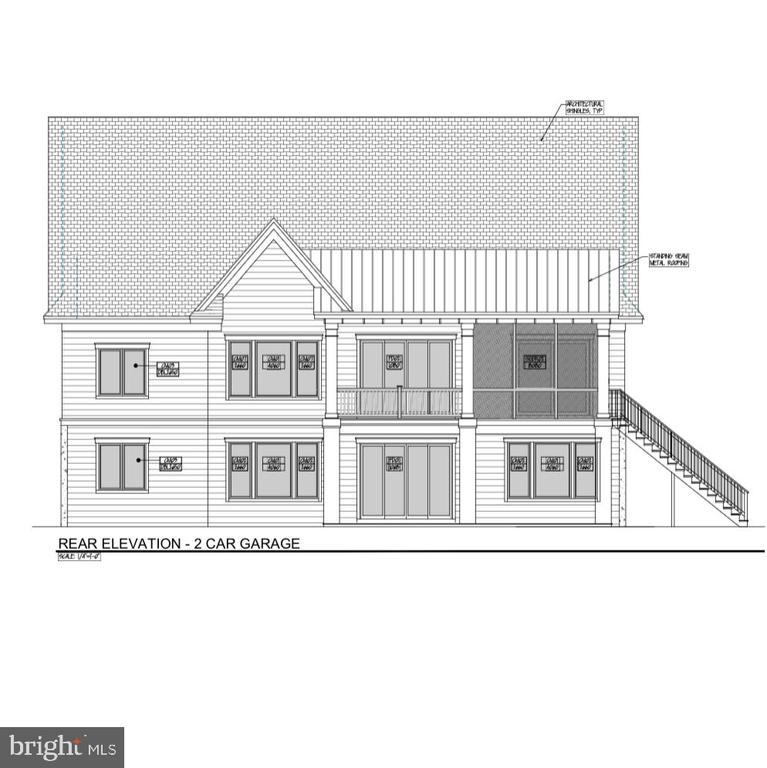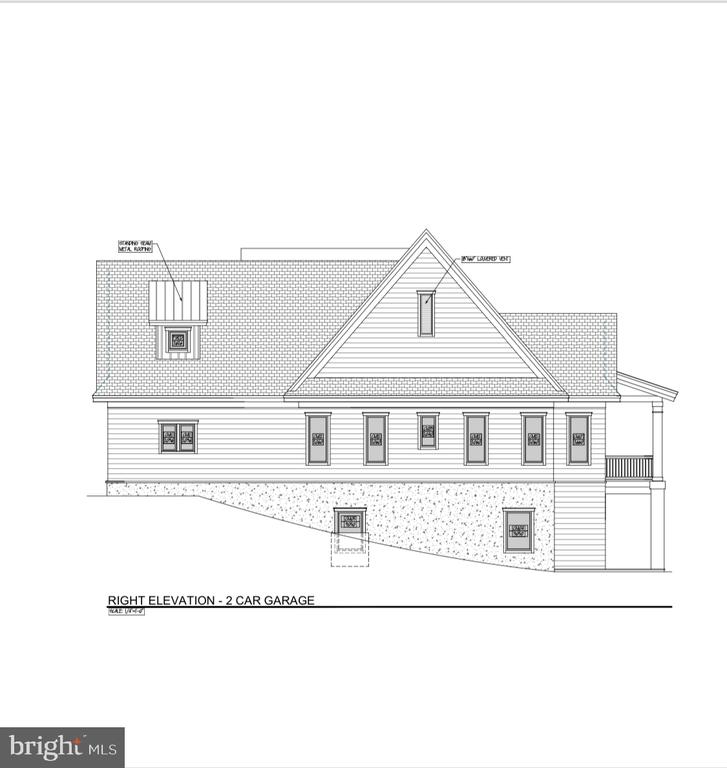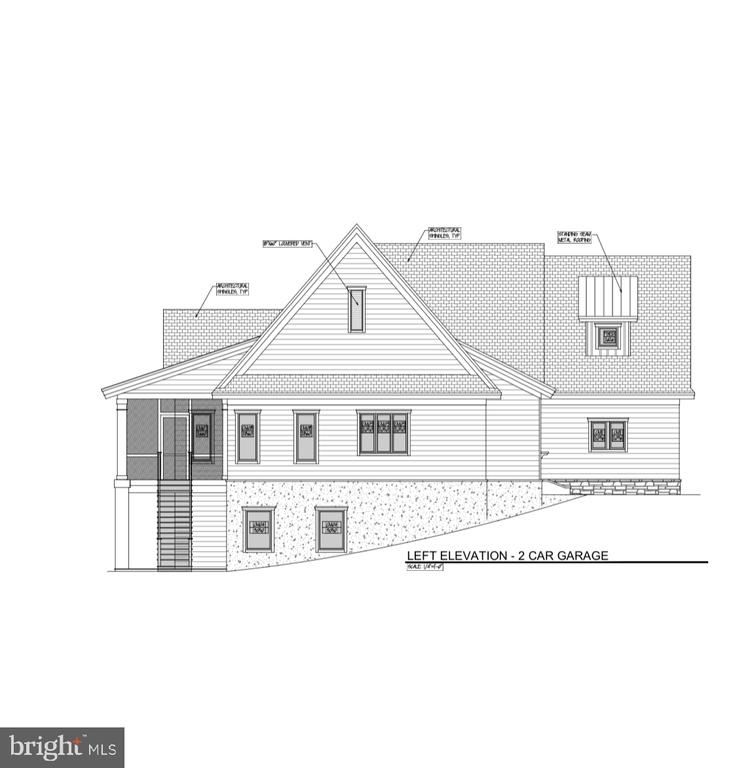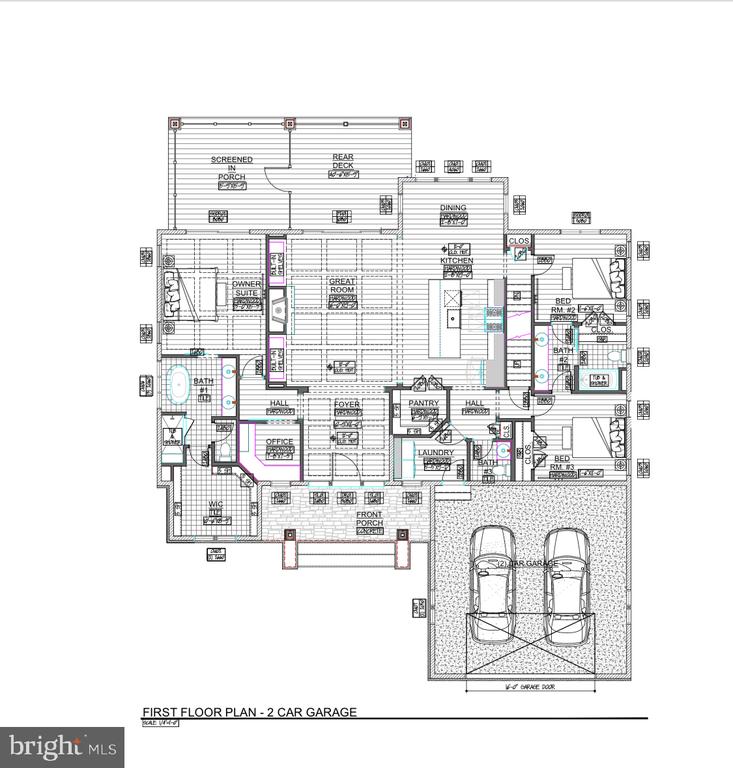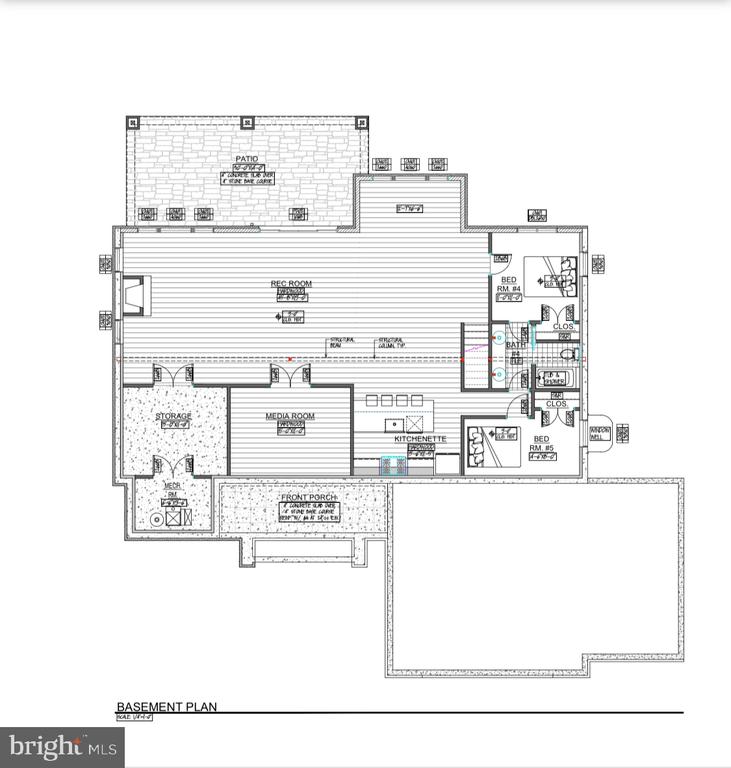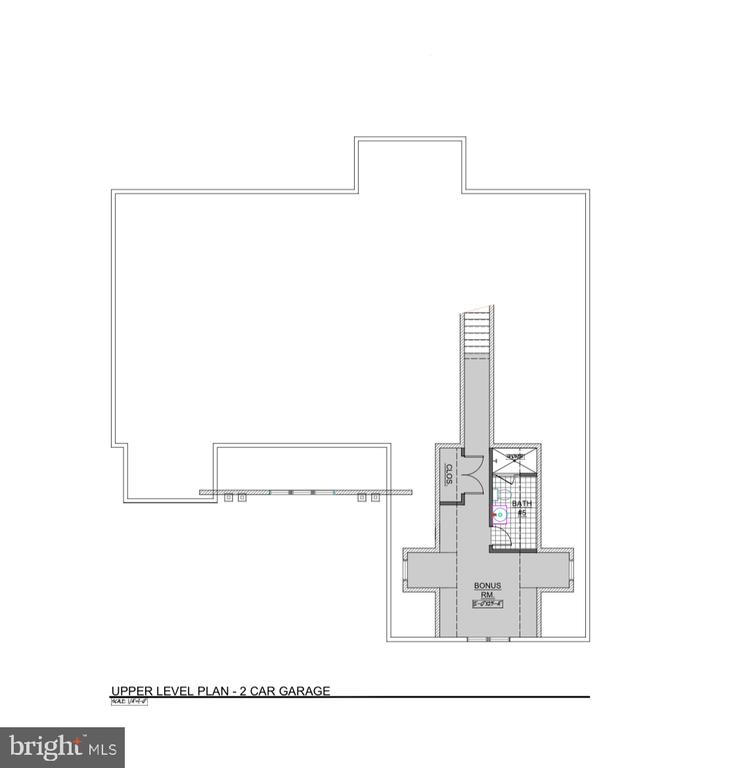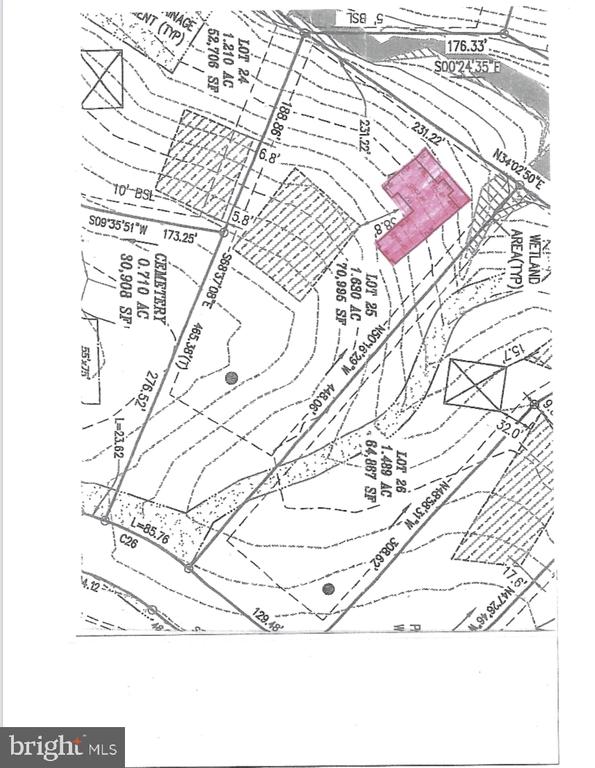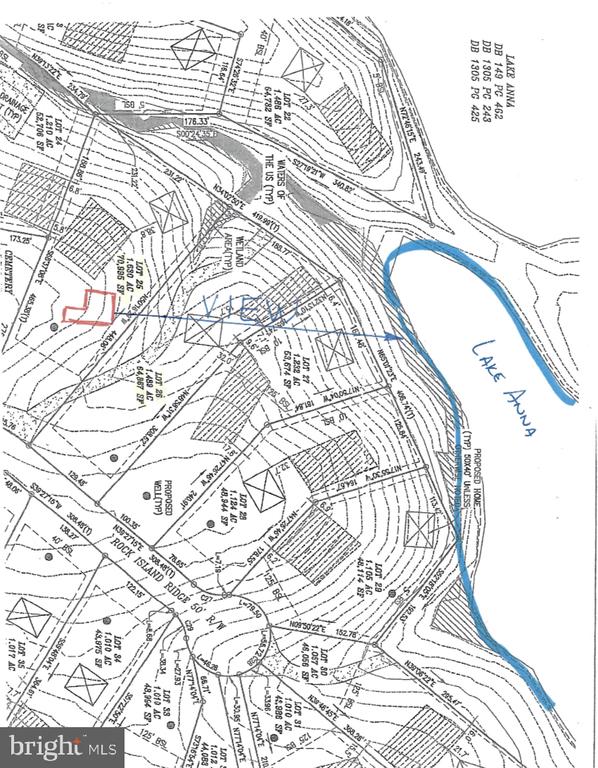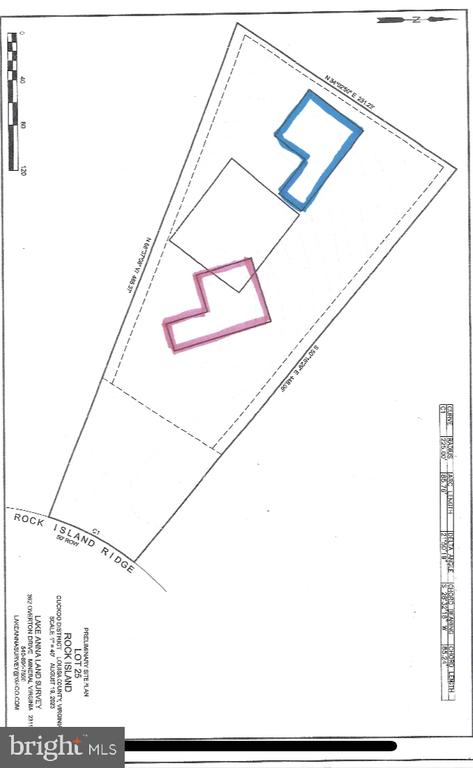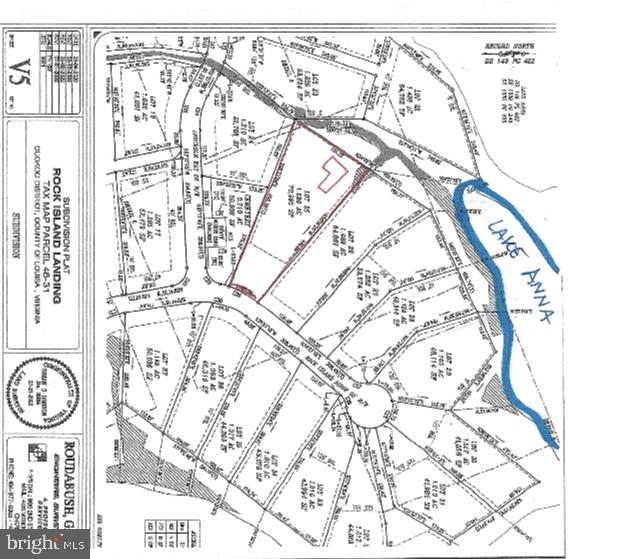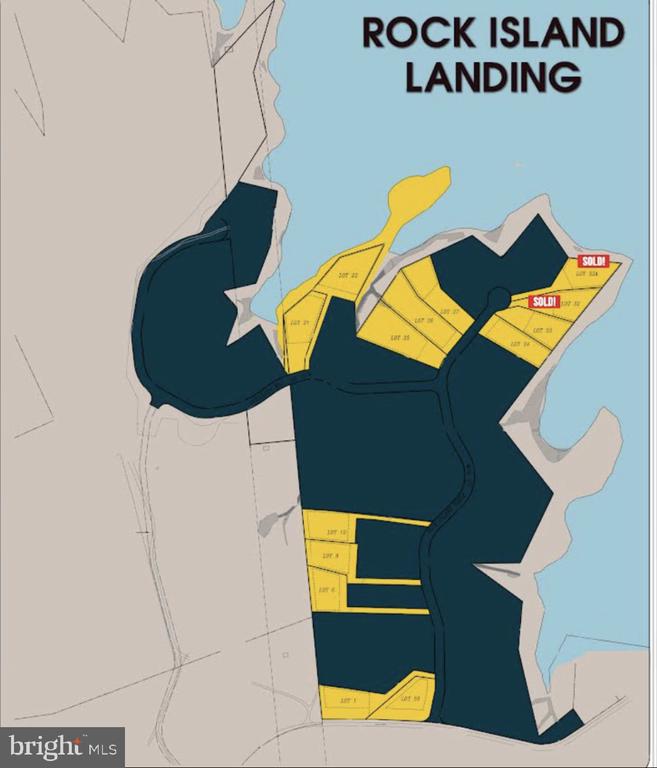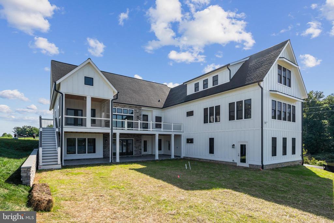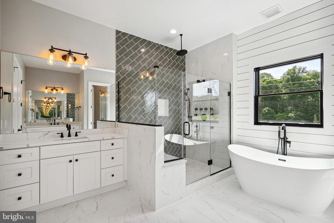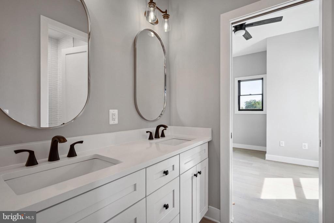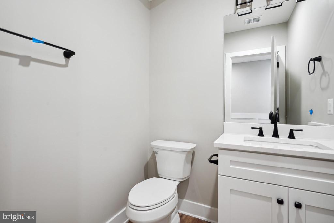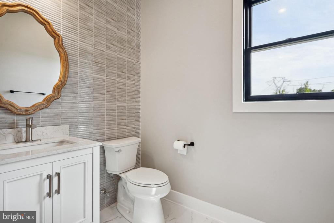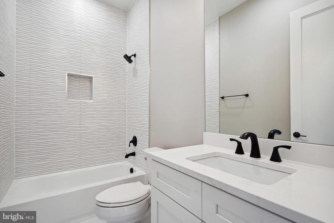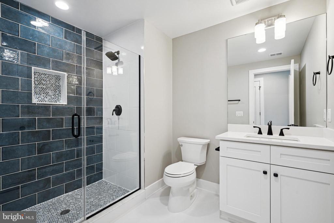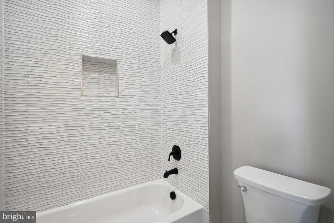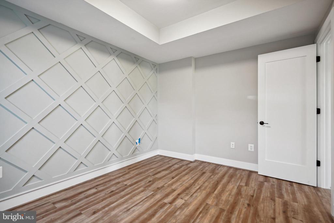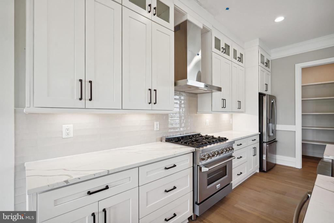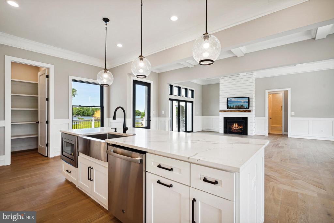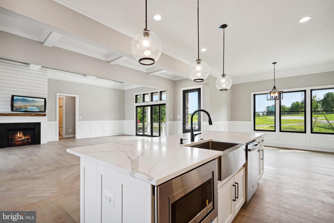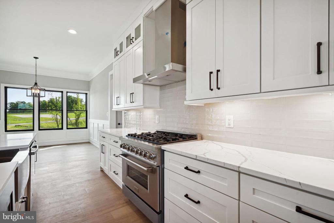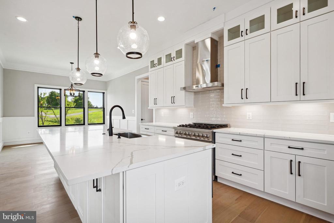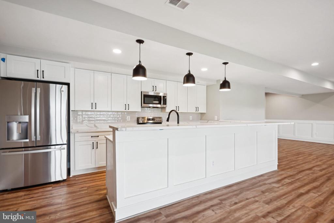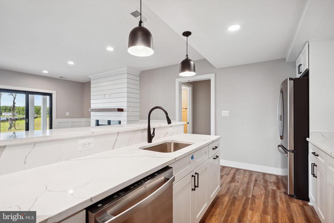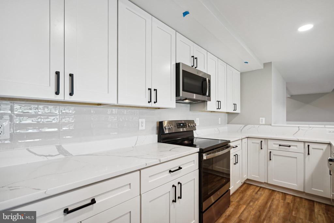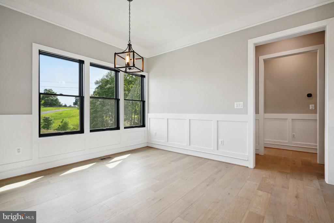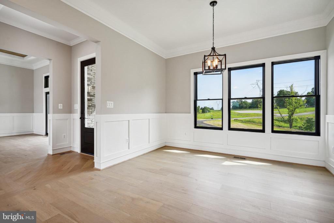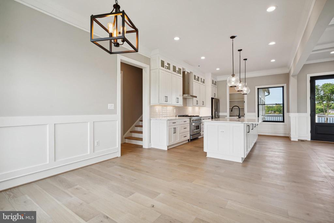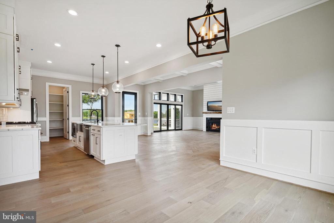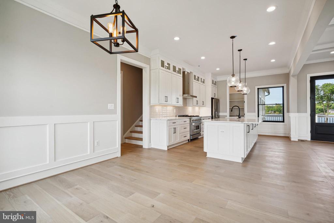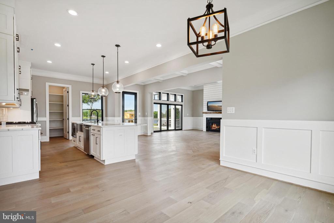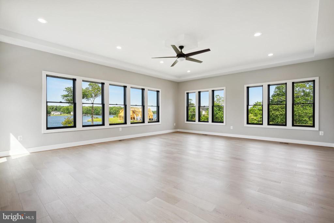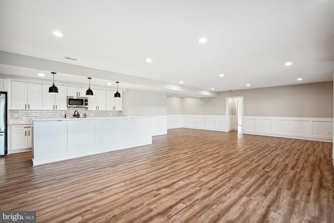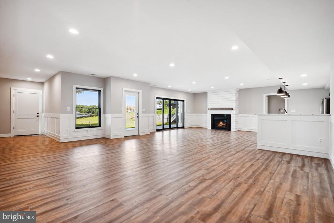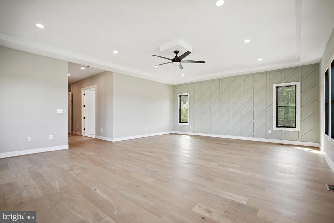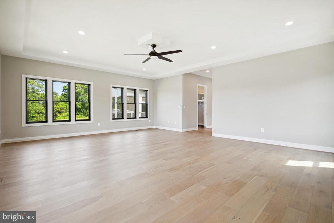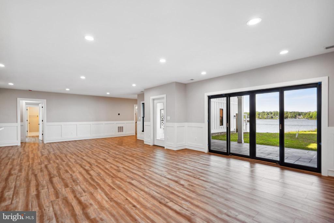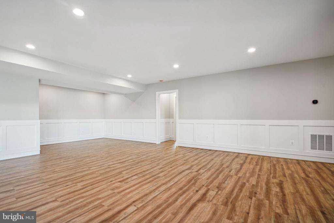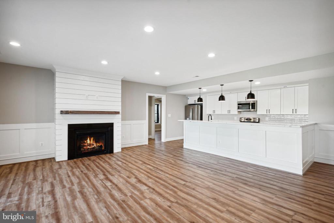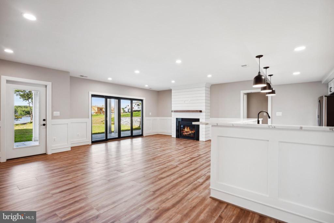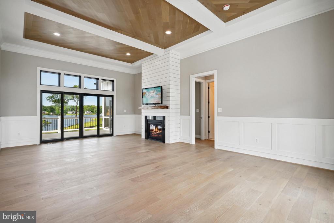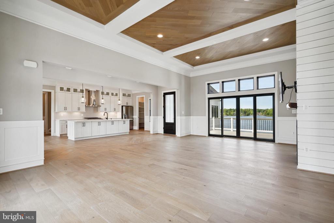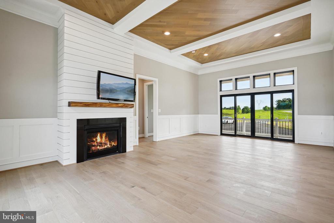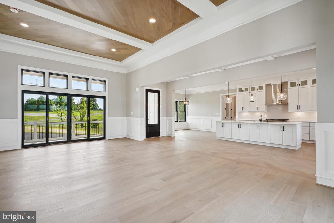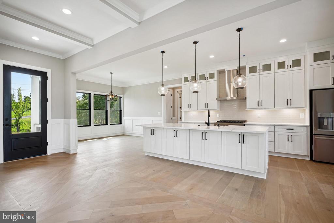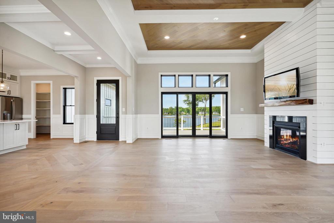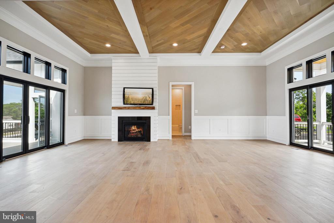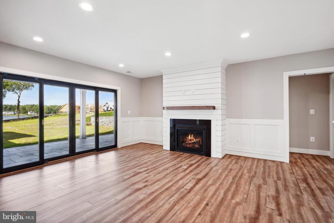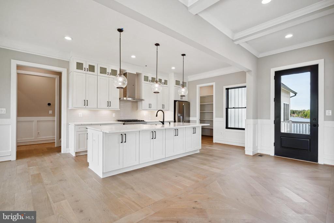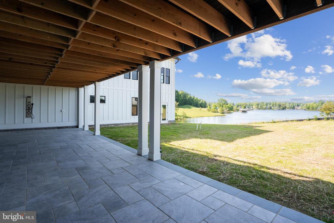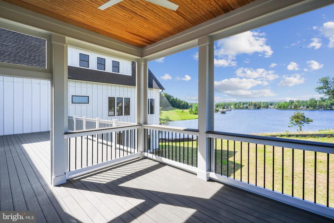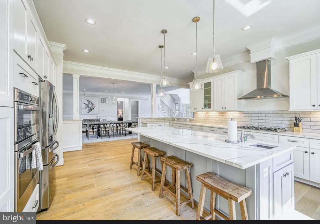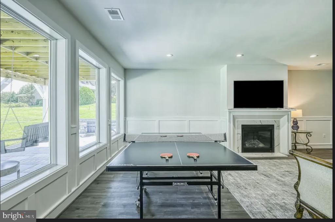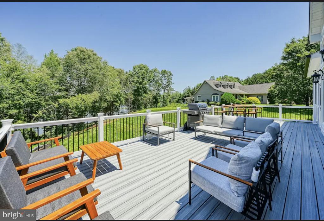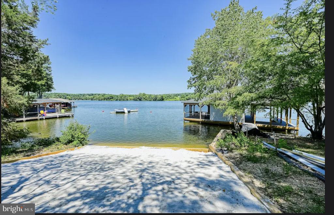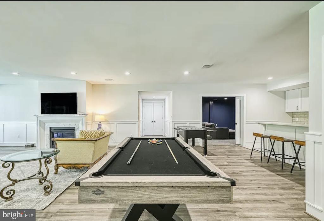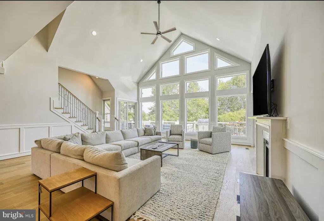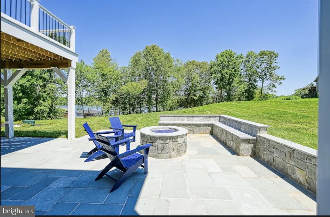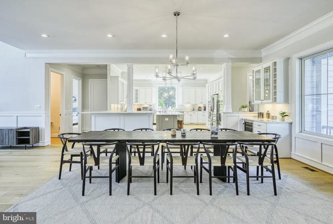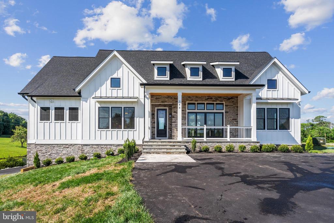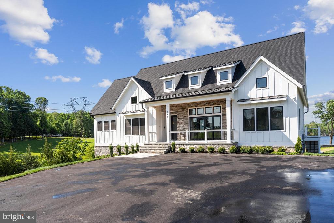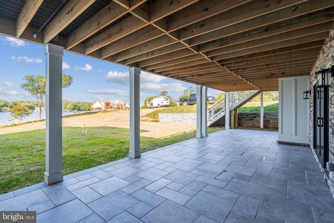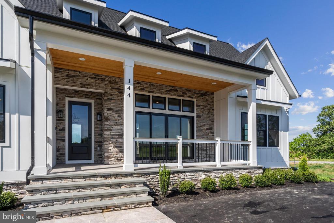25 Rock Island Ridge , Lake Anna, Mineral VA 23117
- $1,399,000
- MLS #:VALA2004784
- 5beds
- 3baths
- 1half-baths
- 5,097sq ft
- 1.63acres
Neighborhood: Other
Square Ft Finished: 5,097
Square Ft Unfinished: 0
Elementary School: None
Middle School: Other
High School: None
Property Type: residential
Subcategory: Detached
HOA: Yes
Area: Louisa
Year Built: 2024
Price per Sq. Ft: $274.48
1st Floor Master Bedroom: PrimaryDownstairs, WalkInClosets, BreakfastArea, EatInKitchen, KitchenIsland
HOA fee: $1000
View: Water
Design: Contemporary, Farmhouse, Other
Garage Num Cars: 2.0
Cooling: CentralAir, CeilingFans
Air Conditioning: CentralAir, CeilingFans
Heating: Central, Electric
Water: Private, Well
Sewer: SepticTank
Basement: ExteriorEntry, Full, Finished, Heated, InteriorEntry, WalkOutAccess, SumpPump
Appliances: Dishwasher, EnergyStarQualifiedWaterHeater, Disposal, GasRange, Microwave, Refrigerator, Dryer, Washer
Amenities: AssociationManagement, CommonAreaMaintenance, ReserveFund, RoadMaintenance, SnowRemoval
Amenities: BoatDock,BoatRamp,Water,Dock
Possession: CloseOfEscrow
Kickout: No
Annual Taxes: $1,600
Tax Year: 2022
Directions: From Rt 208 follow Kentucky Springs Road approx. 6 miles until you see Elk Creek Road on your right. Take Elk Creek Road about 1 mile until you see the Rock Island Landing subdivision on your right. Go straight ahead before the circle lot 25 on the left l
*** TO BE BUILT NEW CONSTRUCTION***Exceptional Water View Custom Home This enduring masterpiece unfolds as a 4,782 sq ft Modern Farmhouse, showcasing an open floor plan and 730 sq ft bonus finished room. Boasting 6 bedrooms, 4 full bathrooms, and 1 half bath, this residence is the epitome of sophistication. The expansive dining area and great room feature sliding glass door that frame picturesque lake views. The great room, adorned with a fireplace and a 10 ft ceiling, seamlessly opens to a sundeck extending from the family room. An open floor plan kitchen with 10 ft ceilings awaits, fulfilling every gourmet cook's dream. The modern kitchen is a culinary haven, with a center island hosting a built-in sink, additional seating space, and a quartz countertop. A charming informal breakfast nook becomes the ideal spot for quick, casual meals. Ample storage space and a walk-in pantry round out this impressive and practical kitchen. Unwind in the luxurious master suite, overlooking the lake, where every detail has been meticulously considered. The spacious primary bedroom, featuring 10 ft ceilings and custom windows, radiates brightness and airiness. A generous walk-in closet and a primary bath with double sinks and a separate free-stand
Days on Market: 636
Updated: 11/18/25
Courtesy of: Samson Properties
Want more details?
Directions:
From Rt 208 follow Kentucky Springs Road approx. 6 miles until you see Elk Creek Road on your right. Take Elk Creek Road about 1 mile until you see the Rock Island Landing subdivision on your right. Go straight ahead before the circle lot 25 on the left l
View Map
View Map
Listing Office: Samson Properties

