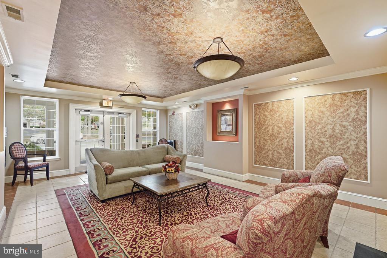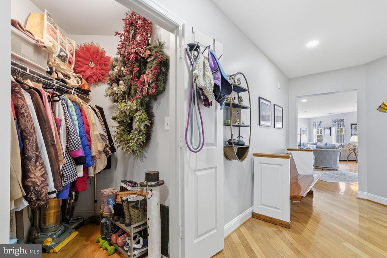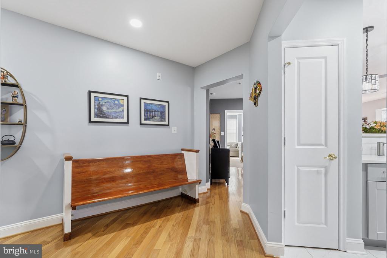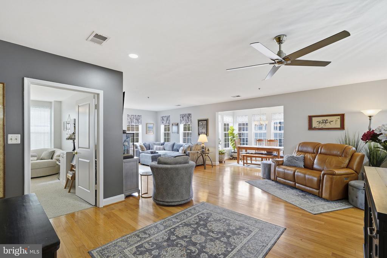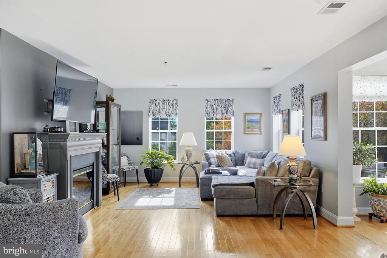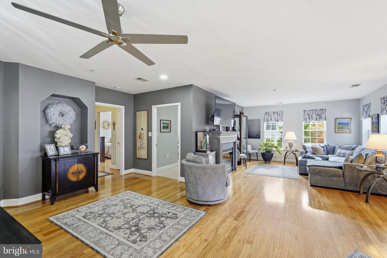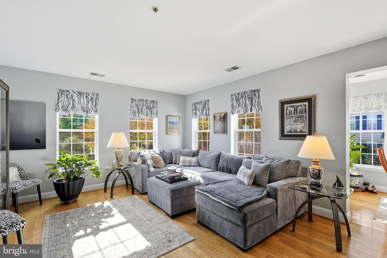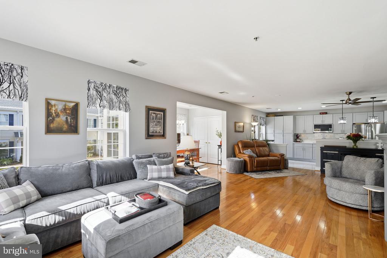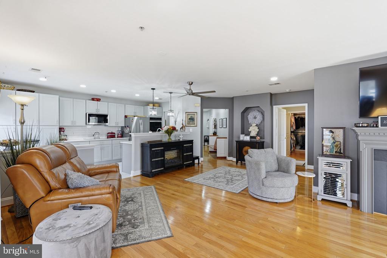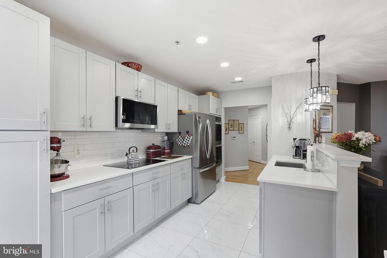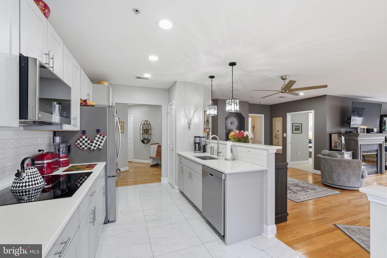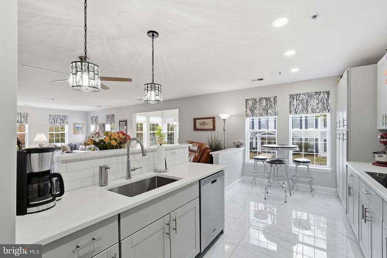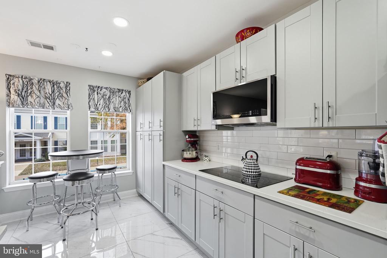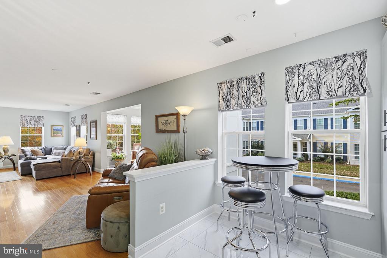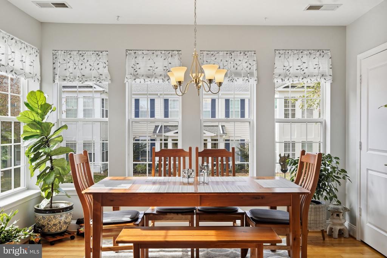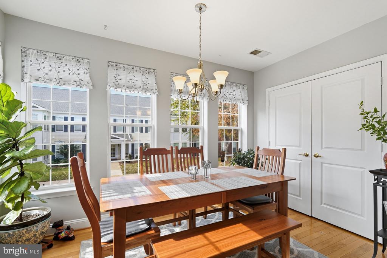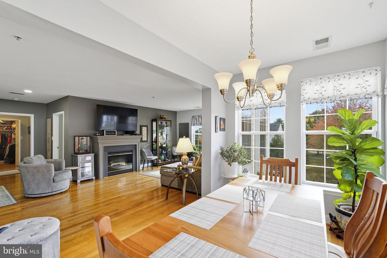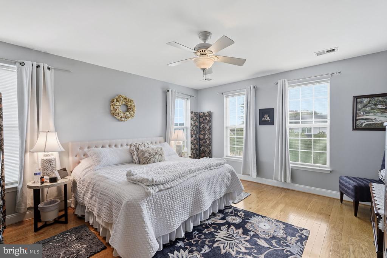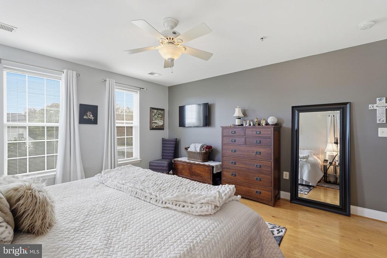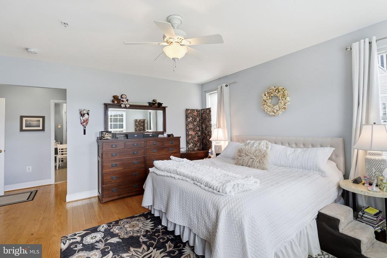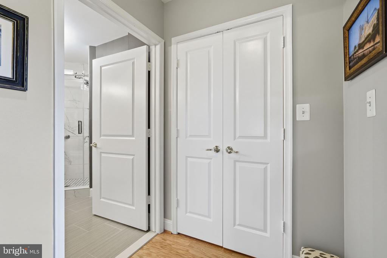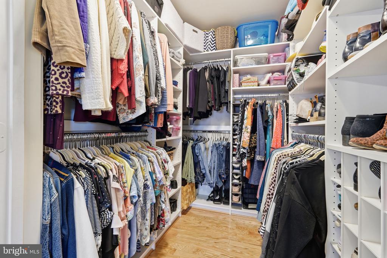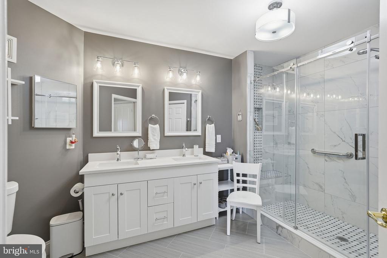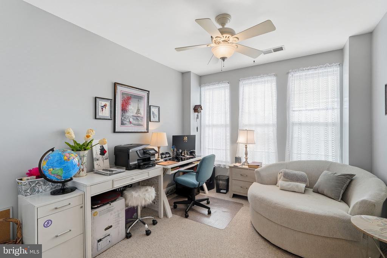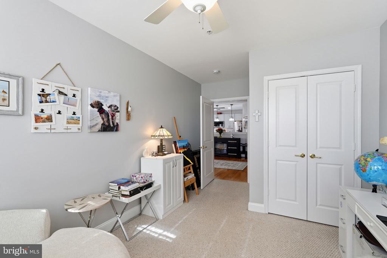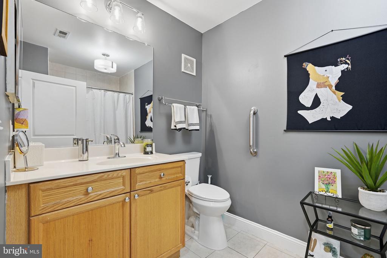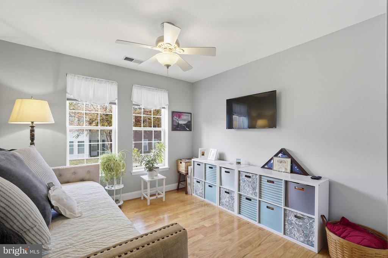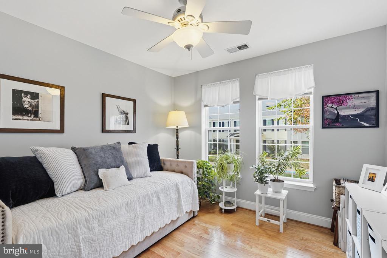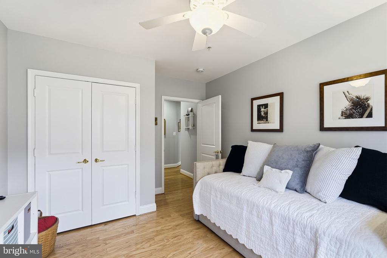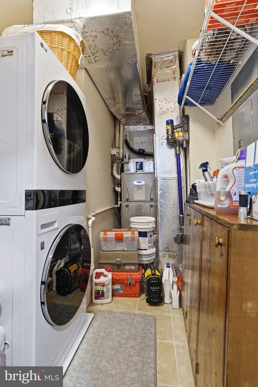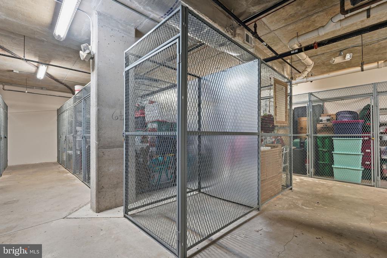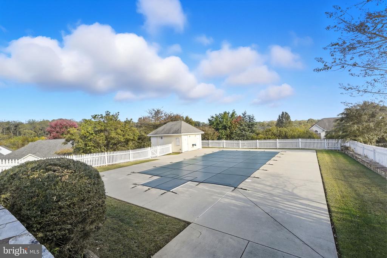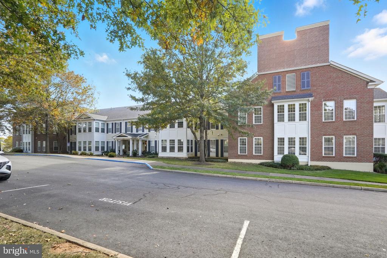6696 Club House Ln, Warrenton VA
- $440,000
- MLS #:VAFQ2019410
- 3beds
- 2baths
- 0half-baths
- 1,994sq ft
Neighborhood: Other
Square Ft Finished: 1,994
Square Ft Unfinished: 0
Elementary School: Ritchie
Middle School: Marshall
High School: Kettle Run
Property Type: residential
Subcategory: Condominium
HOA: No
Area: Fauquier
Year Built: 2006
Price per Sq. Ft: $220.66
1st Floor Master Bedroom: PrimaryDownstairs, WalkInClosets, AirFiltration, BreakfastArea, EatInKitchen, ProgrammableThermostat
HOA fee: $550
Security: DoorBuzzer, SmokeDetectors, SecurityDoor
Design: Ranch
Garage Num Cars: 1.0
Electricity: Underground
Cooling: CentralAir, EnergyStarQualifiedEquipment, CeilingFans
Air Conditioning: CentralAir, EnergyStarQualifiedEquipment, CeilingFans
Heating: ForcedAir
Water: Public
Sewer: CommunityCoopSewer, SharedSeptic
Access: AccessibleElevatorInstalled, GrabBars, AccessibleDoors
Features: Carpet, CeramicTile, Hardwood, Wood
Green Cooling: WholeHouseExhaustOnlyVentilation
Appliances: DoubleOven, Dishwasher, Microwave, Refrigerator, Dryer, Washer
Amenities: AssociationManagement, CommonAreaMaintenance, Insurance, MaintenanceGrounds, MaintenanceStructure, Pools, ReserveFund, RoadMaintenance, Sewer, SnowRemoval, Trash, Water
Laundry: Stacked
Amenities: Clubhouse,FitnessCenter,MeetingRoom,PicnicArea,Pool,Trails
Possession: CloseOfEscrow, SellerRentBack
Kickout: No
Annual Taxes: $3,686
Tax Year: 2025
Legal: SUFFIELD MEADOWS CONDOMINIUM
Directions: 66 to exit 43A on to 29S towards Gainesville/Warrenton, follow 29 S for 8.4 miles to right on Suffield Ln to left on Holly Farm to right on Club House to 6696 on your right.
Welcome to this lovingly maintained and updated 3 bedroom/2 full bathroom Condo in Warrenton! Conveniently located in 55 or better community of Suffield Meadows. This condo offers almost 2,000 square feet of living space plus an 8'x8' storage area (#10) in the building. Plenty of space to stretch out yet still have storage. The unit comes with one garage space (#21) directly across from the elevator for easy access to the main level. Unit 104 is a rear, corner unit located on the first floor of the building. Walk into a spacious Foyer with a large, walk-in, coat closet and as well as access to the Laundry Room/Utility Room. Hardwood floors run throughout the main living areas of the condo as well as into the Primary Suite and one of the Guest bedrooms. Custom window blinds and treatments throughout. The current owners have taken care of renovating the Kitchen into a beautiful, neutral, space offering Quartz counters, light gray cabinets with soft closing features, gorgeous backsplash, recessed lighting, updated pendant lighting and stainless steel appliances including a double, wall oven, built-in microwave, dishwasher and refrigerator. There is space for a breakfast nook in the Kitchen which has windows overlooking the outside. O
Days on Market: 2
Updated: 10/19/25
Courtesy of: Long & Foster
Want more details?
Directions:
66 to exit 43A on to 29S towards Gainesville/Warrenton, follow 29 S for 8.4 miles to right on Suffield Ln to left on Holly Farm to right on Club House to 6696 on your right.
View Map
View Map
Listing Office: Long & Foster


