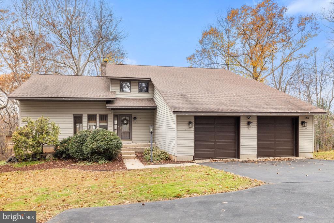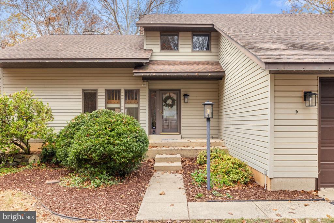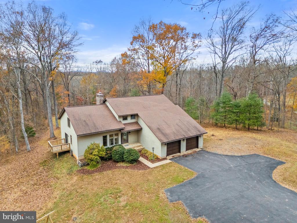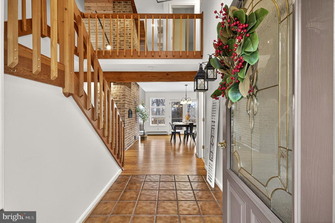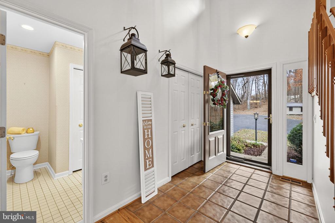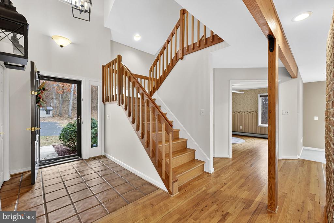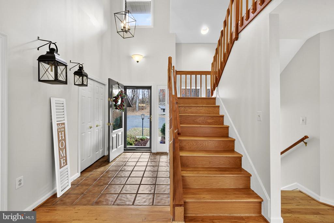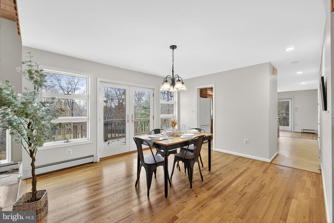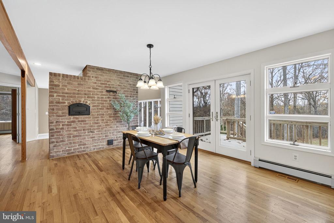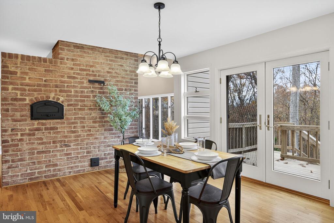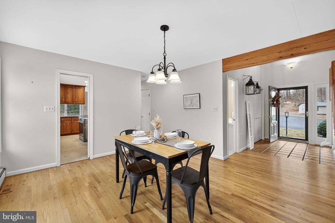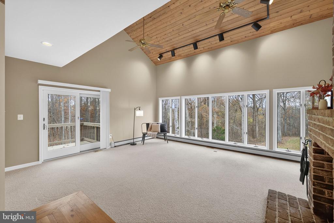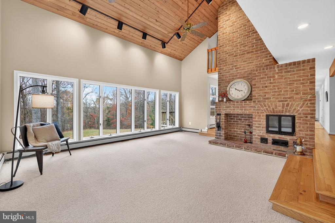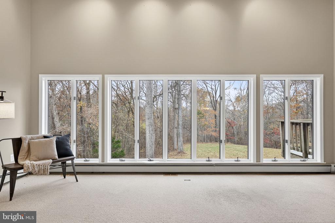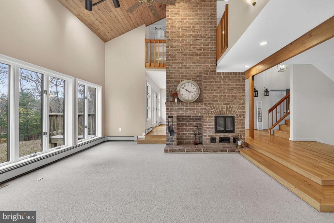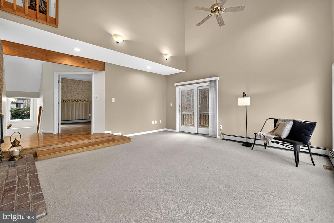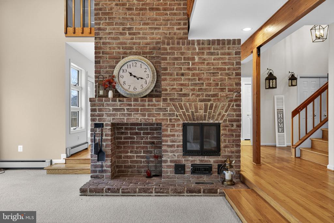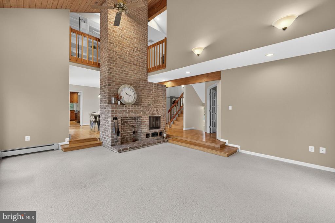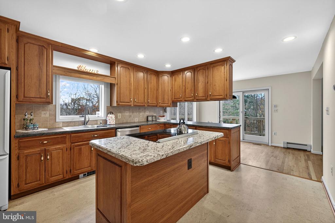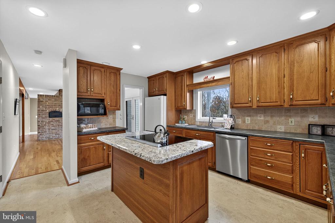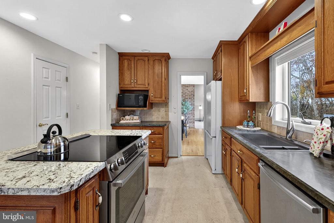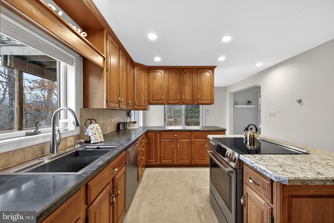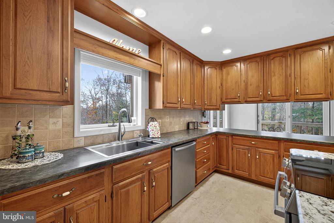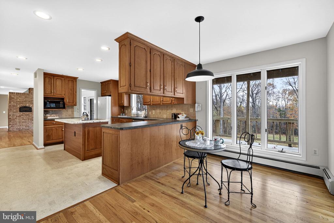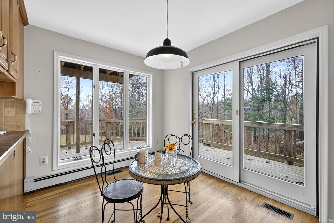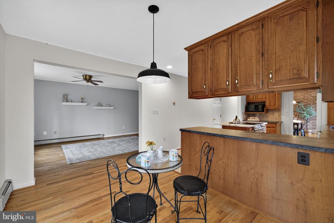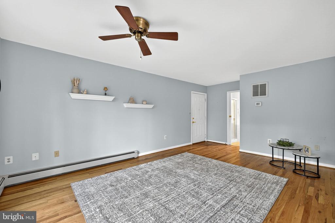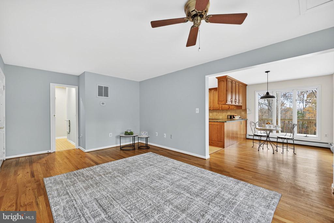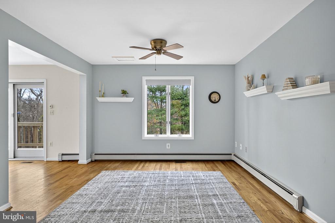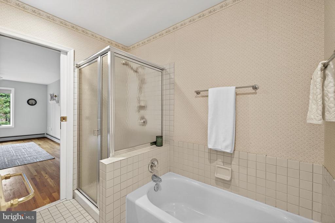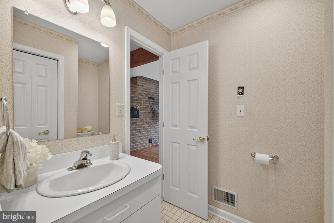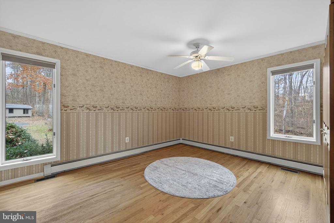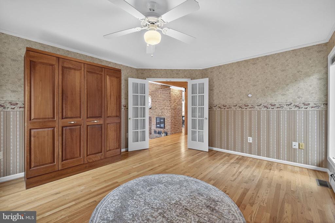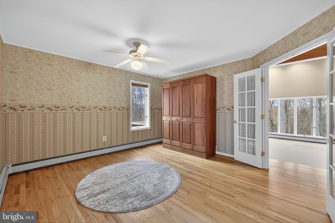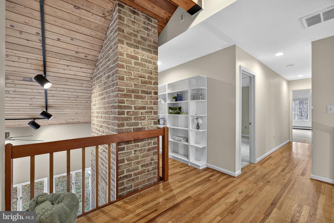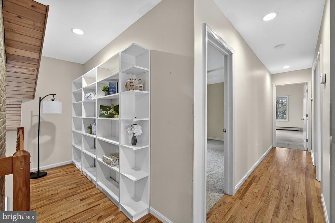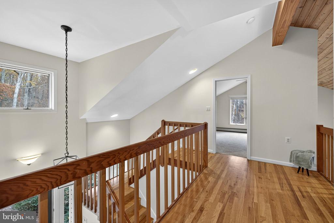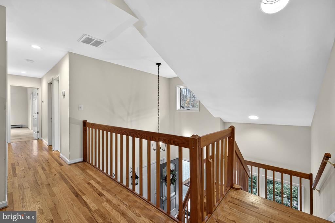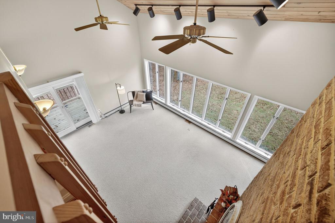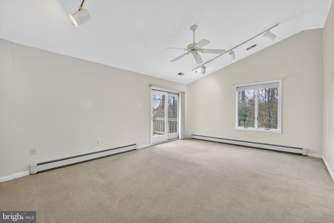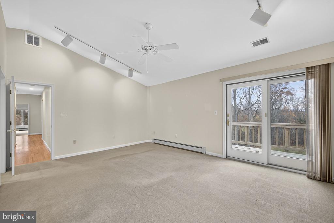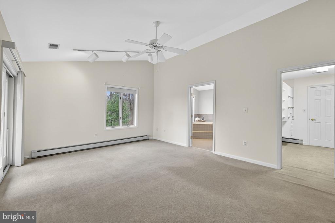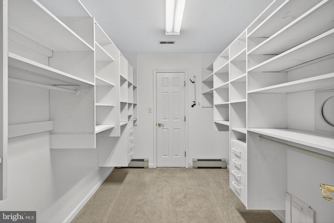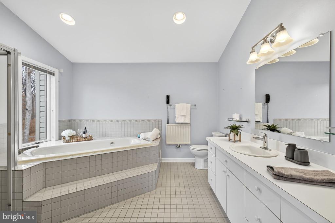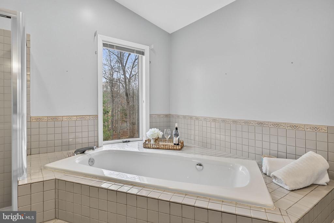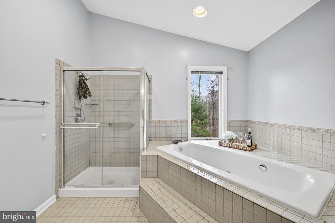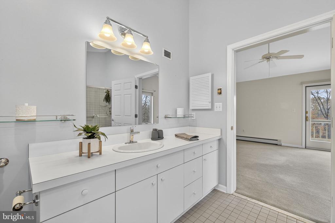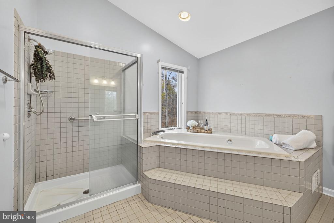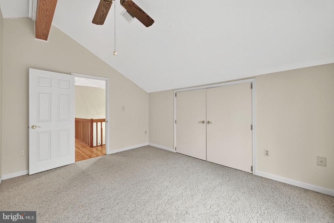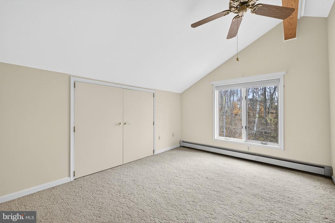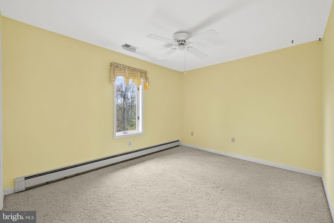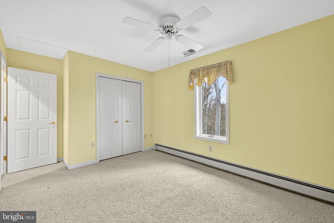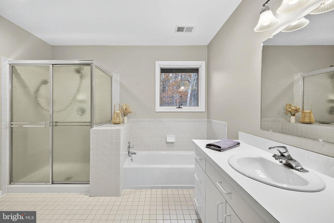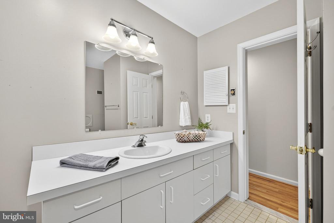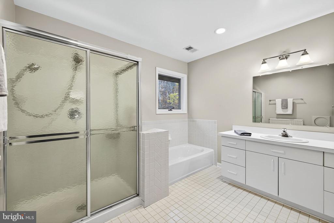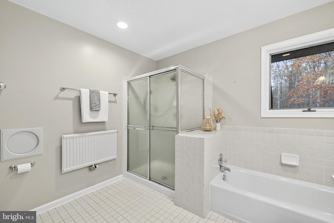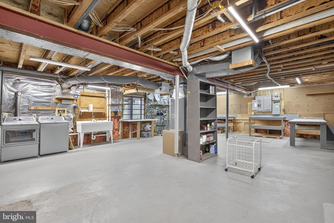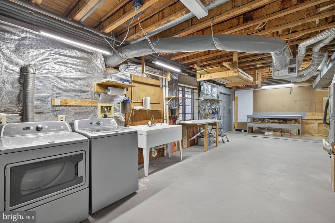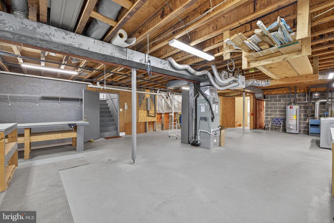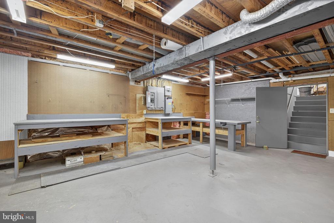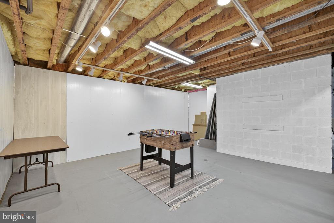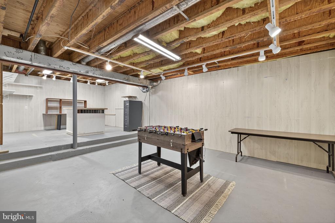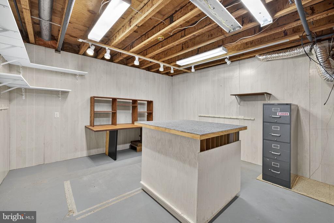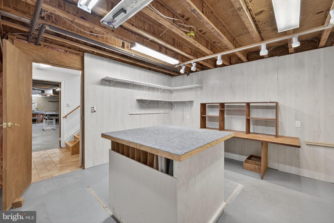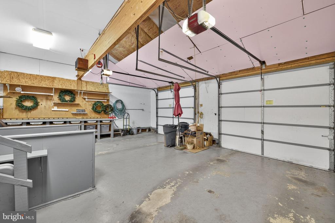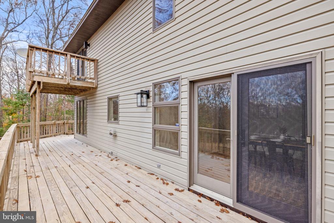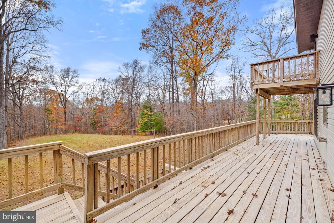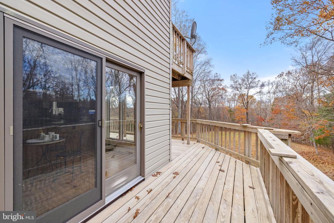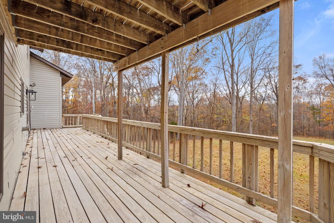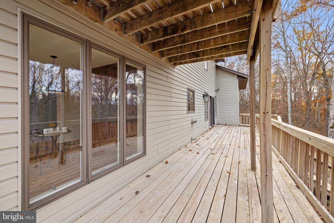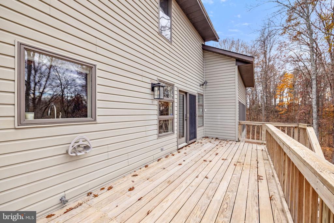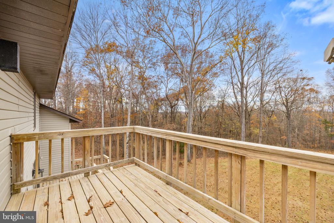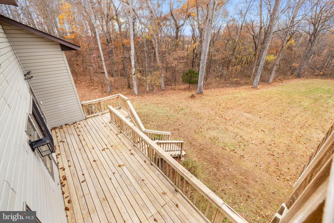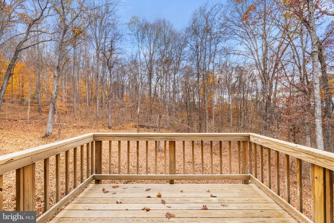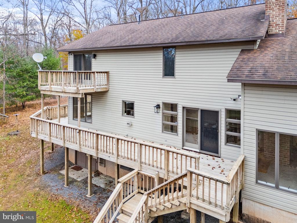8423 Lock Ln, Warrenton VA 20186
- $849,000
- MLS #:VAFQ2019374
- 3beds
- 3baths
- 0half-baths
- 3,177sq ft
- 10.41acres
Neighborhood: Other
Square Ft Finished: 3,177
Square Ft Unfinished: 1692
Elementary School: None
Middle School: Other
High School: None
Property Type: residential
Subcategory: Detached
HOA: Yes
Area: Fauquier
Year Built: 1990
Price per Sq. Ft: $0.00
1st Floor Master Bedroom: WalkInClosets, BreakfastArea, EatInKitchen, KitchenIsland, VaultedCeilings
HOA fee: $375
Design: Contemporary
Roof: Shingle,Wood
Driveway: Deck, Porch
Garage Num Cars: 2.0
Cooling: CentralAir, CeilingFans
Air Conditioning: CentralAir, CeilingFans
Heating: Baseboard, HotWater, Propane, WallFurnace
Water: Private, Well
Sewer: SepticTank
Features: Carpet, CeramicTile, Hardwood, Vinyl, Wood
Basement: ExteriorEntry, Full, Heated, InteriorEntry, Unfinished, WalkOutAccess
Fireplace Type: One, Insert, Masonry, WoodBurning, WoodBurningStove
Appliances: Dishwasher, ElectricRange, Microwave, Refrigerator
Possession: CloseOfEscrow
Kickout: No
Annual Taxes: $6,361
Tax Year: 2025
Legal: COOPER COMM/NORTH WALES
Directions: Rt. 29N; Left on Lees Mill Rd, Right on Botha Rd, Left on Lock Lane to house and sign on left.
FIRST TIME ON THE MARKET! One-of-a-kind contemporary home in the desirable North Wales community of Warrenton, VA. Privately situated on 10.411 acres of a beautiful mix of open land and mature woods, this custom-built, one-owner property is filled with thoughtful design, quality materials, and architectural character you simply won't find in newer builds. Step into the 2-story foyer and immediately notice the open staircase and flowing floor plan. The expansive family room is the heart of the home, featuring an entire wall of windows that bring the outdoors in, along with a stunning cathedral ceiling accented by exposed wood beams and western red cedar. A unique freestanding brick fireplace is shared between the family room and dining room””complete with a masonry heating system on one side and its very own built-in pizza oven on the other! The home offers 3 bedrooms, 3 full baths, a full unfinished basement, and an attached 2-car garage. The upper level includes a spacious primary suite with private balcony, full bath, and generous closet space, plus two additional bedrooms and a charming loft/library with built-ins overlooking the main level fireplace. Designed with long-term durability and efficiency in mind, the home features
Days on Market: 42
Updated: 11/13/25
Courtesy of: Re/max Gateway
Want more details?
Directions:
Rt. 29N; Left on Lees Mill Rd, Right on Botha Rd, Left on Lock Lane to house and sign on left.
View Map
View Map
Listing Office: Re/max Gateway

