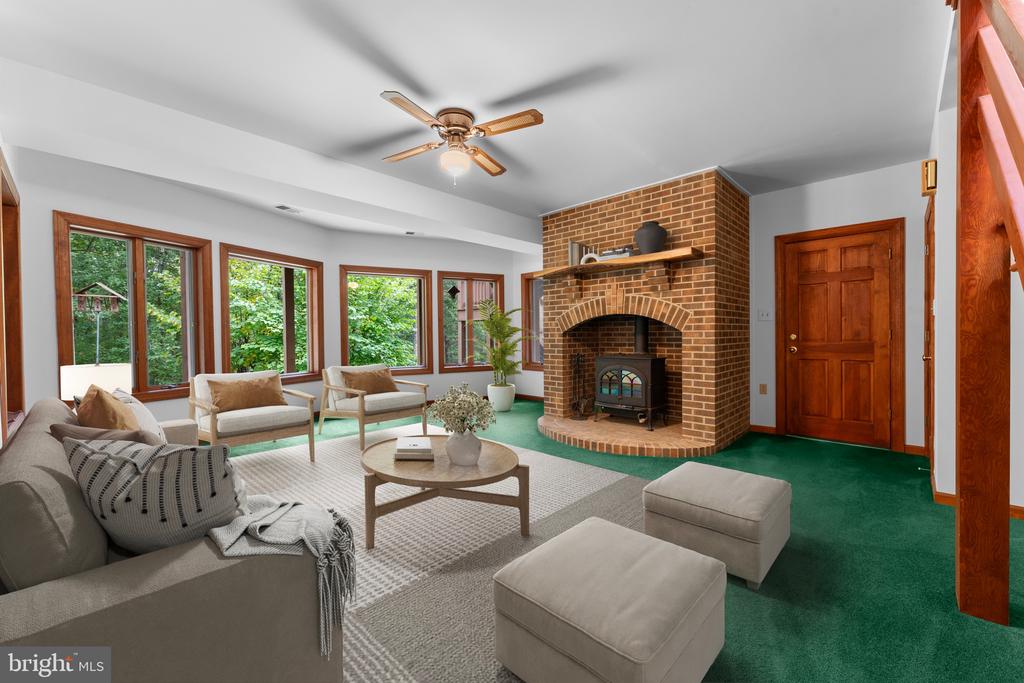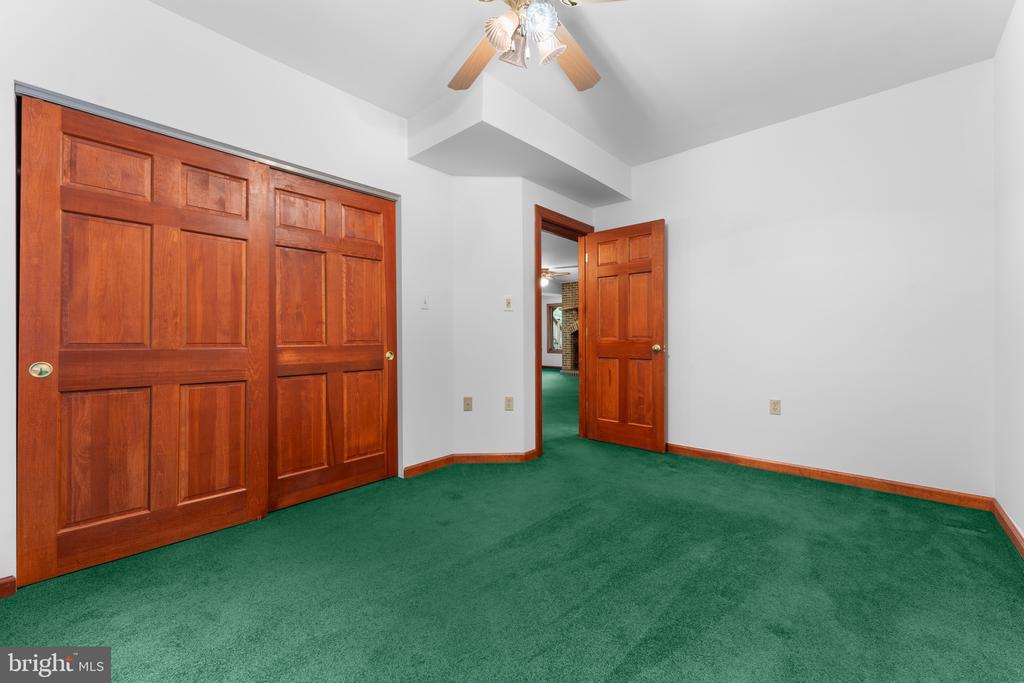7264 Tapps Ford Rd, Amissville VA 20106
- $695,000
- MLS #:VAFQ2019366
- 3beds
- 3baths
- 0half-baths
- 2,616sq ft
- 10.02acres
Neighborhood: Tapps Ford Rd
Square Ft Finished: 2,616
Square Ft Unfinished: 600
Elementary School: None
Middle School: Other
High School: None
Property Type: residential
Subcategory: Detached
HOA: No
Area: Fauquier
Year Built: 1995
Price per Sq. Ft: $265.67
1st Floor Master Bedroom: CentralVacuum,PrimaryDownstairs,Skylights,WalkInClosets,KitchenIsland,SolarTubes
HOA fee: $0
View: TreesWoods
Security: SecuritySystem, ClosedCircuitCameras
Design: ChaletAlpine
Roof: Composition,Shingle
Driveway: Deck
Windows/Ceiling: Skylights
Garage Num Cars: 2.0
Cooling: CentralAir, CeilingFans
Air Conditioning: CentralAir, CeilingFans
Heating: Central, Propane
Water: Private, Well
Sewer: SepticTank
Access: AccessibleElevatorInstalled
Basement: Finished, InteriorEntry
Fireplace Type: One, Masonry
Appliances: BuiltInOven, DoubleOven, Dishwasher, Microwave, Refrigerator, Dryer, Humidifier, Washer
Possession: CloseOfEscrow
Kickout: No
Annual Taxes: $5,497
Tax Year: 2025
Legal: CRESTHILL WOODS
Directions: From Warrenton, Virginia, head west on U.S. Route 211 ( Lee Hwy) for approximately 15 miles. Turn right on South Poes Road for 0.3 mile, then bear right onto Hackley's Mill Road. After about 2.2 miles, upon crossing the bridge over the Rappahannock River,
Leave the hustle and bustle of the rest of the world and enjoy peace and nature on your own piece of the Virginia countryside. Located on 10 mostly wooded acres, this property offers absolute privacy and a spacious architecturally designed home with many unique features. The open floor plan has a large living room with a soaring ceiling, a brick fireplace, and a wall of windows bringing views of nature into the home. The nearby dining area has sliding glass doors to the wrap around deck and is visually separated from the living area by the fireplace. The kitchen is open to the dining area; a large window above the sink overlooks the yard and woods. The generous primary bedroom with ensuite bath and walk-in closet is located on this main level. A conveniently located office space, that could serve as a fourth bedroom, and a full hall/guest bath, are also located on this main level. Completing this floor is a good-sized laundry room with extra storage, just off the kitchen. On the lower level is a large recreation room with a wood stove beautifully tucked into a brick nook. Two more good-sized bedrooms and another full bath are on this level. Access to the expansive two-car garage is available from this level. A tree-lined paved dri
Days on Market: 4
Updated: 10/12/25
Courtesy of: Cheri Woodard Realty
Want more details?
Directions:
From Warrenton, Virginia, head west on U.S. Route 211 ( Lee Hwy) for approximately 15 miles. Turn right on South Poes Road for 0.3 mile, then bear right onto Hackley's Mill Road. After about 2.2 miles, upon crossing the bridge over the Rappahannock River,
View Map
View Map
Listing Office: Cheri Woodard Realty



























