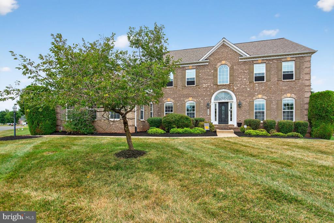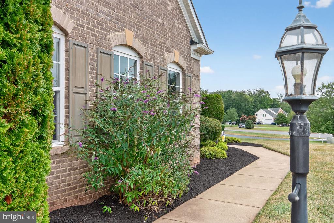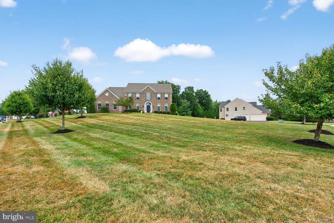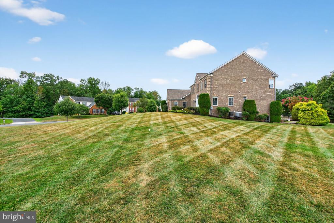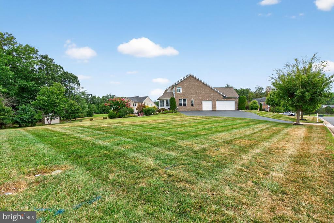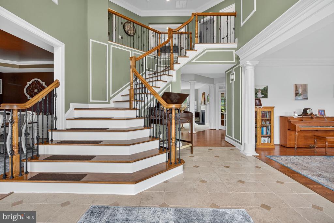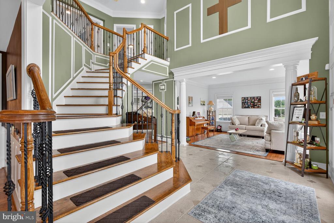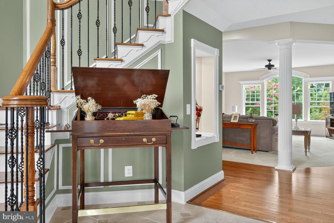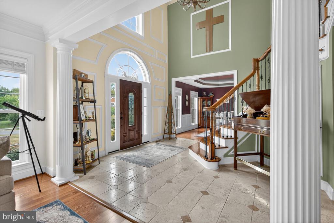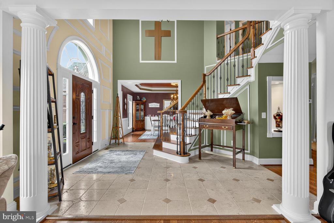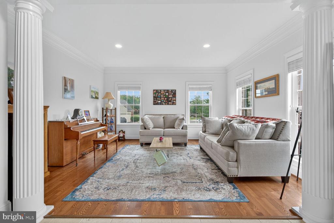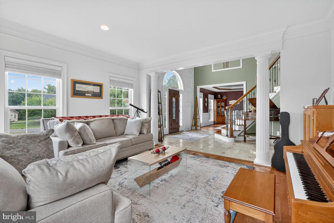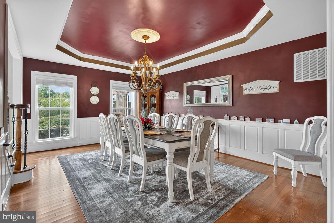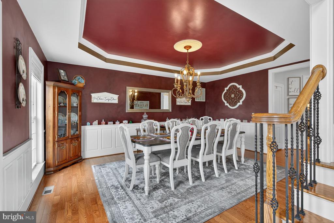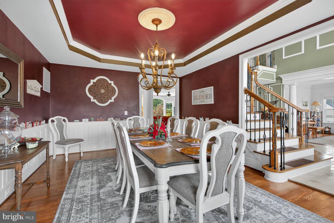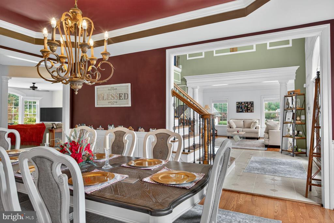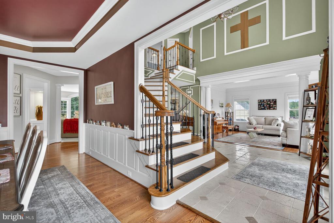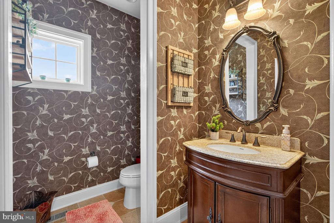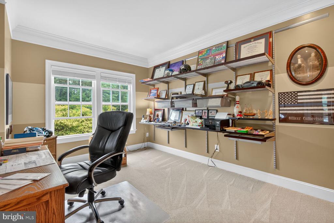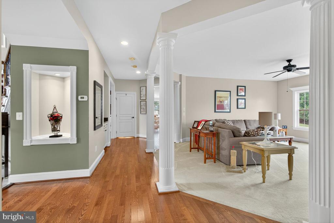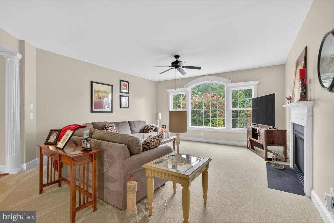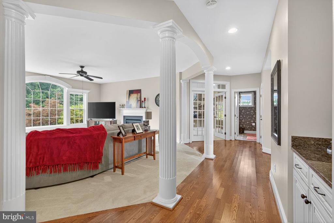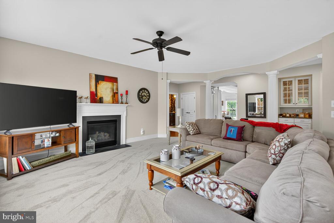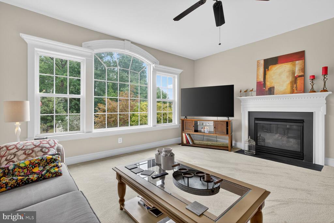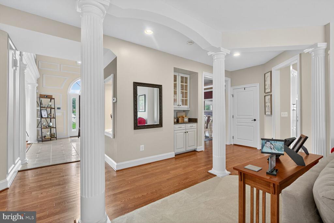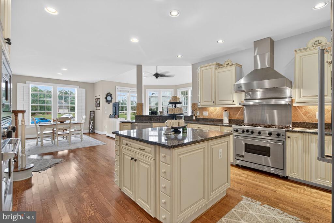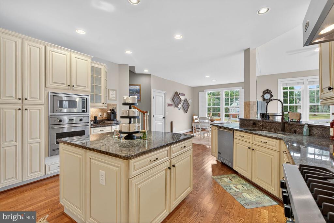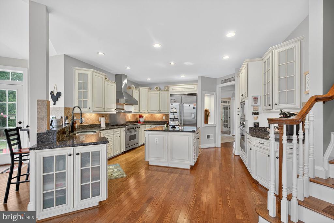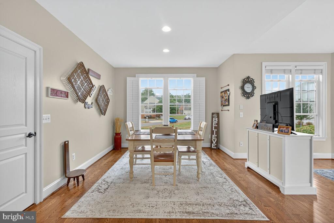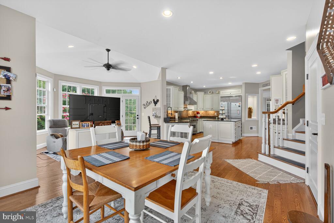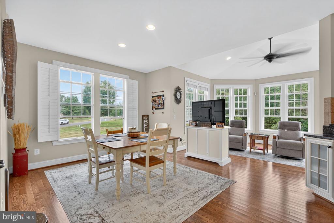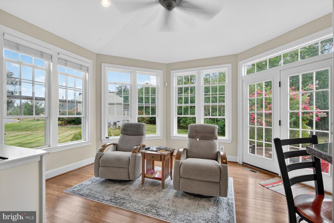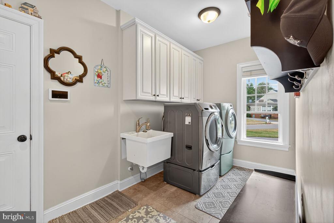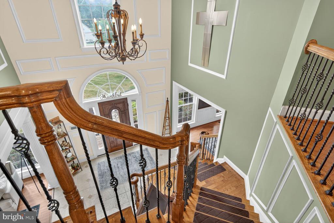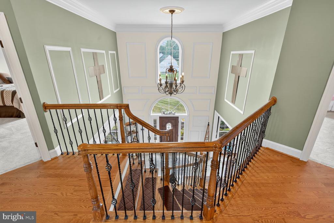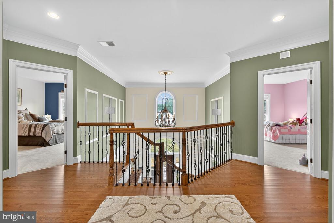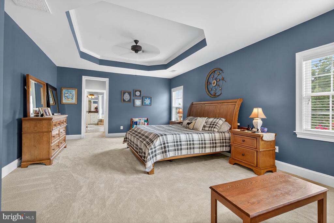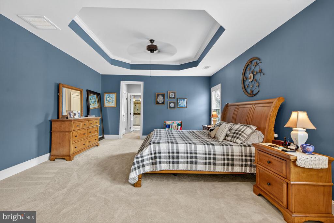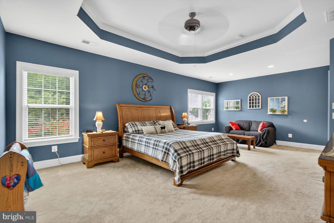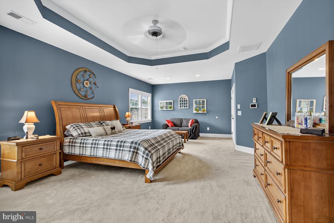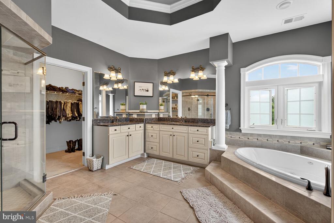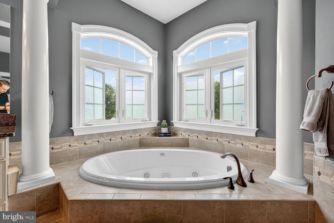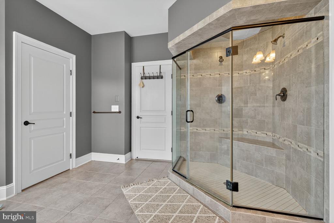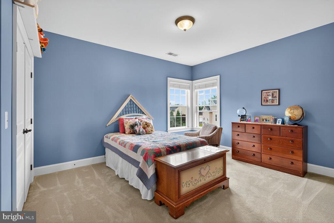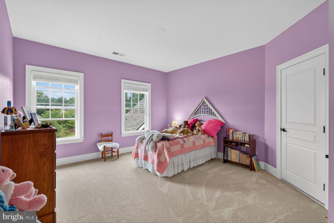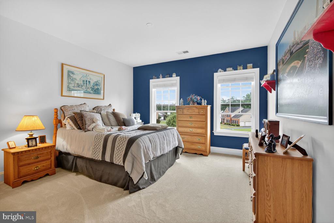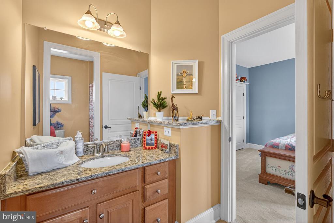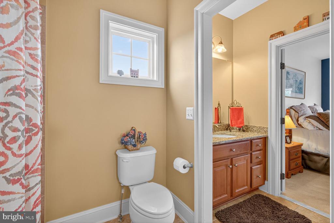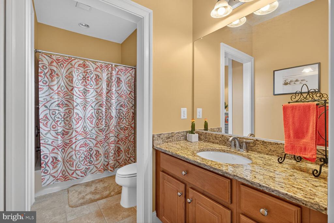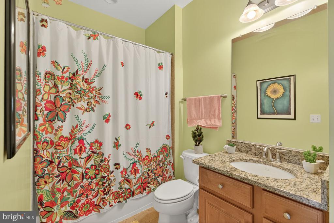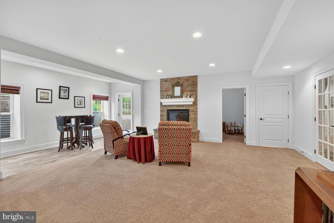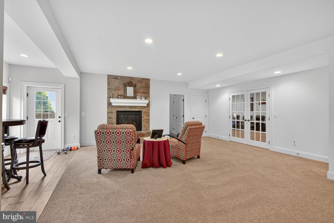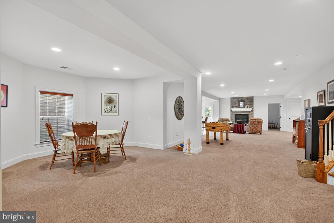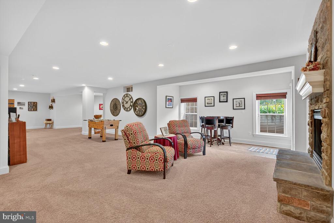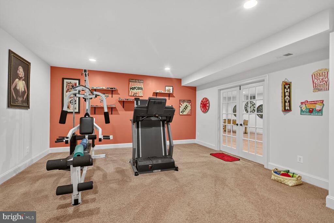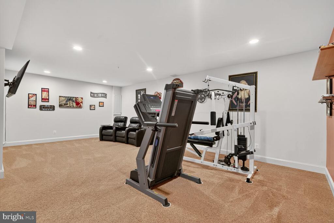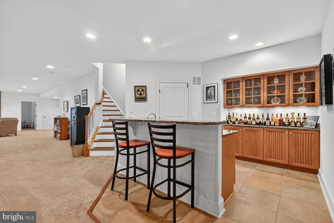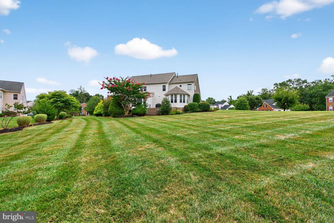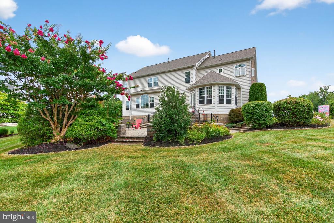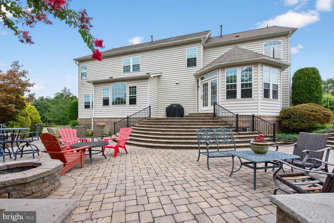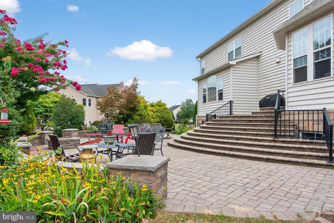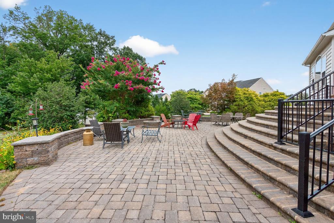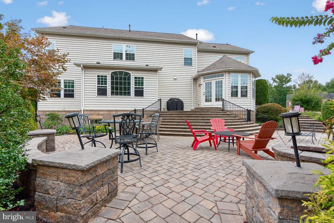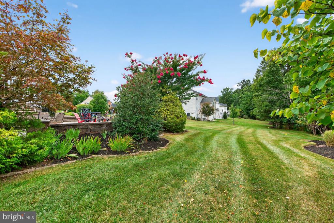4534 Spring Run Road, Warrenton VA
- $1,085,000
- MLS #:VAFQ2018032
- 4beds
- 4baths
- 1half-baths
- 3,894sq ft
- 0.97acres
Neighborhood: Brookside
Square Ft Finished: 3,894
Square Ft Unfinished: 0
Elementary School: None
Middle School: Other
High School: None
Property Type: residential
Subcategory: Detached
HOA: Yes
Area: Fauquier
Year Built: 2008
Price per Sq. Ft: $278.63
1st Floor Master Bedroom: SecondKitchen, WalkInClosets, BreakfastArea, EatInKitchen, KitchenIsland
HOA fee: $395
View: TreesWoods
Security: SecuritySystem, ClosedCircuitCameras
Design: Colonial
Garage Num Cars: 3.0
Cooling: CentralAir, EnergyStarQualifiedEquipment
Air Conditioning: CentralAir, EnergyStarQualifiedEquipment
Heating: ForcedAir, NaturalGas
Water: Public
Sewer: PublicSewer
Features: Wood
Basement: Full
Fireplace Type: Two
Appliances: BuiltInOven, Dishwasher, Disposal, GasRange, Microwave, Refrigerator, Dryer, Washer
Amenities: CommonAreaMaintenance, Pools, SnowRemoval, Trash
Amenities: BasketballCourt,BoatDock,BoatRamp,Clubhouse,FitnessCenter,MeetingRoom,PicnicArea,Playground,Pool,TennisCourts,Trails,Wat
Possession: Negotiable
Kickout: No
Annual Taxes: $8,287
Tax Year: 2025
Legal: BROOKSIDE SD PHASE 6
Directions: Use GPS. From Lee Highway (Route 29), turn onto Vint Hill Road, right on Kennedy Road, right on Brookside Parkway, left on Groupe Road, right on Spring Run Road.
Grand, majestic, colonial with brick on three sides. Knightsbridge model built by NV Homes. Two-story foyer features Palladian windows, premium select French pattern noche tumbled travertine pavers flooring, and oak curved staircase. Living room boasts hardwood flooring, crown molding, 1/4 round shoe molding, and recessed lighting. Large formal dining room with tray ceiling, hardwood flooring, and wainscoting. Family room with gas fireplace, Palladian window with view of trees. Main-level office with wood and glass French doors, crown molding, recessed lighting, and floor to ceiling custom built-in stained wood book shelving with cabinet. Main level half-bath/powder room. Gourmet kitchen with hardwood flooring, 6-burner gas stove with oven, wall oven, built-in microwave, kitchen island, breakfast bar, granite countertops, top-of-the-line stainless Viking appliances. Both ovens are convection or standard usage. Eat-in breakfast area. Pantry. Sunroom with octagonal ceiling and hardwood flooring. Primary bedroom suite with tray ceiling and sitting area, two walk-in closets, luxury primary bath with tray ceiling, Jacuzzi, and walk-in double shower with seating. Jack & Jill full bath serves two additional bedrooms, and private full bat
Days on Market: 53
Updated: 10/14/25
Courtesy of: Samson Properties
Want more details?
Directions:
Use GPS. From Lee Highway (Route 29), turn onto Vint Hill Road, right on Kennedy Road, right on Brookside Parkway, left on Groupe Road, right on Spring Run Road.
View Map
View Map
Listing Office: Samson Properties


