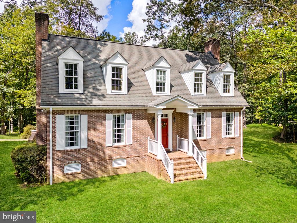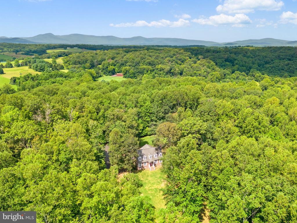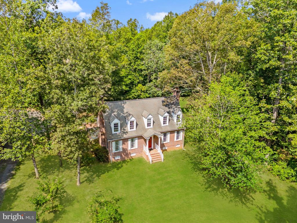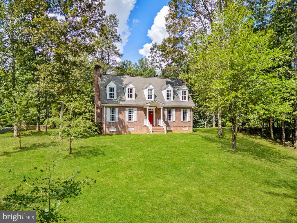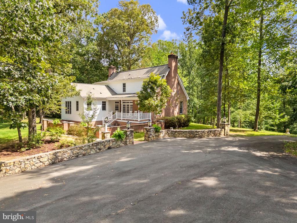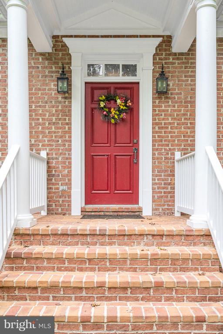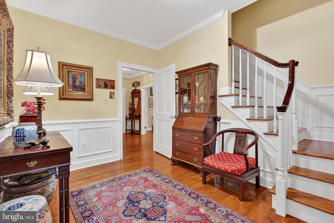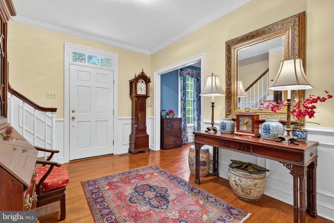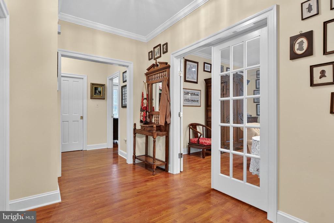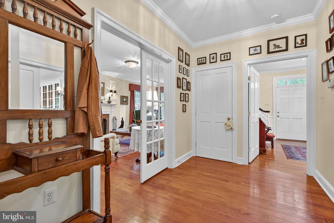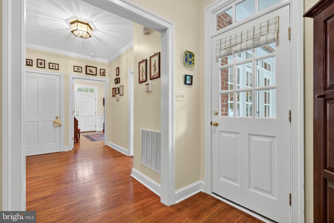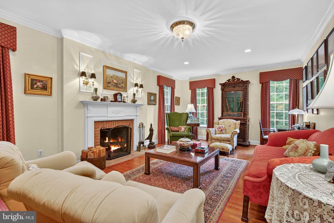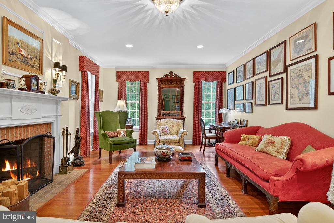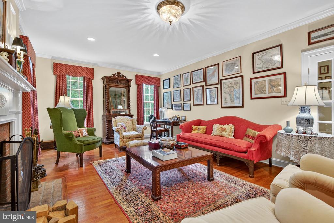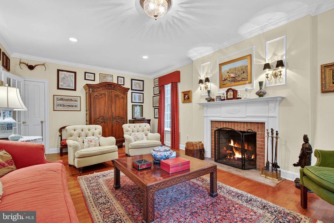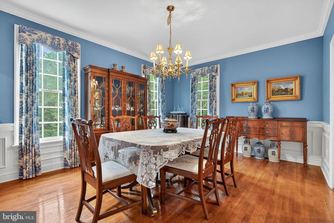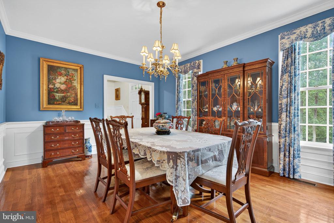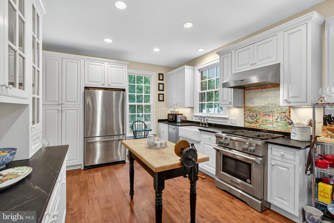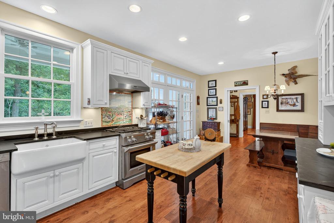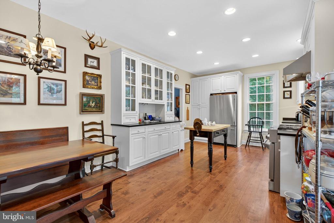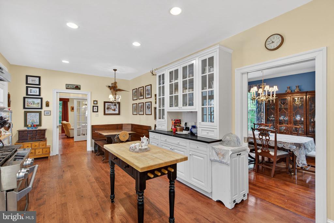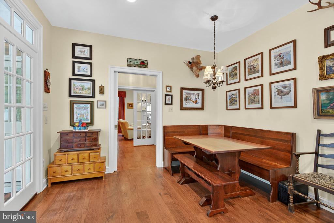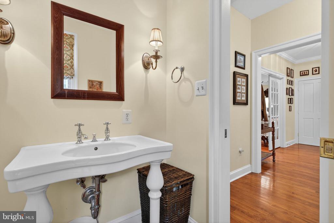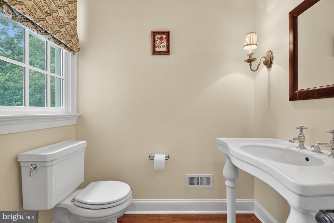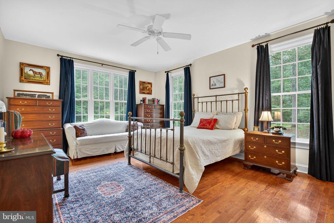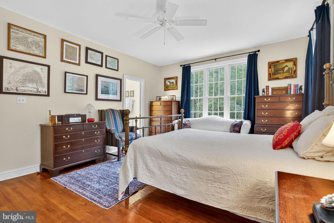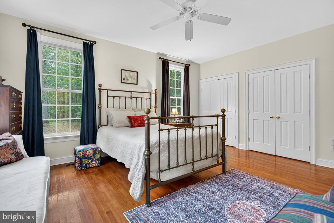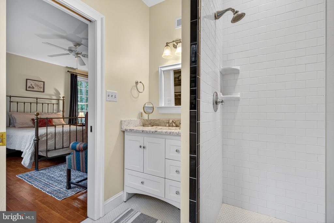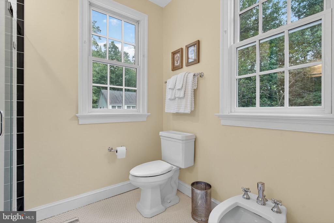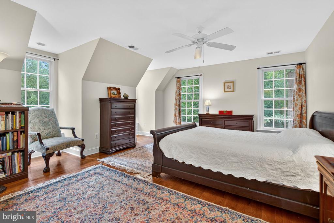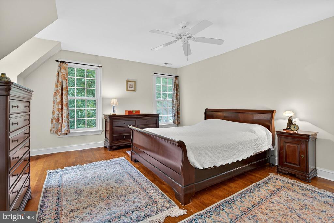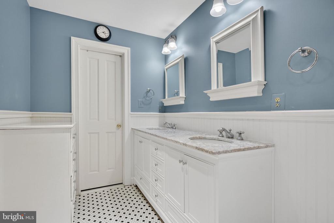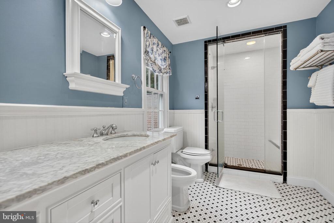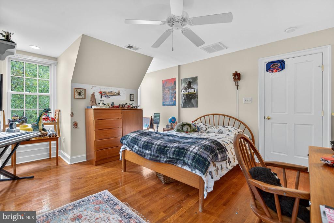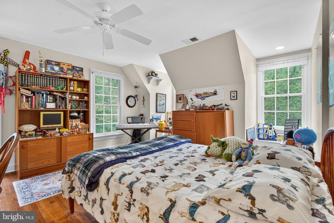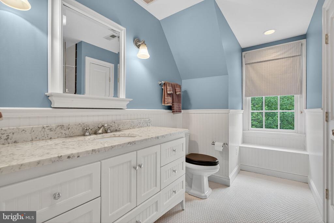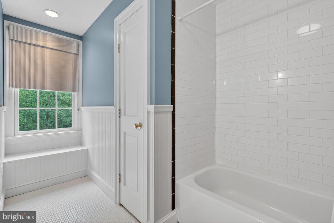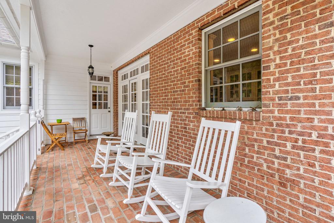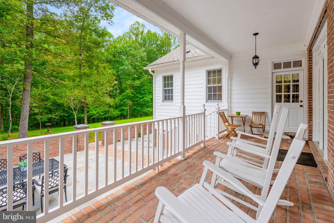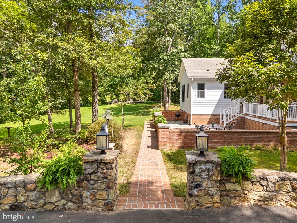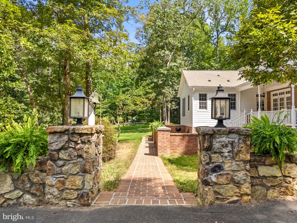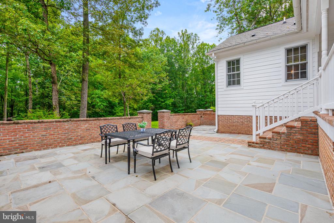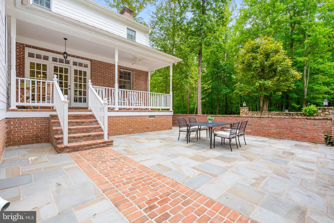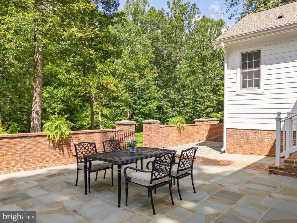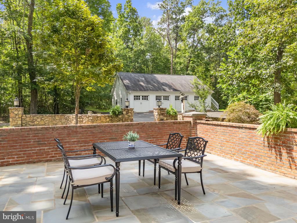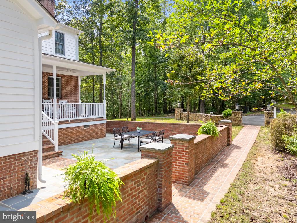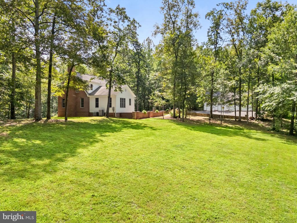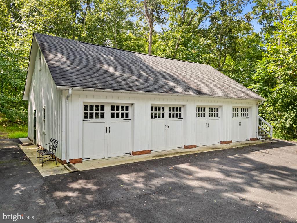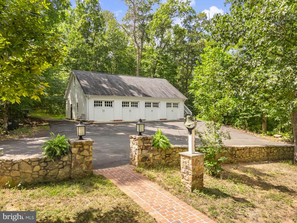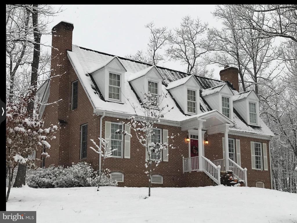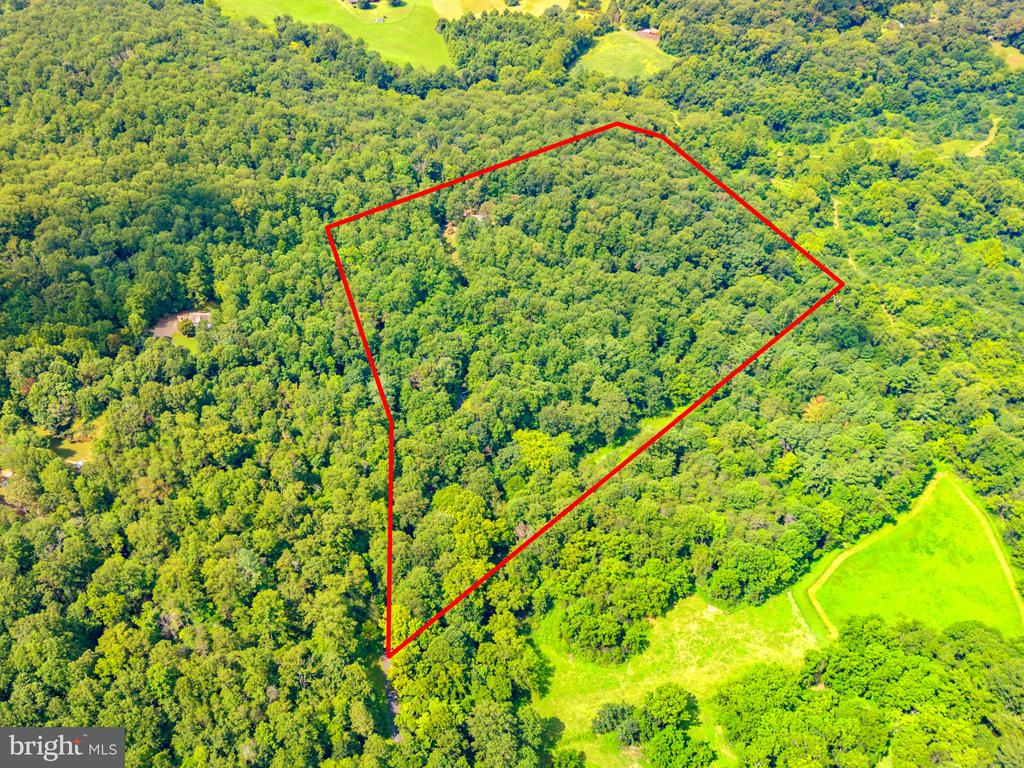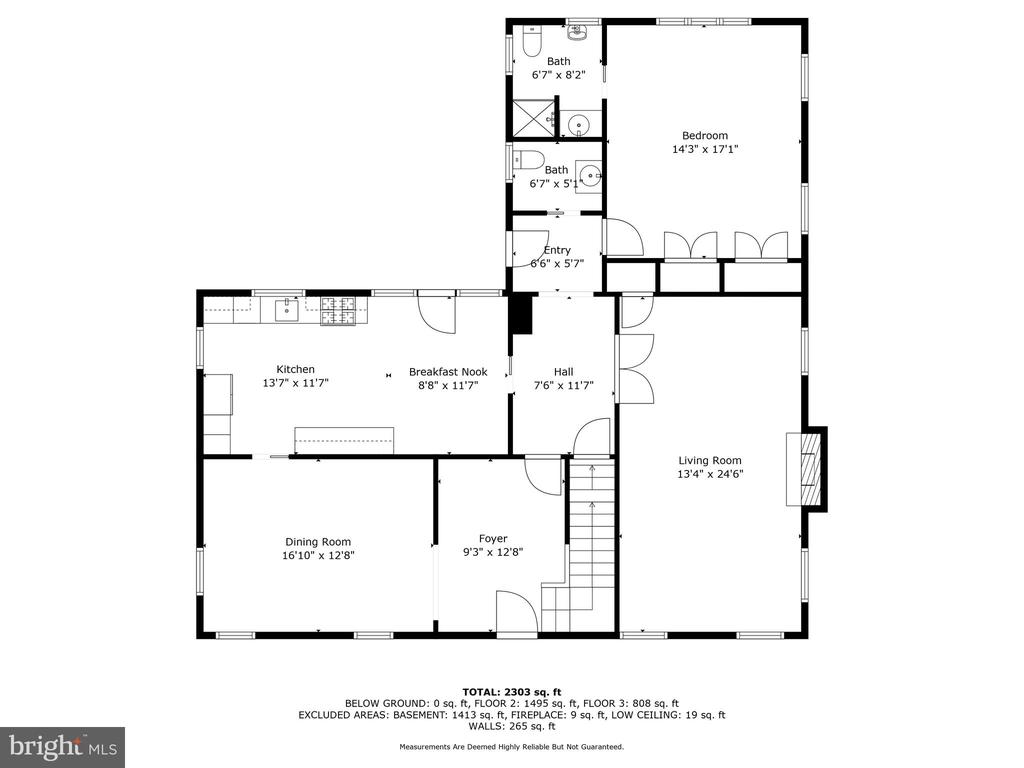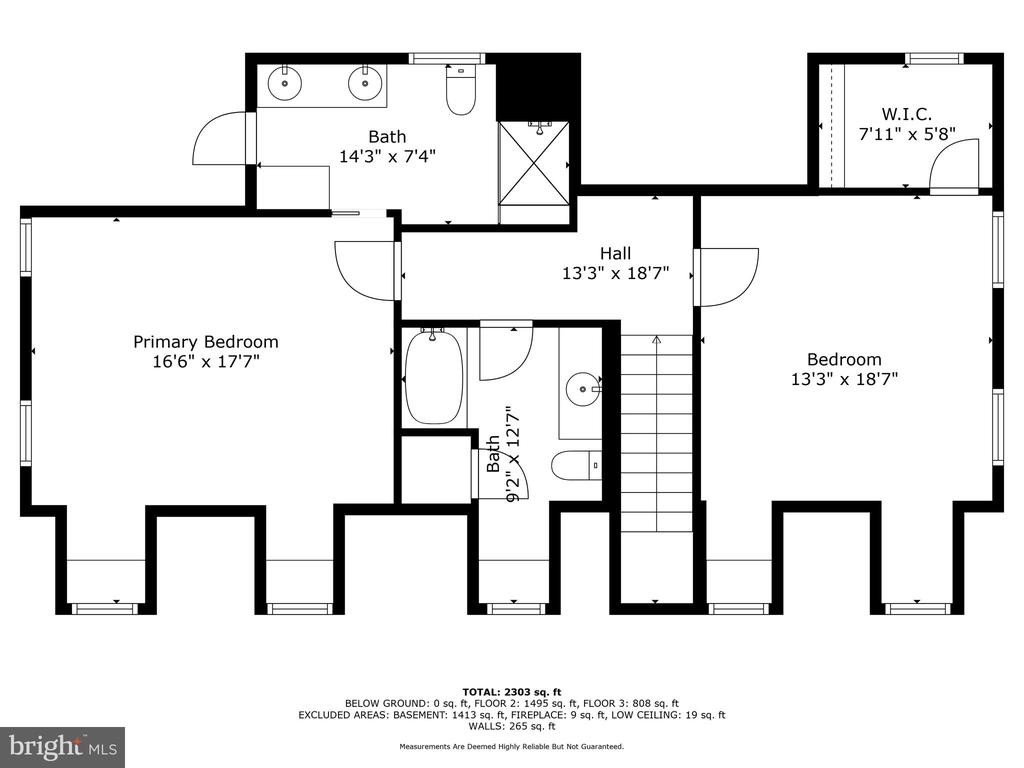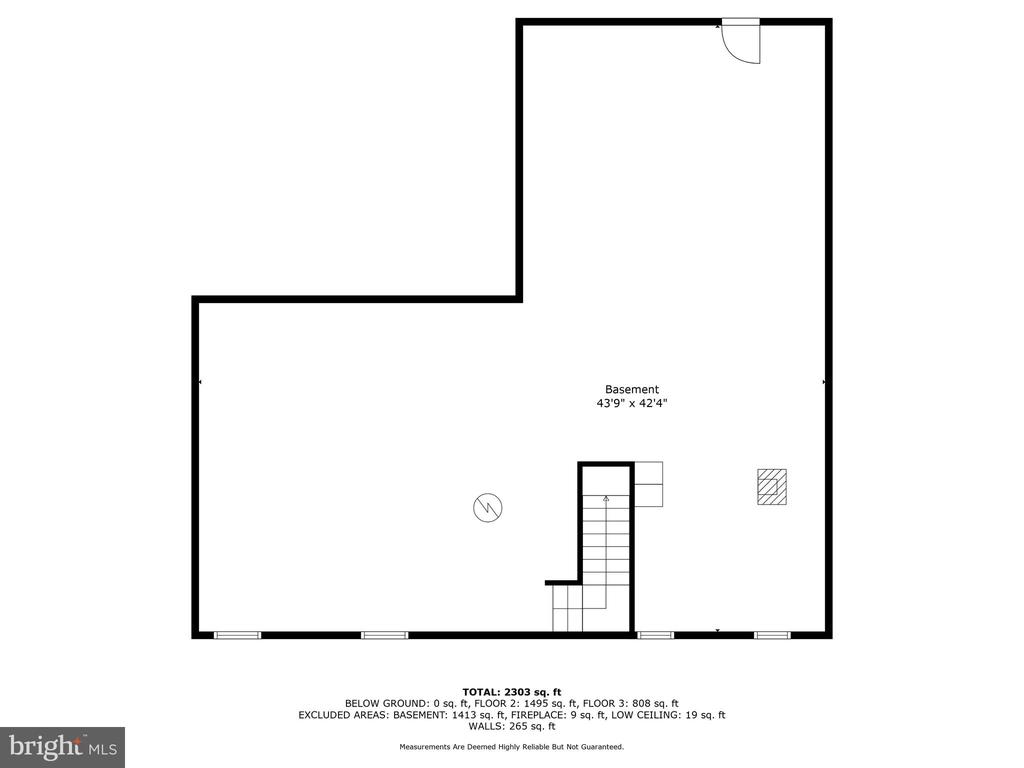11136 Orlean Vista Dr, Marshall VA
- $1,537,000
- MLS #:VAFQ2017972
- 3beds
- 3baths
- 1half-baths
- 2,533sq ft
- 18.82acres
Neighborhood: Orlean Vista Dr
Square Ft Finished: 2,533
Square Ft Unfinished: 1636
Elementary School: None
Middle School: Other
High School: None
Property Type: residential
Subcategory: Detached
HOA: No
Area: Fauquier
Year Built: 2008
Price per Sq. Ft: $0.00
1st Floor Master Bedroom: WalkInClosets,BreakfastArea,EatInKitchen
HOA fee: $0
View: TreesWoods
Security: SecuritySystem
Design: Colonial
Roof: Architectural
Windows/Ceiling: DoublePaneWindows
Garage Num Cars: 6.0
Cooling: CentralAir, EnergyStarQualifiedEquipment, CeilingFans
Air Conditioning: CentralAir, EnergyStarQualifiedEquipment, CeilingFans
Heating: Electric, ForcedAir, HeatPump
Water: Private, Well
Sewer: SepticTank
Features: Carpet, Wood
Green Cooling: WholeHouseExhaustOnlyVentilation
Basement: ExteriorEntry, Full, InteriorEntry
Fireplace Type: One, GlassDoors, WoodBurning
Appliances: Dishwasher, Dryer, Washer
Possession: CloseOfEscrow
Kickout: No
Annual Taxes: $7,809
Tax Year: 2025
Legal: BAKER DIVISION
Directions: GPS
In the heart of Fauquier County, surrounded by rolling hills, horse farms and vineyards, this 19 acre partially wooded estate embodies refined country living. The custom brick home was inspired by a Colonial Williamsburg house and designed in collaboration with the owner's architect, blending classic heritage design with modern comfort. A welcoming foyer leads to a spacious living room with fireplace and an elegant dining room, perfect for gatherings. The beautiful eat-in kitchen, the true heart of the home, features high-end appliances, custom cabinetry, a designer backsplash and built in storage. A main level ensuite offers ideal accommodation for guests, in-laws or those seeking first-floor living. Upstairs you'll find a primary bedroom with private bathroom, and additional generously sized bedroom, a full hall bathroom and a thoughtfully placed laundry area for added convenience. Fine details include custom designer windows along with elegant lighting throughout the house. An expansive 1,855 sq ft walk-out basement with soaring 9 foot ceilings provides endless possibilities for storage or future expansion, complete with a woodstove and bathroom rough in. Outdoor living shines with a sweeping flagstone and brick patio, perfect
Days on Market: 13
Updated: 8/30/25
Courtesy of: Century 21 New Millennium
New Listing
Want more details?
Directions:
GPS
View Map
View Map
Listing Office: Century 21 New Millennium

